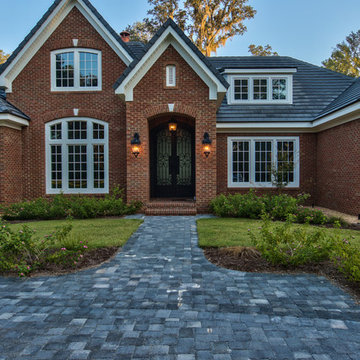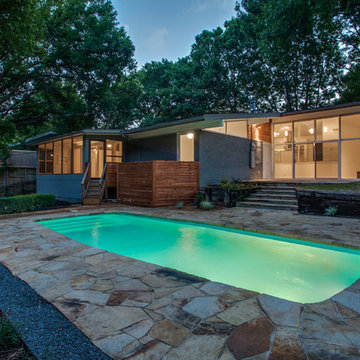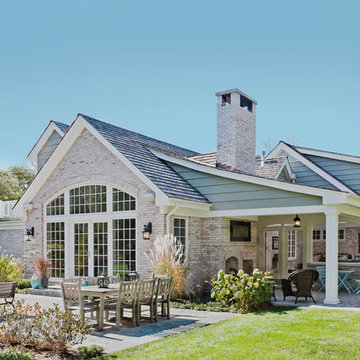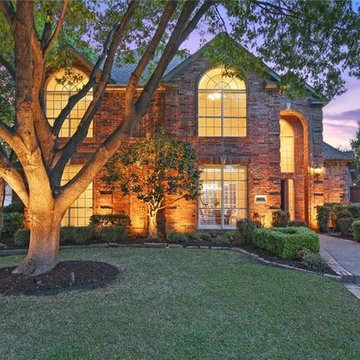290 foton på turkost hus, med tegel
Sortera efter:
Budget
Sortera efter:Populärt i dag
1 - 20 av 290 foton
Artikel 1 av 3

Willet Photography
Idéer för ett mellanstort klassiskt vitt hus, med tre eller fler plan, tegel, sadeltak och tak i mixade material
Idéer för ett mellanstort klassiskt vitt hus, med tre eller fler plan, tegel, sadeltak och tak i mixade material
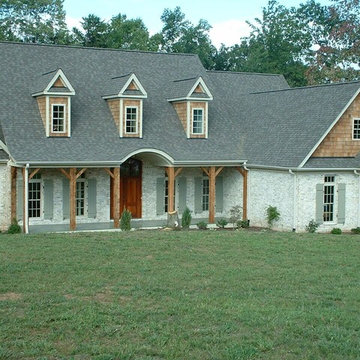
Chesapeake Pearl Oversize Tumbled brick with White mortar.
photo by Pine Hall Brick Company
Klassisk inredning av ett vitt hus, med två våningar och tegel
Klassisk inredning av ett vitt hus, med två våningar och tegel
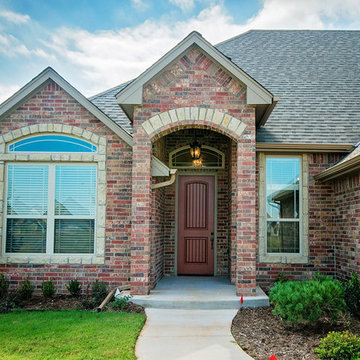
6312 NW 155th St., Edmond, OK | Deer Creek Village
Idéer för ett stort klassiskt rött hus, med allt i ett plan, tegel och sadeltak
Idéer för ett stort klassiskt rött hus, med allt i ett plan, tegel och sadeltak
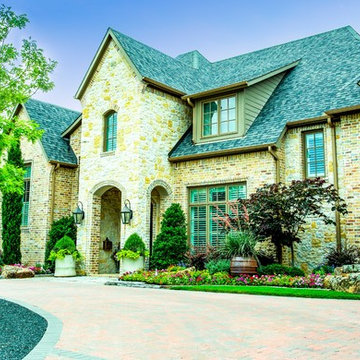
Foto på ett stort vintage hus, med tre eller fler plan, tegel, valmat tak och tak i shingel
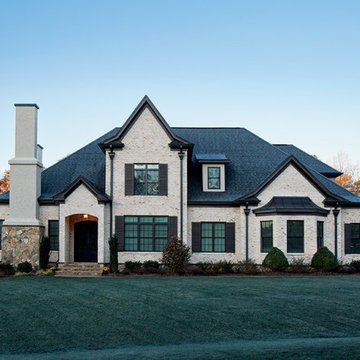
Charming North Carolina home featuring "Hamilton" brick exteriors.
Foto på ett mellanstort vintage vitt hus, med två våningar och tegel
Foto på ett mellanstort vintage vitt hus, med två våningar och tegel
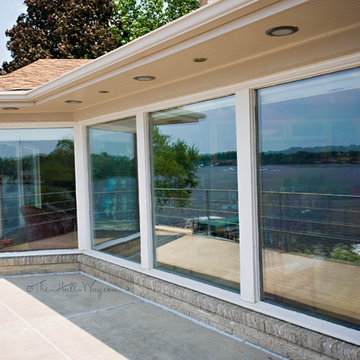
www.KatieLynnHall.com
Bild på ett stort 50 tals beige hus, med två våningar, tegel och valmat tak
Bild på ett stort 50 tals beige hus, med två våningar, tegel och valmat tak
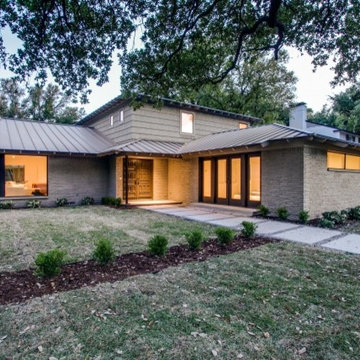
Mid Century Modern 1952 home in Greenway Parks. 9 month long complete renovation. I sold my clients the original untouched house. After the renovation, I listed at $1,075,000 and we had multiple offers and it sold over list price. Stunning house!
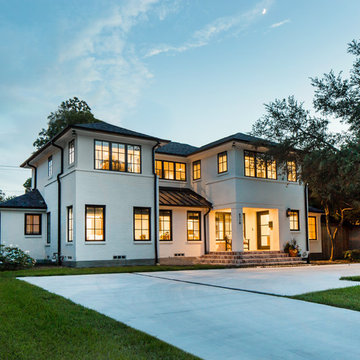
The bright white brick and stucco exterior is greatly accented by the aluminum clad black windows, standing seam metal roof and half-round gutters and downspouts.
Ken Vaughan - Vaughan Creative Media
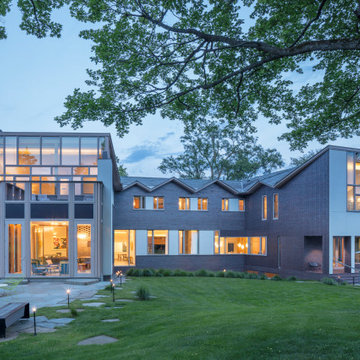
The Bloomfield Hills Residence is a 10,400sf single-family home in Bloomfield Hills, MI, designed for a young family looking for unique architecture and meticulous interior design in their new home. MPdL Studio served as both design architect and architect of record for this home in which every detail was customized for the family's lifestyle, with high-end design and healthy living at its core.
Our design paid particular attention to detailed brick work, glass walls, millwork, and cabinetry. The exterior is Endicott dark ironspot brick, stucco, cypress windows and trim, and slate roof. The interior materials include bluestone and walnut floors, knotty oak, and milk painted maple cabinetry. In addition to selecting all furnishings, light fixtures, table settings, and the curation of art work, MPdL Studio custom-designed key furniture. For example, the dining room contains a walnut wood hand-carved table that seats up to sixteen, while the bar area features a walnut butcher block counter and frosted bronze glass shelves. The wooden staircase in the entry features details that are all customized with unique alignment elements from the vertical seams to the treads on the ground, and the wood and metal handrails. Airy curtains line the walls and turn around corners, complementing the architecture of the space. The kitchen and family room were designed as an open space for an active family with ample storage, comfortable furniture, and views to the back yard which include an outdoor pool, cabana, and custom play structures for the children.

Inspiration för mycket stora klassiska vita hus, med två våningar, tegel, valmat tak och tak i shingel
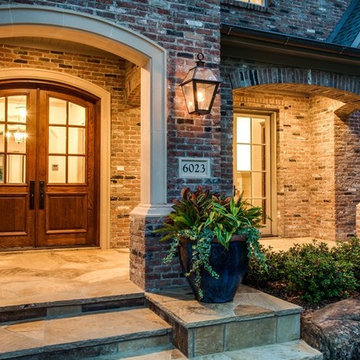
Inspiration för stora klassiska röda hus, med två våningar, tegel, sadeltak och tak i shingel
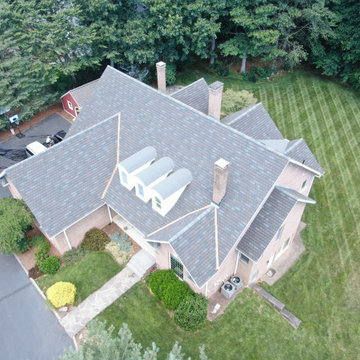
GAF Camelot architectural asphalt shingles put over a full GAF WeatherWatch® ice and water weather barrier, qualifying this installation for a GAF GoldenPledge 40-year warranty. Accents on this installation included 16 oz red copper flashing in valleys and an EPDM installation on the front dormers. We also installed two Velux skylights on the rear of the home.
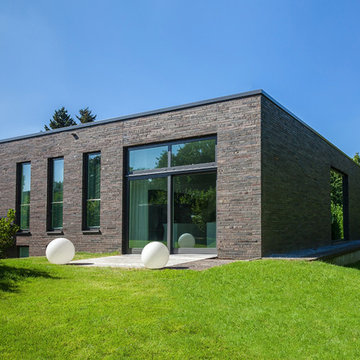
Foto: Negar Sedighi
Exempel på ett mycket stort modernt hus, med allt i ett plan, tegel och platt tak
Exempel på ett mycket stort modernt hus, med allt i ett plan, tegel och platt tak
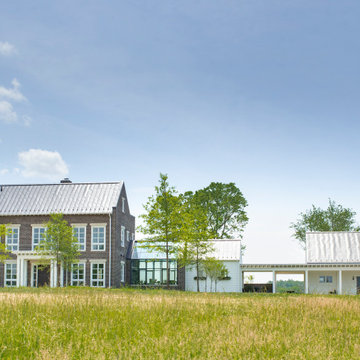
This house is firmly planted in the Shenandoah Valley, while its inspiration is tied to the owner’s British ancestry and fondness for English country houses. Situated on an abandoned fence line between two former pastures, the home engages pastoral views from all of the major rooms.
290 foton på turkost hus, med tegel
1


