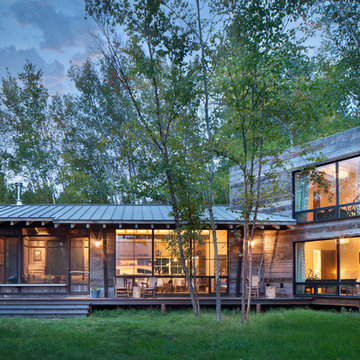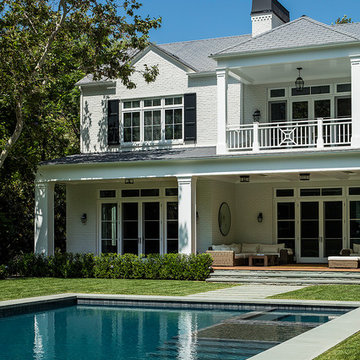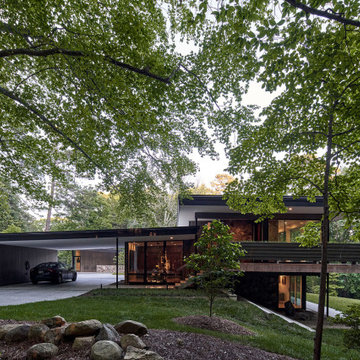2 331 foton på turkost hus, med två våningar
Sortera efter:
Budget
Sortera efter:Populärt i dag
81 - 100 av 2 331 foton
Artikel 1 av 3
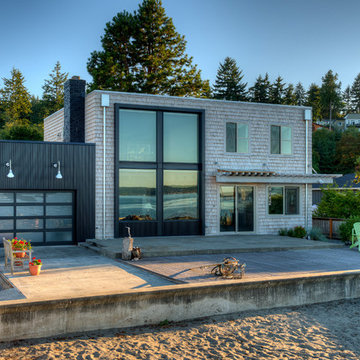
Photography by Lucas Henning.
Exempel på ett litet modernt hus, med två våningar, platt tak och tak i metall
Exempel på ett litet modernt hus, med två våningar, platt tak och tak i metall
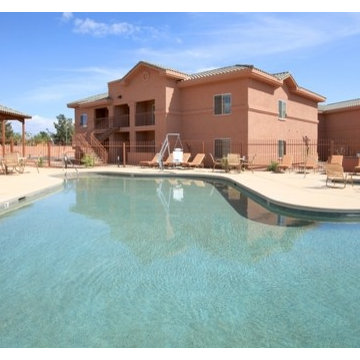
Multi-Family Apartment Complex. West Coast Roofing did the new construction roof
Exempel på ett mycket stort hus, med två våningar
Exempel på ett mycket stort hus, med två våningar

Inredning av ett modernt mycket stort beige hus, med två våningar och tak i metall
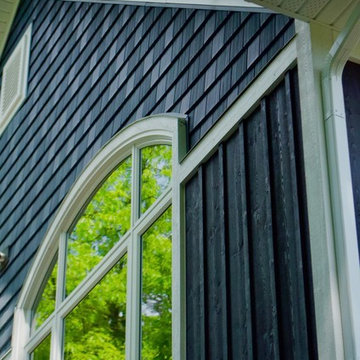
Ben Vandenberg
Idéer för amerikanska blå hus, med två våningar, blandad fasad, sadeltak och tak i shingel
Idéer för amerikanska blå hus, med två våningar, blandad fasad, sadeltak och tak i shingel
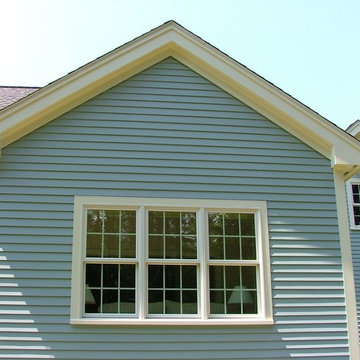
Exterior Trim Color: Sherwin Williams "Summer White"
Siding Color: Sherwin Williams "Breezy"
Exempel på ett stort klassiskt blått trähus, med två våningar
Exempel på ett stort klassiskt blått trähus, med två våningar

Inspiration för ett mellanstort funkis svart hus, med två våningar och platt tak

Custom Contemporary Home Design - Wayland, MA
Construction Progress Photo: 12.22.22
Work on our custom contemporary home in Wayland continues into 2023, with the final form taking shape. Patios and pavers are nearly complete on the exterior, while final finishes are being installed on the interior.
Photo and extraordinary craftsmanship courtesy of Bertola Custom Homes + Remodeling.
We'd like to wish all of our friends and business partners a happy and healthy holiday season, and a prosperous 2023! Peace to you and your families.
T: 617-816-3555
W: https://lnkd.in/ePSVtit
E: tektoniks@earthlink.net
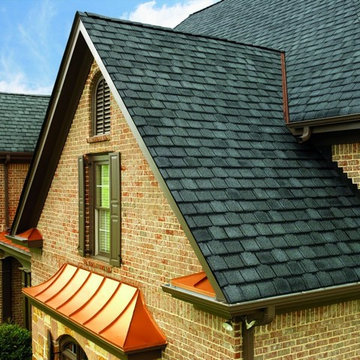
GAF Camelot Shingles in Antique Slate
Photo Provided by GAF
Inredning av ett klassiskt stort brunt hus, med två våningar och tegel
Inredning av ett klassiskt stort brunt hus, med två våningar och tegel
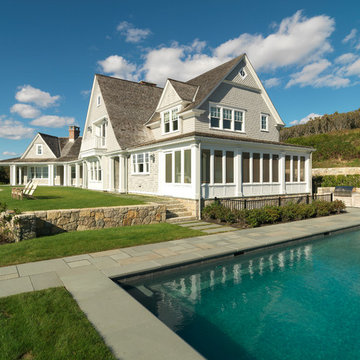
Photo by: Susan Teare
Idéer för att renovera ett stort vintage grått trähus, med två våningar
Idéer för att renovera ett stort vintage grått trähus, med två våningar
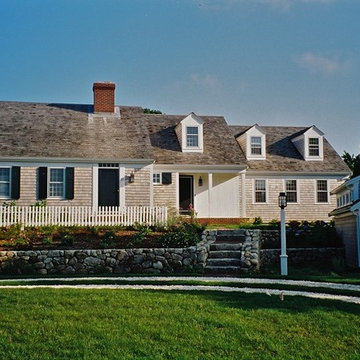
For this house overlooking a salt water pond, my clients wanted a cozy little cottage, but one with an open floor plan, large public rooms, a sizable eat-in kitchen, four bedrooms, three and a half baths, and a den. To create this big house in a small package, we drew upon the Cape Cod tradition with a series of volumes stepping back along the edge of the coastal bank. From the street the house appears as a classic half Cape, but what looks like the main house is only the master suite. The two “additions” that appear behind it contain most of the house.
The main entry is from the small farmer’s porch into a surprisingly spacious vaulted stair hall lit by a doghouse dormer and three small windows running up along the stair. The living room, dining room and kitchen are all open to each other, but defined by columns, ceiling beams and the substantial kitchen island. Large windows and glass doors at the back of the house provide views of the water.
Upstairs are three more bedrooms including a second master suite with its own fireplace. The extensive millwork, trim, interior doors, paneling, ceiling treatments, stairs, railings and cabinets were all built on site. The construction of the kitchen was the subject of an article in Fine Homebuilding magazine.

Inredning av ett modernt stort svart hus, med två våningar, metallfasad, sadeltak och tak i metall
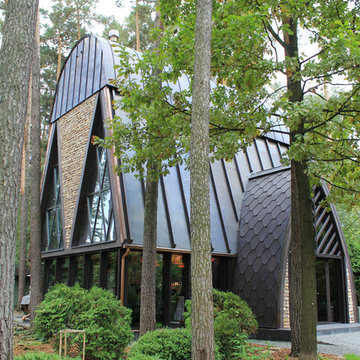
Образ и архитектура павильона взяты из его природного окружения. Тонкий стальной каркас здания, раскосы стропильных конструкций, колотый природный камень на стенах фасада, детали медной кровли перекликаются с рисунками крон деревьев и стволов соснового леса. Полукруглые завершения крыш и мансардных окон привносят в образ здания романтизм и уют.
Жилые пространства павильона имеют ярко выраженные вертикальные пропорции. Пространство тянется вверх как деревья к свету. Стены гостиной по периметру имеют ленточное остекление и растворяют пространство гостиной в природе. Гостиная наполнена теплым светом от медных светильников. Общая площадь 170 м2.
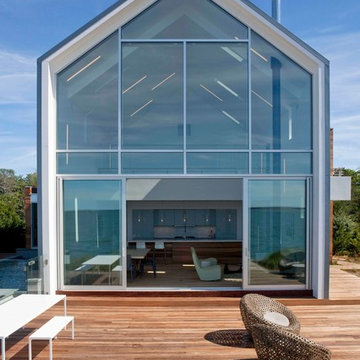
Idéer för att renovera ett funkis hus, med två våningar, glasfasad och sadeltak
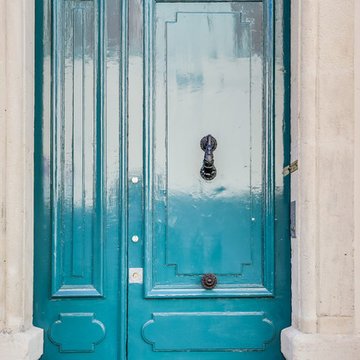
Crédits Photo : Shoootin
Idéer för att renovera ett mellanstort vintage beige hus, med två våningar, blandad fasad och valmat tak
Idéer för att renovera ett mellanstort vintage beige hus, med två våningar, blandad fasad och valmat tak
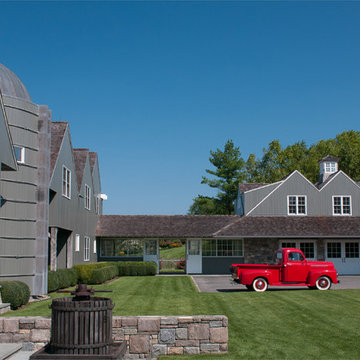
Mojo Stumer Architects & Jane Beiles Photography
Idéer för att renovera ett lantligt grått hus, med två våningar
Idéer för att renovera ett lantligt grått hus, med två våningar
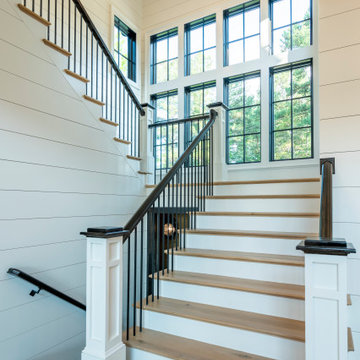
Inspiration för mycket stora lantliga grå hus, med två våningar, sadeltak och tak i mixade material

Inspiration för ett stort vintage beige hus, med två våningar, tegel, sadeltak och tak i shingel
2 331 foton på turkost hus, med två våningar
5
