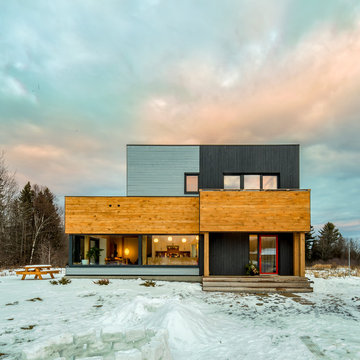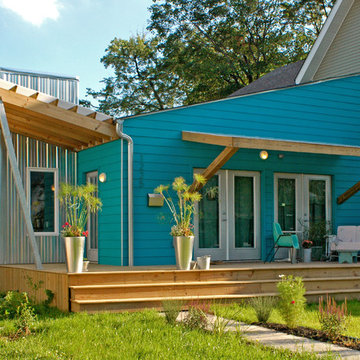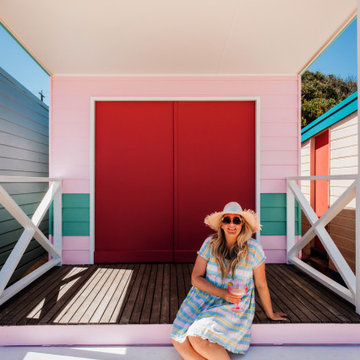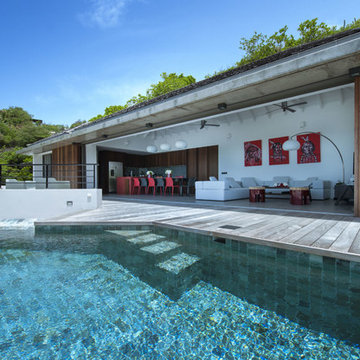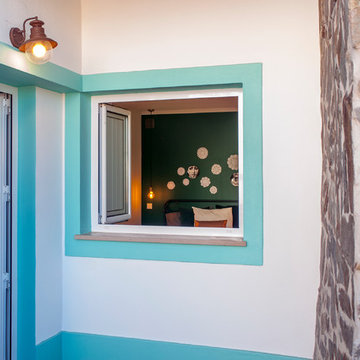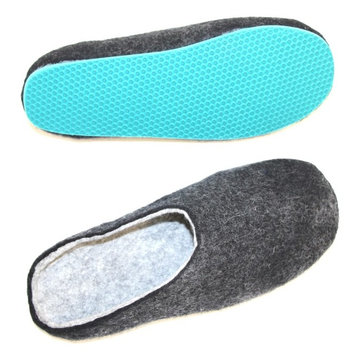90 foton på turkost hus
Sortera efter:
Budget
Sortera efter:Populärt i dag
21 - 40 av 90 foton
Artikel 1 av 3
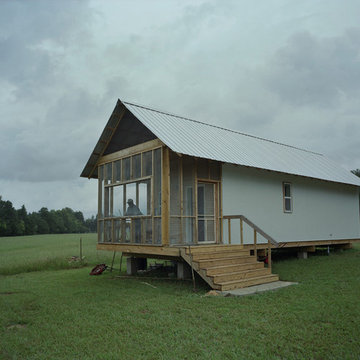
In this iteration of the 20K house, the team took much care to examine the successes and failures of all previous versions, deciding it would be more beneficial to improve upon the existing research than start anew.
Dave's house has the same footprint as earlier 20K houses, but the size and placement of the porches has been redistributed to allow a larger front porch, a small back stoop, and an additional 9' length of interior space. Enclosing more space did not significantly affect the budget, since a large portion of the cost was embedded in the foundation and floor platform work. Construction techniques and details were streamlined and materials selected to allow for a very quick building timeline: the home could be built in 3-4 weeks.
The gabled form of the house gives it presence and a sense of pride. The front facade consists of corrugated metal, while painted white metal (a more economical cladding material) was placed on the sides and rear of the home.
PROJECT TEAM
Charity Bulgrien, Ian Cook, Obi Elichi
Photo by Timothy Hursley.
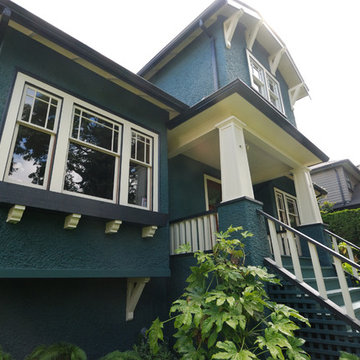
Foto på ett mellanstort amerikanskt blått hus, med två våningar och stuckatur
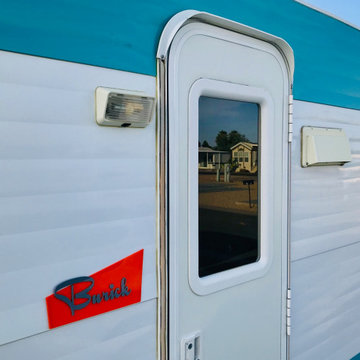
A joyful life in 84 sq. ft.
This has been my full time home for the past 8 years and I could not be happier. My previous home was 3,500 sq. ft. and I do not miss it. There's tremendous joy and contentment that comes with a simple life and a tiny, simple home.
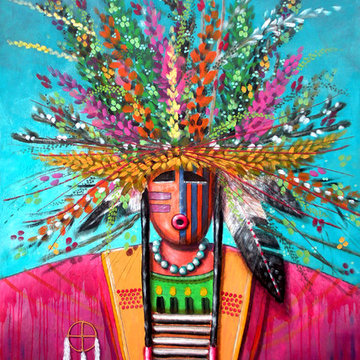
David Vedoe
Exterior Mural Panel - Peace Chief - 6' - 0" x 4'- 0" - Acrylic. Can be mounted under a roof overhang or under a porch for maximum longevity. Commissions welcome - also for interior use on canvas or panel.
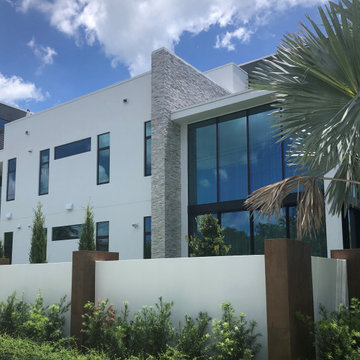
Product Showed: Snowhite Format
Dimensions: 7x14"
Thickness: 9/16-3/4"
Natural Stones Panels can make your home exterior look very Elegant, Eye-catching and Distinguished.
These panels have a clean, straight linear look but add texture due to the irregularity of the pieces.
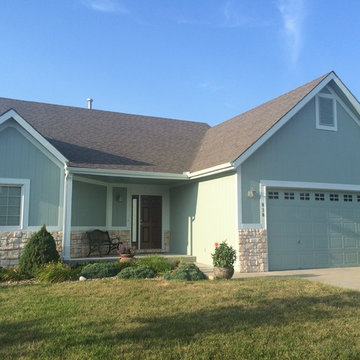
Downunder Roofing & Construction
Inredning av ett klassiskt mellanstort beige hus, med två våningar, stuckatur och valmat tak
Inredning av ett klassiskt mellanstort beige hus, med två våningar, stuckatur och valmat tak
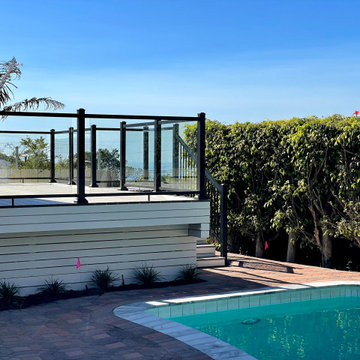
Full glass railing system installation in La Jolla
Exempel på ett mellanstort modernt hus, med allt i ett plan och blandad fasad
Exempel på ett mellanstort modernt hus, med allt i ett plan och blandad fasad
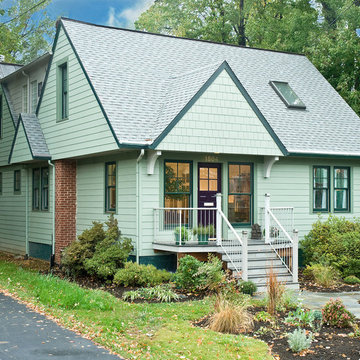
J.W. Smith Photography
Inredning av ett amerikanskt mellanstort grönt trähus, med två våningar
Inredning av ett amerikanskt mellanstort grönt trähus, med två våningar
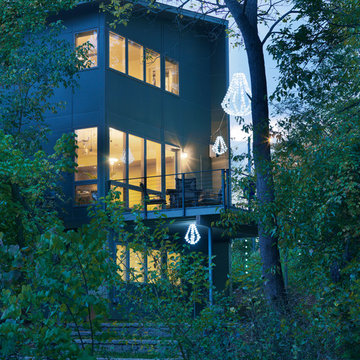
The architects acted as developer for the project and explored ways to keep costs low. The house was designed around a simple floor plan and volume enlivened by modern details such as walls that wrap to become the roof and windows that wrap corners. Hardipanel was used as an inexpensive siding that is both low maintenance and modern.
Photo by Philip Beaurline
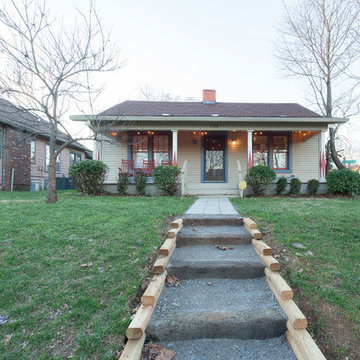
Interior Designer: Marilyn Kimberly
Project Client: Atlas360
Photographer: Matt Muller Photography
Inredning av ett eklektiskt litet beige trähus, med allt i ett plan och sadeltak
Inredning av ett eklektiskt litet beige trähus, med allt i ett plan och sadeltak
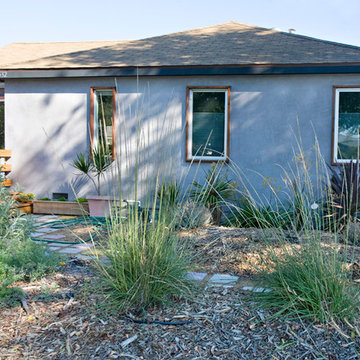
Designed by Stephanie Ericson, Inchoate Architecture Photos by Corinne Cobabe
Bild på ett mellanstort funkis grått hus, med allt i ett plan och stuckatur
Bild på ett mellanstort funkis grått hus, med allt i ett plan och stuckatur
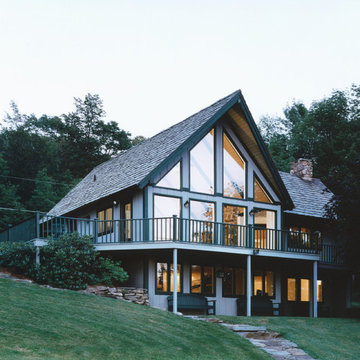
Inredning av ett klassiskt mellanstort grått trähus, med allt i ett plan
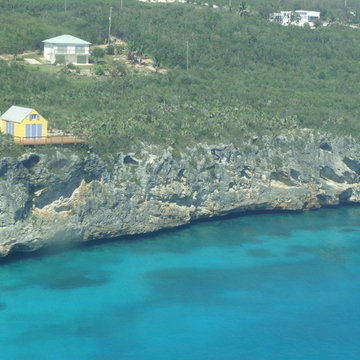
View from air... dramatic land meets sea connection.
Foto på ett litet maritimt gult hus, med allt i ett plan och blandad fasad
Foto på ett litet maritimt gult hus, med allt i ett plan och blandad fasad
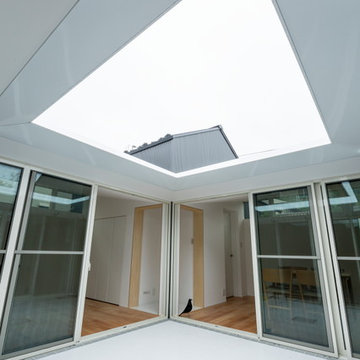
Idéer för att renovera ett litet skandinaviskt vitt hus, med allt i ett plan, metallfasad, sadeltak och tak i metall
90 foton på turkost hus
2
