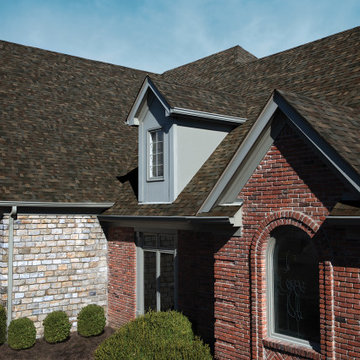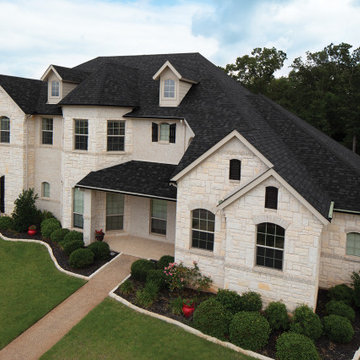140 foton på turkost hus
Sortera efter:
Budget
Sortera efter:Populärt i dag
101 - 120 av 140 foton
Artikel 1 av 3
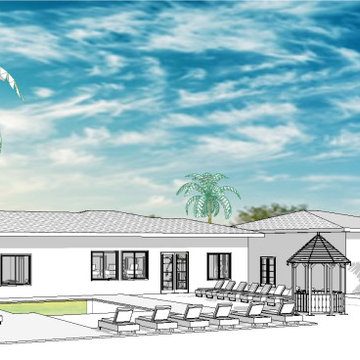
Custom Apartment Building design. Plans available for sale.
Bild på ett stort funkis vitt lägenhet, med allt i ett plan, stuckatur, valmat tak och tak med takplattor
Bild på ett stort funkis vitt lägenhet, med allt i ett plan, stuckatur, valmat tak och tak med takplattor

リノベーション:木造
Photo by:ジェイクス 佐藤二郎
Inredning av ett skandinaviskt mellanstort brunt hus, med allt i ett plan, pulpettak och tak i metall
Inredning av ett skandinaviskt mellanstort brunt hus, med allt i ett plan, pulpettak och tak i metall
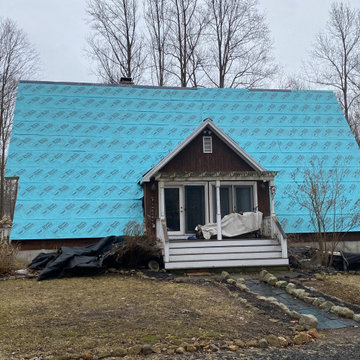
We installed a complete layer of GAF Ice and Water membrane across the entire deck of this roof.
Foto på ett mellanstort 50 tals brunt hus, med allt i ett plan och tak i metall
Foto på ett mellanstort 50 tals brunt hus, med allt i ett plan och tak i metall
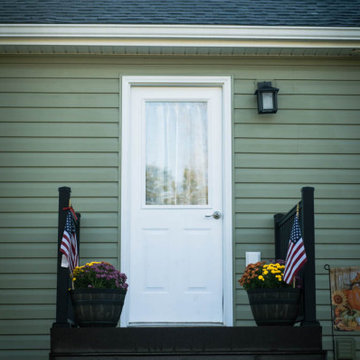
Idéer för att renovera ett mellanstort funkis grått hus, med två våningar, vinylfasad och tak i shingel
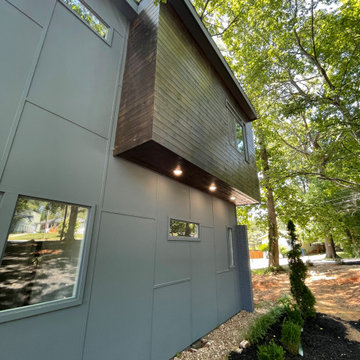
In 2021, Reynard Architectural Designs accepted its first design project. Our team partnered with Tobars Dobbs to transform a tiny, abandoned ranch in West Atlanta into an expansive contemporary modern home.
The first floor, existing brickwork, and main structure where kept in tact. The original ranch was a closed floor plan with 2 bedrooms and 2 bathrooms with an extended hallway. All the interior finishes, appliances and walls were removed to convert the home into an open floor plan that maximizes space on the first floor. The finished home is a modern contemporary design that doubled the number of bedrooms, created four accessible outdoor decks, and created a fresh look that balances simplicity with plenty of character.
The home on Shirley Street takes advantage of minimalist/modern design elements, clean white countertops and cupboards that are complimented nicely by classic stainless steel finishes. The original ranch home was once confined and segmented.
Now, an open stairway that is bathed in natural light leads to the main living space above. Low profile jack and jill vanity mirrors, a soaker tub with a view, and a spacious shower all highlight the serene master bathroom.
The master bedroom makes great use of light with a small, private transom above the bed and easy outdoor access to a private patio deck behind the main sleeping quarters.
A private getaway shaded by the surrounding live oaks is just what's needed after a long day at work. The home on Shirley Street features four of these private patio decks that provide additional entertainment and relaxation space.
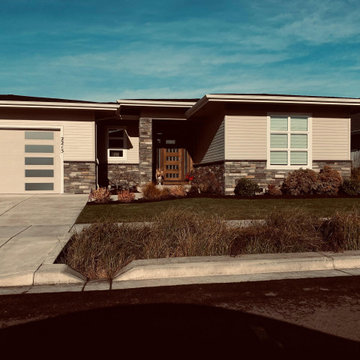
Custom Built Home With Stone Accent Front, Porch Beam accented, custom front door and garage. Large single story with hip roof giving it a sleek look.
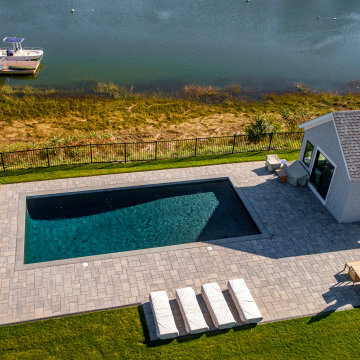
Modern shingled seaside home.
Idéer för mellanstora funkis grå hus, med två våningar, sadeltak och tak i mixade material
Idéer för mellanstora funkis grå hus, med två våningar, sadeltak och tak i mixade material
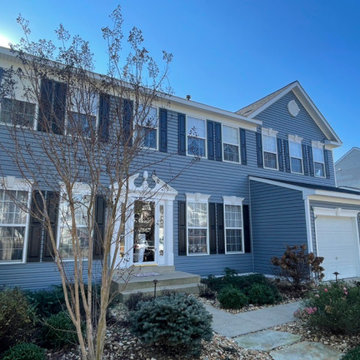
Roof Replacement using Owens Corning Duration Shingles in Onyx Black. Vinyl Siding Replacement using Plygem Mastic Quest in English Wedgewood. 6" White Aluminum Seamless Gutters & Downspouts. Aluminum Smooth White Trim Capping on all Fascia Boards, Rake Boards & Return Boxes. Mastic White Soffit.
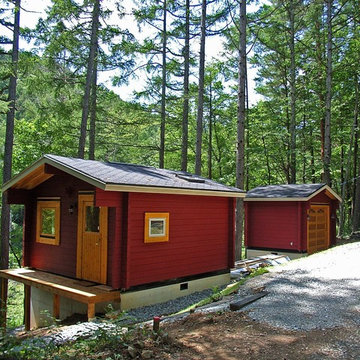
バンガローの建物は小さいほど面白い!
「風景を作る」2棟のミニキャビン。手前が母屋(6.1坪)、奥がミニガレージ(2.9坪)。手前右手は駐車スペース(盛土)。
赤茶の外壁色は、夏の緑にも、冬の雪にも映える。
2棟のミニログハウスのキットを利用すれば、同じ面積でコストダウンにもなり、隠れ家のような非日常感も楽しめる。
地方都市であれば、普段住んでいる町から30分も移動すれば、こんな暮らしが待っている。
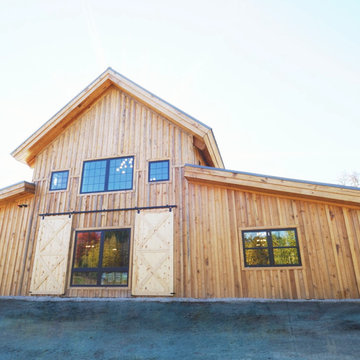
Post and Beam Wedding Venue Exterior
Bild på ett rustikt trähus, med två våningar, sadeltak och tak i metall
Bild på ett rustikt trähus, med två våningar, sadeltak och tak i metall
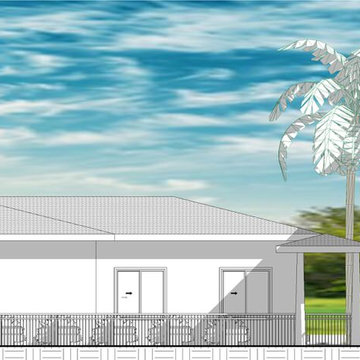
Custom Apartment Building design. Plans available for sale.
Exempel på ett stort modernt vitt lägenhet, med allt i ett plan, stuckatur, valmat tak och tak med takplattor
Exempel på ett stort modernt vitt lägenhet, med allt i ett plan, stuckatur, valmat tak och tak med takplattor
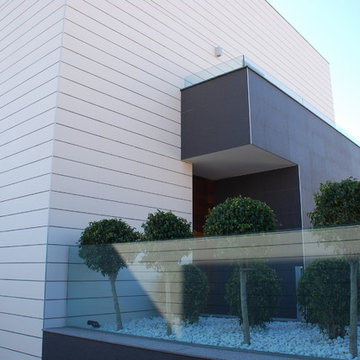
Fachada de la vivienda.
Idéer för ett mycket stort modernt vitt hus, med platt tak
Idéer för ett mycket stort modernt vitt hus, med platt tak
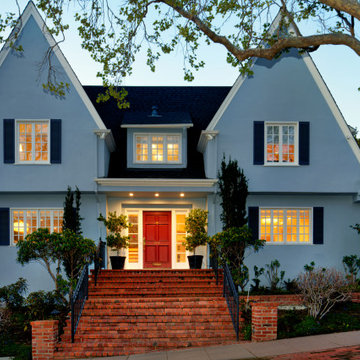
Exterior View
Inspiration för stora moderna blå hus, med två våningar, stuckatur, sadeltak och tak i shingel
Inspiration för stora moderna blå hus, med två våningar, stuckatur, sadeltak och tak i shingel
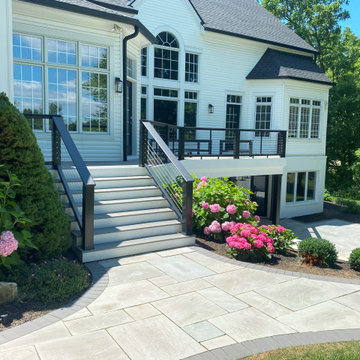
Walkout basement patio with fire pit, new composite deck, cable railing, curved retaining wall, accent boulders, curved steps, and walkway.
Idéer för mellanstora funkis vita hus, med tre eller fler plan, vinylfasad, valmat tak och tak i shingel
Idéer för mellanstora funkis vita hus, med tre eller fler plan, vinylfasad, valmat tak och tak i shingel
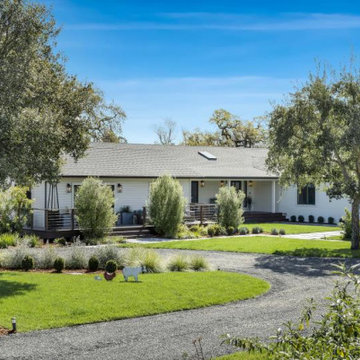
Exempel på ett klassiskt vitt trähus, med allt i ett plan, sadeltak och tak i shingel
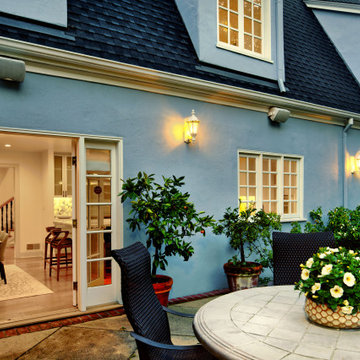
Rear Patio View to Dining and Kitchen
Idéer för stora funkis blå hus, med två våningar, stuckatur, sadeltak och tak i shingel
Idéer för stora funkis blå hus, med två våningar, stuckatur, sadeltak och tak i shingel
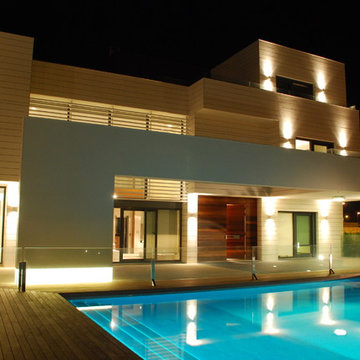
Zona exterior de la vivienda (iluminación de Foscarini y focos empotrados de Wever & Ducré).
Idéer för ett mycket stort modernt vitt hus, med platt tak
Idéer för ett mycket stort modernt vitt hus, med platt tak
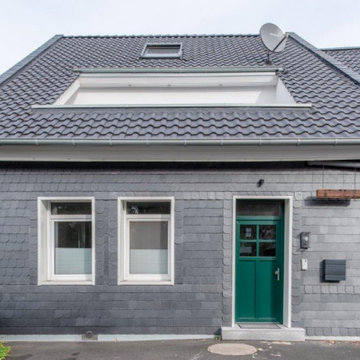
Rustik inredning av ett mellanstort svart hus, med två våningar och tak med takplattor
140 foton på turkost hus
6
