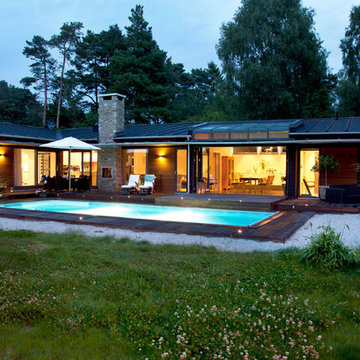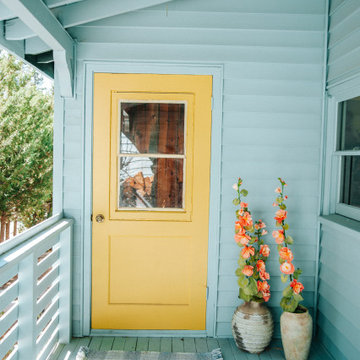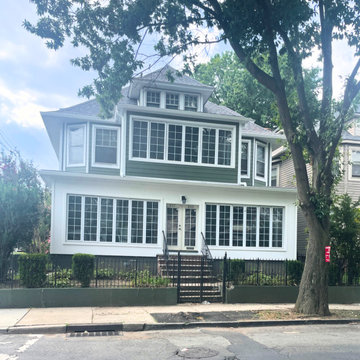78 foton på turkost hus
Sortera efter:
Budget
Sortera efter:Populärt i dag
41 - 60 av 78 foton
Artikel 1 av 3
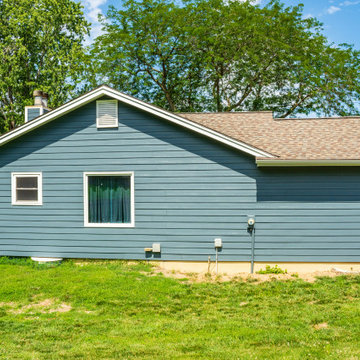
Idéer för små amerikanska blå hus, med allt i ett plan och fiberplattor i betong
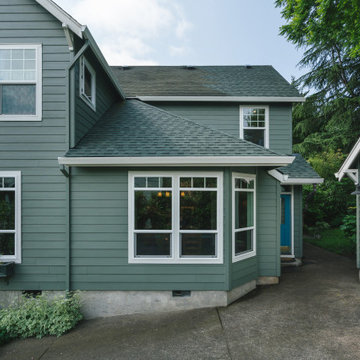
For this whole home remodel and addition project, we removed the existing roof and knee walls to construct new 1297 s/f second story addition. We increased the main level floor space with a 4’ addition (100s/f to the rear) to allow for a larger kitchen and wider guest room. We also reconfigured the main level, creating a powder bath and converting the existing primary bedroom into a family room, reconfigured a guest room and added new guest bathroom, completed the kitchen remodel, and reconfigured the basement into a media room.
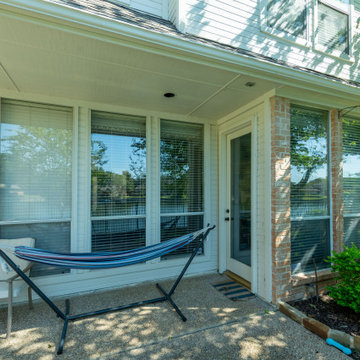
We fulfilled various exterior home services for this client who wanted to get their home sale ready. We power-washed the entirety of the brick surface, painted the wrought-iron fence, replaced and painted all siding and wood, and painted the doors.
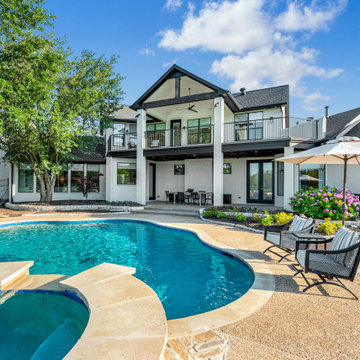
Idéer för mellanstora vintage vita hus, med två våningar, tegel, sadeltak och tak i shingel
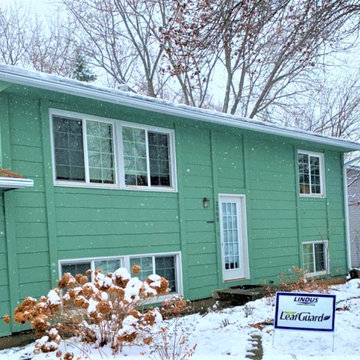
One of the main benefits of LeafGuard® Brand Gutters is that they are custom manufactured with built-in gutter protection. This will allow you to rest assured that clogs caused by twigs, leaves, or pest infestations will no longer occur. Here's a look at a project we recently completed for our client, Erich.
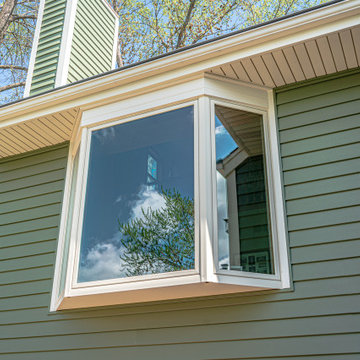
A home in need of a full exterior remodel! All of the windows were replaced with Infinity from Marvin fiberglass windows. The siding was replaced. Installation of aluminum soffit & facia, new gutters, and new gutter topper. Installation of new ProVia front entry door and storm door.

2nd Floor Landing of the Touchstone Cottage. View plan THD-8786: https://www.thehousedesigners.com/plan/the-touchstone-2-8786/
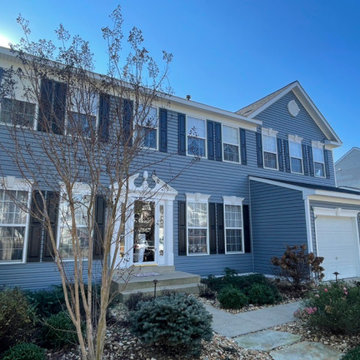
Roof Replacement using Owens Corning Duration Shingles in Onyx Black. Vinyl Siding Replacement using Plygem Mastic Quest in English Wedgewood. 6" White Aluminum Seamless Gutters & Downspouts. Aluminum Smooth White Trim Capping on all Fascia Boards, Rake Boards & Return Boxes. Mastic White Soffit.
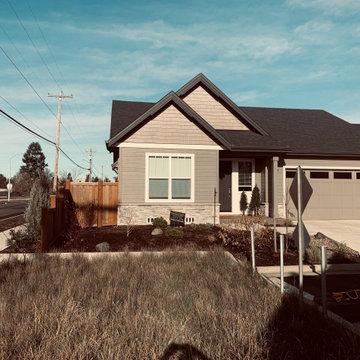
Custom Built Home Stone Accent Front, Bonuses Trusses Allowing Second Story in Little Space
Idéer för mellanstora funkis grå hus, med två våningar, sadeltak och tak i shingel
Idéer för mellanstora funkis grå hus, med två våningar, sadeltak och tak i shingel
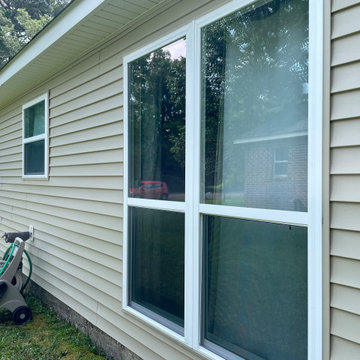
Inspiration för ett mellanstort funkis grått hus, med allt i ett plan, vinylfasad, valmat tak och tak i shingel
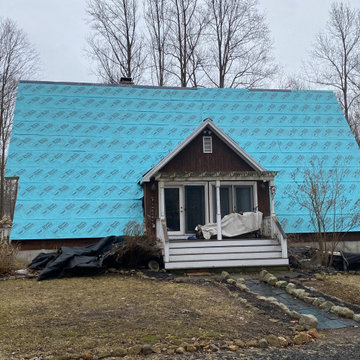
We installed a complete layer of GAF Ice and Water membrane across the entire deck of this roof.
Foto på ett mellanstort 50 tals brunt hus, med allt i ett plan och tak i metall
Foto på ett mellanstort 50 tals brunt hus, med allt i ett plan och tak i metall
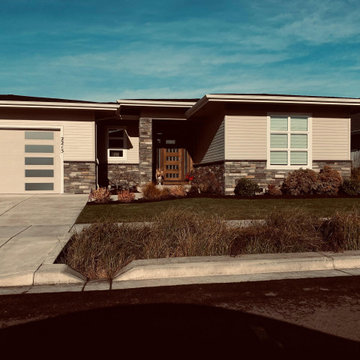
Custom Built Home With Stone Accent Front, Porch Beam accented, custom front door and garage. Large single story with hip roof giving it a sleek look.
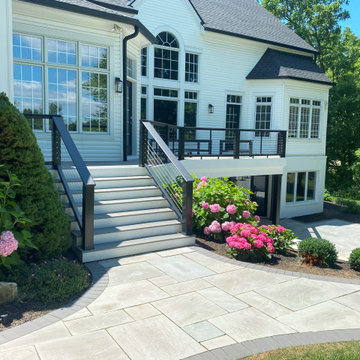
Walkout basement patio with fire pit, new composite deck, cable railing, curved retaining wall, accent boulders, curved steps, and walkway.
Idéer för mellanstora funkis vita hus, med tre eller fler plan, vinylfasad, valmat tak och tak i shingel
Idéer för mellanstora funkis vita hus, med tre eller fler plan, vinylfasad, valmat tak och tak i shingel
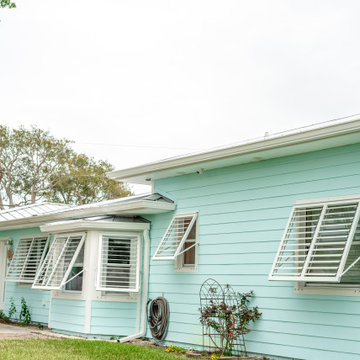
Inspiration för ett mellanstort maritimt hus, med allt i ett plan, fiberplattor i betong, valmat tak och tak i metall
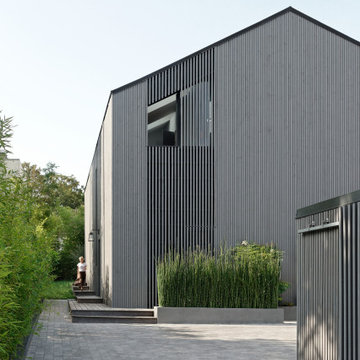
Située en région parisienne, Du ciel et du bois est le projet d’une maison éco-durable de 340 m² en ossature bois pour une famille.
Elle se présente comme une architecture contemporaine, avec des volumes simples qui s’intègrent dans l’environnement sans rechercher un mimétisme.
La peau des façades est rythmée par la pose du bardage, une stratégie pour enquêter la relation entre intérieur et extérieur, plein et vide, lumière et ombre.
-
Photo: © David Boureau
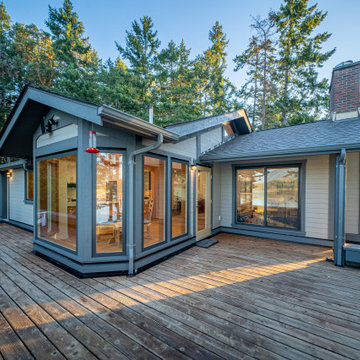
The original interior for Thetis Transformation was dominated by wood walls, cabinetry, and detailing. The space felt dark and did not capture the ocean views well. It also had many types of flooring. One of the primary goals was to brighten the space, while maintaining the warmth and history of the wood. We reduced eave overhangs and expanded a few window openings. We reused some of the original wood for new detailing, shelving, and furniture.
The electrical panel for Thetis Transformation was updated and relocated. In addition, a new Heat Pump system replaced the electric furnace, and a new wood stove was installed. We also upgraded the windows for better thermal comfort.
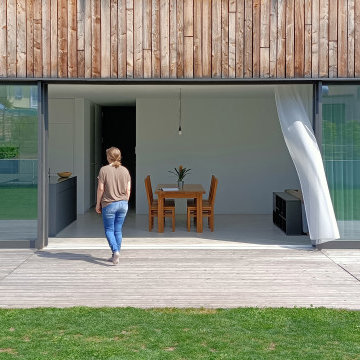
Ein harmonisches Einfamilienhaus mit einem malerischen Ausblick auf Schrebergärten und sanft geschwungene Weinberge. Trotz seiner kompakten Bauweise präsentiert das Haus großzügige Innenräume. Die Naturbelassene Holzfassade verleiht ihm eine warme und einladende Ausstrahlung, die perfekt in die Umgebung passt.
Die gebäudeform ist schlicht und durchdacht, was dem Haus eine zeitlose Eleganz verleiht.
In Bezug auf Nachhaltigkeit und Energieeffizienz setzt das Haus ebenfalls Maßstäbe. Mit einer Erdwärmesonde und einer kernaktivierten Bodenplatte wird das Haus energiesparend beheizt und gekühlt, was einen verantwortungsvollen Umgang mit Ressourcen gewährleistet. Die zentrale Lüftungsanlage sorgt für kontrollierte Frischluftzufuhr und ein angenehmes Raumklima, was das Wohlbefinden der Bewohner steigert. Darüber hinaus trägt eine leistungsfähige Photovoltaikanlage dazu bei, den Energiebedarf des Hauses zu decken und den ökologischen Fußabdruck zu minimieren.
78 foton på turkost hus
3
