470 foton på turkost kök, med stänkskydd i glaskakel
Sortera efter:
Budget
Sortera efter:Populärt i dag
181 - 200 av 470 foton
Artikel 1 av 3
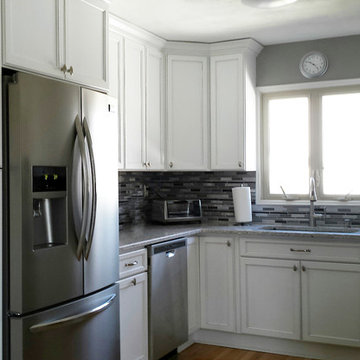
A small transitional U-shaped enclosed kitchen in Montclair, NJ with white cabinets, gray and black glass tile backsplash and stainless steel appliances.
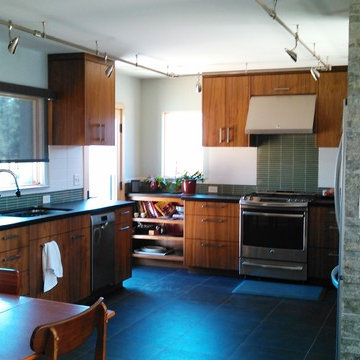
Inredning av ett modernt svart svart kök, med en undermonterad diskho, släta luckor, skåp i mellenmörkt trä, grönt stänkskydd, stänkskydd i glaskakel, rostfria vitvaror, klinkergolv i porslin och svart golv
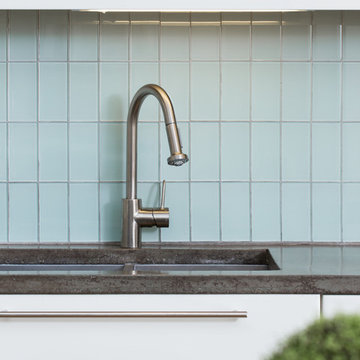
Tommy Daspit Photographer
Inredning av ett retro stort kök, med en undermonterad diskho, släta luckor, vita skåp, bänkskiva i betong, blått stänkskydd, stänkskydd i glaskakel, rostfria vitvaror, mellanmörkt trägolv och en köksö
Inredning av ett retro stort kök, med en undermonterad diskho, släta luckor, vita skåp, bänkskiva i betong, blått stänkskydd, stänkskydd i glaskakel, rostfria vitvaror, mellanmörkt trägolv och en köksö
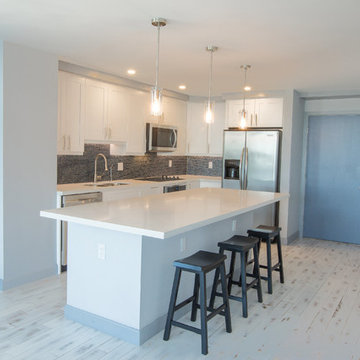
Inspiration för stora moderna vitt kök, med en dubbel diskho, skåp i shakerstil, vita skåp, bänkskiva i kvartsit, blått stänkskydd, stänkskydd i glaskakel, rostfria vitvaror, ljust trägolv, en köksö och vitt golv
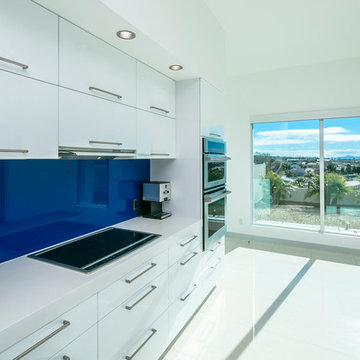
Beautiful, open and bright kitchen with marble floors, quartz waterfall island, and high gloss cabinets with stainless steel pulls. Stainless steel appliances, double oven and electric cooktop. Bold cobalt blue backsplash adds a touch of color.
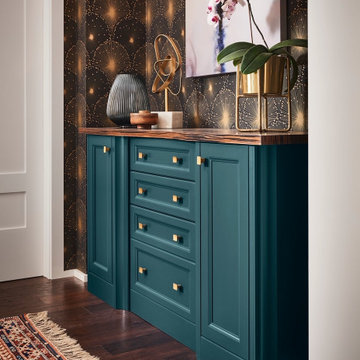
Design Craft Cabinets
Inspiration för ett mellanstort vintage vit vitt kök, med en undermonterad diskho, luckor med infälld panel, bänkskiva i kvarts, vitt stänkskydd, stänkskydd i glaskakel, rostfria vitvaror, klinkergolv i porslin, en köksö och grått golv
Inspiration för ett mellanstort vintage vit vitt kök, med en undermonterad diskho, luckor med infälld panel, bänkskiva i kvarts, vitt stänkskydd, stänkskydd i glaskakel, rostfria vitvaror, klinkergolv i porslin, en köksö och grått golv
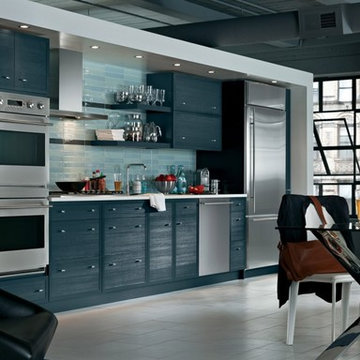
Foto på ett litet funkis linjärt kök med öppen planlösning, med en undermonterad diskho, släta luckor, grå skåp, bänkskiva i kvarts, vitt stänkskydd, stänkskydd i glaskakel, rostfria vitvaror och klinkergolv i porslin
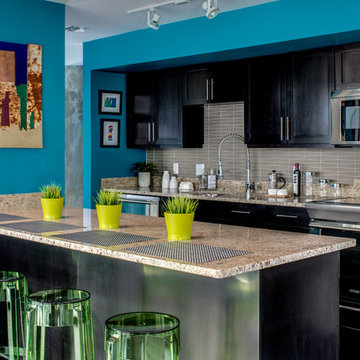
Photo by Karl Connolly
Idéer för mellanstora funkis kök, med en undermonterad diskho, luckor med upphöjd panel, skåp i mörkt trä, granitbänkskiva, grått stänkskydd, stänkskydd i glaskakel, rostfria vitvaror, mörkt trägolv och en köksö
Idéer för mellanstora funkis kök, med en undermonterad diskho, luckor med upphöjd panel, skåp i mörkt trä, granitbänkskiva, grått stänkskydd, stänkskydd i glaskakel, rostfria vitvaror, mörkt trägolv och en köksö
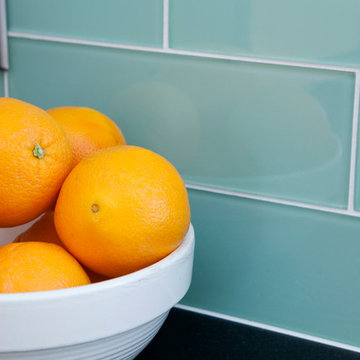
Focused on a small footprint and healthy environment, the homeowners wanted to honor the spirit of their 1930’s home while also allowing it to function for modern life. Upgrades included a thoughtful master plan: improved traffic flow, added mudroom, and custom FSC COC certified cabinets. A HRV and a Nest thermostat helps regulate and monitor energy efficiency and comfort.

Rachael Adkins
Foto på ett stort minimalistiskt vit kök, med en nedsänkt diskho, skåp i shakerstil, vita skåp, bänkskiva i kvarts, blått stänkskydd, stänkskydd i glaskakel, rostfria vitvaror, mellanmörkt trägolv, en köksö och brunt golv
Foto på ett stort minimalistiskt vit kök, med en nedsänkt diskho, skåp i shakerstil, vita skåp, bänkskiva i kvarts, blått stänkskydd, stänkskydd i glaskakel, rostfria vitvaror, mellanmörkt trägolv, en köksö och brunt golv
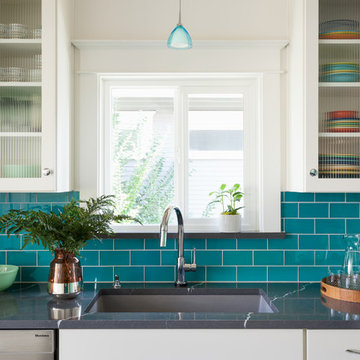
Kirk Riley Design
Location: Seattle, WA, USA
Fresh and bright kitchen remodel in Seattle featuring glass tile backsplash. This one hundred plus year old home had a nice sized kitchen to start, but it was all mid-century original. The clients wanted to add more color to remind them of their favorite time at the beach. Appliances have ease of use with an induction cooktop and easy to read dishwasher panel. New mouldings reflect the original style found in the home.
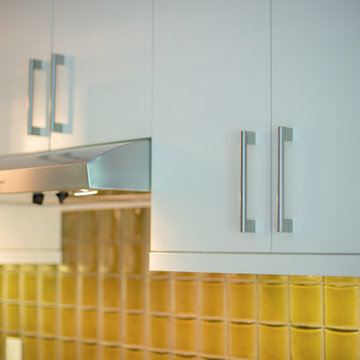
contemporary, European, frameless, high gloss, quartz, Silestone, galley, condo, bar pulls, stainless steel handles, pantry, pull outs, roll out shelves
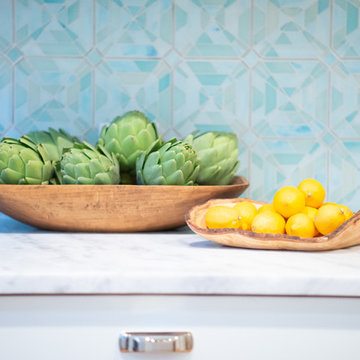
Idéer för att renovera ett stort vintage vit vitt kök, med en rustik diskho, skåp i shakerstil, vita skåp, marmorbänkskiva, blått stänkskydd, stänkskydd i glaskakel, rostfria vitvaror, mellanmörkt trägolv, en köksö och brunt golv
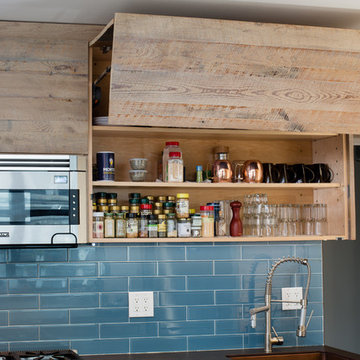
Cabinet stays open until switch at the bottom as tapped, then closes automatically. Blum Aventos lift system, reclaimed wood cabinet by Country Roads Associates, Holmes NY
Chris Sanders
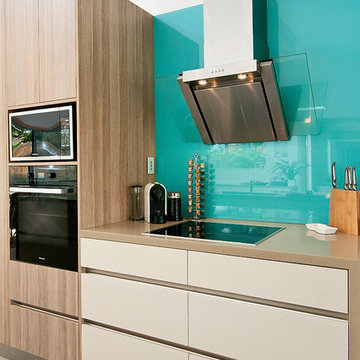
Two tone cabinetry, with cabinet doors and island bar-back in 'Ravine Maison Oak' and drawers in 'Cafe Cream' with a Sheen finish. Seamless look with C-Chanel handles throughout. 40mm ‘Nombre’ stone benchtop by Smartstone with waterfall ends on the 3.8m island. Undermount double bowl Squareline sink and tapware by Hafele. Vertical powerdock by Hafele. Oven and cooktop by Miele. Rangehood by Robinhood.
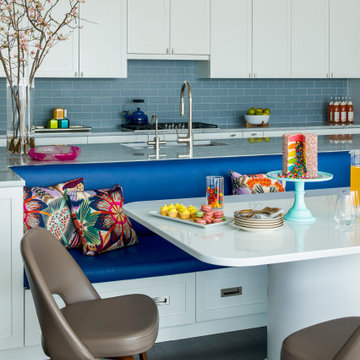
Custom Kitchen with built-in eating area.
Inspiration för ett stort vintage blå blått kök med öppen planlösning, med en enkel diskho, skåp i shakerstil, vita skåp, bänkskiva i kvartsit, blått stänkskydd, stänkskydd i glaskakel, integrerade vitvaror, marmorgolv, en köksö och brunt golv
Inspiration för ett stort vintage blå blått kök med öppen planlösning, med en enkel diskho, skåp i shakerstil, vita skåp, bänkskiva i kvartsit, blått stänkskydd, stänkskydd i glaskakel, integrerade vitvaror, marmorgolv, en köksö och brunt golv

The original outdated kitchen was demolished, walls were torn down and kitchen was opened up. Though this is not a top of the line kitchen remodel its a good example of what can be done with a small budget for an outdated kitchen design.
For more before and after photos, visit:
http://123remodeling.com/1030-north-state-st-gold-coast-condo-remodel/
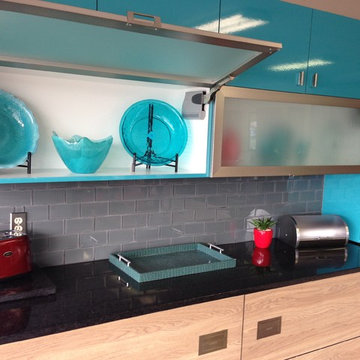
This is a display from our showroom. These cabinets are part of our custom series fabricated in house and made to order. These cabinets can be made in hundreds of colors and since they are fabricated onsite we can make almost any size or configuration.
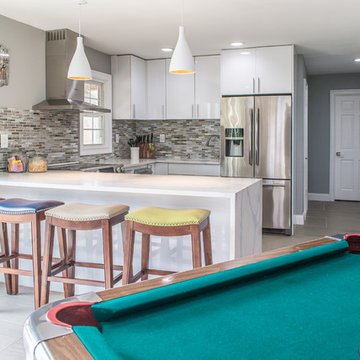
This family throws some mean parties where large crowds usually sit at the poolside. There’s an entire section of this walk out second level that is dedicated to entertaining which also gives access to the pool in the backyard. This place comes alive at night with built in surround sounds and LED lights. There was just one issue. The kitchen.
The kitchen did not fit in. It was old, outdated, out-styled and nonfunctional. They knew the kitchen had to be address eventually but they just didn’t want to redo the kitchen. They wanted to revamp the kitchen, so they asked us to come in and look at the space to see how we can design this second floor kitchen in their New Rochelle home.
It was a small kitchen, strategically located where it could be the hub that the family wanted it to be. It held its own amongst everything that was in the open space like the big screen TV, fireplace and pool table. That is exactly what we did in the design and here is how we did it.
First, we got rid of the kitchen table and by doing so we created a peninsular. This eventually sets up the space for a couple of really cool pendant lights, some unique counter chairs and a wine cooler that was purchased before but never really had a home. We then turned our attention to the range and hood. This was not the main kitchen, so wall storage wasn’t the main goal here. We wanted to create a more open feel interaction while in the kitchen, hence we designed the free standing chimney hood alone to the left of the window.
We then looked at how we can make it more entertaining. We did that by adding a Wine rack on a buffet style type area. This wall was free and would have remained empty had we not find a way to add some more glitz.
Finally came the counter-top. Every detail was crucial because the view of the kitchen can be seen from when you enter the front door even if it was on the second floor walk out. The use of the space called for a waterfall edge counter-top and more importantly, the stone selection to further accentuate the effect. It was crucial that there was movement in the stone which connects to the 45 degree waterfall edge so it would be very dramatic.
Nothing was overlooked in this space. It had to be done this way if it was going to have a fighting chance to take command of its territory.
Have a look at some before and after photos on the left and see a brief video transformation of this lovely small kitchen.
See more photos and vidoe of this transformation on our website @ http://www.rajkitchenandbath.com/portfolio-items/kitchen-remodel-new-rochelle-ny-10801/
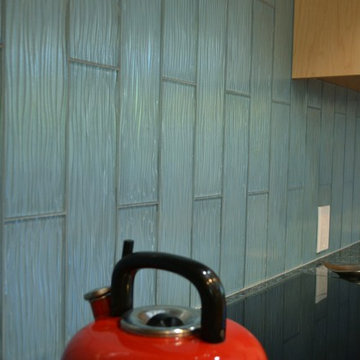
A full house remodel relocated the kitchen to a space that allowed it to inter-relate with the back yard, the dining area and the living area while boasting lots of display space and lots of kitchen work and storage space
470 foton på turkost kök, med stänkskydd i glaskakel
10