672 foton på turkost kök
Sortera efter:
Budget
Sortera efter:Populärt i dag
61 - 80 av 672 foton
Artikel 1 av 3

We added this pantry cabinet in a small nook off the kitchen. The lower cabinet doors have a wire mesh insert. Dutch doors lead to the backyard.
Medelhavsstil inredning av ett stort linjärt skafferi, med vita skåp, marmorbänkskiva, vitt stänkskydd, stänkskydd i trä, klinkergolv i terrakotta, orange golv och skåp i shakerstil
Medelhavsstil inredning av ett stort linjärt skafferi, med vita skåp, marmorbänkskiva, vitt stänkskydd, stänkskydd i trä, klinkergolv i terrakotta, orange golv och skåp i shakerstil

Our client was undertaking a major renovation and extension of their large Edwardian home and wanted to create a Hamptons style kitchen, with a specific emphasis on catering for their large family and the need to be able to provide a large entertaining area for both family gatherings and as a senior executive of a major company the need to entertain guests at home. It was a real delight to have such an expansive space to work with to design this kitchen and walk-in-pantry and clients who trusted us implicitly to bring their vision to life. The design features a face-frame construction with shaker style doors made in solid English Oak and then finished in two-pack satin paint. The open grain of the oak timber, which lifts through the paint, adds a textural and visual element to the doors and panels. The kitchen is topped beautifully with natural 'Super White' granite, 4 slabs of which were required for the massive 5.7m long and 1.3m wide island bench to achieve the best grain match possible throughout the whole length of the island. The integrated Sub Zero fridge and 1500mm wide Wolf stove sit perfectly within the Hamptons style and offer a true chef's experience in the home. A pot filler over the stove offers practicality and convenience and adds to the Hamptons style along with the beautiful fireclay sink and bridge tapware. A clever wet bar was incorporated into the far end of the kitchen leading out to the pool with a built in fridge drawer and a coffee station. The walk-in pantry, which extends almost the entire length behind the kitchen, adds a secondary preparation space and unparalleled storage space for all of the kitchen gadgets, cookware and serving ware a keen home cook and avid entertainer requires.
Designed By: Rex Hirst
Photography By: Tim Turner
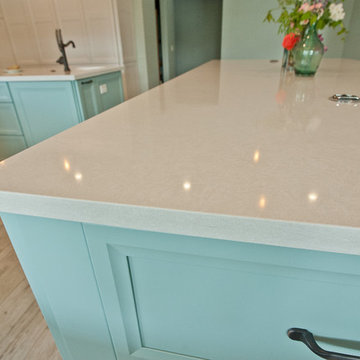
Whole House remodel consisted of stripping the house down to the studs inside & out; new siding & roof on outside and complete remodel inside (kitchen, dining, living, kids lounge, laundry/mudroom, master bedroom & bathroom, and 5 other bathrooms. Photo credit: Melissa Stewardson Photography

Inspiration för ett mycket stort funkis kök och matrum, med en nedsänkt diskho, skåp i ljust trä, spegel som stänkskydd, rostfria vitvaror, flera köksöar och grått golv

Inredning av ett lantligt mellanstort vit vitt kök, med luckor med infälld panel, turkosa skåp, blått stänkskydd, stänkskydd i porslinskakel, rostfria vitvaror, ljust trägolv och en köksö

All white Transitional kitchen with Calacatta Gold slab marble counter tops, island (with waterfall edge) and range backsplash. Black and brass fixtures and accents provide an elegant finishes and diagonal coffered ceiling and light hardwood flooring provide warmth to this beautiful kitchen.
Architect: Hierarchy Architecture + Design, PLLC
Interior Designer: JSE Interior Designs
Builder: True North
Photographer: Adam Kane Macchia
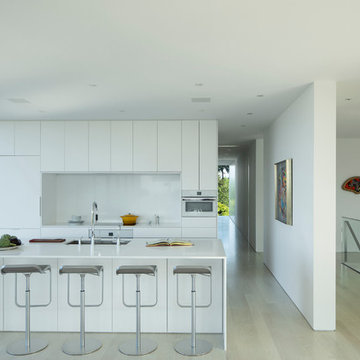
Photo by Jeremy Bitterman
Bild på ett funkis vit vitt parallellkök, med släta luckor, vita skåp, integrerade vitvaror, ljust trägolv, en köksö och beiget golv
Bild på ett funkis vit vitt parallellkök, med släta luckor, vita skåp, integrerade vitvaror, ljust trägolv, en köksö och beiget golv

Luxury hand painted, bespoke joinery kitchen in Flushing, Cornwall. Painted in situ using Farrow and Ball water based paint. Dead flat varnish finish. Designed by Samuel Walsh.

Inredning av ett 60 tals stort vit vitt kök, med en undermonterad diskho, släta luckor, skåp i mörkt trä, bänkskiva i kvartsit, blått stänkskydd, stänkskydd i keramik, integrerade vitvaror, mellanmörkt trägolv, en köksö och brunt golv

Kitchen
Idéer för ett stort modernt svart u-kök, med släta luckor, svarta skåp, svarta vitvaror, betonggolv, en köksö, grått golv, en undermonterad diskho och marmorbänkskiva
Idéer för ett stort modernt svart u-kök, med släta luckor, svarta skåp, svarta vitvaror, betonggolv, en köksö, grått golv, en undermonterad diskho och marmorbänkskiva
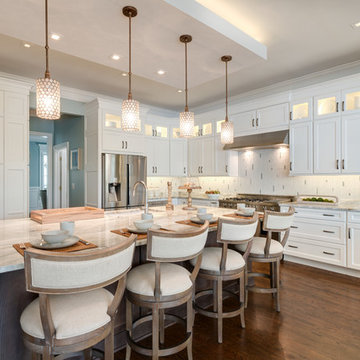
White transitional kitchen waterfall island
Photo by: Sacha Griffin
Inspiration för ett mycket stort vintage vit vitt kök, med en undermonterad diskho, skåp i shakerstil, vita skåp, granitbänkskiva, vitt stänkskydd, stänkskydd i glaskakel, rostfria vitvaror, en köksö, brunt golv och mellanmörkt trägolv
Inspiration för ett mycket stort vintage vit vitt kök, med en undermonterad diskho, skåp i shakerstil, vita skåp, granitbänkskiva, vitt stänkskydd, stänkskydd i glaskakel, rostfria vitvaror, en köksö, brunt golv och mellanmörkt trägolv

Idéer för att renovera ett stort funkis kök, med en undermonterad diskho, släta luckor, grått stänkskydd, rostfria vitvaror, en köksö, bänkskiva i kvarts, ljust trägolv, stänkskydd i marmor, beiget golv och grå skåp

Bespoke hand-made cabinetry. Paint colours by Lewis Alderson
Idéer för stora vintage kök, med en undermonterad diskho, luckor med profilerade fronter, granitbänkskiva, spegel som stänkskydd, svarta vitvaror och marmorgolv
Idéer för stora vintage kök, med en undermonterad diskho, luckor med profilerade fronter, granitbänkskiva, spegel som stänkskydd, svarta vitvaror och marmorgolv

Residential Interior Design & Decoration project by Camilla Molders Design
Foto på ett stort vintage kök, med släta luckor, skåp i mellenmörkt trä, blått stänkskydd, en undermonterad diskho, träbänkskiva, stänkskydd i keramik, rostfria vitvaror, ljust trägolv och en köksö
Foto på ett stort vintage kök, med släta luckor, skåp i mellenmörkt trä, blått stänkskydd, en undermonterad diskho, träbänkskiva, stänkskydd i keramik, rostfria vitvaror, ljust trägolv och en köksö
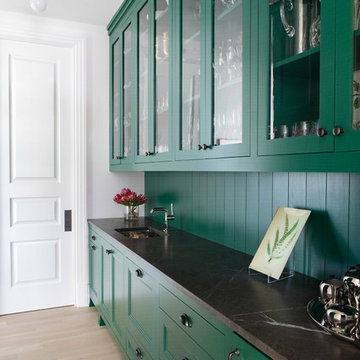
Austin Victorian by Chango & Co.
Architectural Advisement & Interior Design by Chango & Co.
Architecture by William Hablinski
Construction by J Pinnelli Co.
Photography by Sarah Elliott
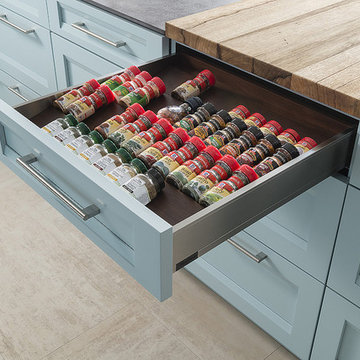
Spice drawer, holds over 40 spice containers depending on the size of the containers. All cabinets are Wood-Mode 84 featuring the Linear Recessed door style on Maple with the Aqua Shade finish. Flooring by Daltile. This image also features a close up of the Saxonwood top by Grothouse Lumber Co.
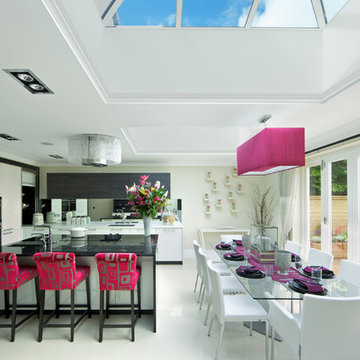
Project completed in association with Beyond Kitchens based in Northwood. www.beyondkitchens.co.uk
Idéer för ett stort modernt kök och matrum, med en undermonterad diskho, släta luckor och en köksö
Idéer för ett stort modernt kök och matrum, med en undermonterad diskho, släta luckor och en köksö
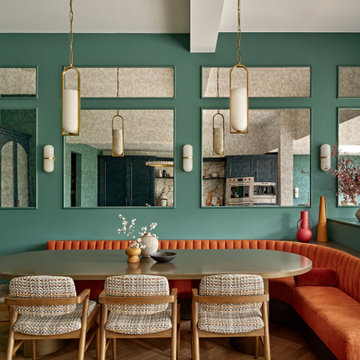
We are delighted to reveal our recent ‘House of Colour’ Barnes project.
We had such fun designing a space that’s not just aesthetically playful and vibrant, but also functional and comfortable for a young family. We loved incorporating lively hues, bold patterns and luxurious textures. What a pleasure to have creative freedom designing interiors that reflect our client’s personality.

Rachael Adkins
Foto på ett stort minimalistiskt vit kök, med en nedsänkt diskho, skåp i shakerstil, vita skåp, bänkskiva i kvarts, blått stänkskydd, stänkskydd i glaskakel, rostfria vitvaror, mellanmörkt trägolv, en köksö och brunt golv
Foto på ett stort minimalistiskt vit kök, med en nedsänkt diskho, skåp i shakerstil, vita skåp, bänkskiva i kvarts, blått stänkskydd, stänkskydd i glaskakel, rostfria vitvaror, mellanmörkt trägolv, en köksö och brunt golv
672 foton på turkost kök
4
