1 069 foton på turkost parallellkök
Sortera efter:
Budget
Sortera efter:Populärt i dag
181 - 200 av 1 069 foton
Artikel 1 av 3
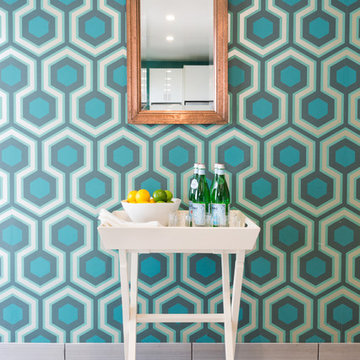
The geometric blue and green wallpaper create a bold focal point in this kitchen. The hexagonal pattern combines deep blues and light green while the neutral gray coordinates with the ceramic tile flooring.
Photographer: Lauren Edith Andersen
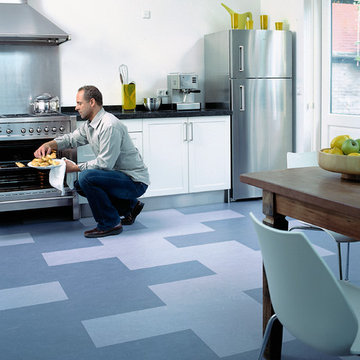
Colors: Blue, Whispering Blue
Exempel på ett stort modernt kök, med vita skåp, rostfria vitvaror, linoleumgolv och släta luckor
Exempel på ett stort modernt kök, med vita skåp, rostfria vitvaror, linoleumgolv och släta luckor
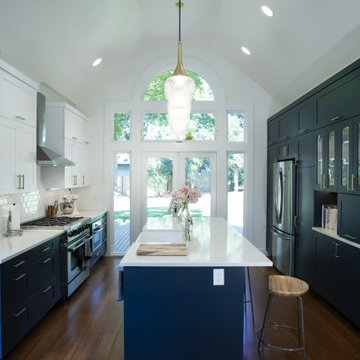
Exempel på ett mellanstort modernt vit vitt kök, med en rustik diskho, skåp i shakerstil, blå skåp, bänkskiva i koppar, vitt stänkskydd, stänkskydd i tunnelbanekakel, rostfria vitvaror, mörkt trägolv, en köksö och brunt golv
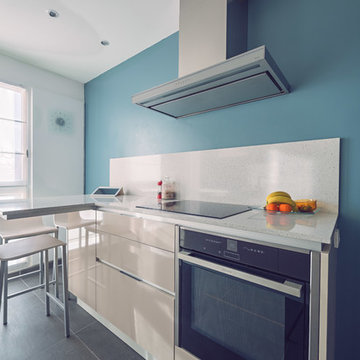
Cuisine en stratifié Beige Nature brillant sans poignées, plans de travail et crédences en Quartz de Marmo Arredo, évier posé sous le plan de travail
Conception et réalisation : Sophie BRIAND - Des Plans sur la comète
Photos : Elodie Méheust Photographe
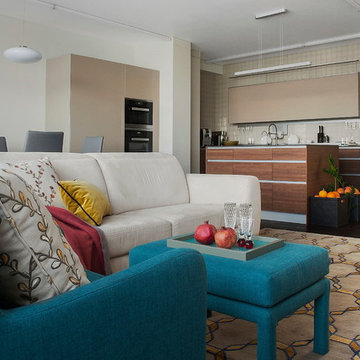
Диван Bo Concept
Кухня Valcucine
Изготовление мебели по эскизам столярное
производство Аttribut
ковер Jerome Botanic
Производство мягкой мебели по эскизам TrendyMebel.
Пол доска термообработанная Admonter
Дизайн - Елена Ленских.
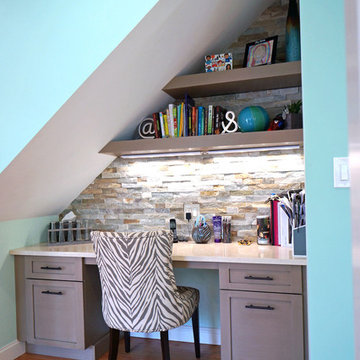
Alban Gega Photography
Idéer för mellanstora eklektiska kök, med en rustik diskho, skåp i shakerstil, beige skåp, bänkskiva i kvarts, stänkskydd med metallisk yta, stänkskydd i glaskakel, rostfria vitvaror, mellanmörkt trägolv och en köksö
Idéer för mellanstora eklektiska kök, med en rustik diskho, skåp i shakerstil, beige skåp, bänkskiva i kvarts, stänkskydd med metallisk yta, stänkskydd i glaskakel, rostfria vitvaror, mellanmörkt trägolv och en köksö

Inredning av ett eklektiskt vit vitt parallellkök, med en undermonterad diskho, skåp i ljust trä, rostfria vitvaror, ljust trägolv och en halv köksö
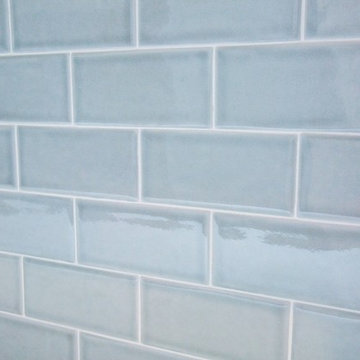
The owners selected Theory™ by Emser, a glazed porcelain series inspired by the look of distressed wood for their floors, MSI Stone's Morning Fog Subway for the kitchen backsplash, Calacatta Gold, also by MSI Stone, for the face of the fireplace and Blanca Statuarietto Quartz for the new Countertops. The project was finished early and under-budget. It's time for the owner to sit back and relax knowing we are managing every step of the way. Demolition, Haul-Off, Ordering. Installation, Punch Lists, Payments to Trades & Vendors, Final Walk-Thru, Labor & Product Warranties.
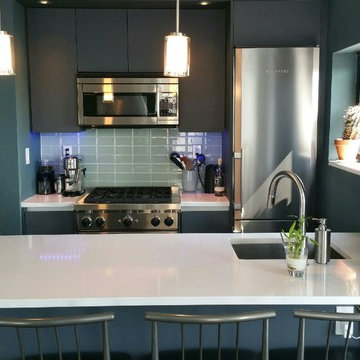
Foto på ett litet funkis kök, med en undermonterad diskho, släta luckor, grå skåp, bänkskiva i kvarts, grönt stänkskydd, stänkskydd i glaskakel, rostfria vitvaror, klinkergolv i porslin, en köksö och grått golv
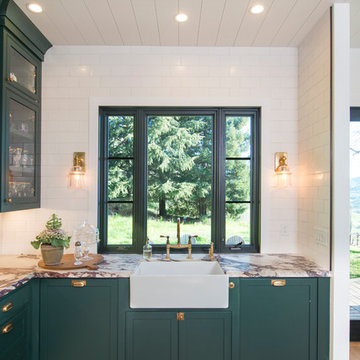
Inspiration för stora lantliga vitt kök, med en nedsänkt diskho, släta luckor, gröna skåp, marmorbänkskiva, vitt stänkskydd, stänkskydd i keramik, rostfria vitvaror, mellanmörkt trägolv, en köksö och brunt golv
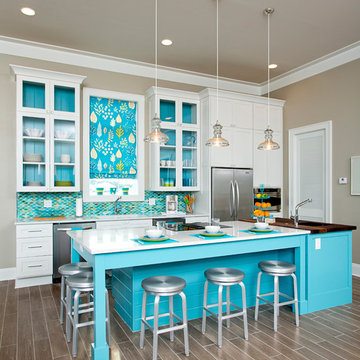
Visit NKBA.org/ProSearch to find an NKBA professional near you- turn your dreams into reality! Budget Friendly Kitchen & 2nd Place- Medium Kitchen 'Beach Ball' by Cheryl Kees Clendenon Here’s a perfect rendition of a contemporary twist on a classic beach cottage. This kitchen in a rental was designed for the easy navigation of a large number of guests. The island offers generous seating areas and plenty of counter space aptly crafted to serve multiple cooks. Photo: Greg Riegler Photography
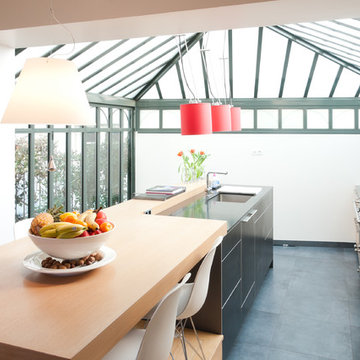
SPOUTNIK Architecture - photos Pierre Séron
Idéer för ett mellanstort modernt kök, med en undermonterad diskho, släta luckor, svarta skåp och en köksö
Idéer för ett mellanstort modernt kök, med en undermonterad diskho, släta luckor, svarta skåp och en köksö

Steven Brooke Studios
Bild på ett stort vintage brun brunt kök, med luckor med infälld panel, vita skåp, brunt stänkskydd, stänkskydd i sten, integrerade vitvaror, travertin golv, beiget golv, en undermonterad diskho, granitbänkskiva och flera köksöar
Bild på ett stort vintage brun brunt kök, med luckor med infälld panel, vita skåp, brunt stänkskydd, stänkskydd i sten, integrerade vitvaror, travertin golv, beiget golv, en undermonterad diskho, granitbänkskiva och flera köksöar
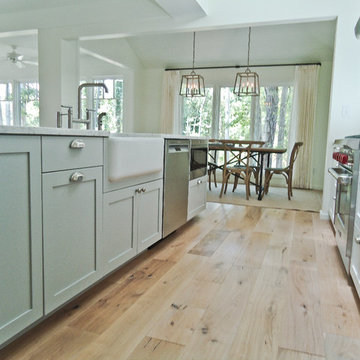
The client was excited to purchase a home in the beautiful resort of Sandestin, but was not pleased with the dark interiors, heavy mouldings, tile floors, dated fixtures and heavy feel of the interior of the home. We solved their problems by completely renovating the interiors. Ceilings were raised, floors were replaced, cabinetry and fixtures were replaced and a problem area in the living room was solved. They now have the open, clean, airy beach home of their dreams and I couldn't be more pleased with how this home turned out for them.
anthony vallee
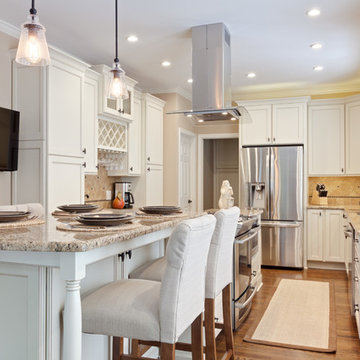
Transitional Kitchen
Sacha Griffin
Idéer för ett stort klassiskt beige kök, med en undermonterad diskho, luckor med infälld panel, vita skåp, granitbänkskiva, beige stänkskydd, stänkskydd i stenkakel, rostfria vitvaror, mellanmörkt trägolv, en köksö och brunt golv
Idéer för ett stort klassiskt beige kök, med en undermonterad diskho, luckor med infälld panel, vita skåp, granitbänkskiva, beige stänkskydd, stänkskydd i stenkakel, rostfria vitvaror, mellanmörkt trägolv, en köksö och brunt golv
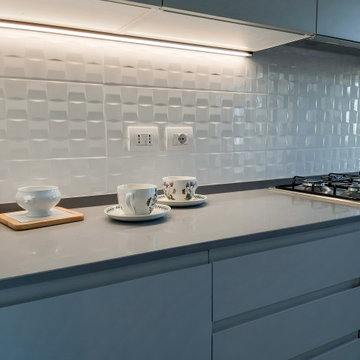
Idéer för avskilda, stora funkis grått parallellkök, med en nedsänkt diskho, släta luckor, grå skåp, bänkskiva i kvarts, vitt stänkskydd, stänkskydd i tunnelbanekakel, svarta vitvaror, marmorgolv och grått golv

This beautiful galley kitchen features beautiful grey washed cabinetry, quartz countertops, an apron front sink and professional grade appliances.
Exempel på ett stort klassiskt brun brunt kök, med en rustik diskho, släta luckor, bänkskiva i kvartsit, grått stänkskydd, stänkskydd i keramik, mörkt trägolv, brunt golv, bruna skåp och integrerade vitvaror
Exempel på ett stort klassiskt brun brunt kök, med en rustik diskho, släta luckor, bänkskiva i kvartsit, grått stänkskydd, stänkskydd i keramik, mörkt trägolv, brunt golv, bruna skåp och integrerade vitvaror
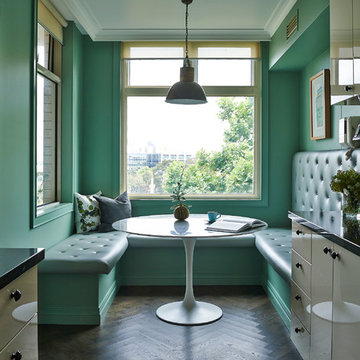
The kitchen redesign with a new eat-in kitchen nook with built-in banquettes upholstered in leather. To add an element of fun we played with the tufted button colours. Subtle details are something we love to add to projects to create layers of interest in each space. Its important to keep spaces fun. The natural light in this space is spectacular.

Foto på ett mellanstort maritimt grå kök, med en undermonterad diskho, bänkskiva i täljsten, blått stänkskydd, stänkskydd i tunnelbanekakel, integrerade vitvaror, ljust trägolv, flera köksöar, brunt golv, luckor med infälld panel och turkosa skåp

The best of the past and present meet in this distinguished design. Custom craftsmanship and distinctive detailing give this lakefront residence its vintage flavor while an open and light-filled floor plan clearly mark it as contemporary. With its interesting shingled roof lines, abundant windows with decorative brackets and welcoming porch, the exterior takes in surrounding views while the interior meets and exceeds contemporary expectations of ease and comfort. The main level features almost 3,000 square feet of open living, from the charming entry with multiple window seats and built-in benches to the central 15 by 22-foot kitchen, 22 by 18-foot living room with fireplace and adjacent dining and a relaxing, almost 300-square-foot screened-in porch. Nearby is a private sitting room and a 14 by 15-foot master bedroom with built-ins and a spa-style double-sink bath with a beautiful barrel-vaulted ceiling. The main level also includes a work room and first floor laundry, while the 2,165-square-foot second level includes three bedroom suites, a loft and a separate 966-square-foot guest quarters with private living area, kitchen and bedroom. Rounding out the offerings is the 1,960-square-foot lower level, where you can rest and recuperate in the sauna after a workout in your nearby exercise room. Also featured is a 21 by 18-family room, a 14 by 17-square-foot home theater, and an 11 by 12-foot guest bedroom suite.
Photography: Ashley Avila Photography & Fulview Builder: J. Peterson Homes Interior Design: Vision Interiors by Visbeen
1 069 foton på turkost parallellkök
10