1 069 foton på turkost parallellkök
Sortera efter:
Budget
Sortera efter:Populärt i dag
241 - 260 av 1 069 foton
Artikel 1 av 3
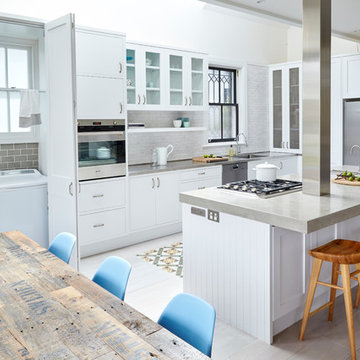
Idéer för att renovera ett stort funkis kök, med skåp i shakerstil, vita skåp, bänkskiva i betong, vitt stänkskydd, stänkskydd i porslinskakel, rostfria vitvaror, ljust trägolv och en köksö
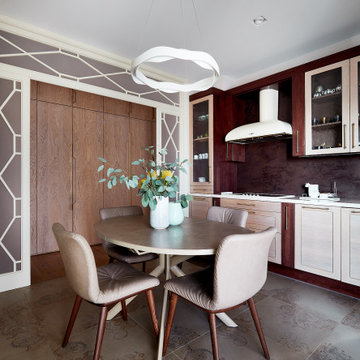
Фасад кухни содержит элементы классики. Пожеланием супруга было сделать современное освещение в зоне столовой, потому что здесь же расположен большой раздвижной стол для семейных завтраков и ужинов с гостями.
Стена у окна целиком в декоративной штукатурке, которая вырисовывает мрамор как природную фактуру. Фартук выполнен из тонкого листа керамогранита, а столешница из кварцита. Пол – керамогранит с рисунком. Что касается системы хранения, напротив кухни стоит большой шкаф вдоль коридора, в котором можно организовать все технические вещи, такие как гладильная доска или ящик под сигнализацию.
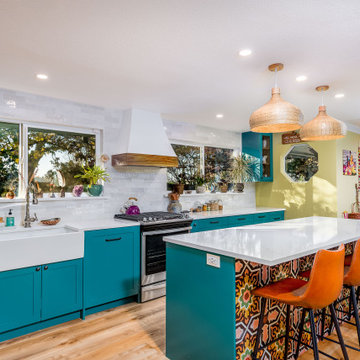
This custom IKEA kitchen remodel was designed by removing the wall between the kitchen and dining room expanding the space creating a larger kitchen with eat-in island. The custom IKEA cabinet fronts and walnut cabinets were built by Dendra Doors. We created a custom exhaust hood for under $1,800 using the IKEA DATID fan insert and building a custom surround painted white with walnut trim providing a minimalistic appearance at an affordable price. The tile on the back of the island was hand painted and imported to us finishing off this quirky one of a kind kitchen.
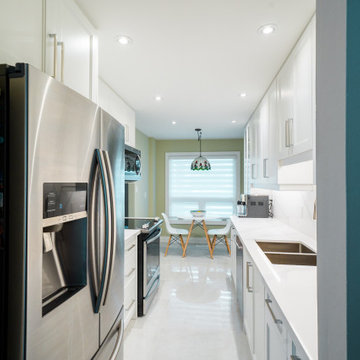
Inredning av ett modernt avskilt, litet vit vitt parallellkök, med en undermonterad diskho, skåp i shakerstil, vita skåp, bänkskiva i kvartsit, vitt stänkskydd, stänkskydd i sten, rostfria vitvaror, klinkergolv i porslin och vitt golv

Idéer för att renovera ett mellanstort funkis grå grått kök, med en undermonterad diskho, släta luckor, skåp i mellenmörkt trä, marmorbänkskiva, stänkskydd i marmor, rostfria vitvaror, en köksö, grått golv, grått stänkskydd och betonggolv
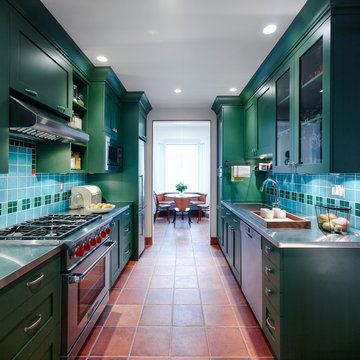
Inspiration för ett vintage parallellkök, med en integrerad diskho, skåp i shakerstil, gröna skåp, bänkskiva i rostfritt stål, flerfärgad stänkskydd, stänkskydd i keramik, rostfria vitvaror och klinkergolv i terrakotta

The four colours in the kitchen work wonderfully well together; the warmth of the wood panelling and the quirky purple splashback work with the Sand Grey and Grey cabinetry seamlessly.

This custom IKEA kitchen remodel was designed by removing the wall between the kitchen and dining room expanding the space creating a larger kitchen with eat-in island. The custom IKEA cabinet fronts and walnut cabinets were built by Dendra Doors. We created a custom exhaust hood for under $1,800 using the IKEA DATID fan insert and building a custom surround painted white with walnut trim providing a minimalistic appearance at an affordable price. The tile on the back of the island was hand painted and imported to us finishing off this quirky one of a kind kitchen.
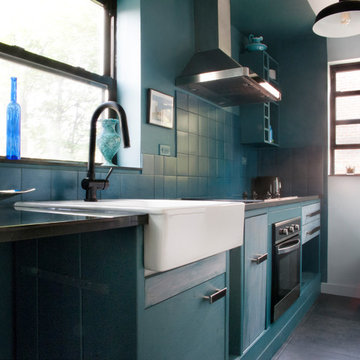
Color separation extends over the ceiling
and changes the regular perception of perspective
giving an illusion of a bigger space
It was challenging to fined the matching teal back splash The floor is charcoal concrete looking tile
Vigo black fauset
Photo Ada Mitch
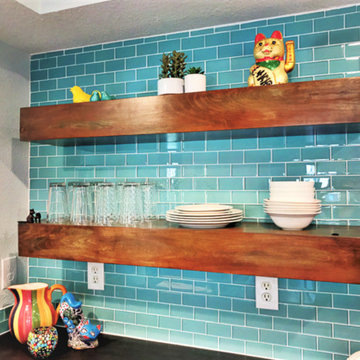
Eklektisk inredning av ett mellanstort svart svart kök, med en rustik diskho, skåp i shakerstil, vita skåp, granitbänkskiva, blått stänkskydd, glaspanel som stänkskydd, rostfria vitvaror, mellanmörkt trägolv, en halv köksö och brunt golv

1950's-inspired galley kitchen. The black and white hex tiles and dual pendant lamps are a nod to both the Victorian pedigree of the house, and the owner's affinity for mid-century modern design motifs. The blue lacquered cabinets and lemon-lime back splash tile were chosen to be able to reflect light from windows in the room in front of the space, brightening the windowless space.
Kallarp cabinets, black quartz countertop and appliances by Ikea
Lime-colored glass tile by Susan Jablon Mosaics
Porcelain tile floor, Price Stone, Brooklyn NY
Shot by Rosie McCobb Photography

The renovation of a mid century cottage on the lake, now serves as a guest house. The renovation preserved the original architectural elements such as the ceiling and original stone fireplace to preserve the character, personality and history and provide the inspiration and canvas to which everything else would be added. To prevent the space from feeling dark & too rustic, the lines were kept clean, the furnishings modern and the use of saturated color was strategically placed throughout.
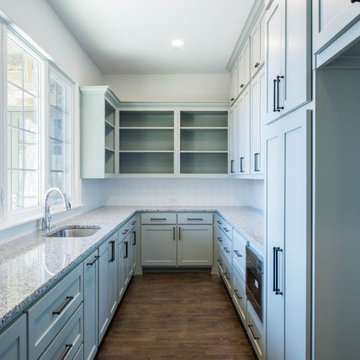
Cleve Adamson Custom Homes
Inredning av ett klassiskt stort svart svart kök, med en nedsänkt diskho, luckor med infälld panel, vita skåp, granitbänkskiva, vitt stänkskydd, stänkskydd i keramik, rostfria vitvaror, mellanmörkt trägolv, en köksö och brunt golv
Inredning av ett klassiskt stort svart svart kök, med en nedsänkt diskho, luckor med infälld panel, vita skåp, granitbänkskiva, vitt stänkskydd, stänkskydd i keramik, rostfria vitvaror, mellanmörkt trägolv, en köksö och brunt golv

Project by Wiles Design Group. Their Cedar Rapids-based design studio serves the entire Midwest, including Iowa City, Dubuque, Davenport, and Waterloo, as well as North Missouri and St. Louis.
For more about Wiles Design Group, see here: https://wilesdesigngroup.com/
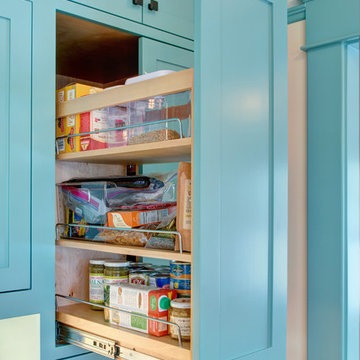
1916 Bungalow in Portland Oregon. This kitchen had been remodeled multiple times throughout the years and was in dire need of a fresh remodel. The home owners now have a time period appropriate style kitchen with modern creature comforts every cook will love.
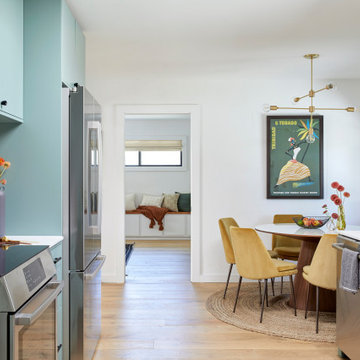
This artistic and design-forward family approached us at the beginning of the pandemic with a design prompt to blend their love of midcentury modern design with their Caribbean roots. With her parents originating from Trinidad & Tobago and his parents from Jamaica, they wanted their home to be an authentic representation of their heritage, with a midcentury modern twist. We found inspiration from a colorful Trinidad & Tobago tourism poster that they already owned and carried the tropical colors throughout the house — rich blues in the main bathroom, deep greens and oranges in the powder bathroom, mustard yellow in the dining room and guest bathroom, and sage green in the kitchen. This project was featured on Dwell in January 2022.

Family was key to all of our decisions for the extensive renovation of this 1930s house. Our client’s had already lived in the house for several years, and as their four children grew so too did the demands on their house. Functionality and practicality were of the utmost importance and our interior needed to facilitate a highly organised, streamlined lifestyle while still being warm and welcoming. Now each child has their own bag & blazer drop off zone within a light filled utility room, and their own bedroom with future appropriate desks and storage.
Part of our response to the brief for simplicity was to use vibrant colour on simple, sculptural joinery and so that the interior felt complete without layers of accessories and artworks. This house has been transformed from a dark, maze of rooms into an open, welcoming, light filled contemporary family home.
This project required extensive re-planning and reorganising of space in order to make daily life streamlined and to create greater opportunities for family interactions and fun.
Photography: Fraser Marsden
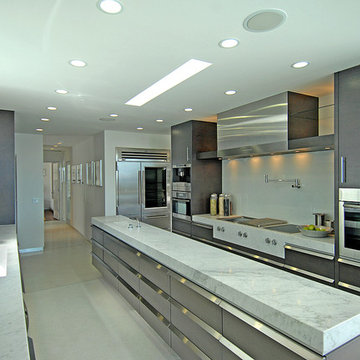
Residence above Sunset Blvd, overlooking the beautiful Los Angeles Skyline. We chose to open up the house to the amazing city views.
Inspiration för ett litet funkis kök, med en köksö, släta luckor, grå skåp, marmorbänkskiva, vitt stänkskydd, stänkskydd i sten, rostfria vitvaror och en integrerad diskho
Inspiration för ett litet funkis kök, med en köksö, släta luckor, grå skåp, marmorbänkskiva, vitt stänkskydd, stänkskydd i sten, rostfria vitvaror och en integrerad diskho
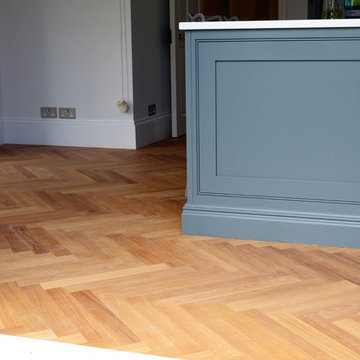
Complete kitchen renovation with a fully bespoke kitchen fittings handcrafted by artisan carpenters in Ealing West London
Idéer för stora funkis kök, med en undermonterad diskho, luckor med lamellpanel, grå skåp, marmorbänkskiva, vitt stänkskydd, stänkskydd i cementkakel, färgglada vitvaror, laminatgolv och en köksö
Idéer för stora funkis kök, med en undermonterad diskho, luckor med lamellpanel, grå skåp, marmorbänkskiva, vitt stänkskydd, stänkskydd i cementkakel, färgglada vitvaror, laminatgolv och en köksö
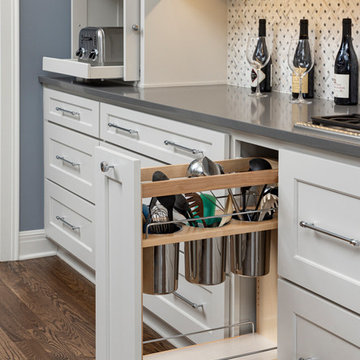
The homeowner of this new build came to us for help with the design of their new home. They wanted a more contemporary look than what they're used to.
The large island is a great gathering point with in the open concept of the dining/kitchen/living space. Using two different colors of quartz countertops added contrast that highlights the marble backsplash. The backsplash adds texture and richness to the space. Shaker style cabinets help modernize the space with the clean lines. Function was key to this kitchen working with utensil pullouts, spice racks, rollouts, hidden storage and a knife block.
Design Connection, Inc. Kansas City interior designer provided space planning, architectural drawings, barstools, tile, plumbing fixtures, countertops, cabinets and hardware, lighting, paint colors, coordination with the builder and project management to ensure that the high standards of Design Connection, Inc. were maintained.
1 069 foton på turkost parallellkök
13