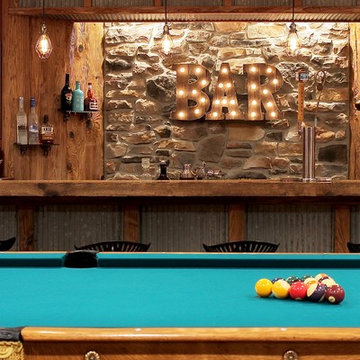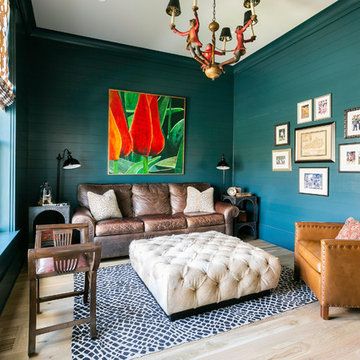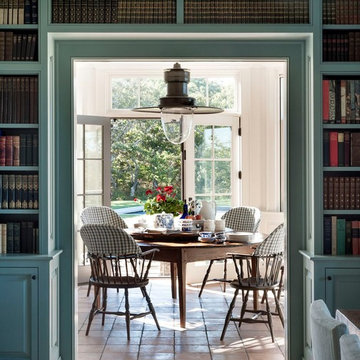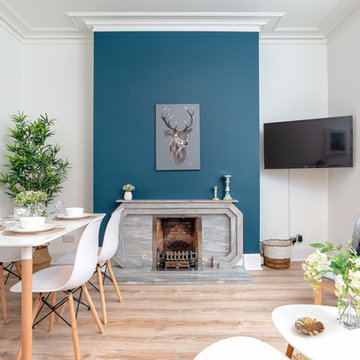598 foton på turkost sällskapsrum, med beiget golv
Sortera efter:
Budget
Sortera efter:Populärt i dag
1 - 20 av 598 foton
Artikel 1 av 3

Our clients wanted the ultimate modern farmhouse custom dream home. They found property in the Santa Rosa Valley with an existing house on 3 ½ acres. They could envision a new home with a pool, a barn, and a place to raise horses. JRP and the clients went all in, sparing no expense. Thus, the old house was demolished and the couple’s dream home began to come to fruition.
The result is a simple, contemporary layout with ample light thanks to the open floor plan. When it comes to a modern farmhouse aesthetic, it’s all about neutral hues, wood accents, and furniture with clean lines. Every room is thoughtfully crafted with its own personality. Yet still reflects a bit of that farmhouse charm.
Their considerable-sized kitchen is a union of rustic warmth and industrial simplicity. The all-white shaker cabinetry and subway backsplash light up the room. All white everything complimented by warm wood flooring and matte black fixtures. The stunning custom Raw Urth reclaimed steel hood is also a star focal point in this gorgeous space. Not to mention the wet bar area with its unique open shelves above not one, but two integrated wine chillers. It’s also thoughtfully positioned next to the large pantry with a farmhouse style staple: a sliding barn door.
The master bathroom is relaxation at its finest. Monochromatic colors and a pop of pattern on the floor lend a fashionable look to this private retreat. Matte black finishes stand out against a stark white backsplash, complement charcoal veins in the marble looking countertop, and is cohesive with the entire look. The matte black shower units really add a dramatic finish to this luxurious large walk-in shower.
Photographer: Andrew - OpenHouse VC

Lavish Transitional living room with soaring white geometric (octagonal) coffered ceiling and panel molding. The room is accented by black architectural glazing and door trim. The second floor landing/balcony, with glass railing, provides a great view of the two story book-matched marble ribbon fireplace.
Architect: Hierarchy Architecture + Design, PLLC
Interior Designer: JSE Interior Designs
Builder: True North
Photographer: Adam Kane Macchia

Designed and constructed by Los Angeles architect, John Southern and his firm Urban Operations, the Slice and Fold House is a contemporary hillside home in the cosmopolitan neighborhood of Highland Park. Nestling into its steep hillside site, the house steps gracefully up the sloping topography, and provides outdoor space for every room without additional sitework. The first floor is conceived as an open plan, and features strategically located light-wells that flood the home with sunlight from above. On the second floor, each bedroom has access to outdoor space, decks and an at-grade patio, which opens onto a landscaped backyard. The home also features a roof deck inspired by Le Corbusier’s early villas, and where one can see Griffith Park and the San Gabriel Mountains in the distance.

Chris Snook
Inspiration för mellanstora eklektiska allrum med öppen planlösning, med blå väggar, ljust trägolv och beiget golv
Inspiration för mellanstora eklektiska allrum med öppen planlösning, med blå väggar, ljust trägolv och beiget golv

Idéer för ett mellanstort rustikt allrum, med bruna väggar, betonggolv och beiget golv

Fun Playful Kids Room
Inspiration för mellanstora moderna allrum, med grå väggar, ljust trägolv, en väggmonterad TV och beiget golv
Inspiration för mellanstora moderna allrum, med grå väggar, ljust trägolv, en väggmonterad TV och beiget golv

Exempel på ett maritimt separat vardagsrum, med blå väggar, ljust trägolv och beiget golv

Bild på ett stort lantligt allrum med öppen planlösning, med vita väggar, ljust trägolv, en standard öppen spis, en spiselkrans i sten, en väggmonterad TV och beiget golv

Idéer för att renovera ett mellanstort lantligt uterum, med klinkergolv i terrakotta och beiget golv

Lower Level Family Room with Built-In Bunks and Stairs.
Bild på ett mellanstort rustikt allrum, med bruna väggar, heltäckningsmatta och beiget golv
Bild på ett mellanstort rustikt allrum, med bruna väggar, heltäckningsmatta och beiget golv

Inspiration för ett mellanstort maritimt separat vardagsrum, med grå väggar och beiget golv

Living room at apartment.
Photography by Niall Hastie Photography
Bild på ett litet funkis vardagsrum, med vita väggar, en standard öppen spis, en spiselkrans i sten, en väggmonterad TV, ljust trägolv och beiget golv
Bild på ett litet funkis vardagsrum, med vita väggar, en standard öppen spis, en spiselkrans i sten, en väggmonterad TV, ljust trägolv och beiget golv

located just off the kitchen and front entry, the new den is the ideal space for watching television and gathering, with contemporary furniture and modern decor that updates the existing traditional white wood paneling

Home Pix Media
Bild på ett funkis allrum, med grå väggar och beiget golv
Bild på ett funkis allrum, med grå väggar och beiget golv

This home is so far removed from how it originally looked when the homeowners purchased it several years ago. Each space was closed off with dark walls and ceilings, insufficient lighting, and few windows.
“I feel so depressed in this space” the wife said during her first interview with the designer. “I need light!”
After removing several walls, adding large expansive picture windows, new lighting, and fresh colors, even before the furnishings arrived, the space was dramatically uplifted. Light floods through the giant windows showing off a gorgeous outdoor landscape and pool.
New furnishings mixed with some existing items define each space and add fun pops of fresh happy colors.

John Bishop
Inredning av ett lantligt uterum, med tak, beiget golv och en dubbelsidig öppen spis
Inredning av ett lantligt uterum, med tak, beiget golv och en dubbelsidig öppen spis

spacious living room with large isokern fireplace and beautiful granite monolith,
Modern inredning av ett stort allrum med öppen planlösning, med travertin golv, en standard öppen spis, en spiselkrans i trä, en väggmonterad TV, vita väggar och beiget golv
Modern inredning av ett stort allrum med öppen planlösning, med travertin golv, en standard öppen spis, en spiselkrans i trä, en väggmonterad TV, vita väggar och beiget golv

Praised for its visually appealing, modern yet comfortable design, this Scottsdale residence took home the gold in the 2014 Design Awards from Professional Builder magazine. Built by Calvis Wyant Luxury Homes, the 5,877-square-foot residence features an open floor plan that includes Western Window Systems’ multi-slide pocket doors to allow for optimal inside-to-outside flow. Tropical influences such as covered patios, a pool, and reflecting ponds give the home a lush, resort-style feel.

Klassisk inredning av ett stort allrum med öppen planlösning, med bruna väggar, en standard öppen spis, en spiselkrans i sten, en väggmonterad TV, klinkergolv i porslin och beiget golv

Anna Auzins is a Wimbledon based interior designer working across South West London, the home counties and beyond. She creates beautiful, considered interiors in collaboration with her clients and has an extensive network of trusted suppliers and reliable tradesmen.
Anna is a strong believer in the life-enhancing qualities of a well-designed living space. With her expert eye, she creates interiors that reflect the personalities of her clients but also work aesthetically and practically. Placing great emphasis on the client relationship, she invests time understanding their needs and desires, and gets a thrill out of interpreting and realising their ideas.
Comfort and colour are key elements in Anna’s designs – just take a look at her portfolio. She loves books and has a penchant for creating stylish but functional home studies and work spaces as well as fabulous libraries and garden studios. Bespoke joinery and furniture sourcing is a big part of her offering.
Bathrooms too are a passion and Anna has a way of injecting interest and character into a room which might seem to offer limited design possibilities.
598 foton på turkost sällskapsrum, med beiget golv
1



