284 foton på turkost sällskapsrum, med en spiselkrans i trä
Sortera efter:
Budget
Sortera efter:Populärt i dag
101 - 120 av 284 foton
Artikel 1 av 3
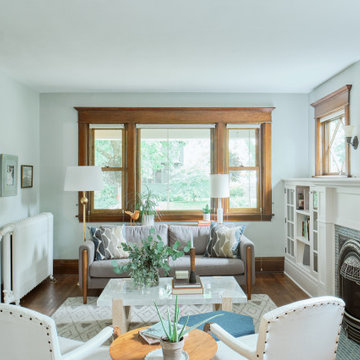
LIVING ROOM,
Idéer för mellanstora vintage vardagsrum, med blå väggar, en standard öppen spis och en spiselkrans i trä
Idéer för mellanstora vintage vardagsrum, med blå väggar, en standard öppen spis och en spiselkrans i trä
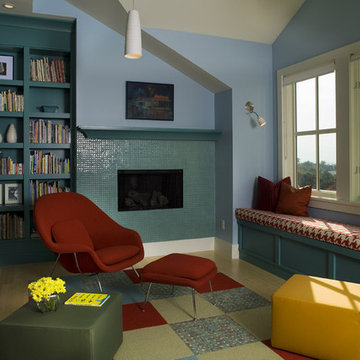
Photo by Scot Zimmerman
Inspiration för små moderna uterum, med bambugolv, en bred öppen spis och en spiselkrans i trä
Inspiration för små moderna uterum, med bambugolv, en bred öppen spis och en spiselkrans i trä
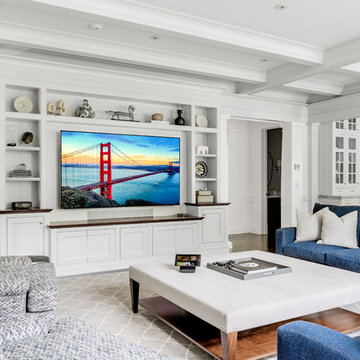
iPad controlled
Keitaro Yoshioka Photography
Inspiration för ett stort funkis allrum med öppen planlösning, med vita väggar, mörkt trägolv, en standard öppen spis, en väggmonterad TV, brunt golv och en spiselkrans i trä
Inspiration för ett stort funkis allrum med öppen planlösning, med vita väggar, mörkt trägolv, en standard öppen spis, en väggmonterad TV, brunt golv och en spiselkrans i trä
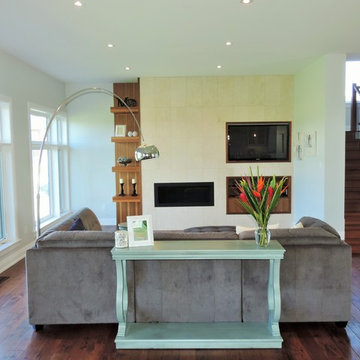
Open concept living area open to the foyer and kitchen with custom built-in shelving and full tile fireplace and TV surround
Exempel på ett modernt allrum, med mörkt trägolv, en spiselkrans i trä och en inbyggd mediavägg
Exempel på ett modernt allrum, med mörkt trägolv, en spiselkrans i trä och en inbyggd mediavägg
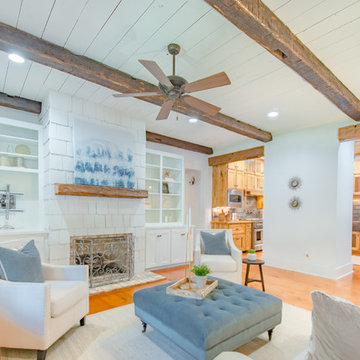
Bild på ett stort vintage allrum, med ljust trägolv, en standard öppen spis och en spiselkrans i trä
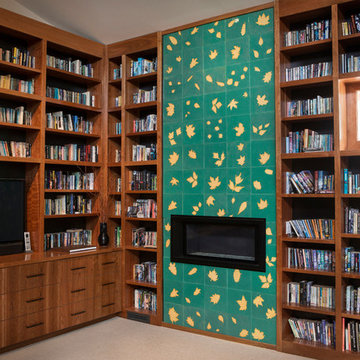
This fireplace is located in a book-filled library with views out into a forest. We chose a green and leafy design to complement the sense of so many trees just outside. The designs for the leaves were based on actual leaves collected around the city of Boulder and sketched onto tiles. The background color on the tiles is a gloss forest green that also matches the felt on the pool table in the library. The leaves are a matte yellow with gloss edging. This provides an interesting tactile contrast. The tiles themselves are sized for exact fit within the alcove. No tiles were cut down in this installation. The large scale of the installation provides an extremely useful thermal mass associated with the fireplace. Photo by Marla Rutherford
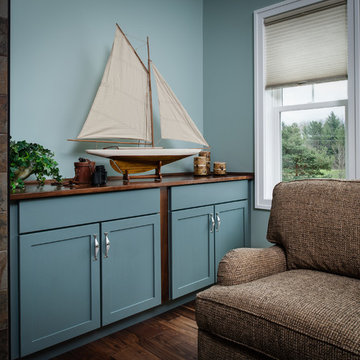
Idéer för mellanstora vintage allrum med öppen planlösning, med blå väggar, mellanmörkt trägolv, en standard öppen spis, en spiselkrans i trä och en väggmonterad TV
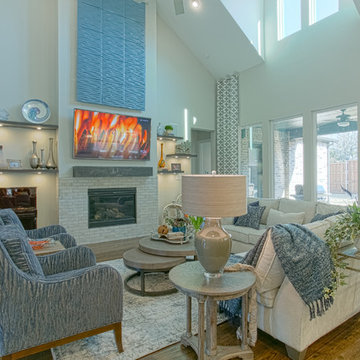
The neutral family room has pops of blue and coral, enhancing the gray pallet. Floor to ceiling draperies and the art piece over the fireplace draw the eye upward with the high ceiling. Adding lighted floating shelves grounds the fireplace and gives us a modern look for displaying beautiful object.
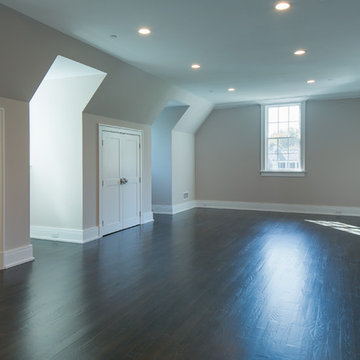
Bild på ett stort vintage avskilt allrum, med grå väggar, mörkt trägolv, en standard öppen spis och en spiselkrans i trä
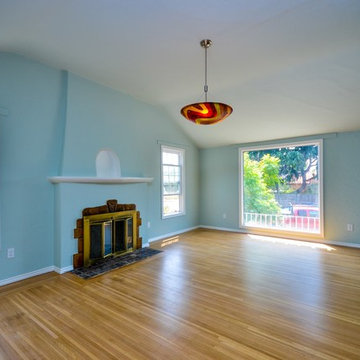
Exempel på ett stort modernt separat vardagsrum, med blå väggar, ljust trägolv, en standard öppen spis, en spiselkrans i trä och beiget golv
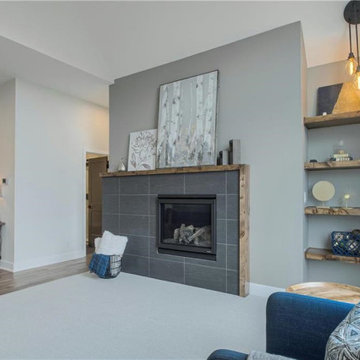
Idéer för stora funkis allrum, med grå väggar, heltäckningsmatta, en standard öppen spis, en spiselkrans i trä och grått golv

The family room is the primary living space in the home, with beautifully detailed fireplace and built-in shelving surround, as well as a complete window wall to the lush back yard. The stained glass windows and panels were designed and made by the homeowner.
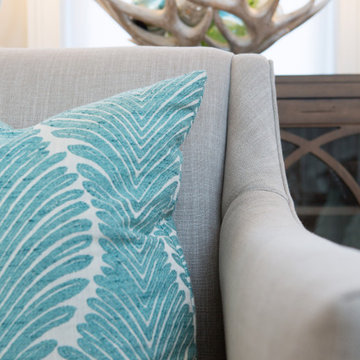
Idéer för att renovera ett mellanstort vintage allrum med öppen planlösning, med grå väggar, mellanmörkt trägolv, en standard öppen spis, en spiselkrans i trä, en väggmonterad TV och brunt golv
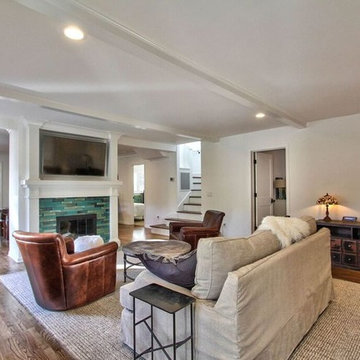
Klassisk inredning av ett stort allrum med öppen planlösning, med grå väggar, mellanmörkt trägolv, en standard öppen spis, en spiselkrans i trä, en inbyggd mediavägg och brunt golv
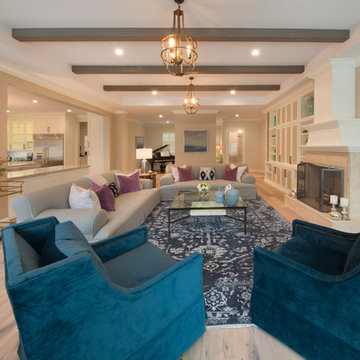
Idéer för ett klassiskt allrum med öppen planlösning, med beige väggar, mellanmörkt trägolv och en spiselkrans i trä
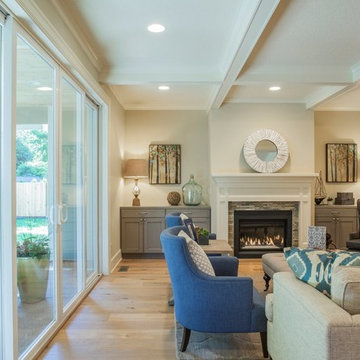
Inspiration för stora klassiska allrum med öppen planlösning, med ett finrum, beige väggar, ljust trägolv, en standard öppen spis och en spiselkrans i trä
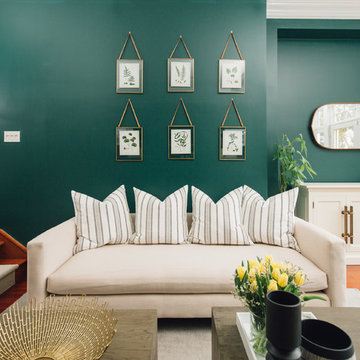
Simple doesn’t have to be boring, especially when your backyard is a lush ravine. This was the name of the game when it came to this traditional cottage-style house, with a contemporary flare. Emphasizing the great bones of the house with a simple pallet and contrasting trim helps to accentuate the high ceilings and classic mouldings, While adding saturated colours, and bold graphic wall murals brings lots of character to the house. This growing family now has the perfectly layered home, with plenty of their personality shining through.
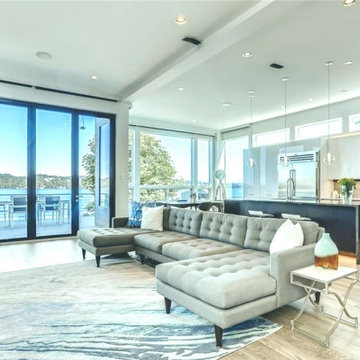
Modern inredning av ett stort allrum med öppen planlösning, med en spiselkrans i trä
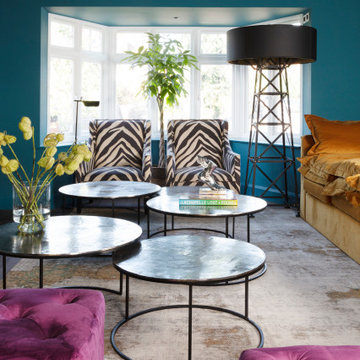
Inredning av ett eklektiskt separat vardagsrum, med ett finrum, blå väggar, mörkt trägolv, en standard öppen spis, en spiselkrans i trä, en väggmonterad TV och brunt golv
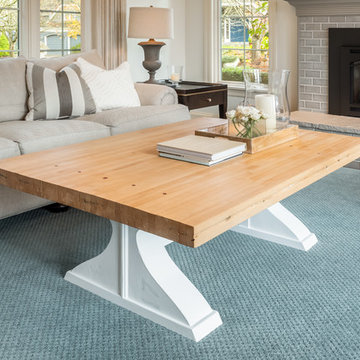
This formal living room is located directly off of the main entry of a traditional style located just outside of Seattle on Mercer Island. Our clients wanted a space where they could entertain, relax and have a space just for mom and dad. The center focus of this space is a custom built table made of reclaimed maple from a bowling lane and reclaimed corbels, both from a local architectural salvage shop. We then worked with a local craftsman to construct the final piece.
284 foton på turkost sällskapsrum, med en spiselkrans i trä
6



