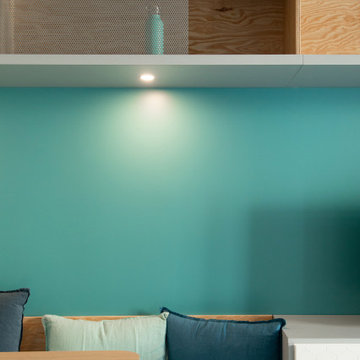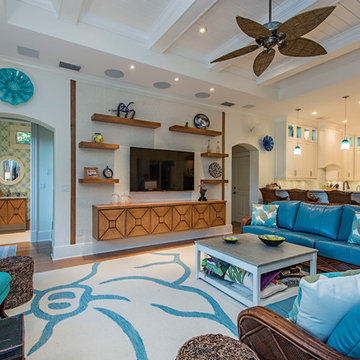2 015 foton på turkost sällskapsrum
Sortera efter:
Budget
Sortera efter:Populärt i dag
1 - 20 av 2 015 foton
Artikel 1 av 3

Lake Front Country Estate Living Room, designed by Tom Markalunas, built by Resort Custom Homes. Photography by Rachael Boling.
Klassisk inredning av ett allrum med öppen planlösning, med ett finrum, beige väggar, mellanmörkt trägolv, en standard öppen spis, en spiselkrans i sten och en väggmonterad TV
Klassisk inredning av ett allrum med öppen planlösning, med ett finrum, beige väggar, mellanmörkt trägolv, en standard öppen spis, en spiselkrans i sten och en väggmonterad TV

Foto på ett stort vintage separat vardagsrum, med ett finrum, grå väggar, en standard öppen spis, en spiselkrans i gips och en fristående TV

Our clients wanted the ultimate modern farmhouse custom dream home. They found property in the Santa Rosa Valley with an existing house on 3 ½ acres. They could envision a new home with a pool, a barn, and a place to raise horses. JRP and the clients went all in, sparing no expense. Thus, the old house was demolished and the couple’s dream home began to come to fruition.
The result is a simple, contemporary layout with ample light thanks to the open floor plan. When it comes to a modern farmhouse aesthetic, it’s all about neutral hues, wood accents, and furniture with clean lines. Every room is thoughtfully crafted with its own personality. Yet still reflects a bit of that farmhouse charm.
Their considerable-sized kitchen is a union of rustic warmth and industrial simplicity. The all-white shaker cabinetry and subway backsplash light up the room. All white everything complimented by warm wood flooring and matte black fixtures. The stunning custom Raw Urth reclaimed steel hood is also a star focal point in this gorgeous space. Not to mention the wet bar area with its unique open shelves above not one, but two integrated wine chillers. It’s also thoughtfully positioned next to the large pantry with a farmhouse style staple: a sliding barn door.
The master bathroom is relaxation at its finest. Monochromatic colors and a pop of pattern on the floor lend a fashionable look to this private retreat. Matte black finishes stand out against a stark white backsplash, complement charcoal veins in the marble looking countertop, and is cohesive with the entire look. The matte black shower units really add a dramatic finish to this luxurious large walk-in shower.
Photographer: Andrew - OpenHouse VC

Maritim inredning av ett stort allrum med öppen planlösning, med vita väggar, ljust trägolv, en standard öppen spis, en spiselkrans i trä, en väggmonterad TV och brunt golv

Lavish Transitional living room with soaring white geometric (octagonal) coffered ceiling and panel molding. The room is accented by black architectural glazing and door trim. The second floor landing/balcony, with glass railing, provides a great view of the two story book-matched marble ribbon fireplace.
Architect: Hierarchy Architecture + Design, PLLC
Interior Designer: JSE Interior Designs
Builder: True North
Photographer: Adam Kane Macchia

Idéer för att renovera ett stort funkis allrum med öppen planlösning, med beige väggar, ljust trägolv, en standard öppen spis, en spiselkrans i trä och en väggmonterad TV

Inspiration för ett mellanstort funkis allrum, med ett musikrum, vita väggar, mellanmörkt trägolv, en spiselkrans i trä, en väggmonterad TV och brunt golv

Idéer för stora vintage separata vardagsrum, med ett finrum, mörkt trägolv, en standard öppen spis, en spiselkrans i sten, brunt golv, grå väggar och en väggmonterad TV

détail meuble sur mesure , banc
Idéer för att renovera ett mellanstort funkis allrum med öppen planlösning, med blå väggar, ljust trägolv och en fristående TV
Idéer för att renovera ett mellanstort funkis allrum med öppen planlösning, med blå väggar, ljust trägolv och en fristående TV

Maritim inredning av ett stort allrum, med beige väggar, mellanmörkt trägolv och en inbyggd mediavägg

L-Shaped Sectional Sofa with cerused oak cocktail table, chevron swivel armchairs, built in media cabinet.
Bild på ett mellanstort vintage allrum med öppen planlösning, med grå väggar, mörkt trägolv, en inbyggd mediavägg och brunt golv
Bild på ett mellanstort vintage allrum med öppen planlösning, med grå väggar, mörkt trägolv, en inbyggd mediavägg och brunt golv

This custom built-in entertainment center features white shaker cabinetry accented by white oak shelves with integrated lighting and brass hardware. The electronics are contained in the lower door cabinets with select items like the wifi router out on the countertop on the left side and a Sonos sound bar in the center under the TV. The TV is mounted on the back panel and wires are in a chase down to the lower cabinet. The side fillers go down to the floor to give the wall baseboards a clean surface to end against.

Photography - Toni Soluri Photography
Architecture - dSPACE Studio
Idéer för mycket stora funkis allrum med öppen planlösning, med vita väggar, ljust trägolv, en standard öppen spis, en spiselkrans i sten och en inbyggd mediavägg
Idéer för mycket stora funkis allrum med öppen planlösning, med vita väggar, ljust trägolv, en standard öppen spis, en spiselkrans i sten och en inbyggd mediavägg

Barry Grossman Photography
Foto på ett funkis allrum med öppen planlösning, med vita väggar, en väggmonterad TV och vitt golv
Foto på ett funkis allrum med öppen planlösning, med vita väggar, en väggmonterad TV och vitt golv

Troy Thies
Bild på ett mellanstort maritimt avskilt allrum, med en väggmonterad TV, vita väggar och ljust trägolv
Bild på ett mellanstort maritimt avskilt allrum, med en väggmonterad TV, vita väggar och ljust trägolv

This large classic family room was thoroughly redesigned into an inviting and cozy environment replete with carefully-appointed artisanal touches from floor to ceiling. Master millwork and an artful blending of color and texture frame a vision for the creation of a timeless sense of warmth within an elegant setting. To achieve this, we added a wall of paneling in green strie and a new waxed pine mantel. A central brass chandelier was positioned both to please the eye and to reign in the scale of this large space. A gilt-finished, crystal-edged mirror over the fireplace, and brown crocodile embossed leather wing chairs blissfully comingle in this enduring design that culminates with a lacquered coral sideboard that cannot but sound a joyful note of surprise, marking this room as unwaveringly unique.Peter Rymwid

John Ellis for Country Living
Exempel på ett mycket stort lantligt allrum med öppen planlösning, med vita väggar, ljust trägolv, en väggmonterad TV och brunt golv
Exempel på ett mycket stort lantligt allrum med öppen planlösning, med vita väggar, ljust trägolv, en väggmonterad TV och brunt golv

Maritim inredning av ett stort allrum med öppen planlösning, med vita väggar, mellanmörkt trägolv, en standard öppen spis, en väggmonterad TV och brunt golv

Exempel på ett klassiskt allrum med öppen planlösning, med vita väggar, klinkergolv i porslin, en standard öppen spis, en spiselkrans i sten och en inbyggd mediavägg

Builder: Ellen Grasso and Sons LLC
Exempel på ett stort klassiskt allrum med öppen planlösning, med ett finrum, beige väggar, mörkt trägolv, en standard öppen spis, en spiselkrans i sten, en väggmonterad TV och brunt golv
Exempel på ett stort klassiskt allrum med öppen planlösning, med ett finrum, beige väggar, mörkt trägolv, en standard öppen spis, en spiselkrans i sten, en väggmonterad TV och brunt golv
2 015 foton på turkost sällskapsrum
1



