198 foton på turkost sällskapsrum
Sortera efter:
Budget
Sortera efter:Populärt i dag
21 - 40 av 198 foton
Artikel 1 av 3
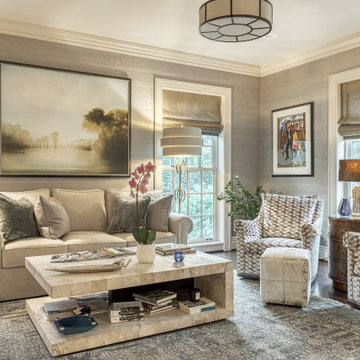
This grand and historic home renovation transformed the structure from the ground up, creating a versatile, multifunctional space. Meticulous planning and creative design brought the client's vision to life, optimizing functionality throughout.
The family room exudes comfort with cozy furnishings complemented by warm, luxurious accents. A sizable TV and striking artwork draw attention, while a gorgeous stone center table commands focus.
---
Project by Wiles Design Group. Their Cedar Rapids-based design studio serves the entire Midwest, including Iowa City, Dubuque, Davenport, and Waterloo, as well as North Missouri and St. Louis.
For more about Wiles Design Group, see here: https://wilesdesigngroup.com/
To learn more about this project, see here: https://wilesdesigngroup.com/st-louis-historic-home-renovation

enjoy color
壁紙の色を楽しみ、家具やクッションのカラーで調和を整えたリビング
Bild på ett vardagsrum, med bruna väggar, plywoodgolv, en väggmonterad TV och beiget golv
Bild på ett vardagsrum, med bruna väggar, plywoodgolv, en väggmonterad TV och beiget golv
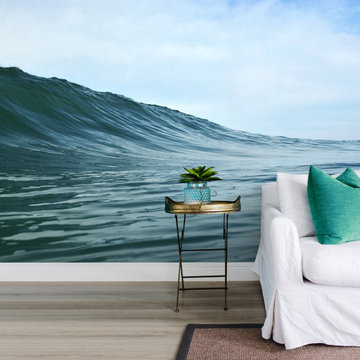
All our designs are printed to high quality premium non-woven wallpaper, meaning a design like our ‘Blue Wave’ mural can bring a long-lasting sense of travel back into your life.
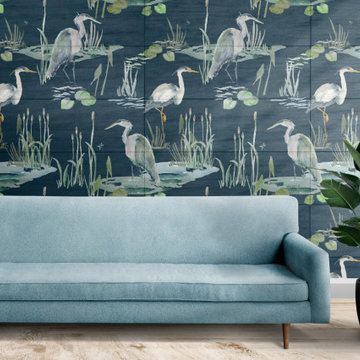
Wall paper in removable pre-pasted, traditional pebble, peel and stick, and luxury grasscloth.
Coordinating fabrics.
Idéer för mellanstora maritima vardagsrum
Idéer för mellanstora maritima vardagsrum
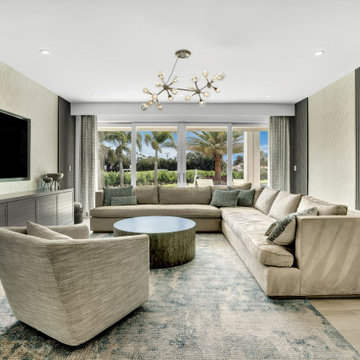
Beautiful open plan living space, ideal for family, entertaining and just lazing about. The colors evoke a sense of calm and the open space is warm and inviting.
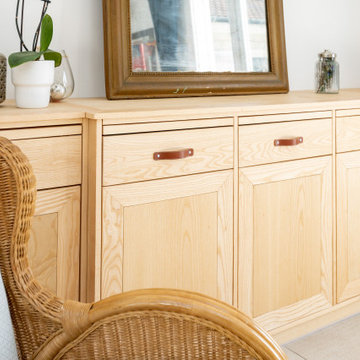
Meuble bois sur mesure « frêne » réalisé par M Daubigney
Idéer för stora funkis allrum med öppen planlösning, med ett finrum, vita väggar, klinkergolv i keramik, en öppen vedspis och beiget golv
Idéer för stora funkis allrum med öppen planlösning, med ett finrum, vita väggar, klinkergolv i keramik, en öppen vedspis och beiget golv
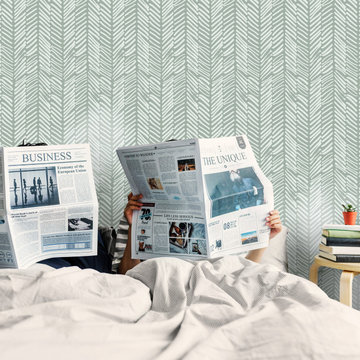
When you want that small but uplifting accent, this is the perfect choice - minimalist herringbone wallpaper in sage green that creates a rustic yet modern Scandinavian atmosphere at your home.
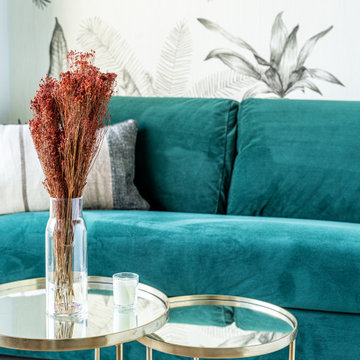
Le séjour fait face à la cuisine ouverte et donne une perspective sur le coin nuit également. Le papier peint, fresque Ipanema de chez Casamance, offre de la profondeur à la pièce. Le canapé, en velours vert émeraude, apporte une touche de couleur à l'ensemble. Les tables gigognes de chez Zara sont assorties au plafonnier en métal doré de chez Caravane. Le tout apporte une touche raffinée au séjour.
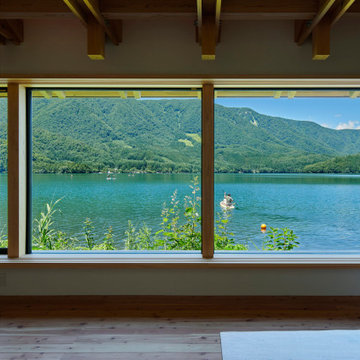
湖面までわずか1m、湧き水で満たされた水盤の遠く向こうには北アルプスの稜線が重なる。
間口は2間。土間はトンネル状に山と湖を繋ぎ、夏は濡れた水着のまま語らい、冬は汚れたブーツのまま薪ストーブで暖を取る。
生命力溢れるカラマツ貼りの居間は愚直に湖と向かい合い、移ろい行くさざなみをぼんやりと眺めることも、一歩濡縁に踏み出して湖へ飛び込むこともできる。
窓には、白みゆく朝靄の中で目覚めるように、暮れてからは家族の親密な時間を過ごせるように障子を嵌め、限られた広さの中に友人を招きたいと望んだロフトの窓際には、文机を設けてよりパーソナルな場所とした。
冬の積雪は1mをゆうに超える。
全てが白で満たされ鎮まりかった風景の中、さらに小さくなった小屋の灯りを訪ねるのが待ち遠しい。
https://www.ninkipen.jp/works/kosou/#house
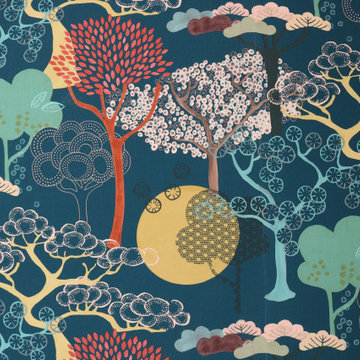
Papier peint Rasch, collection Amazing
Idéer för ett mellanstort asiatiskt vardagsrum, med blå väggar
Idéer för ett mellanstort asiatiskt vardagsrum, med blå väggar
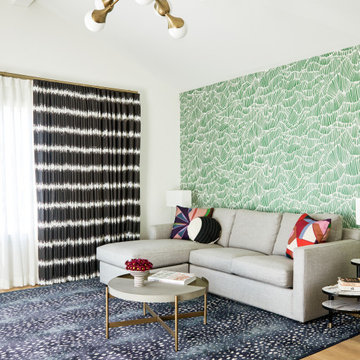
For this family room design we mixed pattern in the wallpaper, area rug and custom drapes.
Idéer för att renovera ett mellanstort funkis allrum, med gröna väggar och en fristående TV
Idéer för att renovera ett mellanstort funkis allrum, med gröna väggar och en fristående TV
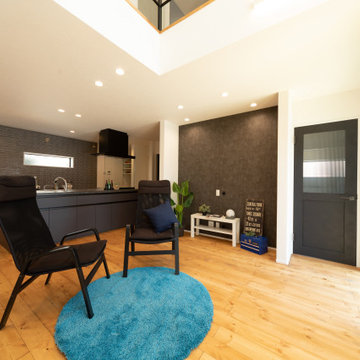
約22帖のリビングには広い吹き抜け空間があります。そこから見える内窓やスチール手摺の階段、2階ホールが素敵です。
Inspiration för industriella allrum med öppen planlösning, med vita väggar, mellanmörkt trägolv, en väggmonterad TV och brunt golv
Inspiration för industriella allrum med öppen planlösning, med vita väggar, mellanmörkt trägolv, en väggmonterad TV och brunt golv
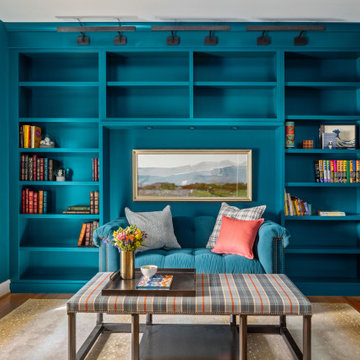
This cozy mountain retreat was meant to be an inviting home away from home!
Now, it's time to grab a cup of tea and cuddle up with your favorite puppy!
Anything is possible with a great team! This renovation project was a fun and colorful challenge!
We were thrilled to have the opportunity to both design and realize the client's vision 100% via Zoom throughout 2020!
Interior Designer: Sarah A. Cummings
@hillsidemanordecor
Photographer: Steven Freedman
@stevenfreedmanphotography
Collaboration: Lane Pressley
@expressions_cabinetry
#stevenfreedmanphotography
#expressionscabinetry
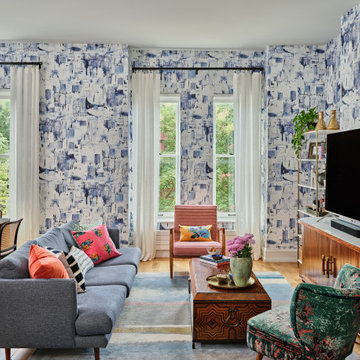
Modern inredning av ett allrum med öppen planlösning, med flerfärgade väggar, mellanmörkt trägolv, en fristående TV och brunt golv
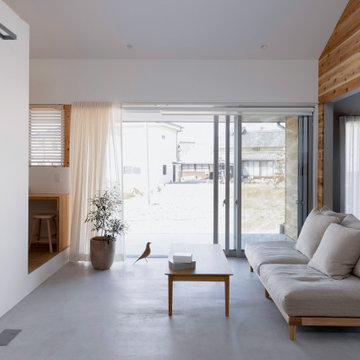
通り抜ける土間のある家
滋賀県野洲市の古くからの民家が立ち並ぶ敷地で530㎡の敷地にあった、古民家を解体し、住宅を新築する計画となりました。
南面、東面は、既存の民家が立ち並んでお、西側は、自己所有の空き地と、隣接して
同じく空き地があります。どちらの敷地も道路に接することのない敷地で今後、住宅を
建築する可能性は低い。このため、西面に開く家を計画することしました。
ご主人様は、バイクが趣味ということと、土間も希望されていました。そこで、
入り口である玄関から西面の空地に向けて住居空間を通り抜けるような開かれた
空間が作れないかと考えました。
この通り抜ける土間空間をコンセプト計画を行った。土間空間を中心に収納や居室部分
を配置していき、外と中を感じられる空間となってる。
広い敷地を生かし、平屋の住宅の計画となっていて東面から吹き抜けを通し、光を取り入れる計画となっている。西面は、大きく軒を出し、西日の対策と外部と内部を繋げる軒下空間
としています。
建物の奥へ行くほどプライベート空間が保たれる計画としています。
北側の玄関から西側のオープン敷地へと通り抜ける土間は、そこに訪れる人が自然と
オープンな敷地へと誘うような計画となっています。土間を中心に開かれた空間は、
外との繋がりを感じることができ豊かな気持ちになれる建物となりました。
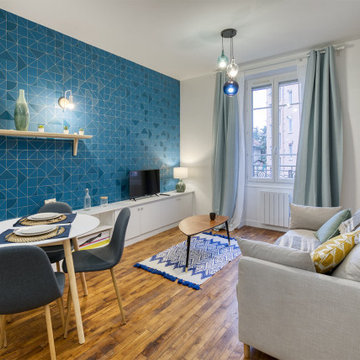
Avant travaux : Appartement vétuste de 65m² environ à diviser pour mise en location de deux logements.
Après travaux : Création de deux appartements T2 neufs. Seul le parquet massif ancien a été conservé.
Budget total (travaux, cuisines, mobilier, etc...) : ~ 70 000€
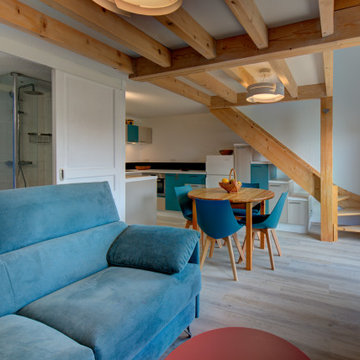
Idéer för ett mellanstort modernt allrum med öppen planlösning, med vita väggar, laminatgolv, en fristående TV och grått golv
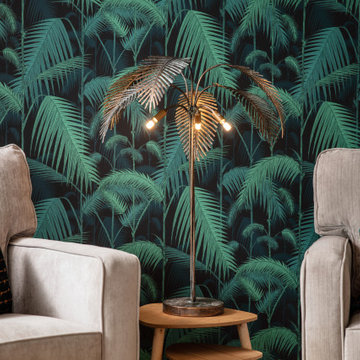
Sitting by Gyllyngvase beach and the vista of Falmouth Bay, the design for this private residence was inspired with a mix of styles and the aim to create warmth and interest. Styling with our clients eclectic artwork and soft furnishings, Warren French created flow and continuity by bringing each room individuality but achieving a cohesive and luxe design as a whole.
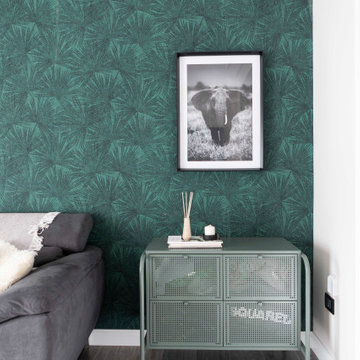
In questo ambiente, che all'occorrenza si trasforma in sala da pranzo, l'attenzione è tutta per la carta da parati con le foglie di palma in verde, tono su tono.
Alcuni arredi sono a contrato altri sempre tono su tono e si integrano con il resto della palette cromatica
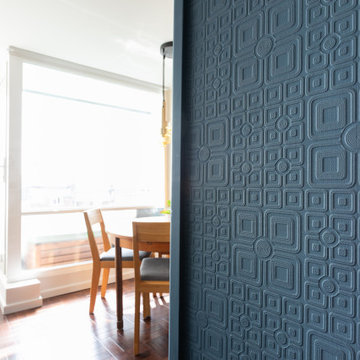
we completely revised this space. everything was ripped out from tiles to windows to floor to heating. we helped the client by setting up and overseeing this process, and by adding ideas to his vision to really complete the spaces for him. the results were pretty perfect.
198 foton på turkost sällskapsrum
2



