Sortera efter:
Budget
Sortera efter:Populärt i dag
41 - 60 av 1 063 foton
Artikel 1 av 3
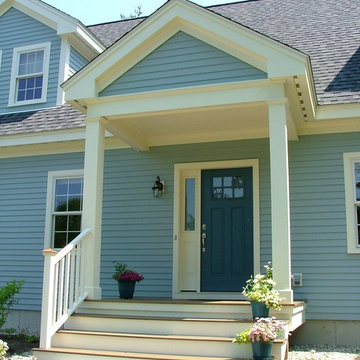
Thermatru S608 w/S210SL
Red Balau Decking (Mahogany)
Edge & Center Bead Wood Ceiling
Marvin Integrity Wood Ultrex Windows
Bild på en vintage veranda framför huset, med trädäck och takförlängning
Bild på en vintage veranda framför huset, med trädäck och takförlängning
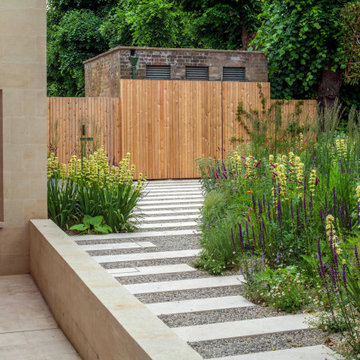
The front garden for an innovative property in Fulham Cemetery - the house featured on Channel 4's Grand Designs in January 2021. The design had to enhance the relationship with the bold, contemporary architecture and open up a dialogue with the wild green space beyond its boundaries. Seen here in the height of spring, this space is an immersive walk through a naturalistic and pollinator rich planting scheme.
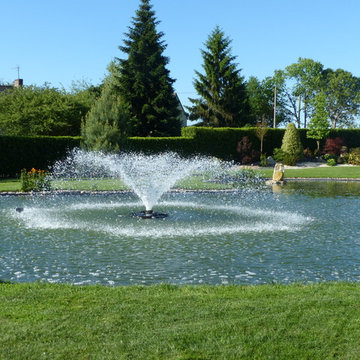
BROCHARD PAYSAGE
Idéer för en stor klassisk trädgård i full sol framför huset på sommaren, med en damm
Idéer för en stor klassisk trädgård i full sol framför huset på sommaren, med en damm
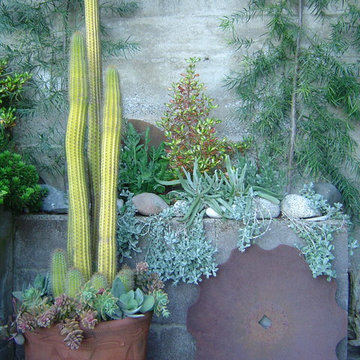
This is a California xeriscape succulent garden. Clients wanted color and texture with drought-resistant plant materials. They enjoy garden sculptures, so we included a Buddha and a Roman bust planted with succulents. The previous owners of the property left behind some old San Francisco cobblestones, which we incorporated into the new design, using them as garden steps.
We built low, raised beds out of stone, also existing on the property, and used containers along steps and against existing concrete walls to soften the hard surfaces.
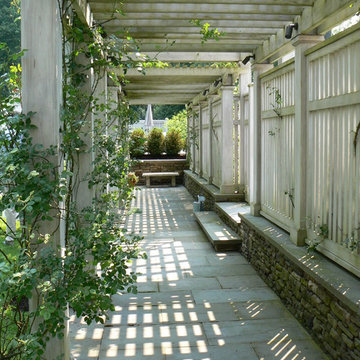
Klassisk inredning av en stor formell trädgård i full sol framför huset, med marksten i betong på våren
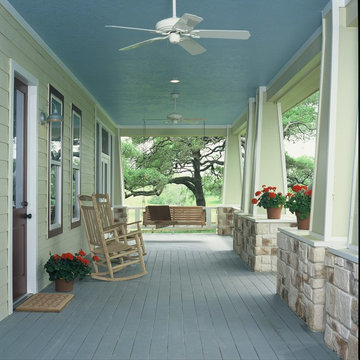
Morningside Architects, LLP
Contractor: Rockwell Homes
Bild på en stor lantlig veranda framför huset, med trädäck och takförlängning
Bild på en stor lantlig veranda framför huset, med trädäck och takförlängning
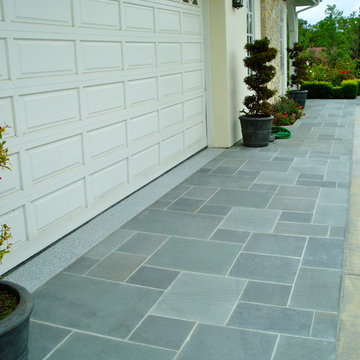
Estate landscaping with long driveway, and new Pool with new bluestone paving all designed and installed by Rob Hill, landscape architect-contractor . The outdoor pool pavilion designed by Friehauf architects. This is a 7 acre estate with equestrian area, stone walls terracing and cottage garden traditional landscaping
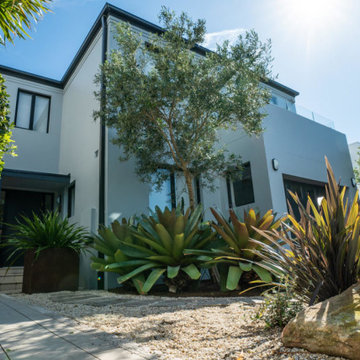
Coastal front garden in Eastern Suburbs Sydney.
Using coastal plants and Sydney Sandstone rocks, we created a soft coastal landscape that had a designers touch but still a natural feel

Photos by Jane Gates
Lighting changes effects in this garden as the day progresses. Colored foliage and blooming timed for different seasons assures plenty of green and rainbow hues even with minimum water and maintenance.
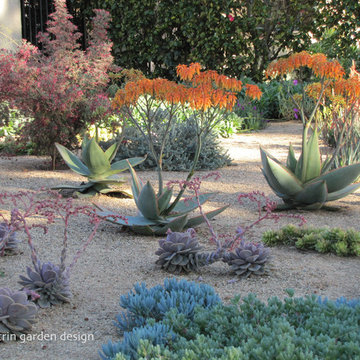
MEDITERRANEAN, TRADITIONAL, CALIFORNIA, LOS ANGELES, MALIBU, CALABASAS, SANTA MONICA, THOUSAND OAKS, SHERMAN OAKS, WEST HILLS, PACIFIC PALISADES, NORTH RANCH, AGOURA, AGOURA HILLS, SOUTHERN CALIFORNIA, SUCCULENTS, ECLECTIC, OAK PARK, DECOMPOSED GRANITE, AUSTRALIAN PLANTS, CALIFORNIA NATIVE, CALIFORNIA NATIVE PLANTS, SUSTAINABLE, RAIN CAPTURE, SOIL HEALTH, RUSTIC, ENGLISH GARDEN, DROUGHT TOLERANT, DROUGHT RESISTANT, LAWN REMOVAL, WATER CONSERVATION, WATER CONSERVING, WATERWISE, LOW MAINTENANCE, CLIMATE, FRONT YARD, BACK YARD, BACKYARD, PATIO, POOL, SOUTHWESTERN, ASIAN, WALKWAY, SUCCULENT POTS, GRAVEL, EDIBLE, LANDSCAPE, POOL, GARDEN, GARDEN DESIGN, SUCCULENT GARDEN, SUCCULENT POTS, REBATE, SUCCULENT WALL, LIVING WALL, DRAFTING, HARDSCAPE, HARDSCAPING, LIGHTING, FOUNTAIN, WATER FEATURE, LOW WATER, DRIP IRRIGATION, FIRE PIT, SANTA BARBARA, OXNARD, VENTURA,
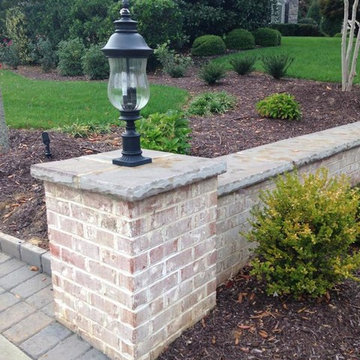
Idéer för att renovera en mellanstor vintage trädgård i full sol framför huset, med en stödmur och marksten i tegel
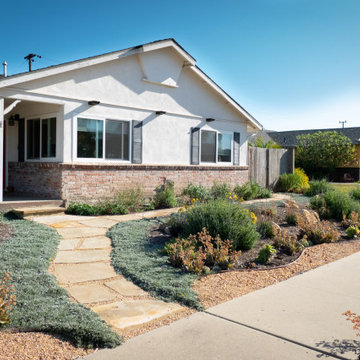
Tiered of the looking out at a shabby brown lawn in their front yard and unwilling to use the water to keep it green these homeowners decided to go for something different. The wife in this household worked from home and was motivated to have a better view from her home office. As an enthusiastic bird watcher, I wanted to give her a view that included happy birds fluttering about. The husband was annoyed by the fact that some of the neighbors allowed their dogs to use this corner lot a toilet without having the curtesy of cleaning up after them.
My job was to create a low water landscape (also known as xeriscape) that attracted birds, bees and butterflies but kept the dogs off. We started with directing down spouts in to catch basins called infiltration swales. These swales capture water storing it in the soil where it can be accessed by plants months after the rains have stopped. Then we integrated primarily California native plants and succulents into the design. Special attention was payed to the water needs of the plants and the ideal growing conditions for each species so that the combination of earthworks and plant choice and placement this landscape can get by with zero supplemental irrigation after the period of establishment this landscape. By incorporating flowering California native plants, native birds and insects flocked to the site in a neighborhood otherwise dominated by lifeless landscapes. By surrounding the garden with decomposed granite and succulents we created a space that was unpleasant and unappealing for dogs to relive themselves while remaining appealing to more human sensibilities.
Today this property sits on the corner in a suburban neighborhood of Goleta, California. Hopefully serving as inspiration to take out lawns and build beautiful gardens that work to integrate the man made landscape with the natural ecosystem in which it is built.
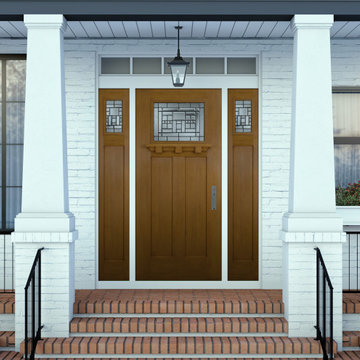
This is a beautiful entryway into a craftsman style home. It features a white exterior with black accents. The front highlights a Masonite Heritage Series Fir door with Naples glass inserts. Also, notice the sidelites which also feature Naples glass inserts.
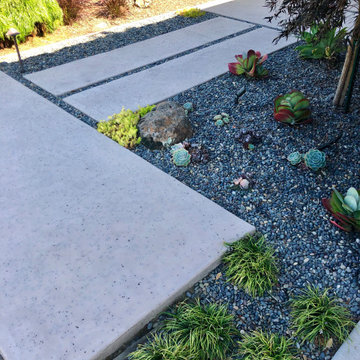
Retro inredning av en liten trädgård i delvis sol som tål torka, gångväg och framför huset, med grus
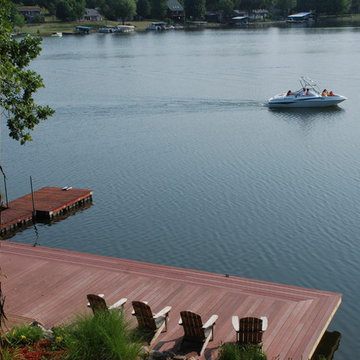
Interior designer Scott Dean's home on Sun Valley Lake
Foto på en mellanstor vintage uteplats framför huset, med en fontän
Foto på en mellanstor vintage uteplats framför huset, med en fontän
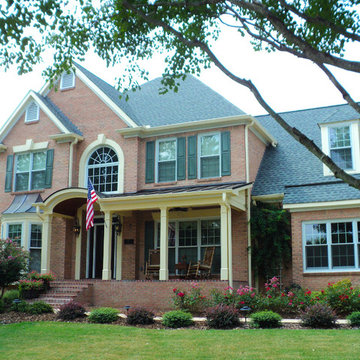
Large,half porch with arched entry. Designed and built by Georgia Front Porch. © 2012 Jan Stittleburg, jsphotofx.com for Georgia Front Porch.
Inredning av en klassisk stor veranda framför huset, med takförlängning
Inredning av en klassisk stor veranda framför huset, med takförlängning
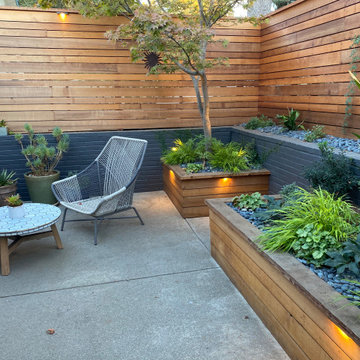
Foto på en liten funkis uteplats framför huset, med betongplatta
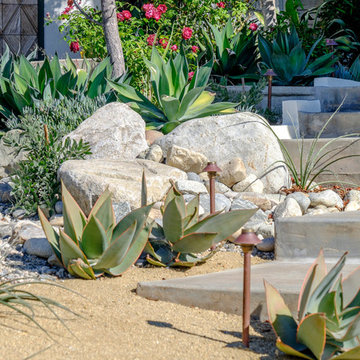
Allen Haren
Inspiration för mellanstora moderna formella trädgårdar i full sol framför huset på våren, med en trädgårdsgång och marksten i betong
Inspiration för mellanstora moderna formella trädgårdar i full sol framför huset på våren, med en trädgårdsgång och marksten i betong
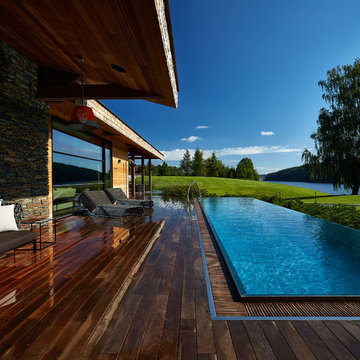
Архитектор, автор проекта – Дмитрий Позаренко
Проект и реализация ландшафта – Ирина Сергеева, Александр Сергеев | Ландшафтная мастерская Сергеевых
Фото – Михаил Поморцев | Pro.Foto
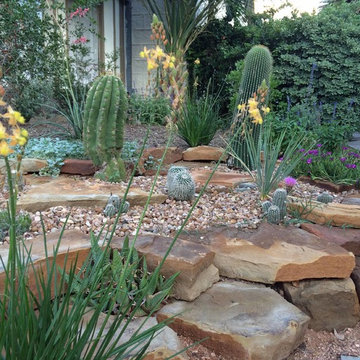
Marty Ruona
Idéer för att renovera en mellanstor funkis uppfart i delvis sol framför huset på våren, med en stödmur och marktäckning
Idéer för att renovera en mellanstor funkis uppfart i delvis sol framför huset på våren, med en stödmur och marktäckning
1 063 foton på turkost utomhusdesign framför huset
3





