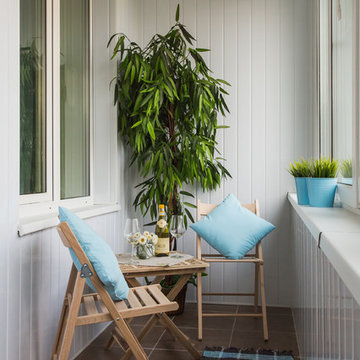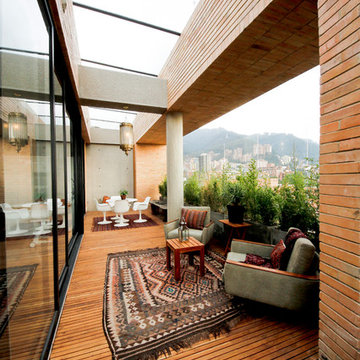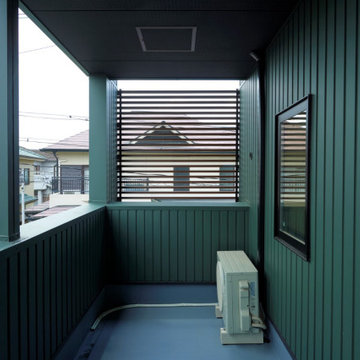Sortera efter:
Budget
Sortera efter:Populärt i dag
1 - 20 av 261 foton
Artikel 1 av 3

Inredning av en modern mellanstor takterrass insynsskydd, med räcke i metall

The Kipling house is a new addition to the Montrose neighborhood. Designed for a family of five, it allows for generous open family zones oriented to large glass walls facing the street and courtyard pool. The courtyard also creates a buffer between the master suite and the children's play and bedroom zones. The master suite echoes the first floor connection to the exterior, with large glass walls facing balconies to the courtyard and street. Fixed wood screens provide privacy on the first floor while a large sliding second floor panel allows the street balcony to exchange privacy control with the study. Material changes on the exterior articulate the zones of the house and negotiate structural loads.
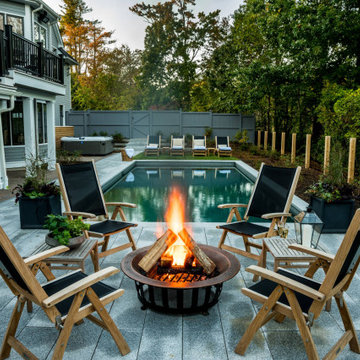
Bild på en liten funkis rektangulär träningspool insynsskydd och på baksidan av huset, med betongplatta
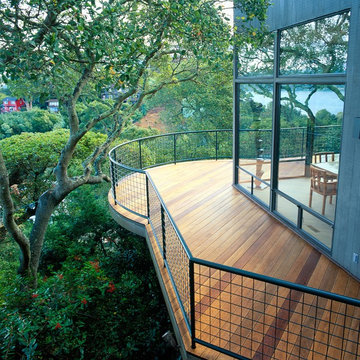
Sausalito, CA /
photo: Jay Graham
Constructed by 'All Decked Out' Marin County, CA. 384299
Inspiration för mellanstora moderna balkonger insynsskydd, med räcke i metall
Inspiration för mellanstora moderna balkonger insynsskydd, med räcke i metall
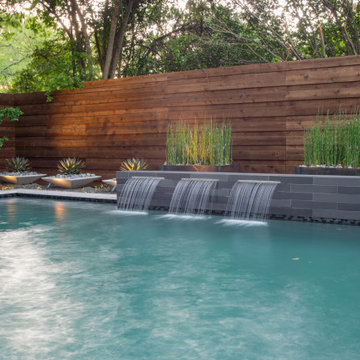
Dallas small yard - beautiful modern pool project with outdoor living and a putting green designed by Mike Farley. Pool is surrounded by a safety fence. FarleyPoolDesigns.com

Balcony overlooking canyon at second floor primary suite.
Tree at left nearly "kisses" house while offering partial privacy for outdoor shower. Photo by Clark Dugger
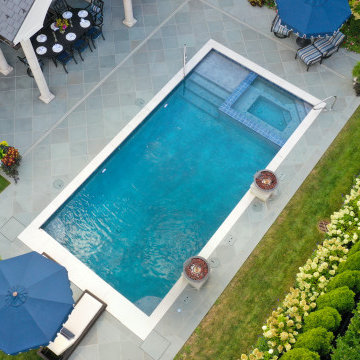
Request Free Quote
This rectangular pool in Park Ridge, IL measures 16’0” x 32’0” with water depths ranging from 3’6” to 5’0”. The hot tub situated inside the pool measures 6’0” x 8’0”. Adjacent to the hot tub is a tanning ledge measuring 4’6” x 7’0”. Both the pool and hot tub feature LED color changing lights. The pool is surrounded by 4 LED laminar flow jet water features. There are also two Grand Effects 31” Essex series automated fire/water combination features set upon stone columns. The pool and hot tub are covered by an automatic hydraulic pool cover with a custom stone walk-on lid system. Both the pool and hot tub are finished with Wet Edge Primera Stone interior finishes. The pool coping is Valders Limestone. The pool features deco style perimeter waterline tiles as well as diamond accent tiles on the steps and benches. Photography by e3.
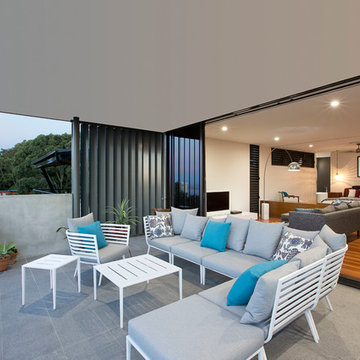
Outside entertainment with ocean views to Master Suite. Vertical louvres for privacy to neighbours.
Inspiration för en funkis balkong insynsskydd, med takförlängning
Inspiration för en funkis balkong insynsskydd, med takförlängning
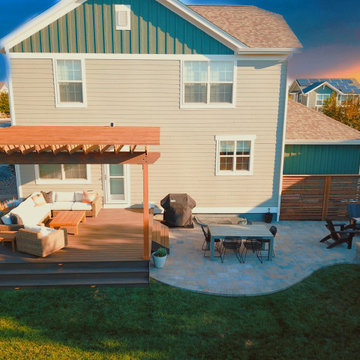
Combination contemporary outdoor living custom backyard project featuring Trex composite deck, cedar pergola, Belgard paver patio, dining area, privacy screen and stone wall seat for fire pit area. Seating lights and step lights were added for both safety and ambiance. Project is located in Lafayette, Colorado.
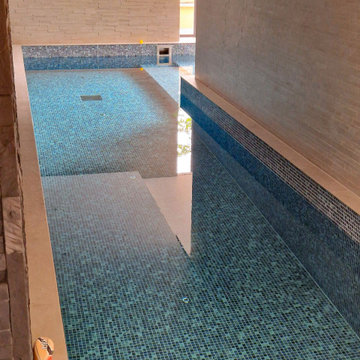
Idéer för att renovera en mellanstor rustik inomhus, rektangulär pool insynsskydd
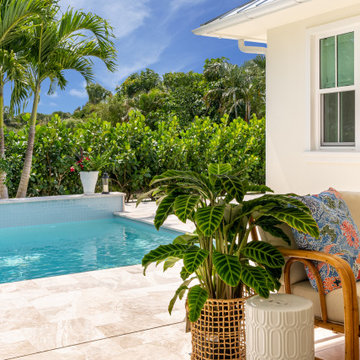
Inspiration för mellanstora exotiska rektangulär pooler insynsskydd och på baksidan av huset, med naturstensplattor

Bild på en mellanstor funkis terrass insynsskydd och på baksidan av huset, med räcke i trä
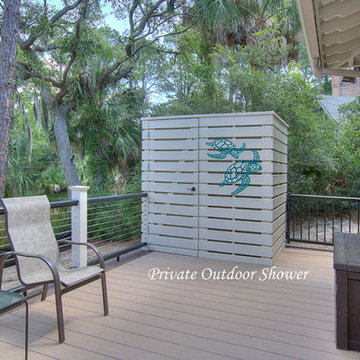
We extended the pool deck out toward the lagoon, in order to gain more floor space around the pool. We created a number of new sitting and sunning areas. We provided spots that have shade, as well as designing a new covered pool pavilion with an outside bar and grill. The pavilion was designed to match elements of the main house. We wanted to retain the existing palm trees, so the new Timbertech decking was custom cut to allow the trees to grow. A pool changing area and shower were added along with the wire / cable rail system. This is a view of the new changing area and outdoor shower.
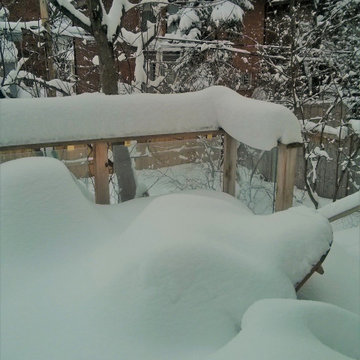
Winter magic in the sleeping garden is visible through the glass-paneled deck. Winter lasts approximately 5 months in Ottawa, as it has a severe Continental climate (USDA zones 4/5; Canada zones 5b/6a). A landscape designer who understands this climate is a must! Hidden under a blanket of snow are the outlines of composite wood chairs and tables, which stay outdoors, whatever the weather.
Photo credit: M A Jaworski Landscape Design
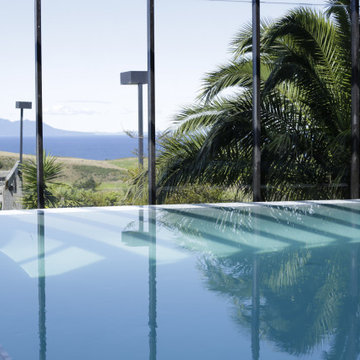
Large contemporary indoor pool with a beautiful curved horizon edge. Artmos tiles and Hydrazzo Grecian White Marble Pool Plaster finish.
Bild på en stor funkis inomhus, anpassad infinitypool insynsskydd, med kakelplattor
Bild på en stor funkis inomhus, anpassad infinitypool insynsskydd, med kakelplattor
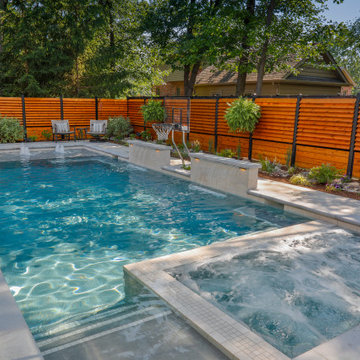
Request Free Quote
This traditional rectilinear pool in Lemont, IL measures 15 '0 `` x 40’0”, with a depth ranging from 3’6” at each end to 4' 0 `` in the middle in a Sport Pool configuration. The hot tub inside the pool measures 6’0” x 10’” and features matching tile on the top walls. This tile is also utilized on the steps, sun shelves and benches. There are two raised wall water features 6’0” long x 18” tall and 10” deep with tile fascia and Ledgestone rock-faced coping, with 2' 0” sheer descent waterfall features spilling into the pool. The sunshelf inside the pool measures 6’0” x 15’0” and has 6 bubbler jet water features. There are 21 Lineal feet of interior benches as well as the enlarged top step adjacent to the hot tub. The coping on the pool is Ledgestone with a bullnose edge. The pool also features volleyball and basketball systems. Photography by e3.
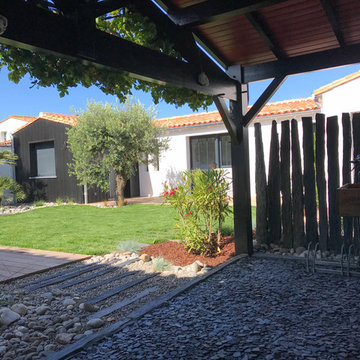
Brise-vue décoratif en piquets de schiste
Foto på en liten maritim bakgård i full sol insynsskydd, med trädäck
Foto på en liten maritim bakgård i full sol insynsskydd, med trädäck
261 foton på turkost utomhusdesign insynsskydd
1






