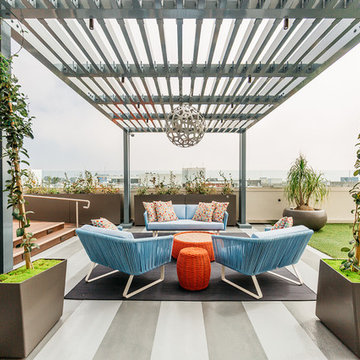Sortera efter:
Budget
Sortera efter:Populärt i dag
121 - 140 av 382 foton
Artikel 1 av 3
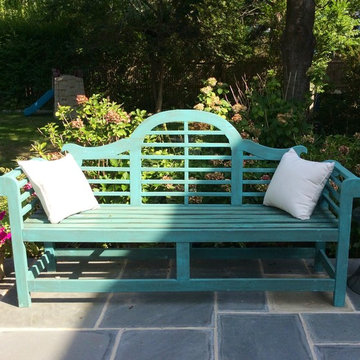
The classic Lutyens bench in an unconventional color!
Bild på en stor eklektisk uteplats på baksidan av huset, med utedusch, naturstensplattor och en pergola
Bild på en stor eklektisk uteplats på baksidan av huset, med utedusch, naturstensplattor och en pergola
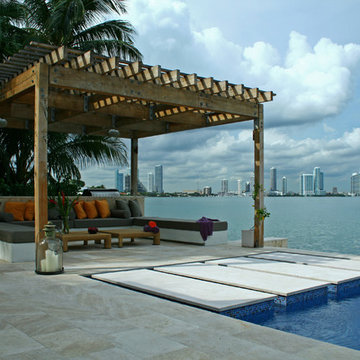
Lewis E. Aqüi R.
Idéer för att renovera en mellanstor funkis uteplats på baksidan av huset, med utekök, kakelplattor och en pergola
Idéer för att renovera en mellanstor funkis uteplats på baksidan av huset, med utekök, kakelplattor och en pergola
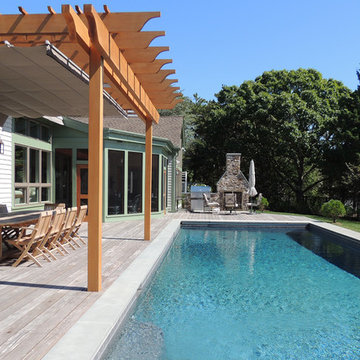
Cape Associates, Inc. completed this backyard bliss by covering an attached pergola with a 12’ x 16’ retractable shade. Rope driven, the homeowners can extend the Sunbrella Taupe fabric without knocking fresh lobster rolls off the table.
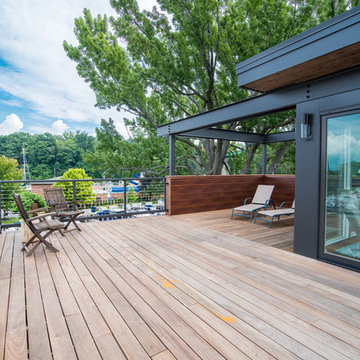
Located on a lot along the Rocky River sits a 1,300 sf 24’ x 24’ two-story dwelling divided into a four square quadrant with the goal of creating a variety of interior and exterior experiences within a small footprint. The house’s nine column steel frame grid reinforces this and through simplicity of form, structure & material a space of tranquility is achieved. The opening of a two-story volume maximizes long views down the Rocky River where its mouth meets Lake Erie as internally the house reflects the passions and experiences of its owners.
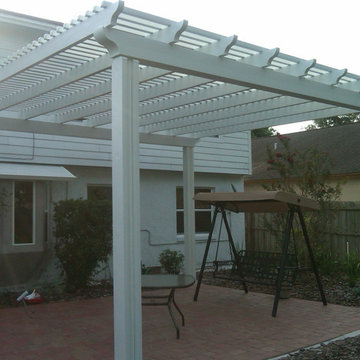
Idéer för en mellanstor klassisk uteplats på baksidan av huset, med marksten i tegel och en pergola
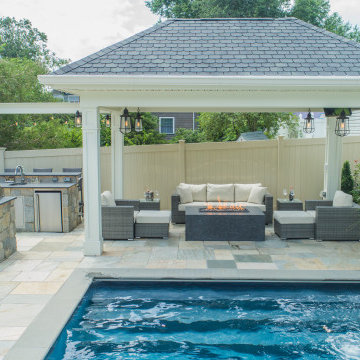
Idéer för att renovera en stor vintage uteplats på baksidan av huset, med utekök, naturstensplattor och en pergola
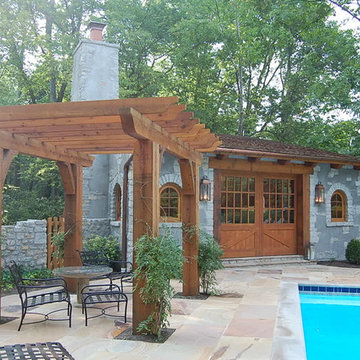
Photo by Wentz Design: This new poolhouse was designed with a rustic, natural feel to create a cozy poolside retreat. Two large doors slide open to face the pool, seamlessly blending indoors and out.
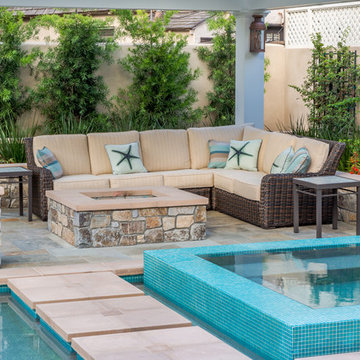
Entertaining Back yard
Owen McGoldrick
Inspiration för en mellanstor maritim uteplats på baksidan av huset, med naturstensplattor, en öppen spis och en pergola
Inspiration för en mellanstor maritim uteplats på baksidan av huset, med naturstensplattor, en öppen spis och en pergola
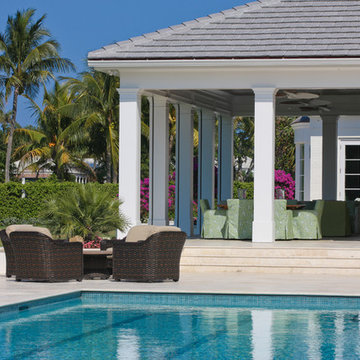
Situated on a three-acre Intracoastal lot with 350 feet of seawall, North Ocean Boulevard is a 9,550 square-foot luxury compound with six bedrooms, six full baths, formal living and dining rooms, gourmet kitchen, great room, library, home gym, covered loggia, summer kitchen, 75-foot lap pool, tennis court and a six-car garage.
A gabled portico entry leads to the core of the home, which was the only portion of the original home, while the living and private areas were all new construction. Coffered ceilings, Carrera marble and Jerusalem Gold limestone contribute a decided elegance throughout, while sweeping water views are appreciated from virtually all areas of the home.
The light-filled living room features one of two original fireplaces in the home which were refurbished and converted to natural gas. The West hallway travels to the dining room, library and home office, opening up to the family room, chef’s kitchen and breakfast area. This great room portrays polished Brazilian cherry hardwood floors and 10-foot French doors. The East wing contains the guest bedrooms and master suite which features a marble spa bathroom with a vast dual-steamer walk-in shower and pedestal tub
The estate boasts a 75-foot lap pool which runs parallel to the Intracoastal and a cabana with summer kitchen and fireplace. A covered loggia is an alfresco entertaining space with architectural columns framing the waterfront vistas.
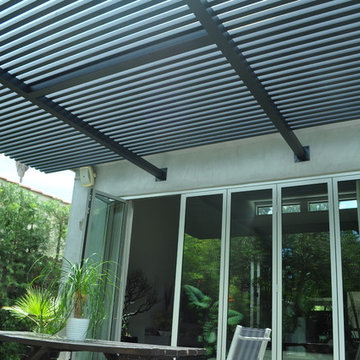
Contemporary metal patio cover in Sherman Oaks, 91401
Inredning av en modern mellanstor uteplats på baksidan av huset, med betongplatta, en pergola och utekök
Inredning av en modern mellanstor uteplats på baksidan av huset, med betongplatta, en pergola och utekök
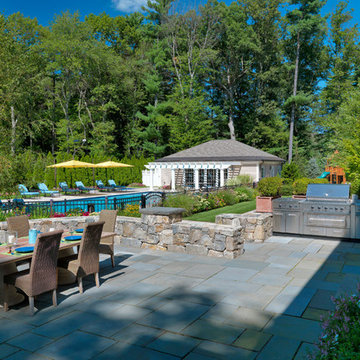
This landscape in Weston offers all the amenities of a true summer retreat. With a 50' granite surround pool and spa, stainless steel outdoor kitchen, tennis court and play court one needs not leave home for summer entertainment and enjoyment.
Photography: Richard Mandelkorn Photography
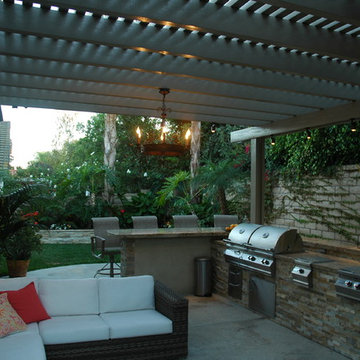
This outdoor patio features a gorgeous drop-in outdoor barbecue with two additional side burners. This barbecue is built into natural stone and adjoined with a a classic outdoor bar, all shaded beneath a beautiful pergola. This space also includes an outdoor couch complete with weather resistant cushions.
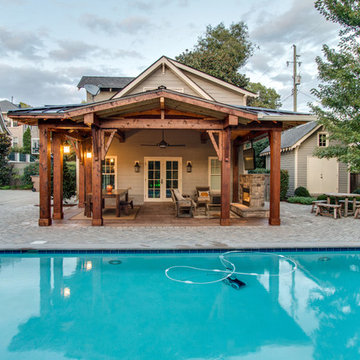
Inredning av en rustik stor uteplats på baksidan av huset, med en öppen spis, marksten i tegel och en pergola
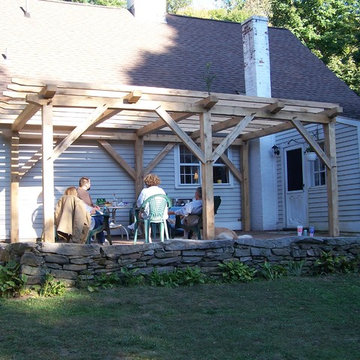
Idéer för lantliga uteplatser på baksidan av huset, med marksten i tegel och en pergola
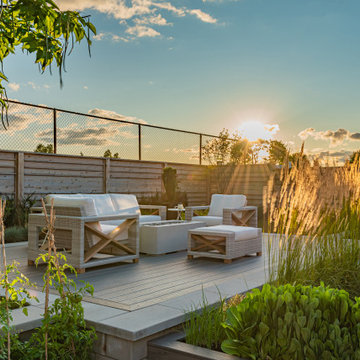
The previous state of the client's backyard did not function as they needed it to, nor did it reflect their taste. They wanted enough space for entertaining company, but also somewhere comfortable to relax just the two of them. They wanted to display some of their unique sculptures, which we needed to consider throughout the design.
A pergola off the house created an intimate space for them to unwind with a cup of coffee in the morning. A few steps away is a second lounge area with a fire feature, this was designed to accommodate for the grade change of the yard. Walls and steps frame the space and tie into the built vegetable beds. From any angle of the property you are able to look onto green garden beds, which create a soft division in front of the new fencing and is the perfect way to add colour back into the landscape.
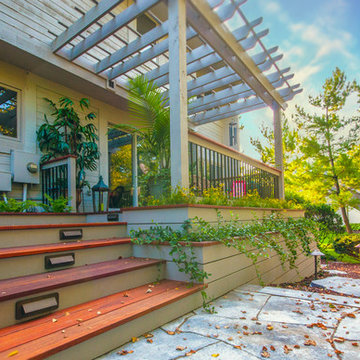
Bi-Level Deck
Custom Planter Boxes
Custom Radius Benches
Integral Lighting
Kayu Batu Lumber
Outdoor Dining
Idéer för stora vintage uteplatser på baksidan av huset, med en pergola, en öppen spis och trädäck
Idéer för stora vintage uteplatser på baksidan av huset, med en pergola, en öppen spis och trädäck
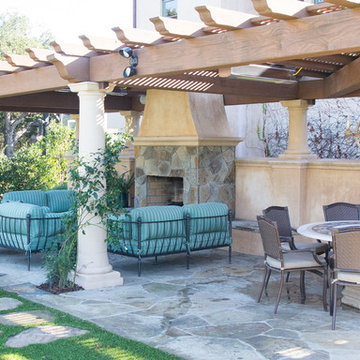
A large patio with a fireplace and outdoor kitchen
Photos by Jannus Studios
Inredning av en medelhavsstil stor uteplats på baksidan av huset, med en öppen spis, naturstensplattor och en pergola
Inredning av en medelhavsstil stor uteplats på baksidan av huset, med en öppen spis, naturstensplattor och en pergola
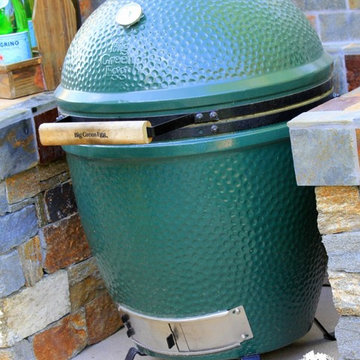
Inredning av en klassisk mellanstor uteplats på baksidan av huset, med utekök, marksten i betong och en pergola
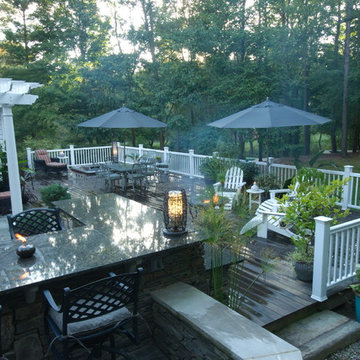
An overview of the backyard made for entertaining. It features an outdoor bar, blue stone patio, pergola with outdoor lighting and an ipe deck with sunken hot tub.
382 foton på turkost utomhusdesign, med en pergola
7






