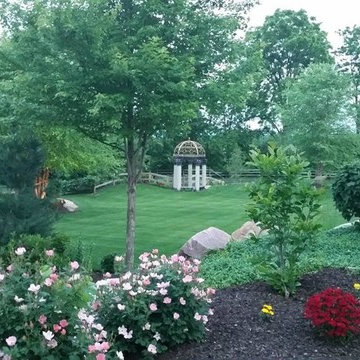Sortera efter:
Budget
Sortera efter:Populärt i dag
101 - 120 av 402 foton
Artikel 1 av 3
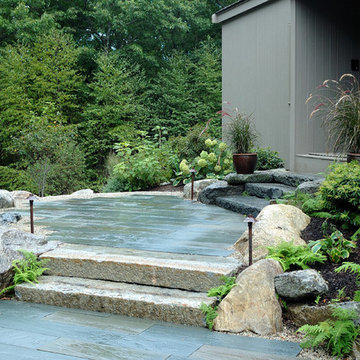
Lincoln, MA front entrance pathway redesigned using bluestone, boulders, low voltage lighting and reclaimed granite steps. - Sallie Hill Design | Landscape Architecture | 339-970-9058 | salliehilldesign.com
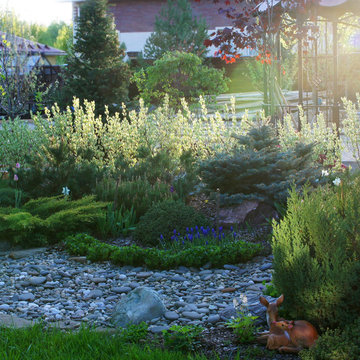
Надежда Спиридонова
Inredning av en modern stor trädgård på sommaren, med en trädgårdsgång
Inredning av en modern stor trädgård på sommaren, med en trädgårdsgång
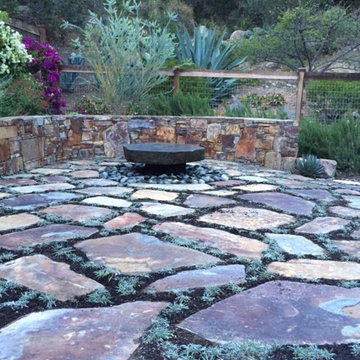
Re-circulating fountains made from a variety of Boulders
Amerikansk inredning av en mellanstor bakgård i full sol som tål torka, med naturstensplattor och en trädgårdsgång på sommaren
Amerikansk inredning av en mellanstor bakgård i full sol som tål torka, med naturstensplattor och en trädgårdsgång på sommaren
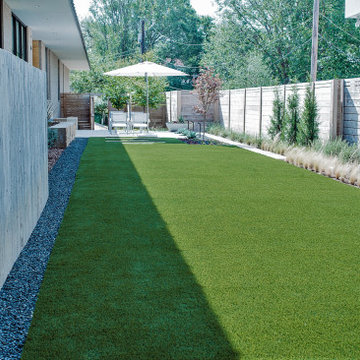
Our client recently purchased a newly-constructed home in order to downsize and have a low- maintenance home and yard. The existing side yard/back yard was undeveloped by the builder, leaving the homeowner with the huge challenge of creating a great outdoor entertaining space for family and friends, while creating privacy and overcoming the over 8-foot steep drop from the existing back porch down to the alley.
The grade was the largest challenge because the space was so narrow with such a large fall from existing porch to the property line. The second largest challenge is that this residence is located in a semi-private community where HOA approval of plans and materials is difficult, as all the residences here share a similar look and feel with a very clean and contemporary aesthetic.
We had to precisely shoot grades to know what kinds of retaining walls would need to be constructed along with how much backfill soil and dirt movement would need to be done. After that the design had to carefully consider the space with maximum functionality for outdoor entertainment with newly constructed walls to ensure it would last for many years to come. All of this was done with multiple meetings with the homeowners who are a retired engineer and active architect themselves. Once a design was settled upon, then submission to the HOA board of approval had to be completed and signed off on with all questions and concerns answered for the community by-laws.
The two biggest difficulties within the construction phase were that the neighbor next to the back yard had a large retaining wall not properly backfilled up to the property line. That neighbor wouldn’t allow us proper access and control to help alleviate the issues, so we had to skillfully work around this to ensure what we constructed would last, despite their property not being properly addressed. We also had to go through multiple shipments from the manufacturer due to large variances in the material’s appearance on the steps and another shipment that was broken during shipping. These two things delayed the project we were working to complete before the spring so the homeowner could have the maximum use of the space this year.
Topping off this challenging construction was a beautiful palette of native grasses, rosemary, groundcover, granite walkways, and synthetic grass to ensure year-round, practically effortless beauty.
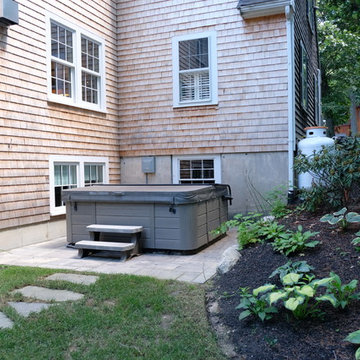
The goal of this landscape design and build project was to create a backyard patio that incorporated brick pavers and irregular bluestone. The patio also features a hidden hatch that reveals the septic tank beneath. Irregular and oversized bluestone pavers set in the lawn link the side yard to the rear hot tub area. A traditional New England landscape palette was selected to bloom year round and provide color throughout the seasons. Designed and built by Skyline Landscapes, LLC.
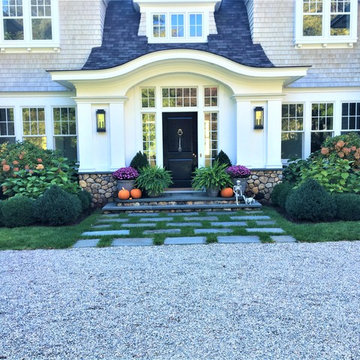
Inspiration för en vintage uppfart i delvis sol framför huset, med en trädgårdsgång och grus
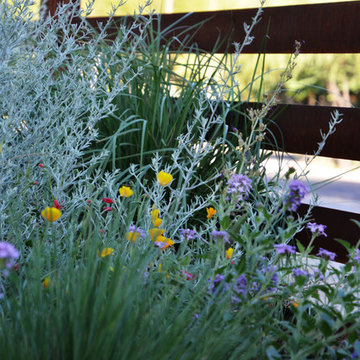
Red Bark Design, LLC 2014
Idéer för att renovera en liten funkis trädgård i delvis sol framför huset, med en trädgårdsgång och granitkomposit
Idéer för att renovera en liten funkis trädgård i delvis sol framför huset, med en trädgårdsgång och granitkomposit

Photography: Farschid Assassi
Foto på en mellanstor funkis trädgård i delvis sol som tål torka och framför huset, med en trädgårdsgång och marksten i betong
Foto på en mellanstor funkis trädgård i delvis sol som tål torka och framför huset, med en trädgårdsgång och marksten i betong
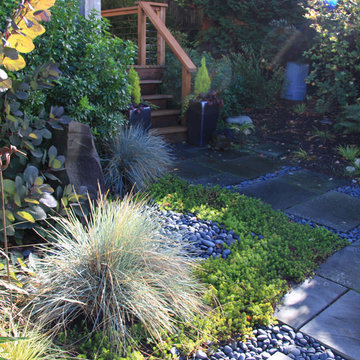
Landscape by Kim Rooney
Bild på en liten eklektisk trädgård, med en trädgårdsgång och naturstensplattor
Bild på en liten eklektisk trädgård, med en trädgårdsgång och naturstensplattor
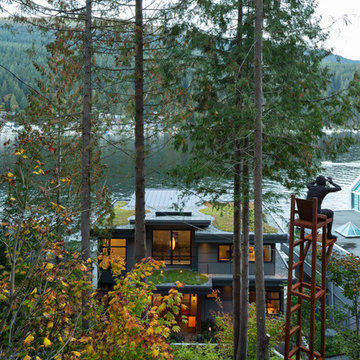
This project has three components, which is all built differently.
The main house is a waterfront property at the bottom of a steep cliff. All machine and materials are delivered by barge. Concrete is pumped from the top of the cliff down to the bottom with a 400ft line into a boom pump which was delivered by barge. Due to the challenging access to the site, most of the structural backfill is actually Styrofoam (EPS) backfill.
The garage is built from the top of the cliff, with a 27ft tall foundation wall. We needed to excavate to solid bedrock in order to adequately anchor the foundation into the hillside. This tall foundation wall are 10″ thick with a double grid of rebar to retain approximately 350 cu yards of fill. Styrofoam backfill was also used. A funicular (tramway) is also being built on this project, which required it’s own building permit.
Image by Ema Peter Photography
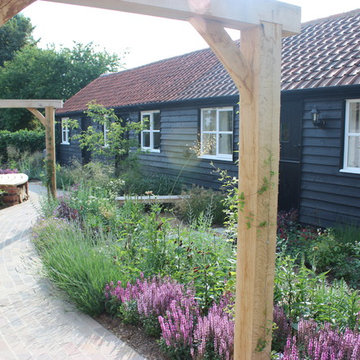
All work is by Aralia Gardens Limited.
www.aralia.org.uk
Inredning av en klassisk mellanstor trädgård, med en trädgårdsgång och naturstensplattor
Inredning av en klassisk mellanstor trädgård, med en trädgårdsgång och naturstensplattor
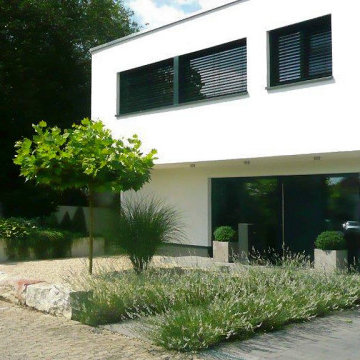
Vorgarten "EINGERAHMT"
Die besondere Wirkung des in Weiß gehaltenen, modernen Vorgartens, in Zusammenspiel mit der Architektur des Neubaus, ergibt eine gelungene Symbiose. Die Planung der Bepflanzung ist der Geradlinigkeit angepasst, gibt Akzente und nutzt die Gegebenheiten des sonnigen Vorgartens
Friedberg, Wetteraukreis
Projektjahr: 2014
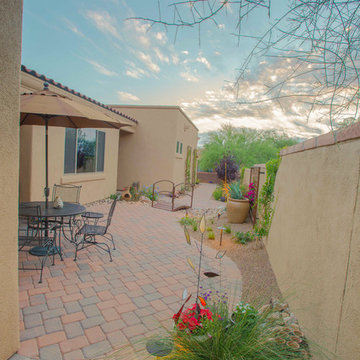
Amerikansk inredning av en mellanstor trädgård i delvis sol som tål torka och längs med huset, med en trädgårdsgång och marksten i tegel
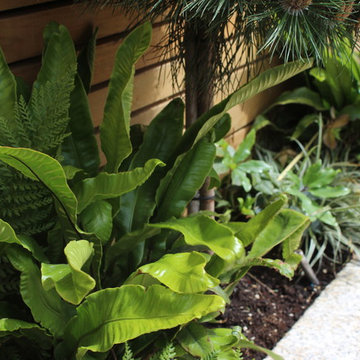
Ferns and Ornamental grasses in contemporary planting scheme by Amazon Landscaping and Garden Design mALCI
014060004
Amazonlandscaping.ie
Bild på en mellanstor funkis trädgård i full sol på sommaren, med en trädgårdsgång och naturstensplattor
Bild på en mellanstor funkis trädgård i full sol på sommaren, med en trädgårdsgång och naturstensplattor
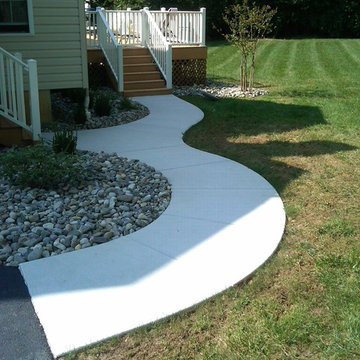
Finished concrete walkway
Klassisk inredning av en stor trädgård i delvis sol längs med huset, med en trädgårdsgång och trädäck på sommaren
Klassisk inredning av en stor trädgård i delvis sol längs med huset, med en trädgårdsgång och trädäck på sommaren
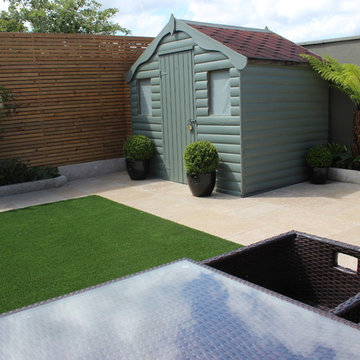
Urban Garden by Amazon Landscaping and Garden Design
m ALCI
014060004
Amaazonlandscaping.ie
Exempel på en liten modern trädgård i full sol på sommaren, med en trädgårdsgång och naturstensplattor
Exempel på en liten modern trädgård i full sol på sommaren, med en trädgårdsgång och naturstensplattor
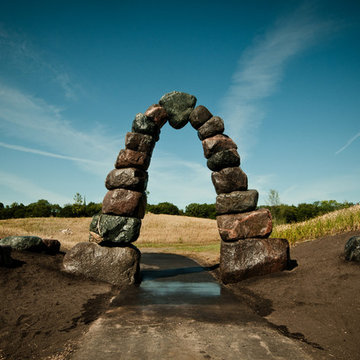
Granite and limestone boulders were stacked to create this monumental arch, adding beauty to this secluded walkway. The charcoals, reds, and grays of the natural stone blend with the Wisconsin landscape and give pedestrians a fairy-tale-like walking experience.
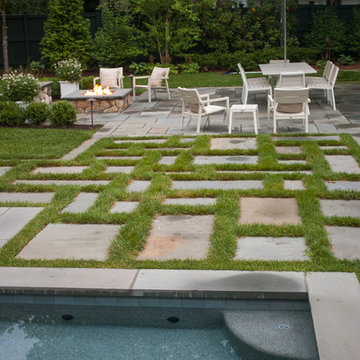
Photo by Pete Cadieux
Idéer för mellanstora vintage bakgårdar i full sol, med en trädgårdsgång och naturstensplattor
Idéer för mellanstora vintage bakgårdar i full sol, med en trädgårdsgång och naturstensplattor
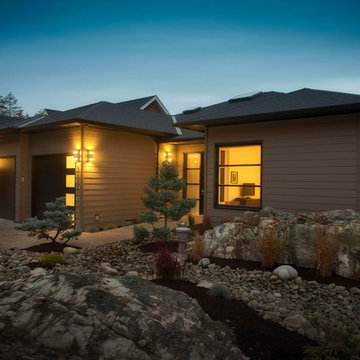
This home sits nicely in it's natural environment.
Idéer för en mellanstor modern trädgård i full sol som tål torka och framför huset, med en trädgårdsgång och grus
Idéer för en mellanstor modern trädgård i full sol som tål torka och framför huset, med en trädgårdsgång och grus
402 foton på turkost utomhusdesign, med en trädgårdsgång
6






