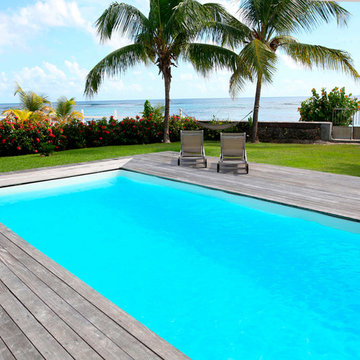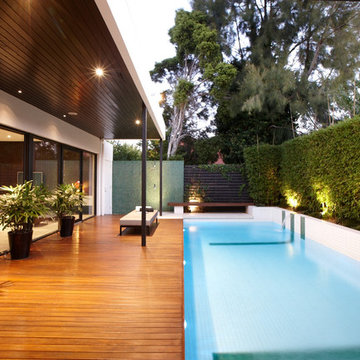Sortera efter:
Budget
Sortera efter:Populärt i dag
1 - 20 av 1 465 foton
Artikel 1 av 3
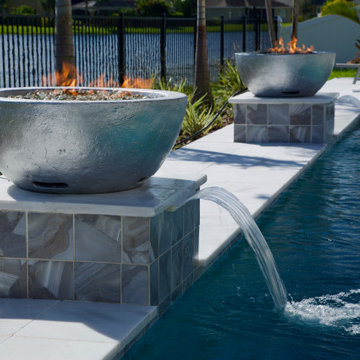
The Marcus family have optimal seating areas in the pool with a granite top table to enjoy drinks during the hot summer days of Florida. Adding on to the lounging area, the homeowners had purchased and installed a pergola, along with patio furniture to go right beneath it. As well as utilizing their existing outdoor kitchen/grill area that they had before we started the project.
As you walk out of their back door step, it leads right into the steps of their pool. The homeowners have opted in marble - in the color 'Snow White', for their deck and coping, which brings a modern and elegant feel to their outdoor living space. For ambiance, the pool lighting was something they wanted to upgrade. Based on their design, they have upgraded to 4 LED Globrites, which are color changing. The lights are directly positioned towards the reverse arcfalls on the pedestals, making it the focal point of their pool and backyard as a whole.
Another addition to the water features are the 4 deck jets. The deck jets are flushed to the deck and shoots out a stream of water into the pool, creating a tranquil environment of sounds. A fire feature was a must have, so the homeowners went the economical route and installed/purchased their fire bowls from an improvement store. It's a great, decorative piece to finalize the project.
American Pools & Spas is one of Orlando's top pool builders. We have been in the pool industry for over 20 years and we also expand our work to outdoor pavers, screen enclosures, outdoor kitchens, and fire pits. Where you dream is our commitment, come see the largest showroom in the state of Florida! We build pools and spas in the Central Florida area.
Website: https://american-pools.com/
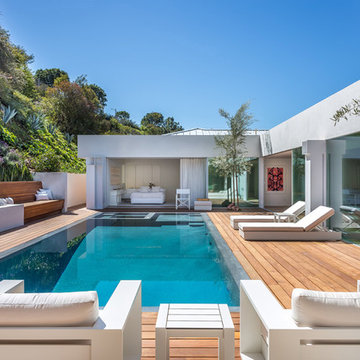
Idéer för funkis rektangulär infinitypooler på baksidan av huset, med spabad och trädäck

Builder: Falcon Custom Homes
Interior Designer: Mary Burns - Gallery
Photographer: Mike Buck
A perfectly proportioned story and a half cottage, the Farfield is full of traditional details and charm. The front is composed of matching board and batten gables flanking a covered porch featuring square columns with pegged capitols. A tour of the rear façade reveals an asymmetrical elevation with a tall living room gable anchoring the right and a low retractable-screened porch to the left.
Inside, the front foyer opens up to a wide staircase clad in horizontal boards for a more modern feel. To the left, and through a short hall, is a study with private access to the main levels public bathroom. Further back a corridor, framed on one side by the living rooms stone fireplace, connects the master suite to the rest of the house. Entrance to the living room can be gained through a pair of openings flanking the stone fireplace, or via the open concept kitchen/dining room. Neutral grey cabinets featuring a modern take on a recessed panel look, line the perimeter of the kitchen, framing the elongated kitchen island. Twelve leather wrapped chairs provide enough seating for a large family, or gathering of friends. Anchoring the rear of the main level is the screened in porch framed by square columns that match the style of those found at the front porch. Upstairs, there are a total of four separate sleeping chambers. The two bedrooms above the master suite share a bathroom, while the third bedroom to the rear features its own en suite. The fourth is a large bunkroom above the homes two-stall garage large enough to host an abundance of guests.
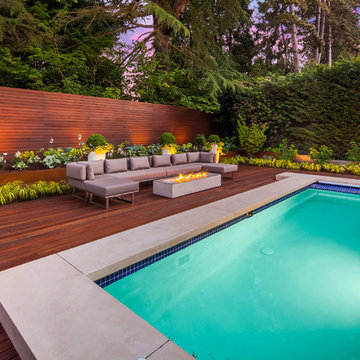
An existing home on Hunts Point was in need of a landscape renovation. Project Groundwork transformed the existing, uneven and small pool terrace from “afterthought” to an expansive outdoor amenity oasis with a built in gas firepit, ipe deck on a single level, and included a new privacy fence, raised corten steel planters and dramatic lighting. A new side garden with play lawn for the kids included raised cedar planting beds, crushed granite steel edged walkways, lighting and thoughtful planting.
Photo: Andrew Webb
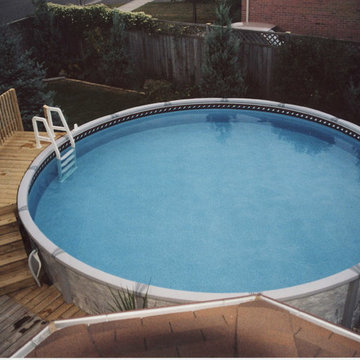
Klassisk inredning av en mellanstor rund ovanmarkspool på baksidan av huset, med trädäck

Michael Ventura
Idéer för stora vintage verandor på baksidan av huset, med trädäck och takförlängning
Idéer för stora vintage verandor på baksidan av huset, med trädäck och takförlängning

Frameless Pool fence and glass doors designed and installed by Frameless Impressions
Inspiration för en liten funkis rektangulär träningspool på baksidan av huset, med trädäck
Inspiration för en liten funkis rektangulär träningspool på baksidan av huset, med trädäck
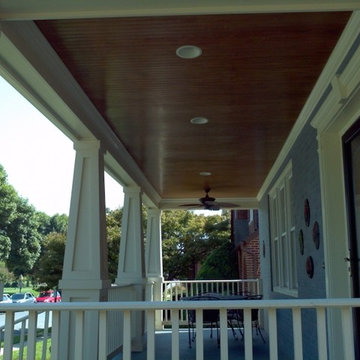
Idéer för att renovera en mellanstor amerikansk veranda framför huset, med trädäck och takförlängning

Greg Reigler
Inredning av en klassisk stor veranda framför huset, med takförlängning och trädäck
Inredning av en klassisk stor veranda framför huset, med takförlängning och trädäck

Exempel på en stor lantlig uteplats på baksidan av huset, med trädäck och takförlängning

Foto på en mellanstor funkis trädgård i delvis sol som tål torka och framför huset på sommaren, med trädäck

Photo: Narayanan Narayanan, Andrew Petrich
Foto på en mellanstor funkis träningspool på baksidan av huset, med trädäck och poolhus
Foto på en mellanstor funkis träningspool på baksidan av huset, med trädäck och poolhus
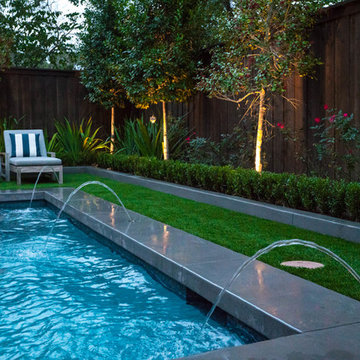
Contemporary pool and spa with tanning ledge tucked into compact space. To make the best use of space, we added a pergola to provide shade for an outdoor table and finished the project with lush landscaping.
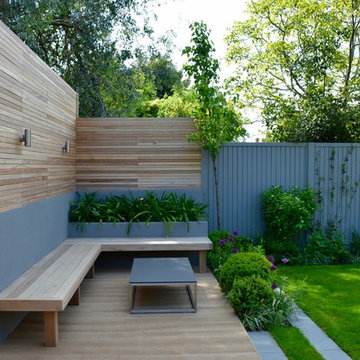
Idéer för att renovera en mellanstor funkis bakgård i full sol, med trädäck
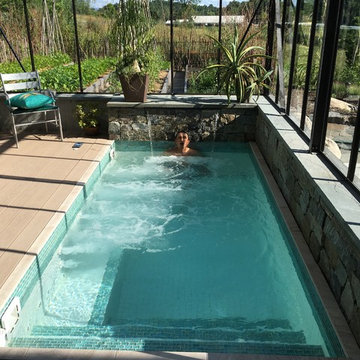
The spa is cool in the summer and warm in the winter. A very energy efficient design, the salt-water spa holds 1200 gallons, is heated with solar electricity from the house PV, and the tub is insulated with a 6" cover in winter. photo: Rebecca Lindenmeyr
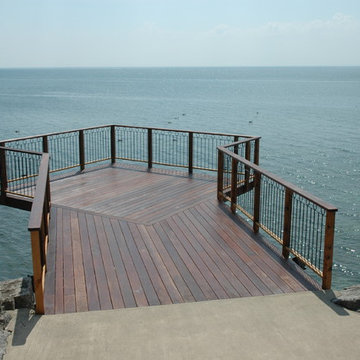
Inspiration för en mellanstor vintage uteplats på baksidan av huset, med trädäck
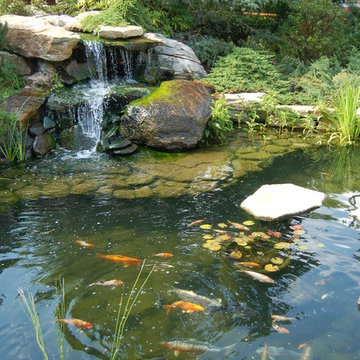
Asiatisk inredning av en mellanstor trädgård i delvis sol längs med huset, med trädäck
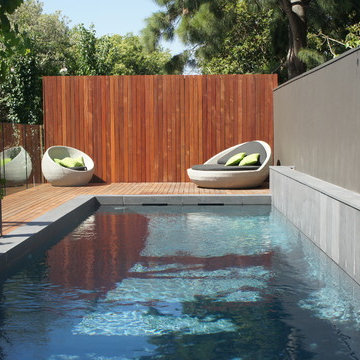
A Neptune Pools Original design
Courtyard pool constructed out of ground in deck with timber screen
Modern inredning av en mellanstor rektangulär träningspool, med trädäck
Modern inredning av en mellanstor rektangulär träningspool, med trädäck
1 465 foton på turkost utomhusdesign, med trädäck
1






