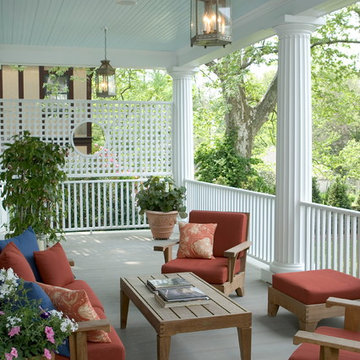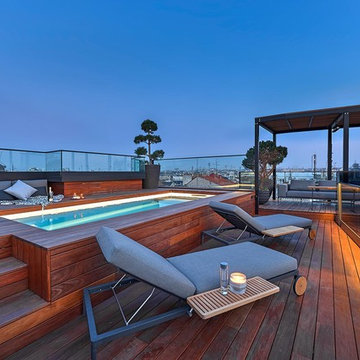Sortera efter:
Budget
Sortera efter:Populärt i dag
1 - 20 av 1 397 foton
Artikel 1 av 3

Photo by Samantha Robison
Foto på en liten vintage uteplats på baksidan av huset, med naturstensplattor och en pergola
Foto på en liten vintage uteplats på baksidan av huset, med naturstensplattor och en pergola

Foto på en mycket stor lantlig uteplats på baksidan av huset, med marksten i betong och en pergola

The upper deck includes Ipe flooring, an outdoor kitchen with concrete countertops, and a custom decorative metal railing that connects to the lower deck's artificial turf area. The ground level features custom concrete pavers, fire pit, open framed pergola with day bed and under decking system.

Exempel på en stor lantlig uteplats på baksidan av huset, med trädäck och takförlängning

Porcelain tiles, custom powder coated steel planters, plantings, custom steel furniture, outdoor decorations.
Bild på en liten funkis balkong, med takförlängning och räcke i glas
Bild på en liten funkis balkong, med takförlängning och räcke i glas

Builder: Falcon Custom Homes
Interior Designer: Mary Burns - Gallery
Photographer: Mike Buck
A perfectly proportioned story and a half cottage, the Farfield is full of traditional details and charm. The front is composed of matching board and batten gables flanking a covered porch featuring square columns with pegged capitols. A tour of the rear façade reveals an asymmetrical elevation with a tall living room gable anchoring the right and a low retractable-screened porch to the left.
Inside, the front foyer opens up to a wide staircase clad in horizontal boards for a more modern feel. To the left, and through a short hall, is a study with private access to the main levels public bathroom. Further back a corridor, framed on one side by the living rooms stone fireplace, connects the master suite to the rest of the house. Entrance to the living room can be gained through a pair of openings flanking the stone fireplace, or via the open concept kitchen/dining room. Neutral grey cabinets featuring a modern take on a recessed panel look, line the perimeter of the kitchen, framing the elongated kitchen island. Twelve leather wrapped chairs provide enough seating for a large family, or gathering of friends. Anchoring the rear of the main level is the screened in porch framed by square columns that match the style of those found at the front porch. Upstairs, there are a total of four separate sleeping chambers. The two bedrooms above the master suite share a bathroom, while the third bedroom to the rear features its own en suite. The fourth is a large bunkroom above the homes two-stall garage large enough to host an abundance of guests.

Greg Reigler
Inredning av en klassisk stor veranda framför huset, med takförlängning och trädäck
Inredning av en klassisk stor veranda framför huset, med takförlängning och trädäck

The Tuscan columns, bead board ceiling, and privacy screening, give this spacious porch a finished, stately look.
Inredning av en klassisk stor veranda på baksidan av huset, med trädäck och takförlängning
Inredning av en klassisk stor veranda på baksidan av huset, med trädäck och takförlängning

Shaded nook perfect for a beach read. Photography: Van Inwegen Digital Arts.
Foto på en vintage takterrass, med utekrukor och en pergola
Foto på en vintage takterrass, med utekrukor och en pergola

Foto på en vintage veranda på baksidan av huset, med naturstensplattor och takförlängning

Jimmy White Photography
Exempel på en stor klassisk terrass på baksidan av huset
Exempel på en stor klassisk terrass på baksidan av huset

This rooftop garden on Manhattan's Upper East Side features an ipe pergola and fencing that provides both shade and privacy to a seating area. Plantings include spiral junipers and boxwoods in terra cotta and Corten steel planters. Wisteria vines grow up custom-built lattices. See more of our projects at www.amberfreda.com.

This custom roof deck in Manhattan's Chelsea neighborhood features lightweight aluminum decking, ipe planters, an ipe and metal pergola, and ipe benches with built-in storage under the seats. Few woods can match the natural beauty of ipe (pronounced ee-pey), a hardwood with a 30-year life expectancy. These pictures were taken in early spring, before the leaves have filled out on the trees. Plantings include coralbark maples, hornbeams, pink cherry trees, crape myrtles, and feather grasses. The planters include LED up-lighting and automated drip irrigation lines. Read more about our projects on my blog, www.amberfreda.com.

Project designed and built by Atlanta Decking & Fence.
Idéer för att renovera en vintage terrass, med en pergola
Idéer för att renovera en vintage terrass, med en pergola
1 397 foton på turkost utomhusdesign
1











