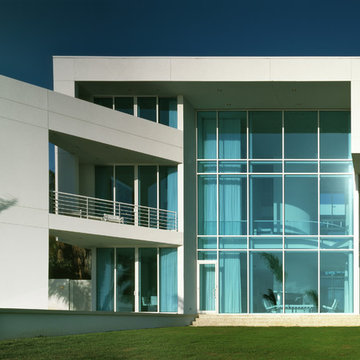756 foton på turkost vitt hus
Sortera efter:
Budget
Sortera efter:Populärt i dag
1 - 20 av 756 foton
Artikel 1 av 3
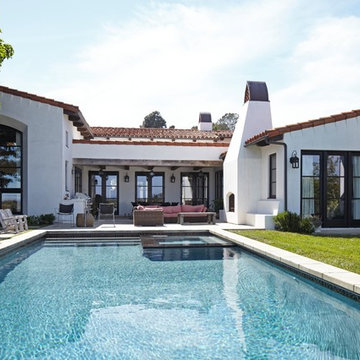
Mediterranean Home designed by Burdge and Associates Architects in Malibu, CA.
Foto på ett mellanstort medelhavsstil vitt hus, med allt i ett plan, stuckatur, sadeltak och tak med takplattor
Foto på ett mellanstort medelhavsstil vitt hus, med allt i ett plan, stuckatur, sadeltak och tak med takplattor

Willet Photography
Idéer för ett mellanstort klassiskt vitt hus, med tre eller fler plan, tegel, sadeltak och tak i mixade material
Idéer för ett mellanstort klassiskt vitt hus, med tre eller fler plan, tegel, sadeltak och tak i mixade material

Idéer för mellanstora vintage vita hus, med allt i ett plan, sadeltak och tak i mixade material

Medelhavsstil inredning av ett vitt hus, med två våningar, stuckatur, valmat tak och tak med takplattor
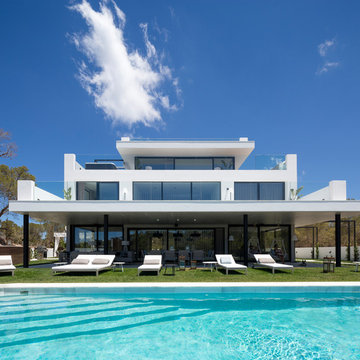
Una vez convertidos en propietarios de la vivienda, confiaron a Natalia Zubizarreta la misión de adaptarla a sus necesidades. La interiorista se encargó de elegir y cuidar personalmente la calidad y acabado de todos los detalles, desde los materiales, carpinterías e iluminación, hasta el mobiliario y los elementos decorativos. | Interiorismo y decoración: Natalia Zubizarreta. Fotografía: Erlantz Biderbost.

Idéer för att renovera ett litet funkis vitt hus, med allt i ett plan, blandad fasad, sadeltak och tak i metall
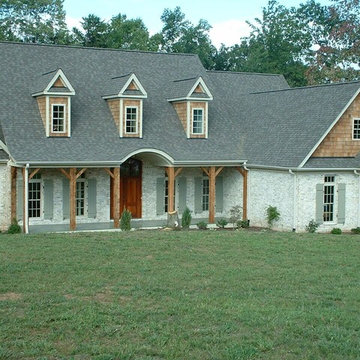
Chesapeake Pearl Oversize Tumbled brick with White mortar.
photo by Pine Hall Brick Company
Klassisk inredning av ett vitt hus, med två våningar och tegel
Klassisk inredning av ett vitt hus, med två våningar och tegel

Bild på ett lantligt vitt hus, med två våningar, fiberplattor i betong, sadeltak och tak i shingel

Foto på ett mellanstort funkis vitt hus, med allt i ett plan, stuckatur och platt tak

Sumptuous spaces are created throughout the house with the use of dark, moody colors, elegant upholstery with bespoke trim details, unique wall coverings, and natural stone with lots of movement.
The mix of print, pattern, and artwork creates a modern twist on traditional design.

Idéer för ett lantligt vitt hus, med två våningar, sadeltak och tak i mixade material
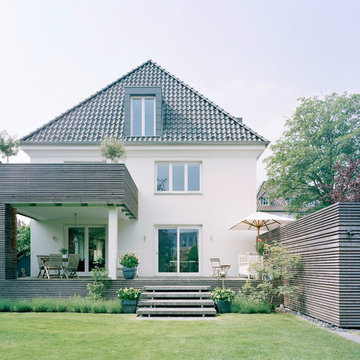
brüchner-hüttemann pasch bhp Architekten + Generalplaner GmbH , Bielefeld
Exempel på ett mellanstort modernt vitt hus, med tre eller fler plan och valmat tak
Exempel på ett mellanstort modernt vitt hus, med tre eller fler plan och valmat tak
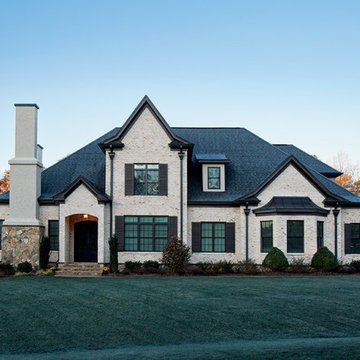
Charming North Carolina home featuring "Hamilton" brick exteriors.
Foto på ett mellanstort vintage vitt hus, med två våningar och tegel
Foto på ett mellanstort vintage vitt hus, med två våningar och tegel

Hood House is a playful protector that respects the heritage character of Carlton North whilst celebrating purposeful change. It is a luxurious yet compact and hyper-functional home defined by an exploration of contrast: it is ornamental and restrained, subdued and lively, stately and casual, compartmental and open.
For us, it is also a project with an unusual history. This dual-natured renovation evolved through the ownership of two separate clients. Originally intended to accommodate the needs of a young family of four, we shifted gears at the eleventh hour and adapted a thoroughly resolved design solution to the needs of only two. From a young, nuclear family to a blended adult one, our design solution was put to a test of flexibility.
The result is a subtle renovation almost invisible from the street yet dramatic in its expressive qualities. An oblique view from the northwest reveals the playful zigzag of the new roof, the rippling metal hood. This is a form-making exercise that connects old to new as well as establishing spatial drama in what might otherwise have been utilitarian rooms upstairs. A simple palette of Australian hardwood timbers and white surfaces are complimented by tactile splashes of brass and rich moments of colour that reveal themselves from behind closed doors.
Our internal joke is that Hood House is like Lazarus, risen from the ashes. We’re grateful that almost six years of hard work have culminated in this beautiful, protective and playful house, and so pleased that Glenda and Alistair get to call it home.

Birchwood Construction had the pleasure of working with Jonathan Lee Architects to revitalize this beautiful waterfront cottage. Located in the historic Belvedere Club community, the home's exterior design pays homage to its original 1800s grand Southern style. To honor the iconic look of this era, Birchwood craftsmen cut and shaped custom rafter tails and an elegant, custom-made, screen door. The home is framed by a wraparound front porch providing incomparable Lake Charlevoix views.
The interior is embellished with unique flat matte-finished countertops in the kitchen. The raw look complements and contrasts with the high gloss grey tile backsplash. Custom wood paneling captures the cottage feel throughout the rest of the home. McCaffery Painting and Decorating provided the finishing touches by giving the remodeled rooms a fresh coat of paint.
Photo credit: Phoenix Photographic
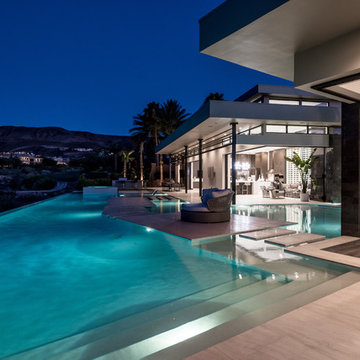
Master bedroom outdoor deck and sitting area off of the pool.
Exempel på ett stort modernt vitt hus, med allt i ett plan, stuckatur och platt tak
Exempel på ett stort modernt vitt hus, med allt i ett plan, stuckatur och platt tak
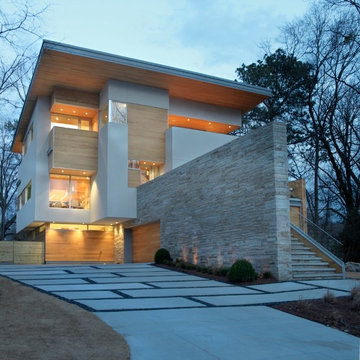
Foto på ett stort funkis vitt hus, med tre eller fler plan, blandad fasad och platt tak

El espacio exterior de la vivienda combina a la perfección lujo y naturaleza. Creamos una zona de sofás donde poder relajarse y disfrutar de un cóctel antes de la cena.
Para ello elegimos la colección Factory de Vondom en tonos beiges con cojines en terracota. La zona de comedor al aire libre es de la firma Fast, sillas Ria y mesa All size, en materiales como aluminio, cuerda y piedra.
756 foton på turkost vitt hus
1

