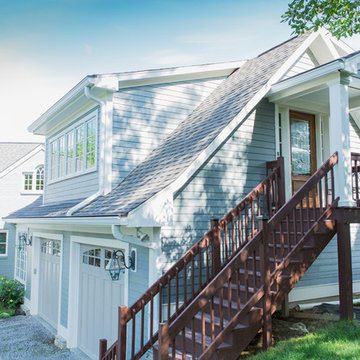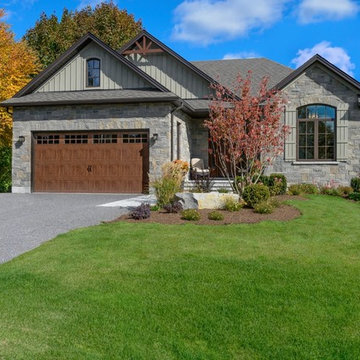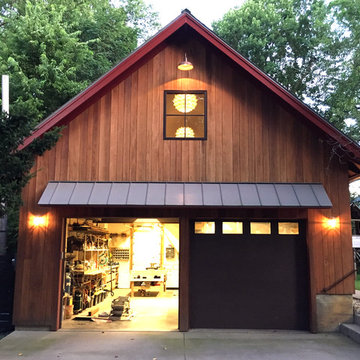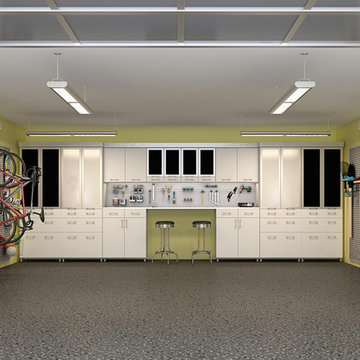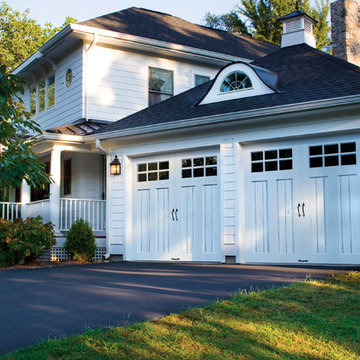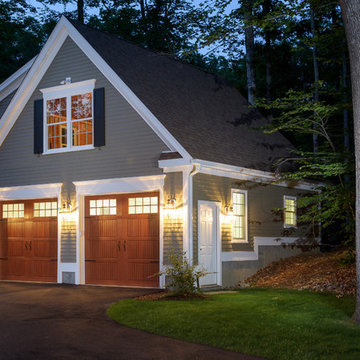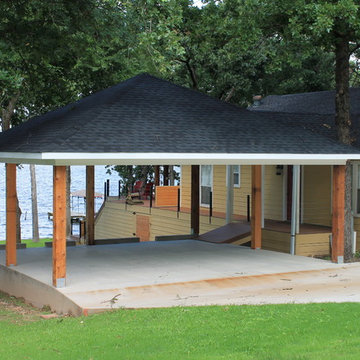2 343 foton på tvåbils garage och förråd
Sortera efter:
Budget
Sortera efter:Populärt i dag
21 - 40 av 2 343 foton
Artikel 1 av 3

Rosedale ‘PARK’ is a detached garage and fence structure designed for a residential property in an old Toronto community rich in trees and preserved parkland. Located on a busy corner lot, the owner’s requirements for the project were two fold:
1) They wanted to manage views from passers-by into their private pool and entertainment areas while maintaining a connection to the ‘park-like’ public realm; and
2) They wanted to include a place to park their car that wouldn’t jeopardize the natural character of the property or spoil one’s experience of the place.
The idea was to use the new garage, fence, hard and soft landscaping together with the existing house, pool and two large and ‘protected’ trees to create a setting and a particular sense of place for each of the anticipated activities including lounging by the pool, cooking, dining alfresco and entertaining large groups of friends.
Using wood as the primary building material, the solution was to create a light, airy and luminous envelope around each component of the program that would provide separation without containment. The garage volume and fence structure, framed in structural sawn lumber and a variety of engineered wood products, are wrapped in a dark stained cedar skin that is at once solid and opaque and light and transparent.
The fence, constructed of staggered horizontal wood slats was designed for privacy but also lets light and air pass through. At night, the fence becomes a large light fixture providing an ambient glow for both the private garden as well as the public sidewalk. Thin striations of light wrap around the interior and exterior of the property. The wall of the garage separating the pool area and the parked car is an assembly of wood framed windows clad in the same fence material. When illuminated, this poolside screen transforms from an edge into a nearly transparent lantern, casting a warm glow by the pool. The large overhang gives the area by the by the pool containment and sense of place. It edits out the view of adjacent properties and together with the pool in the immediate foreground frames a view back toward the home’s family room. Using the pool as a source of light and the soffit of the overhang a reflector, the bright and luminous water shimmers and reflects light off the warm cedar plane overhead. All of the peripheral storage within the garage is cantilevered off of the main structure and hovers over native grade to significantly reduce the footprint of the building and minimize the impact on existing tree roots.
The natural character of the neighborhood inspired the extensive use of wood as the projects primary building material. The availability, ease of construction and cost of wood products made it possible to carefully craft this project. In the end, aside from its quiet, modern expression, it is well-detailed, allowing it to be a pragmatic storage box, an elevated roof 'garden', a lantern at night, a threshold and place of occupation poolside for the owners.
Photo: Bryan Groulx
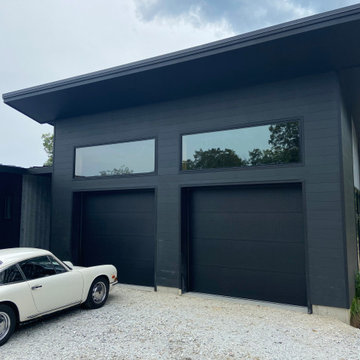
two contemporary garage doors in black with no windows.
Inspiration för mellanstora moderna fristående tvåbils garager och förråd
Inspiration för mellanstora moderna fristående tvåbils garager och förråd

Garage of modern luxury farmhouse in Pass Christian Mississippi photographed for Watters Architecture by Birmingham Alabama based architectural and interiors photographer Tommy Daspit.
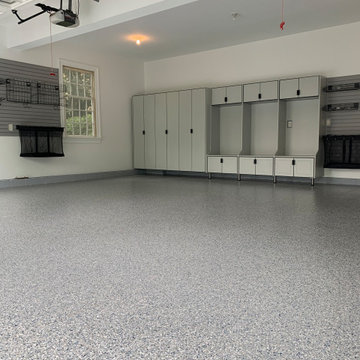
Dur-A-Flex Cobalt epoxy flooring & Custom designed Redline Garage Gear powder coated cabinetry.
HandiSolutions Handiwall system
Klassisk inredning av en mellanstor tillbyggd tvåbils garage och förråd
Klassisk inredning av en mellanstor tillbyggd tvåbils garage och förråd
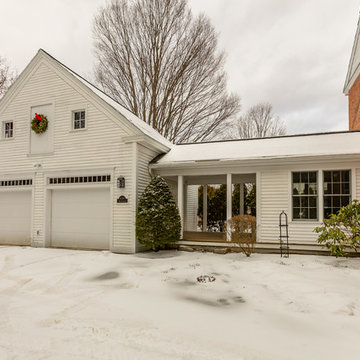
Mountain Graphics Photography
Idéer för en stor klassisk tillbyggd garage och förråd
Idéer för en stor klassisk tillbyggd garage och förråd
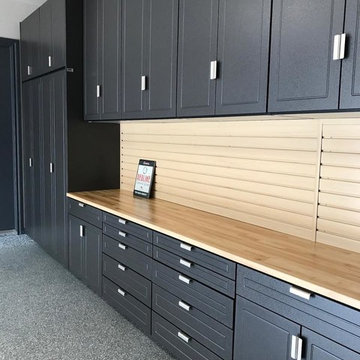
Inspiration för ett mellanstort funkis tillbyggt tvåbils kontor, studio eller verkstad

Perfectly settled in the shade of three majestic oak trees, this timeless homestead evokes a deep sense of belonging to the land. The Wilson Architects farmhouse design riffs on the agrarian history of the region while employing contemporary green technologies and methods. Honoring centuries-old artisan traditions and the rich local talent carrying those traditions today, the home is adorned with intricate handmade details including custom site-harvested millwork, forged iron hardware, and inventive stone masonry. Welcome family and guests comfortably in the detached garage apartment. Enjoy long range views of these ancient mountains with ample space, inside and out.
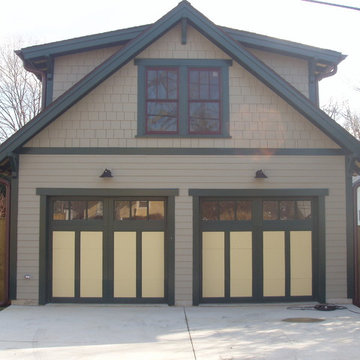
Chad Smith
Inspiration för ett mellanstort amerikanskt fristående tvåbils kontor, studio eller verkstad
Inspiration för ett mellanstort amerikanskt fristående tvåbils kontor, studio eller verkstad
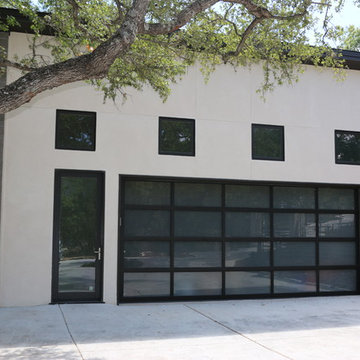
This is a full-view overhead garage door custom built to complement the modern design of the house and property. The doors, windows and overhead garage doors all match in their modern decor for a clean modern look and feel. The doors were designed, custom-built and installed by Cedar Park Overhead Doors, which has been serving the greater Austin area for more than 30 years. Photo credit: Jenn Leaver
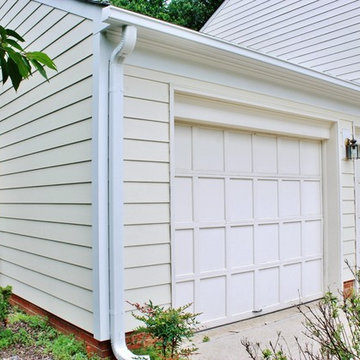
James Hardie siding was also installed around the garage. The siding color is Sail Cloth and the trim is in Arctic White. The smooth 7 inch exposure boards gives the home a very clean and sophisticated look.
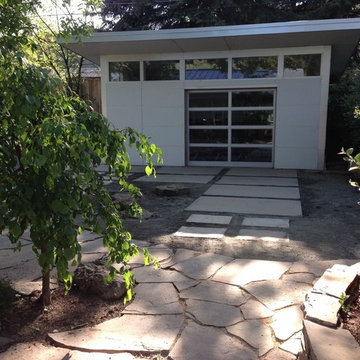
Although this garage could fit a vehicle, the primary goal was to use the space as a motorcycle and bike workshop. Hardscape flagstone patio, poured concrete pavers and gravel make up the driveway.
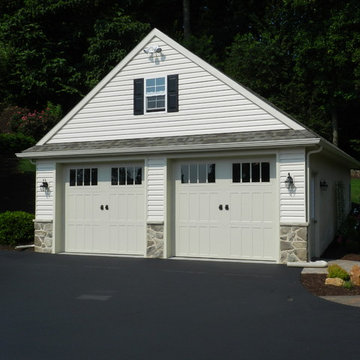
24x24 Garage with Attic
Foto på en stor vintage fristående garage och förråd
Foto på en stor vintage fristående garage och förråd
2 343 foton på tvåbils garage och förråd
2
