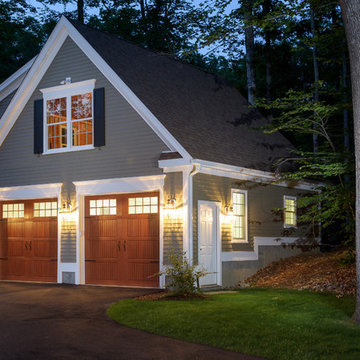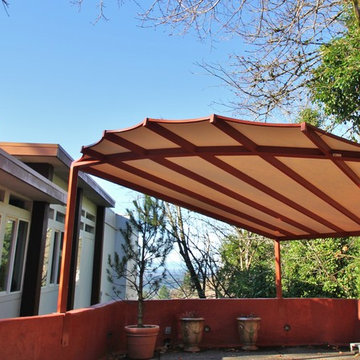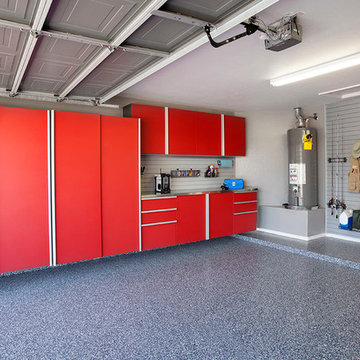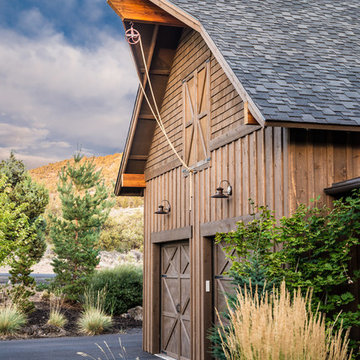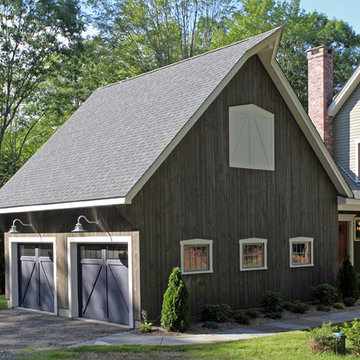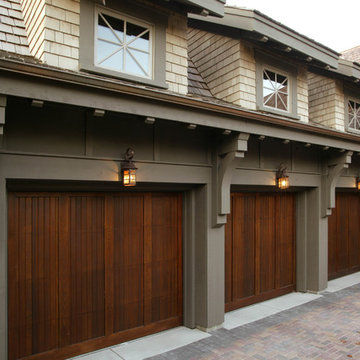19 709 foton på tvåbils, trebils garage och förråd
Sortera efter:
Budget
Sortera efter:Populärt i dag
81 - 100 av 19 709 foton
Artikel 1 av 3
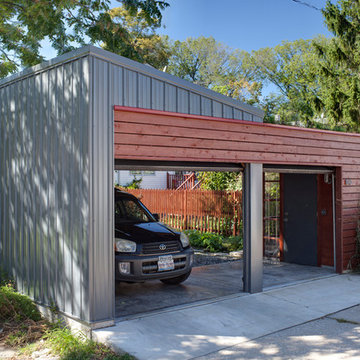
Eric Hausman
Idéer för att renovera en mellanstor funkis tvåbils carport
Idéer för att renovera en mellanstor funkis tvåbils carport
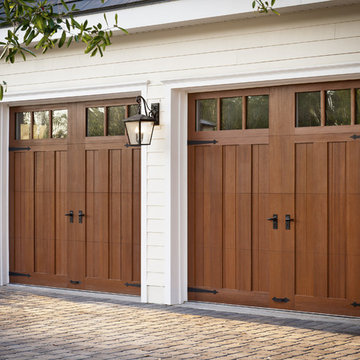
Clopay Canyon Ridge Collection faux wood carriage house garage doors are made from a durable, low-maintenance composite material that won't rot, warp or crack. Can be painted or stained. Overhead operation.
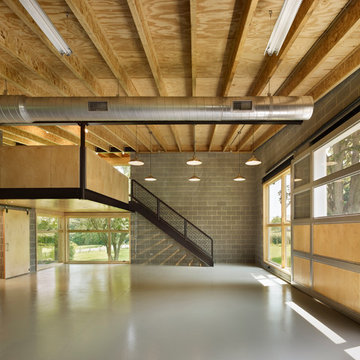
Halkin Photography
Bild på ett mellanstort funkis trebils kontor, studio eller verkstad
Bild på ett mellanstort funkis trebils kontor, studio eller verkstad
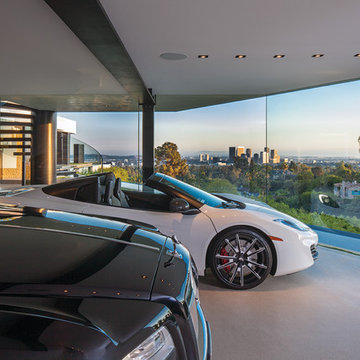
Laurel Way Beverly Hills modern home glass wall luxury car garage. Photo by Art Gray Photography.
Inspiration för mycket stora moderna tillbyggda trebils garager och förråd
Inspiration för mycket stora moderna tillbyggda trebils garager och förråd
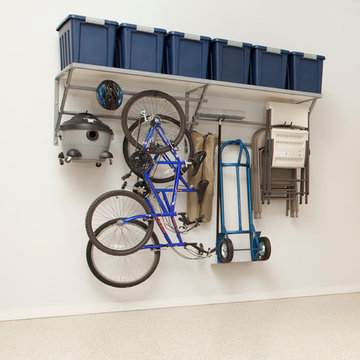
Variety of hook styles and sizes to fit your needs
Klassisk inredning av en mellanstor tvåbils garage och förråd
Klassisk inredning av en mellanstor tvåbils garage och förråd
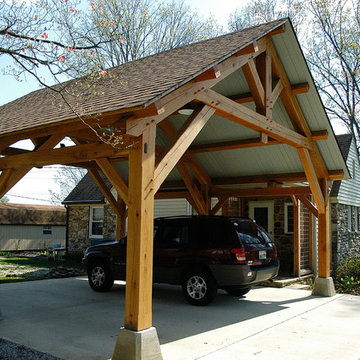
A very handsome porte-cochere addition to this beautiful home. This addition also includes a breezeway to the house.
Idéer för en amerikansk garage och förråd, med entrétak
Idéer för en amerikansk garage och förråd, med entrétak

Photos by Northlight Photography. Lake Washington remodel featuring native Pacific Northwest Materials and aesthetics. Trellis over wood garage doors provides architectural interest, filtered light, and announces the garage entrance.
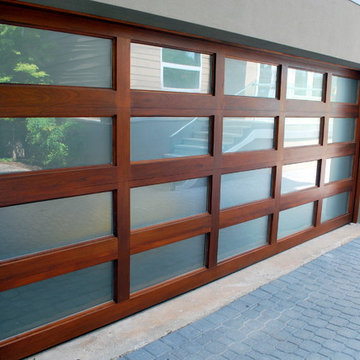
Mahogany framed Full View door provides a very different "feel" than its aluminum framed brethren. Softer and more sophisticated, me thinks.
Inredning av ett modernt stort fristående tvåbils kontor, studio eller verkstad
Inredning av ett modernt stort fristående tvåbils kontor, studio eller verkstad
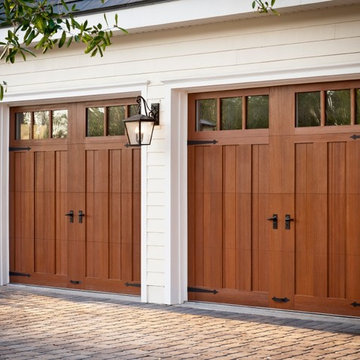
The Canyon Ridge Collection is a line of energy efficient faux wood carriage house style garage doors constructed from a durable, low-maintenance composite polymer material. The five-layer door features a ½”-thick cladding and overlay material adhered to a 2” three-layer polyurethane insulated steel base door with a thermal break for superior strength and energy efficiency. With a 20.4 R-value, it’s well insulated to improve comfort year-round. Unlike real wood, the door is moisture resistant, so it won’t rot, split, shrink, or crack. The cladding material and overlays are molded from actual wood species to duplicate the natural texture and grain patterns that give wood doors a one-of-a-kind character. The surface can be painted or stained. The addition of insulated rectangular windows across the top section lets natural light flow into the garage while maintaining energy efficiency. Other designs, cladding types and finishes are offered to fit a variety of home styles. Photos by Andy Frame.

This quaint hideaway sits over a quiet brook just steps from the main house Siemasko + Verbridge designed over 10 years ago. The form, materials and details of the design relate directly to the main house creating a harmonious relationship between the new and old. The carriage house serves as a multi-purpose space for the owners by incorporating a 2 car garage, work shop and office space all under one roof.
Photo Credit: Blind Dog Studio

Our Princeton design build team designed and rebuilt this three car garage to suit the traditional style of the home. A living space was also include above the garage.
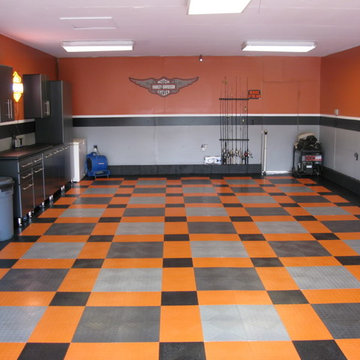
The ultimate man cave garage makeover done with the Harley Davidson theme in orange, black and grey flooring tiles made by RaceDeck. Garage was designed with plenty of storage cabinets in powder coated gray, tall cabinets, bases and a few upper cabinets. Customer uses his garage for entertaining the motorcycle club, family and friends. This is a 4 car garage located in Columbus, Ohio.
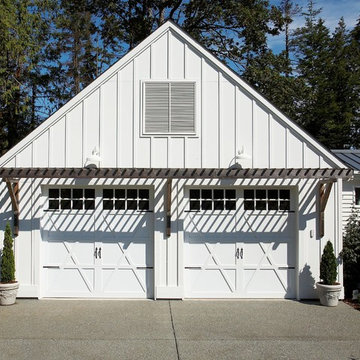
Garage. Photography by Ian Gleadle.
Idéer för en mellanstor eklektisk tillbyggd garage och förråd
Idéer för en mellanstor eklektisk tillbyggd garage och förråd
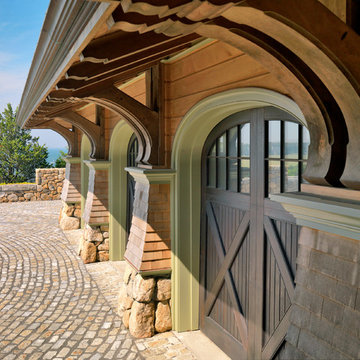
The unique site, 11 acres on a peninsula with breathtaking views of the ocean, inspired Meyer & Meyer to break the mold of waterside shingle-style homes. The estate is comprised of a main house, guest house, and existing bunker. The design of the main house involves projecting wings that appear to grow out of the hillside and spread outward toward three sides of ocean views. Architecture and landscape merge as exterior stairways and bridges provide connections to a network of paths leading to the beaches at each point. An enduring palette of local stone, salt-washed wood, and purple-green slate reflects the muted and changeable seaside hues. This beach-side retreat offers ever-changing views from windows, terraces, decks, and pathways. Tucked into the design are unexpected touches such as a hideaway wine room and a nautically-inspired crow’s nest.
19 709 foton på tvåbils, trebils garage och förråd
5
