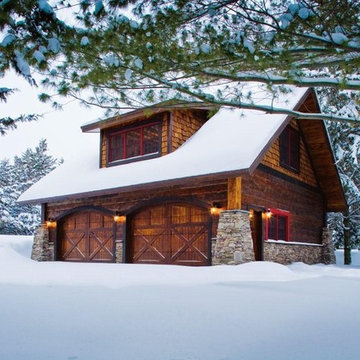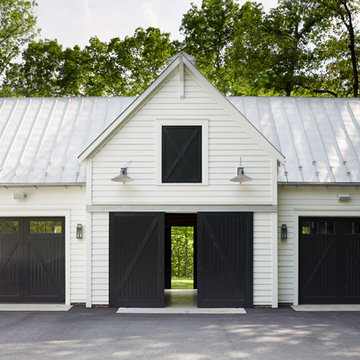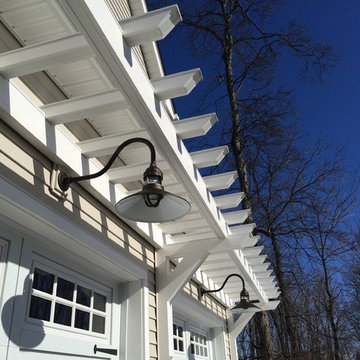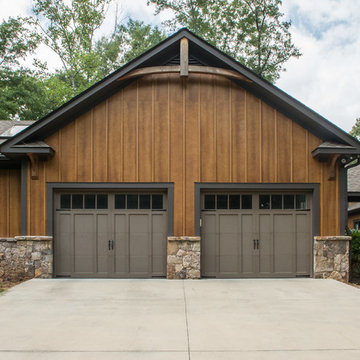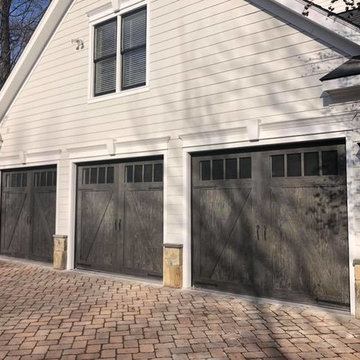19 709 foton på tvåbils, trebils garage och förråd
Sortera efter:
Budget
Sortera efter:Populärt i dag
101 - 120 av 19 709 foton
Artikel 1 av 3
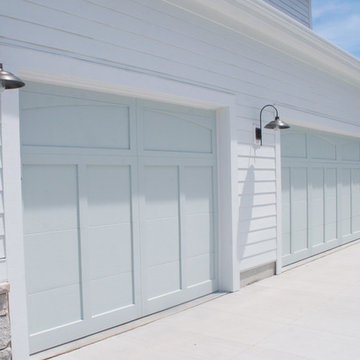
This home has so many creative, fun and unexpected pops of incredible in every room! Our home owner is super artistic and creative, She and her husband have been planning this home for 3 years. It was so much fun to work on and to create such a unique home!
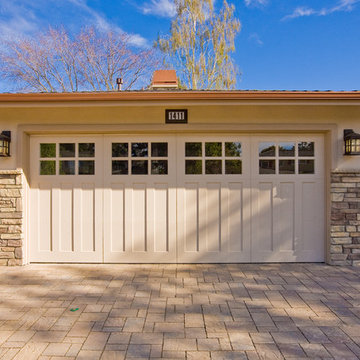
Traditional carriage house garage and interlocking paved stone driveway enhances this traditional home with stone veneer in Los Altos, California.
Amerikansk inredning av en mellanstor tillbyggd tvåbils garage och förråd
Amerikansk inredning av en mellanstor tillbyggd tvåbils garage och förråd
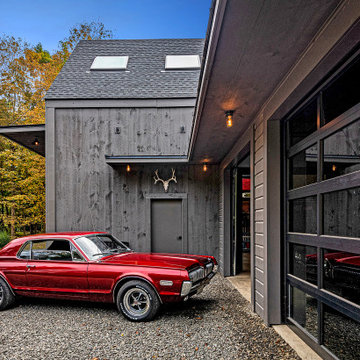
A new workshop and build space for a fellow creative!
Seeking a space to enable this set designer to work from home, this homeowner contacted us with an idea for a new workshop. On the must list were tall ceilings, lit naturally from the north, and space for all of those pet projects which never found a home. Looking to make a statement, the building’s exterior projects a modern farmhouse and rustic vibe in a charcoal black. On the interior, walls are finished with sturdy yet beautiful plywood sheets. Now there’s plenty of room for this fun and energetic guy to get to work (or play, depending on how you look at it)!
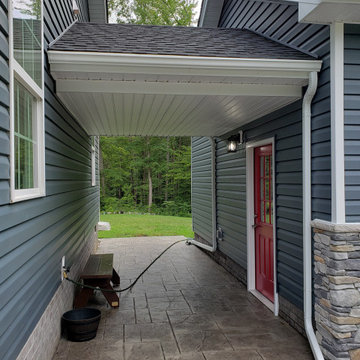
Idéer för att renovera en mellanstor amerikansk fristående tvåbils garage och förråd
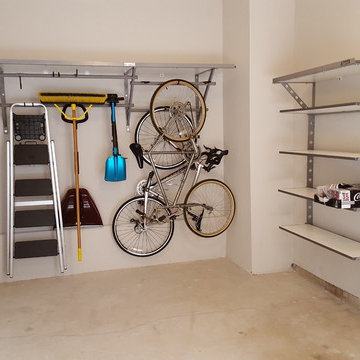
Monkey Bars shelving.
Exempel på en mellanstor klassisk tillbyggd tvåbils garage och förråd
Exempel på en mellanstor klassisk tillbyggd tvåbils garage och förråd
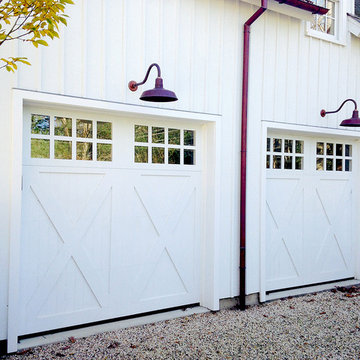
Custom wood garage doors, traditional Southampton country garage/guest house
Foto på en stor vintage tillbyggd garage och förråd
Foto på en stor vintage tillbyggd garage och förråd
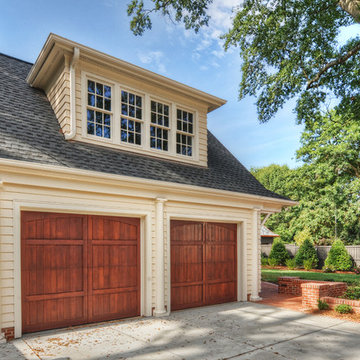
Klassisk inredning av en mellanstor fristående tvåbils garage och förråd
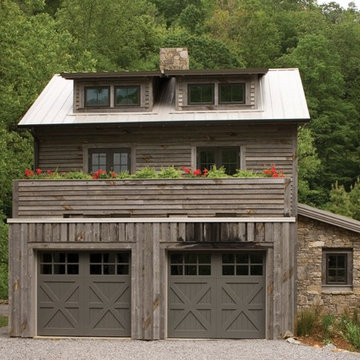
Clopay Reserve Collection custom Limited Edition Series insulated wood carriage house garage doors, Design 7 with SQ23 windows, as seen on the Southern Living Green Idea House. Grooved cedar doors custom painted by builder.

The support brackets are a custom designed Lasley Brahaney signature detail.
Idéer för att renovera en stor vintage trebils garage och förråd
Idéer för att renovera en stor vintage trebils garage och förråd
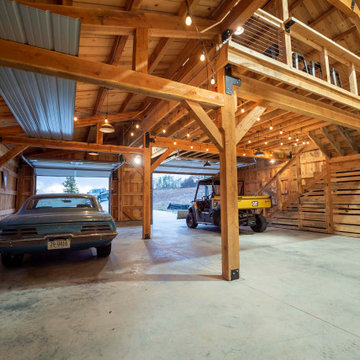
Post and beam two car garage with storage space and loft overhead
Foto på ett stort rustikt fristående kontor, studio eller verkstad
Foto på ett stort rustikt fristående kontor, studio eller verkstad
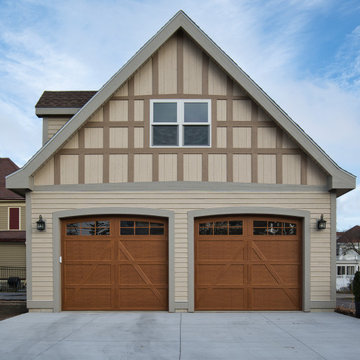
This detached garage features wood toned garage doors, a workshop in the back, and a future artists studio on the second floor.
Foto på ett mellanstort vintage fristående kontor, studio eller verkstad
Foto på ett mellanstort vintage fristående kontor, studio eller verkstad
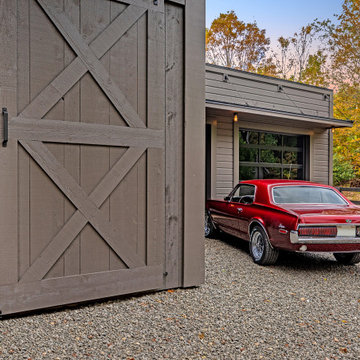
A new workshop and build space for a fellow creative!
Seeking a space to enable this set designer to work from home, this homeowner contacted us with an idea for a new workshop. On the must list were tall ceilings, lit naturally from the north, and space for all of those pet projects which never found a home. Looking to make a statement, the building’s exterior projects a modern farmhouse and rustic vibe in a charcoal black. On the interior, walls are finished with sturdy yet beautiful plywood sheets. Now there’s plenty of room for this fun and energetic guy to get to work (or play, depending on how you look at it)!
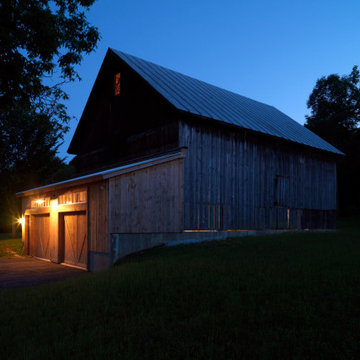
Though their century-old barn was beautiful and majestic, it was also located in an inconvenient spot. We built a substantial new foundation, jacked up the barn, and repositioned it closer to the driveway. Finally, we patched the barn boards on the existing structure and build a garage addition off the driveway.
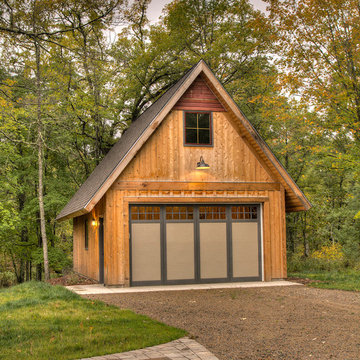
Idéer för en mellanstor skandinavisk fristående garage och förråd
19 709 foton på tvåbils, trebils garage och förråd
6
