149 foton på tvättstuga, med bänkskiva i koppar och mellanmörkt trägolv
Sortera efter:
Budget
Sortera efter:Populärt i dag
21 - 40 av 149 foton
Artikel 1 av 3
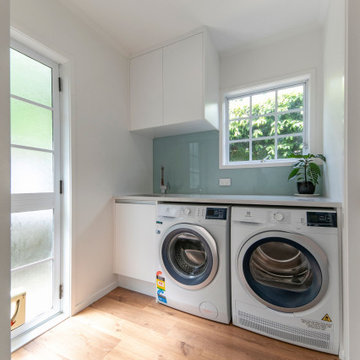
We used the same finished for the laundry, including benchtop, cabinetry and spashback. This continuity ties the spaces together and provides a smart clean look.
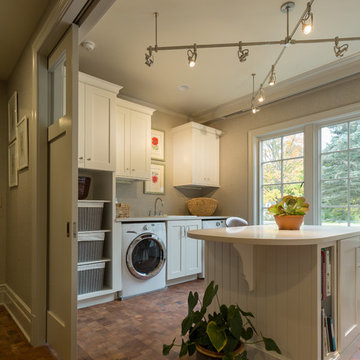
Geneva Cabinet Company, Lake Geneva, WI., A clever combination space that serves as the lady’s studio, laundry, and gardening workshop. The area features a work island, open shelving and cabinet storage with sink. A stainless steel counter and sink serve as a butlers pantry and potting area for gardening.

This 3 storey mid-terrace townhouse on the Harringay Ladder was in desperate need for some modernisation and general recuperation, having not been altered for several decades.
We were appointed to reconfigure and completely overhaul the outrigger over two floors which included new kitchen/dining and replacement conservatory to the ground with bathroom, bedroom & en-suite to the floor above.
Like all our projects we considered a variety of layouts and paid close attention to the form of the new extension to replace the uPVC conservatory to the rear garden. Conceived as a garden room, this space needed to be flexible forming an extension to the kitchen, containing utilities, storage and a nursery for plants but a space that could be closed off with when required, which led to discrete glazed pocket sliding doors to retain natural light.
We made the most of the north-facing orientation by adopting a butterfly roof form, typical to the London terrace, and introduced high-level clerestory windows, reaching up like wings to bring in morning and evening sunlight. An entirely bespoke glazed roof, double glazed panels supported by exposed Douglas fir rafters, provides an abundance of light at the end of the spacial sequence, a threshold space between the kitchen and the garden.
The orientation also meant it was essential to enhance the thermal performance of the un-insulated and damp masonry structure so we introduced insulation to the roof, floor and walls, installed passive ventilation which increased the efficiency of the external envelope.
A predominantly timber-based material palette of ash veneered plywood, for the garden room walls and new cabinets throughout, douglas fir doors and windows and structure, and an oak engineered floor all contribute towards creating a warm and characterful space.
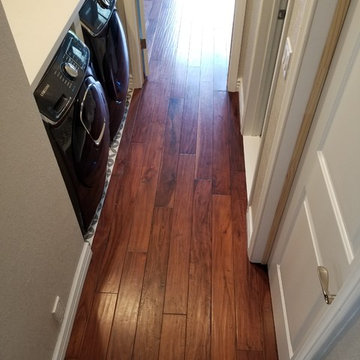
Idéer för att renovera en liten funkis vita linjär vitt liten tvättstuga, med skåp i shakerstil, vita skåp, bänkskiva i koppar, beige väggar, mellanmörkt trägolv, en tvättmaskin och torktumlare bredvid varandra och brunt golv
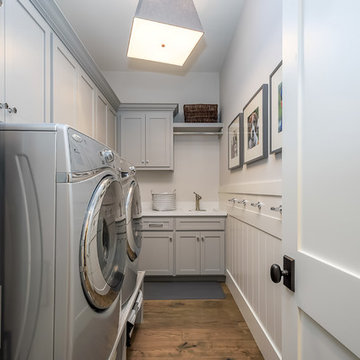
Modern inredning av ett mellanstort l-format grovkök, med en undermonterad diskho, skåp i shakerstil, grå skåp, bänkskiva i koppar, grå väggar, mellanmörkt trägolv, en tvättmaskin och torktumlare bredvid varandra och brunt golv
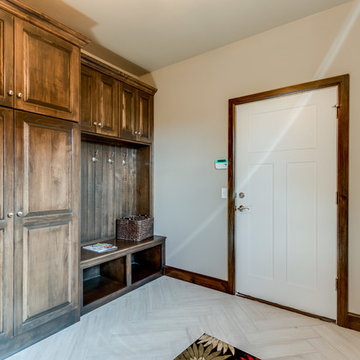
Caleb Collins
Idéer för en mellanstor klassisk linjär tvättstuga enbart för tvätt, med beige väggar, en undermonterad diskho, luckor med upphöjd panel, skåp i mellenmörkt trä, bänkskiva i koppar, mellanmörkt trägolv, en tvättmaskin och torktumlare bredvid varandra och beiget golv
Idéer för en mellanstor klassisk linjär tvättstuga enbart för tvätt, med beige väggar, en undermonterad diskho, luckor med upphöjd panel, skåp i mellenmörkt trä, bänkskiva i koppar, mellanmörkt trägolv, en tvättmaskin och torktumlare bredvid varandra och beiget golv
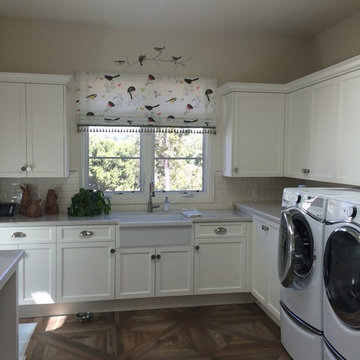
If you have to do laundry, why not at least make it a cheerful place to work? The birds on this mock roman valance add some color and a little whimsy.
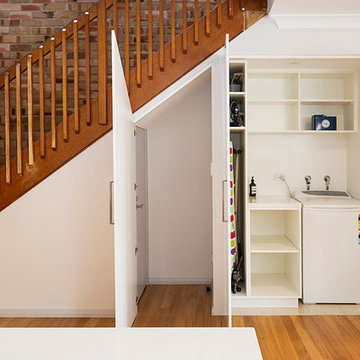
Bild på en liten funkis vita linjär vitt tvättstuga enbart för tvätt, med vita skåp, bänkskiva i koppar, vita väggar, mellanmörkt trägolv, tvättmaskin och torktumlare byggt in i ett skåp och brunt golv
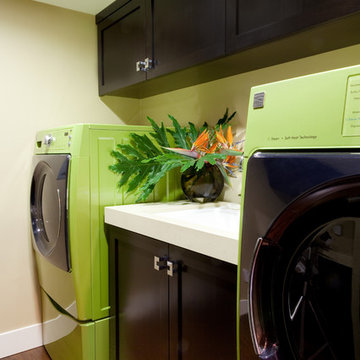
Inredning av en modern mellanstor vita linjär vitt tvättstuga enbart för tvätt, med en nedsänkt diskho, luckor med infälld panel, skåp i mörkt trä, bänkskiva i koppar, beige väggar, mellanmörkt trägolv, en tvättmaskin och torktumlare bredvid varandra och brunt golv
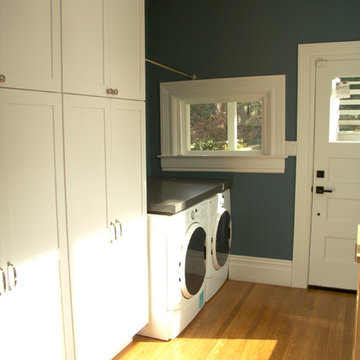
Laundry Room with Plenty of Storage and a Continuation of the Caesar Stone Counter Tops.
Idéer för mellanstora vintage linjära grovkök, med skåp i shakerstil, vita skåp, bänkskiva i koppar, blå väggar, mellanmörkt trägolv och en tvättmaskin och torktumlare bredvid varandra
Idéer för mellanstora vintage linjära grovkök, med skåp i shakerstil, vita skåp, bänkskiva i koppar, blå väggar, mellanmörkt trägolv och en tvättmaskin och torktumlare bredvid varandra
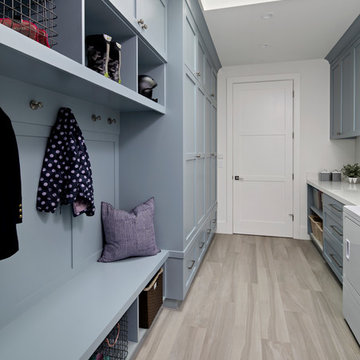
Inspiration för stora lantliga parallella vitt grovkök, med en nedsänkt diskho, skåp i shakerstil, blå skåp, bänkskiva i koppar, vita väggar, mellanmörkt trägolv, en tvättmaskin och torktumlare bredvid varandra och grått golv
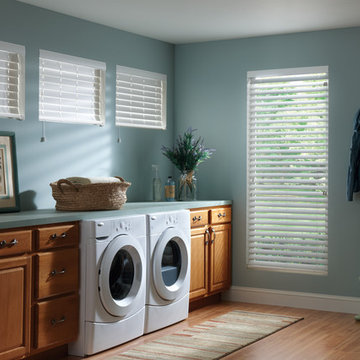
Inredning av en klassisk mellanstor linjär tvättstuga enbart för tvätt, med luckor med upphöjd panel, skåp i mellenmörkt trä, gröna väggar, en tvättmaskin och torktumlare bredvid varandra, bänkskiva i koppar, mellanmörkt trägolv och beiget golv
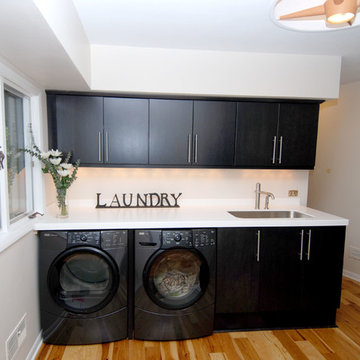
Idéer för små linjära tvättstugor enbart för tvätt, med en undermonterad diskho, släta luckor, bänkskiva i koppar, vita väggar, mellanmörkt trägolv, en tvättmaskin och torktumlare bredvid varandra och svarta skåp
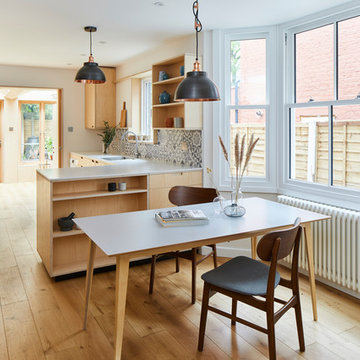
This 3 storey mid-terrace townhouse on the Harringay Ladder was in desperate need for some modernisation and general recuperation, having not been altered for several decades.
We were appointed to reconfigure and completely overhaul the outrigger over two floors which included new kitchen/dining and replacement conservatory to the ground with bathroom, bedroom & en-suite to the floor above.
Like all our projects we considered a variety of layouts and paid close attention to the form of the new extension to replace the uPVC conservatory to the rear garden. Conceived as a garden room, this space needed to be flexible forming an extension to the kitchen, containing utilities, storage and a nursery for plants but a space that could be closed off with when required, which led to discrete glazed pocket sliding doors to retain natural light.
We made the most of the north-facing orientation by adopting a butterfly roof form, typical to the London terrace, and introduced high-level clerestory windows, reaching up like wings to bring in morning and evening sunlight. An entirely bespoke glazed roof, double glazed panels supported by exposed Douglas fir rafters, provides an abundance of light at the end of the spacial sequence, a threshold space between the kitchen and the garden.
The orientation also meant it was essential to enhance the thermal performance of the un-insulated and damp masonry structure so we introduced insulation to the roof, floor and walls, installed passive ventilation which increased the efficiency of the external envelope.
A predominantly timber-based material palette of ash veneered plywood, for the garden room walls and new cabinets throughout, douglas fir doors and windows and structure, and an oak engineered floor all contribute towards creating a warm and characterful space.
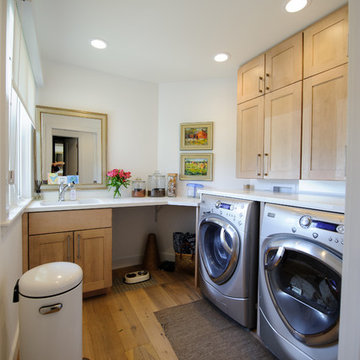
Brenda Staples Photography
Exempel på en mellanstor modern tvättstuga enbart för tvätt, med en undermonterad diskho, skåp i shakerstil, skåp i ljust trä, bänkskiva i koppar, vita väggar, mellanmörkt trägolv och en tvättmaskin och torktumlare bredvid varandra
Exempel på en mellanstor modern tvättstuga enbart för tvätt, med en undermonterad diskho, skåp i shakerstil, skåp i ljust trä, bänkskiva i koppar, vita väggar, mellanmörkt trägolv och en tvättmaskin och torktumlare bredvid varandra
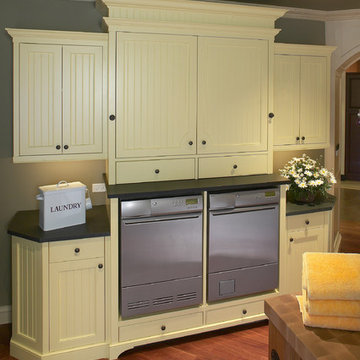
Beautiful and energy-efficient Asko washer-dryer laundry room. Come see this and experience these high-performance appliances at http://www.clarkecorp.com
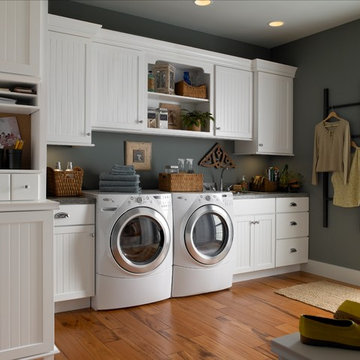
Exempel på ett stort klassiskt linjärt grovkök, med skåp i shakerstil, vita skåp, bänkskiva i koppar, grå väggar, mellanmörkt trägolv, en tvättmaskin och torktumlare bredvid varandra och brunt golv
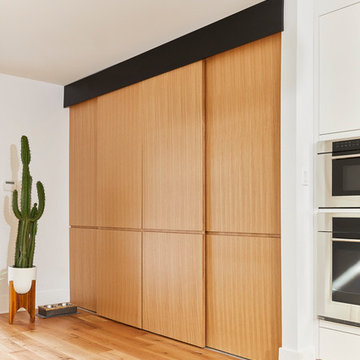
Photographer: Michael Persico
Inspiration för små moderna linjära vitt grovkök, med en allbänk, släta luckor, skåp i mellenmörkt trä, bänkskiva i koppar, vita väggar, mellanmörkt trägolv och en tvättmaskin och torktumlare bredvid varandra
Inspiration för små moderna linjära vitt grovkök, med en allbänk, släta luckor, skåp i mellenmörkt trä, bänkskiva i koppar, vita väggar, mellanmörkt trägolv och en tvättmaskin och torktumlare bredvid varandra
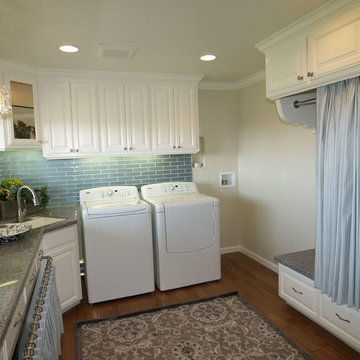
The laundry area has space for a second washer and dryer (stackable). The curtained area conceals a stainless steel rod for drip dry hanging and the bench beneath houses rolls of wrapping paper. The client can determine light levels by selecting from undercounter lighting, cabinetry lighting, the chandelier or dimmable can lighting above. Photo credit: Darlene Price, Priority Graphics
149 foton på tvättstuga, med bänkskiva i koppar och mellanmörkt trägolv
2
