149 foton på tvättstuga, med bänkskiva i koppar och mellanmörkt trägolv
Sortera efter:
Budget
Sortera efter:Populärt i dag
101 - 120 av 149 foton
Artikel 1 av 3
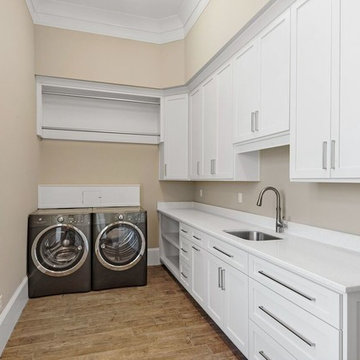
Idéer för att renovera en vintage l-formad tvättstuga, med en nedsänkt diskho, skåp i shakerstil, vita skåp, bänkskiva i koppar, beige väggar, mellanmörkt trägolv, en tvättmaskin och torktumlare bredvid varandra och beiget golv
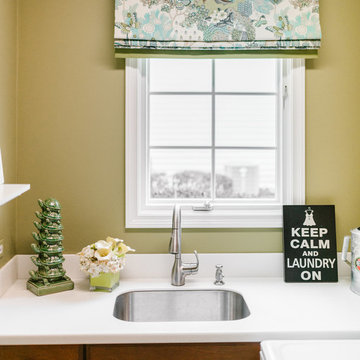
Ryan Ocasio
Klassisk inredning av en mellanstor l-formad tvättstuga enbart för tvätt, med en undermonterad diskho, luckor med upphöjd panel, skåp i mellenmörkt trä, bänkskiva i koppar, beige väggar, mellanmörkt trägolv, en tvättmaskin och torktumlare bredvid varandra och brunt golv
Klassisk inredning av en mellanstor l-formad tvättstuga enbart för tvätt, med en undermonterad diskho, luckor med upphöjd panel, skåp i mellenmörkt trä, bänkskiva i koppar, beige väggar, mellanmörkt trägolv, en tvättmaskin och torktumlare bredvid varandra och brunt golv
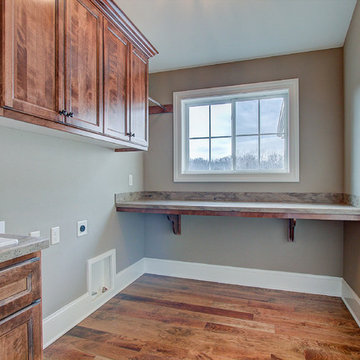
Bild på en vintage bruna brunt tvättstuga, med en enkel diskho, släta luckor, skåp i mellenmörkt trä, bänkskiva i koppar, beige väggar, mellanmörkt trägolv och brunt golv
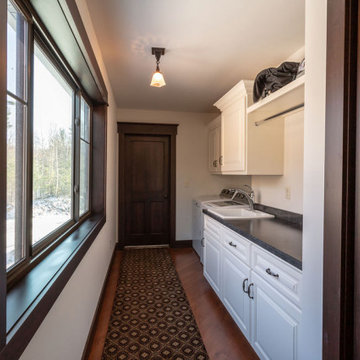
Idéer för att renovera en mellanstor vintage grå linjär grått tvättstuga enbart för tvätt, med en nedsänkt diskho, luckor med upphöjd panel, vita skåp, bänkskiva i koppar, vita väggar, mellanmörkt trägolv, en tvättmaskin och torktumlare bredvid varandra och brunt golv
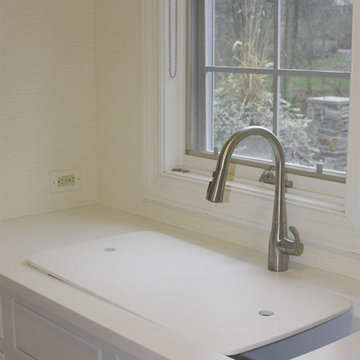
Bild på en mellanstor parallell tvättstuga enbart för tvätt, med en undermonterad diskho, luckor med upphöjd panel, vita skåp, bänkskiva i koppar, gula väggar, mellanmörkt trägolv och en tvättmaskin och torktumlare bredvid varandra
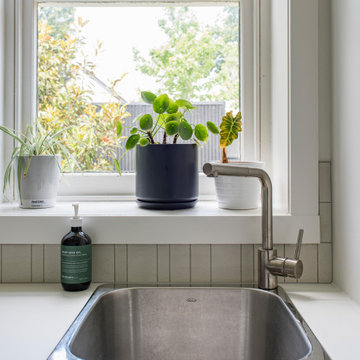
Foto på en funkis vita u-formad tvättstuga, med en nedsänkt diskho, släta luckor, beige skåp, bänkskiva i koppar, beige stänkskydd, stänkskydd i keramik, mellanmörkt trägolv och brunt golv
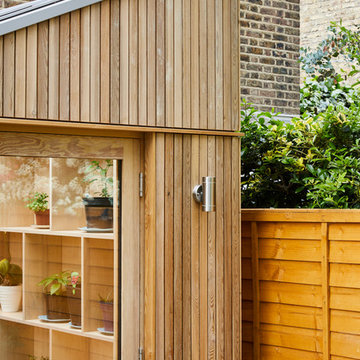
This 3 storey mid-terrace townhouse on the Harringay Ladder was in desperate need for some modernisation and general recuperation, having not been altered for several decades.
We were appointed to reconfigure and completely overhaul the outrigger over two floors which included new kitchen/dining and replacement conservatory to the ground with bathroom, bedroom & en-suite to the floor above.
Like all our projects we considered a variety of layouts and paid close attention to the form of the new extension to replace the uPVC conservatory to the rear garden. Conceived as a garden room, this space needed to be flexible forming an extension to the kitchen, containing utilities, storage and a nursery for plants but a space that could be closed off with when required, which led to discrete glazed pocket sliding doors to retain natural light.
We made the most of the north-facing orientation by adopting a butterfly roof form, typical to the London terrace, and introduced high-level clerestory windows, reaching up like wings to bring in morning and evening sunlight. An entirely bespoke glazed roof, double glazed panels supported by exposed Douglas fir rafters, provides an abundance of light at the end of the spacial sequence, a threshold space between the kitchen and the garden.
The orientation also meant it was essential to enhance the thermal performance of the un-insulated and damp masonry structure so we introduced insulation to the roof, floor and walls, installed passive ventilation which increased the efficiency of the external envelope.
A predominantly timber-based material palette of ash veneered plywood, for the garden room walls and new cabinets throughout, douglas fir doors and windows and structure, and an oak engineered floor all contribute towards creating a warm and characterful space.
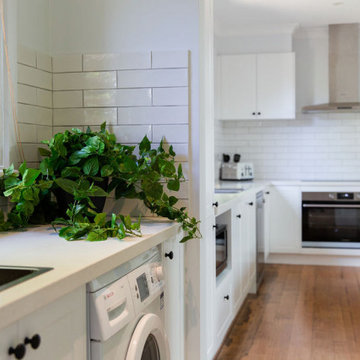
Laundry cleverly designed with sliding barn door to hide the mess!
Foto på ett litet funkis vit parallellt grovkök, med en nedsänkt diskho, skåp i shakerstil, vita skåp, bänkskiva i koppar, vitt stänkskydd, stänkskydd i tunnelbanekakel, vita väggar, mellanmörkt trägolv och en tvättmaskin och torktumlare bredvid varandra
Foto på ett litet funkis vit parallellt grovkök, med en nedsänkt diskho, skåp i shakerstil, vita skåp, bänkskiva i koppar, vitt stänkskydd, stänkskydd i tunnelbanekakel, vita väggar, mellanmörkt trägolv och en tvättmaskin och torktumlare bredvid varandra
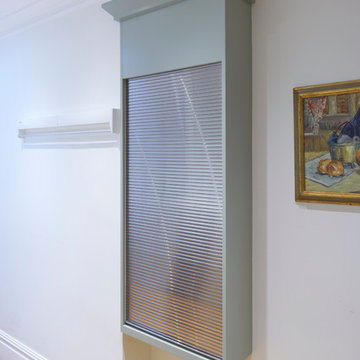
Klassisk inredning av en stor l-formad tvättstuga, med en dubbel diskho, luckor med infälld panel, grå skåp, bänkskiva i koppar och mellanmörkt trägolv
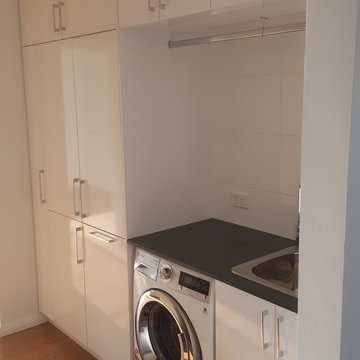
Modern inredning av en mellanstor linjär tvättstuga enbart för tvätt, med en nedsänkt diskho, släta luckor, vita skåp, bänkskiva i koppar, vita väggar och mellanmörkt trägolv
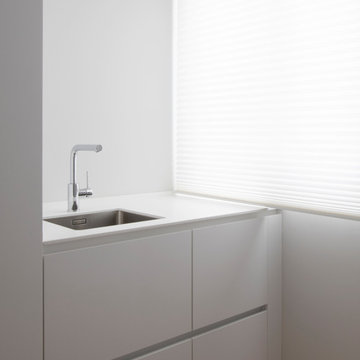
Inredning av en skandinavisk liten vita linjär vitt tvättstuga, med en undermonterad diskho, släta luckor, vita skåp, bänkskiva i koppar, vita väggar, mellanmörkt trägolv, tvättmaskin och torktumlare byggt in i ett skåp och brunt golv
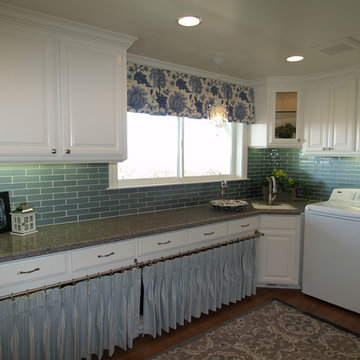
This blue and white sparkling laundry room has every convenience. A Kohler soaker sink, a handwashing sink, concealed storage for laundry bins, a drip-dry hanging area, and wraping paper storage. In addition, it has all kinds of luxury: Scalamandre fabric, glass tile backsplash, and a crystal chandelier. Custom designed in concert with the client (a mother of five) a utilitarian space becomes retreat-like. Photo credit: Darlene Price, Priority Graphics
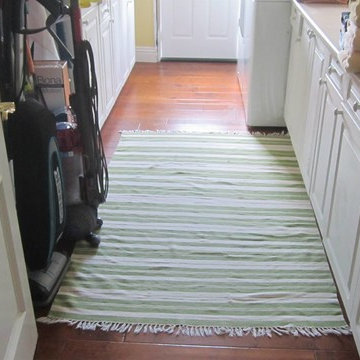
Inredning av en klassisk mellanstor parallell liten tvättstuga, med vita skåp, mellanmörkt trägolv, en nedsänkt diskho, luckor med upphöjd panel, bänkskiva i koppar, beige väggar och en tvättmaskin och torktumlare bredvid varandra
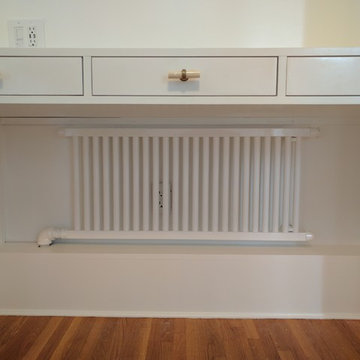
Out with the old bulky radiator and in with this modern compact model that fits snugly under the bespoke dressing table.
Idéer för ett mellanstort klassiskt grovkök, med vita väggar, mellanmörkt trägolv, släta luckor, vita skåp och bänkskiva i koppar
Idéer för ett mellanstort klassiskt grovkök, med vita väggar, mellanmörkt trägolv, släta luckor, vita skåp och bänkskiva i koppar
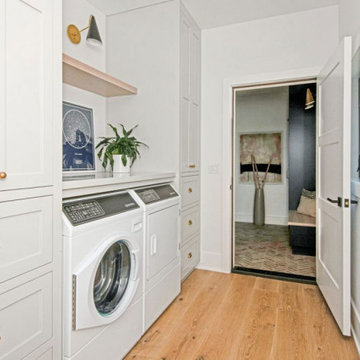
This laundry room is the epitome of functional elegance, featuring bright white cabinetry complemented by chic gold hardware that adds a modern touch. The front-loading washer and dryer set provide state-of-the-art efficiency, while open shelving and a fresh plant display create an airy, welcoming atmosphere. Natural wood flooring balances the pristine white and gold accents, offering a warm and inviting ambiance. This space is not just a laundry area; it's a harmonious blend of design and practicality, where the chores of daily life meet subtle luxury.
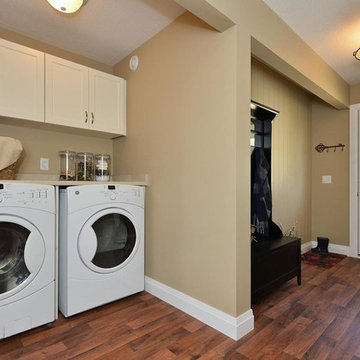
Walk in from the welcoming covered front porch to a perfect blend of comfort and style in this 3 bedroom, 3 bathroom bungalow. Once you have seen the optional trim roc coffered ceiling you will want to make this home your own.
The kitchen is the focus point of this open-concept design. The kitchen breakfast bar, large dining room and spacious living room make this home perfect for entertaining friends and family.
Additional windows bring in the warmth of natural light to all 3 bedrooms. The master bedroom has a full ensuite while the other two bedrooms share a jack-and-jill bathroom.
Factory built homes by Quality Homes. www.qualityhomes.ca
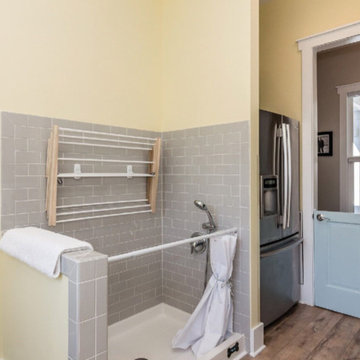
Inspiration för ett stort vintage u-format grovkök, med en nedsänkt diskho, skåp i shakerstil, vita skåp, bänkskiva i koppar, gula väggar, mellanmörkt trägolv, en tvättmaskin och torktumlare bredvid varandra och brunt golv
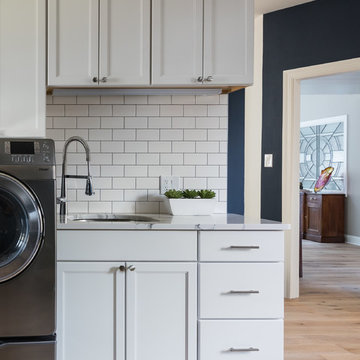
Idéer för ett mellanstort klassiskt vit grovkök, med en undermonterad diskho, skåp i shakerstil, vita skåp, bänkskiva i koppar, blå väggar, mellanmörkt trägolv och en tvättmaskin och torktumlare bredvid varandra
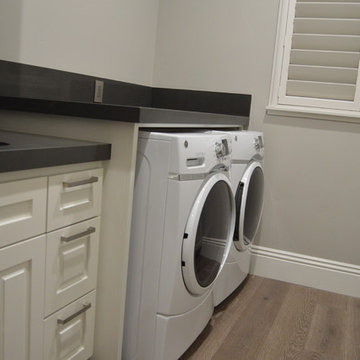
Idéer för mellanstora vintage parallella svart tvättstugor enbart för tvätt, med en undermonterad diskho, luckor med upphöjd panel, vita skåp, bänkskiva i koppar, grå väggar, mellanmörkt trägolv, en tvättmaskin och torktumlare bredvid varandra och brunt golv
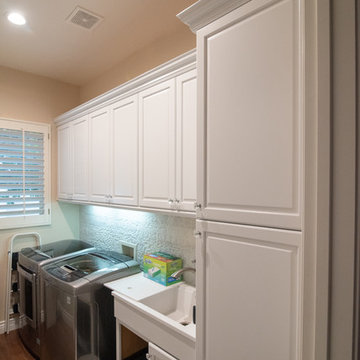
The laundry room's back wall is covered with the same natural stone that was used for the fireplace. The sink has a special design that includes a sliding cover that can turn it from sink to work space quickly.
149 foton på tvättstuga, med bänkskiva i koppar och mellanmörkt trägolv
6