369 foton på tvättstuga, med bänkskiva i kvarts och ljust trägolv
Sortera efter:
Budget
Sortera efter:Populärt i dag
61 - 80 av 369 foton
Artikel 1 av 3
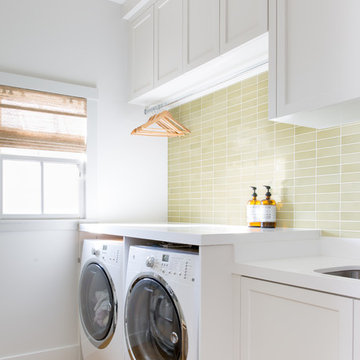
White cabinets, avocado green backsplash tile, woven shades, white washer and dryer, stainless steel undermount sink. Photo by Suzanna Scott.
Inredning av en lantlig mellanstor vita linjär vitt tvättstuga enbart för tvätt, med en undermonterad diskho, skåp i shakerstil, vita skåp, bänkskiva i kvarts, vita väggar, ljust trägolv, en tvättmaskin och torktumlare bredvid varandra och beiget golv
Inredning av en lantlig mellanstor vita linjär vitt tvättstuga enbart för tvätt, med en undermonterad diskho, skåp i shakerstil, vita skåp, bänkskiva i kvarts, vita väggar, ljust trägolv, en tvättmaskin och torktumlare bredvid varandra och beiget golv

Modern inredning av ett stort vit parallellt vitt grovkök, med skåp i shakerstil, en rustik diskho, grå skåp, bänkskiva i kvarts, vitt stänkskydd, vita väggar, ljust trägolv och en tvättmaskin och torktumlare bredvid varandra
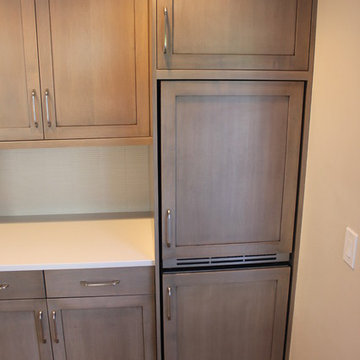
The bi-fold doors were taken off this closet off the kitchen that housed the washer/dryer. The space was maximized with Brookhaven Cabinetry and a stacking ASKO washer/dryer that could be paneled. Stacking the washer/dryer gives way to additional pantry and bar cabinetry.

This Scandinavian-style home is a true masterpiece in minimalist design, perfectly blending in with the natural beauty of Moraga's rolling hills. With an elegant fireplace and soft, comfortable seating, the living room becomes an ideal place to relax with family. The revamped kitchen boasts functional features that make cooking a breeze, and the cozy dining space with soft wood accents creates an intimate atmosphere for family dinners or entertaining guests. The luxurious bedroom offers sprawling views that take one’s breath away. The back deck is the ultimate retreat, providing an abundance of stunning vistas to enjoy while basking in the sunshine. The sprawling deck, complete with a Finnish sauna and outdoor shower, is the perfect place to unwind and take in the magnificent views. From the windows and floors to the kitchen and bathrooms, everything has been carefully curated to create a serene and bright space that exudes Scandinavian charisma.
---Project by Douglah Designs. Their Lafayette-based design-build studio serves San Francisco's East Bay areas, including Orinda, Moraga, Walnut Creek, Danville, Alamo Oaks, Diablo, Dublin, Pleasanton, Berkeley, Oakland, and Piedmont.
For more about Douglah Designs, click here: http://douglahdesigns.com/
To learn more about this project, see here: https://douglahdesigns.com/featured-portfolio/scandinavian-home-design-moraga
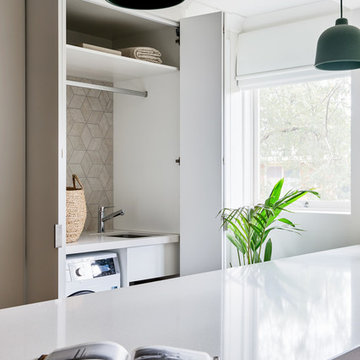
Idéer för att renovera en liten funkis vita linjär vitt liten tvättstuga, med en undermonterad diskho, vita skåp, bänkskiva i kvarts, vita väggar, ljust trägolv, en tvättmaskin och torktumlare bredvid varandra och brunt golv
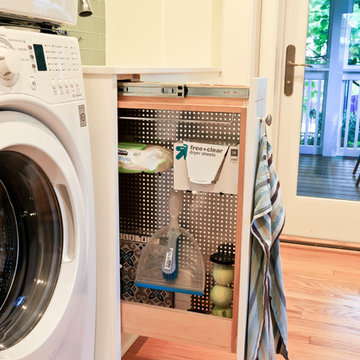
FineCraft Contractors, Inc.
Axis Architects
Idéer för en liten klassisk vita linjär tvättstuga enbart för tvätt, med en undermonterad diskho, luckor med infälld panel, vita skåp, bänkskiva i kvarts, beige väggar, ljust trägolv, en tvättpelare och brunt golv
Idéer för en liten klassisk vita linjär tvättstuga enbart för tvätt, med en undermonterad diskho, luckor med infälld panel, vita skåp, bänkskiva i kvarts, beige väggar, ljust trägolv, en tvättpelare och brunt golv
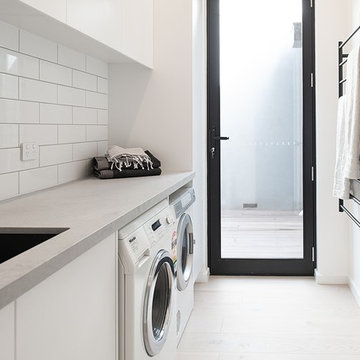
Zesta Kitchens
Idéer för mellanstora funkis linjära grått tvättstugor enbart för tvätt, med en undermonterad diskho, vita skåp, bänkskiva i kvarts, vita väggar, ljust trägolv, en tvättmaskin och torktumlare bredvid varandra, släta luckor och beiget golv
Idéer för mellanstora funkis linjära grått tvättstugor enbart för tvätt, med en undermonterad diskho, vita skåp, bänkskiva i kvarts, vita väggar, ljust trägolv, en tvättmaskin och torktumlare bredvid varandra, släta luckor och beiget golv
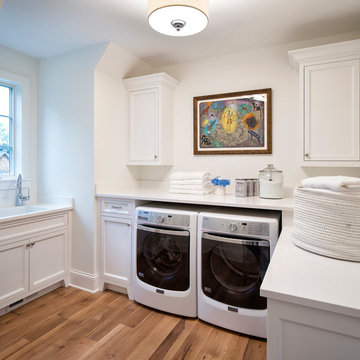
Builder: John Kraemer & Sons | Designer: Ben Nelson | Furnishings: Martha O'Hara Interiors | Photography: Landmark Photography
Foto på en mellanstor vintage vita u-formad tvättstuga enbart för tvätt, med vita skåp, bänkskiva i kvarts, vita väggar, ljust trägolv, en tvättmaskin och torktumlare bredvid varandra, en undermonterad diskho och luckor med infälld panel
Foto på en mellanstor vintage vita u-formad tvättstuga enbart för tvätt, med vita skåp, bänkskiva i kvarts, vita väggar, ljust trägolv, en tvättmaskin och torktumlare bredvid varandra, en undermonterad diskho och luckor med infälld panel
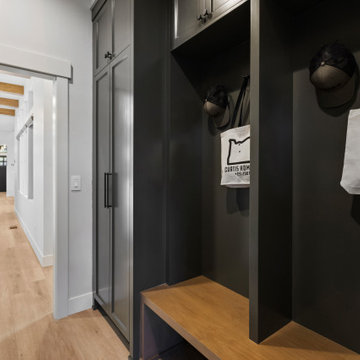
This Woodland Style home is a beautiful combination of rustic charm and modern flare. The Three bedroom, 3 and 1/2 bath home provides an abundance of natural light in every room. The home design offers a central courtyard adjoining the main living space with the primary bedroom. The master bath with its tiled shower and walk in closet provide the homeowner with much needed space without compromising the beautiful style of the overall home.
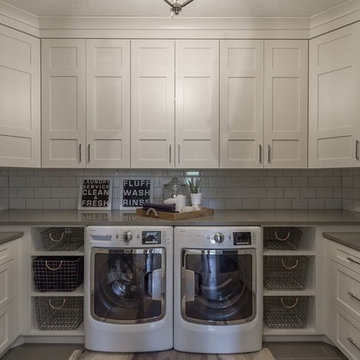
Zachary Molino
Bild på en stor funkis u-formad tvättstuga enbart för tvätt, med luckor med infälld panel, vita skåp, bänkskiva i kvarts, vita väggar, ljust trägolv och en tvättmaskin och torktumlare bredvid varandra
Bild på en stor funkis u-formad tvättstuga enbart för tvätt, med luckor med infälld panel, vita skåp, bänkskiva i kvarts, vita väggar, ljust trägolv och en tvättmaskin och torktumlare bredvid varandra
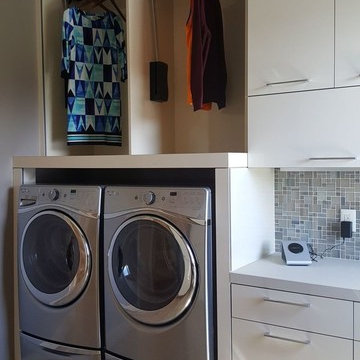
Inredning av ett modernt mellanstort l-format grovkök, med släta luckor, vita skåp, bänkskiva i kvarts, ljust trägolv, en tvättmaskin och torktumlare bredvid varandra, en undermonterad diskho och grå väggar
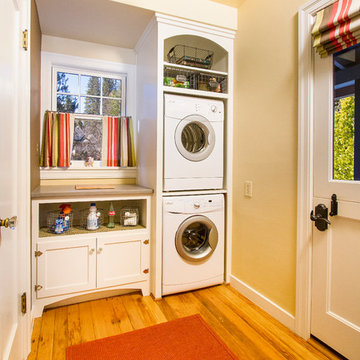
Wayde Carroll
Idéer för att renovera en mellanstor vintage beige linjär beige tvättstuga enbart för tvätt, med vita skåp, bänkskiva i kvarts, beige väggar, ljust trägolv, en tvättpelare och beiget golv
Idéer för att renovera en mellanstor vintage beige linjär beige tvättstuga enbart för tvätt, med vita skåp, bänkskiva i kvarts, beige väggar, ljust trägolv, en tvättpelare och beiget golv
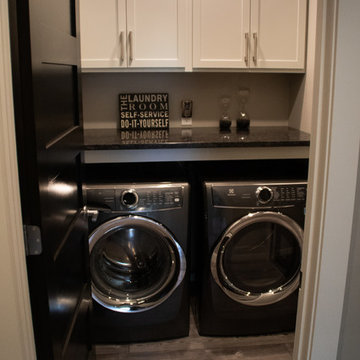
Idéer för att renovera en liten industriell svarta svart liten tvättstuga, med skåp i shakerstil, beige skåp, bänkskiva i kvarts, beige väggar, ljust trägolv, en tvättmaskin och torktumlare bredvid varandra och grått golv
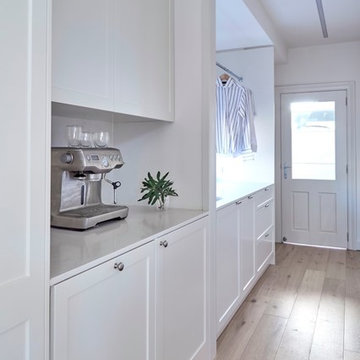
The kitchen, butlers pantry and laundry form a corridor which can be partitioned off with sliding doors
Inspiration för mellanstora klassiska parallella grovkök, med en undermonterad diskho, skåp i shakerstil, bänkskiva i kvarts, vita väggar, ljust trägolv, tvättmaskin och torktumlare byggt in i ett skåp och vita skåp
Inspiration för mellanstora klassiska parallella grovkök, med en undermonterad diskho, skåp i shakerstil, bänkskiva i kvarts, vita väggar, ljust trägolv, tvättmaskin och torktumlare byggt in i ett skåp och vita skåp
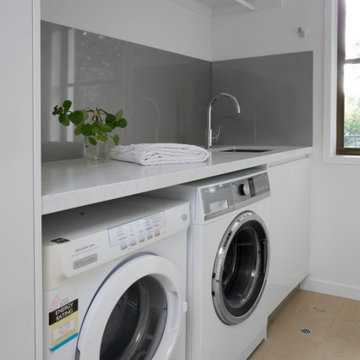
This combined laundry and butlers pantry with plenty of storage, keeps the working parts of the home hidden away from the main entertaining area.
Modern inredning av ett litet vit vitt grovkök, med en undermonterad diskho, vita skåp, bänkskiva i kvarts, stänkskydd med metallisk yta, vita väggar, ljust trägolv och en tvättmaskin och torktumlare bredvid varandra
Modern inredning av ett litet vit vitt grovkök, med en undermonterad diskho, vita skåp, bänkskiva i kvarts, stänkskydd med metallisk yta, vita väggar, ljust trägolv och en tvättmaskin och torktumlare bredvid varandra
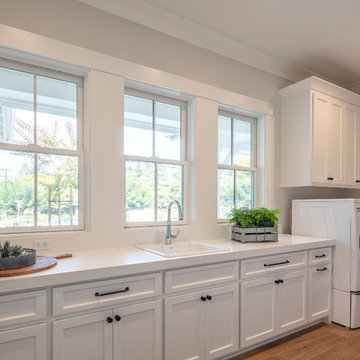
Large laundry room with 3 windows flanking the sink area. White on white countertop and cabinets
Micheal Hospelt Photography
Lantlig inredning av en mellanstor vita parallell vitt tvättstuga enbart för tvätt, med en nedsänkt diskho, skåp i shakerstil, vita skåp, bänkskiva i kvarts, beige väggar, ljust trägolv, en tvättmaskin och torktumlare bredvid varandra och beiget golv
Lantlig inredning av en mellanstor vita parallell vitt tvättstuga enbart för tvätt, med en nedsänkt diskho, skåp i shakerstil, vita skåp, bänkskiva i kvarts, beige väggar, ljust trägolv, en tvättmaskin och torktumlare bredvid varandra och beiget golv
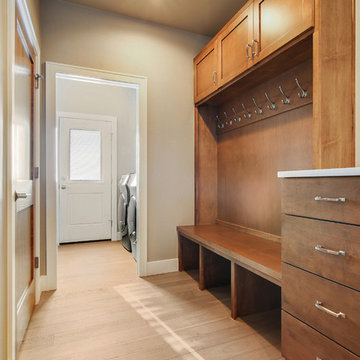
Fotosold
Idéer för att renovera en mellanstor eklektisk vita parallell vitt tvättstuga enbart för tvätt, med en undermonterad diskho, skåp i shakerstil, bänkskiva i kvarts, grå väggar, ljust trägolv och en tvättmaskin och torktumlare bredvid varandra
Idéer för att renovera en mellanstor eklektisk vita parallell vitt tvättstuga enbart för tvätt, med en undermonterad diskho, skåp i shakerstil, bänkskiva i kvarts, grå väggar, ljust trägolv och en tvättmaskin och torktumlare bredvid varandra

Builder: AVB Inc.
Interior Design: Vision Interiors by Visbeen
Photographer: Ashley Avila Photography
The Holloway blends the recent revival of mid-century aesthetics with the timelessness of a country farmhouse. Each façade features playfully arranged windows tucked under steeply pitched gables. Natural wood lapped siding emphasizes this homes more modern elements, while classic white board & batten covers the core of this house. A rustic stone water table wraps around the base and contours down into the rear view-out terrace.
Inside, a wide hallway connects the foyer to the den and living spaces through smooth case-less openings. Featuring a grey stone fireplace, tall windows, and vaulted wood ceiling, the living room bridges between the kitchen and den. The kitchen picks up some mid-century through the use of flat-faced upper and lower cabinets with chrome pulls. Richly toned wood chairs and table cap off the dining room, which is surrounded by windows on three sides. The grand staircase, to the left, is viewable from the outside through a set of giant casement windows on the upper landing. A spacious master suite is situated off of this upper landing. Featuring separate closets, a tiled bath with tub and shower, this suite has a perfect view out to the rear yard through the bedrooms rear windows. All the way upstairs, and to the right of the staircase, is four separate bedrooms. Downstairs, under the master suite, is a gymnasium. This gymnasium is connected to the outdoors through an overhead door and is perfect for athletic activities or storing a boat during cold months. The lower level also features a living room with view out windows and a private guest suite.
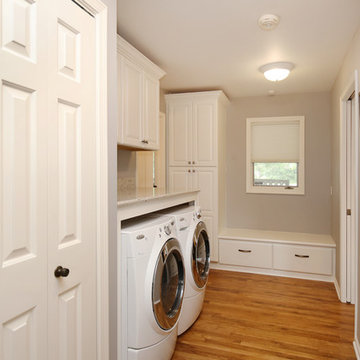
The focal point of this kitchen is the expansive island that accommodates seating for six! This family enjoys hanging out in the kitchen and watching TV, so the island is positioned to allow that. Classic dark toned wood cabinets get a touch of modern appeal with the addition of white upper cabinets.
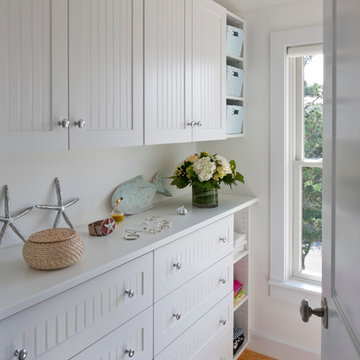
Brian Vanden Brink
Idéer för att renovera en mellanstor maritim linjär tvättstuga enbart för tvätt, med skåp i shakerstil, vita skåp, bänkskiva i kvarts, vita väggar, ljust trägolv och brunt golv
Idéer för att renovera en mellanstor maritim linjär tvättstuga enbart för tvätt, med skåp i shakerstil, vita skåp, bänkskiva i kvarts, vita väggar, ljust trägolv och brunt golv
369 foton på tvättstuga, med bänkskiva i kvarts och ljust trägolv
4