369 foton på tvättstuga, med bänkskiva i kvarts och ljust trägolv
Sortera efter:
Budget
Sortera efter:Populärt i dag
81 - 100 av 369 foton
Artikel 1 av 3
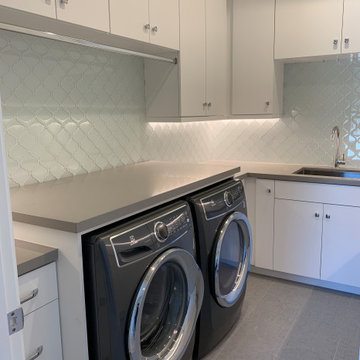
Laundry room - large laundry room with custom white cabinets, high end appliances, glass backsplash, and 4 panel modern interior door in Los Altos.
Inredning av ett stort grå u-format grått grovkök, med en undermonterad diskho, släta luckor, vita skåp, bänkskiva i kvarts, grå väggar, ljust trägolv, en tvättmaskin och torktumlare bredvid varandra och vitt golv
Inredning av ett stort grå u-format grått grovkök, med en undermonterad diskho, släta luckor, vita skåp, bänkskiva i kvarts, grå väggar, ljust trägolv, en tvättmaskin och torktumlare bredvid varandra och vitt golv

A couple hired us as the professional remodeling contractor to update the first floor of their Brookfield, WI home. The project included the kitchen, family room entertainment center, laundry room and mudroom.
The goal was to improve the functionality of the space, improving prep space and storage. Their house had a traditional style, so the homeowners chose a transitional style with wood and natural elements.
Kitchen Remodel
We wanted to give the kitchen a more streamlined, contemporary feel. We removed the soffits, took the cabinetry to the ceiling, and opened the space. Cherry cabinets line the perimeter of the kitchen with a soft gray island. We kept a desk area in the kitchen, which can be used as a sideboard when hosting parties.
This kitchen has many storage and organizational features. The interior cabinet organizers include: a tray/cutting board cabinet, a pull-out pantry, a pull-out drawer for trash/compost/dog food, dish peg drawers, a corner carousel and pot/pan drawers.
The couple wanted more countertop space in their kitchen. We added an island with a black walnut butcher block table height seating area. The low height makes the space feel open and accessible to their grandchildren who visit.
The island countertop is one of the highlights of the space. Dekton is an ultra-compact surface that is durable and indestructible. The ‘Trilium’ color comes from their industrial collection, that looks like patina iron. We also used Dekton counters in the laundry room.
Family Room Entertainment Center
We updated the small built-in media cabinets in the family room. The new cabinetry provides better storage space and frames the large television.
Laundry Room & Mudroom
The kitchen connects the laundry room, closet area and garage. We widened this entry to keep the kitchen feeling connected with a new pantry area. In this area, we created a landing zone for phones and groceries.
We created a folding area at the washer and dryer. We raised the height of the cabinets and floated the countertop over the appliances. We removed the sink and instead installed a utility sink in the garage for clean up.
At the garage entrance, we added more organization for coats, shoes and boots. The cabinets have his and hers drawers, hanging racks and lined shelves.
New hardwood floors were added in this Brookfield, WI kitchen and laundry area to match the rest of the house. We refinished the floors on the entire main level.
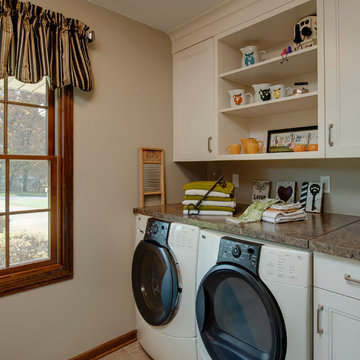
In this project we redesigned and renovated the first floor of the clients house. We created an open floor plan, larger Kitchen, seperate Mudroom, and larger Laundry Room. The cabinets are one of our local made custom frameless cabinets. They are a frameless, 3/4" plywood construction. The door is a modified shaker door we call a Step-Frame. The wood is Cherry and the stain is Blossom. The Laundry Room cabinets are the same doorstyle but an Antique White paint on Maple. The countertops are Cambria quartz and the color is Windemere. The backsplash is a 4x4 and 3x6 tumbled marble in Pearl with a Sonoma Tile custom blend for the accent. The floors are an oak wood that were custom stained on site.
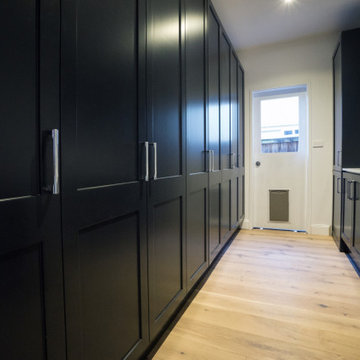
Modern inredning av en liten vita parallell vitt tvättstuga, med skåp i shakerstil, svarta skåp, en enkel diskho, bänkskiva i kvarts, vita väggar, ljust trägolv och brunt golv
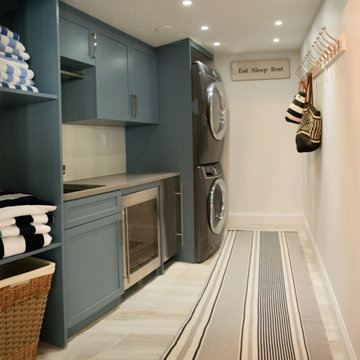
Beautiful and functional laundry room featuring lots of storage and stacking laundry units and wine cooler and utility sink and counter space
Inspiration för en mellanstor vintage grå linjär grått tvättstuga enbart för tvätt, med en nedsänkt diskho, skåp i shakerstil, blå skåp, bänkskiva i kvarts, vita väggar, ljust trägolv, en tvättpelare och beiget golv
Inspiration för en mellanstor vintage grå linjär grått tvättstuga enbart för tvätt, med en nedsänkt diskho, skåp i shakerstil, blå skåp, bänkskiva i kvarts, vita väggar, ljust trägolv, en tvättpelare och beiget golv

Sleek design but plenty of storage
Idéer för stora vintage u-formade grovkök, med en nedsänkt diskho, skåp i shakerstil, grå skåp, bänkskiva i kvarts, gröna väggar, ljust trägolv, en tvättmaskin och torktumlare bredvid varandra och beiget golv
Idéer för stora vintage u-formade grovkök, med en nedsänkt diskho, skåp i shakerstil, grå skåp, bänkskiva i kvarts, gröna väggar, ljust trägolv, en tvättmaskin och torktumlare bredvid varandra och beiget golv
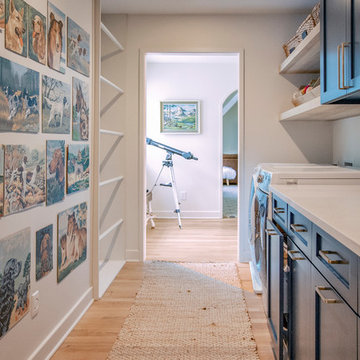
Idéer för mellanstora lantliga parallella vitt grovkök, med en rustik diskho, skåp i shakerstil, blå skåp, bänkskiva i kvarts, vita väggar, ljust trägolv, en tvättmaskin och torktumlare bredvid varandra och brunt golv
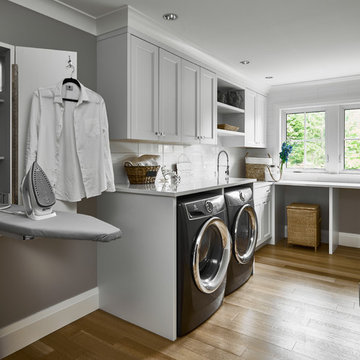
Idéer för en mellanstor klassisk vita l-formad tvättstuga enbart för tvätt, med skåp i shakerstil, bänkskiva i kvarts, grå väggar, ljust trägolv, grå skåp och en tvättmaskin och torktumlare bredvid varandra

APD was hired to update the primary bathroom and laundry room of this ranch style family home. Included was a request to add a powder bathroom where one previously did not exist to help ease the chaos for the young family. The design team took a little space here and a little space there, coming up with a reconfigured layout including an enlarged primary bathroom with large walk-in shower, a jewel box powder bath, and a refreshed laundry room including a dog bath for the family’s four legged member!
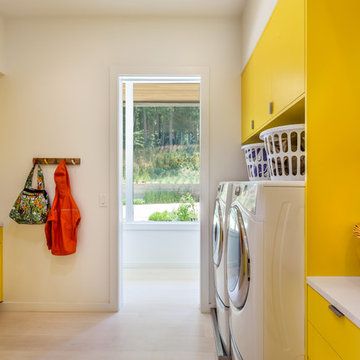
Photography by Rebecca Lehde
Inspiration för en funkis parallell tvättstuga enbart för tvätt, med släta luckor, gula skåp, bänkskiva i kvarts, vita väggar, en tvättmaskin och torktumlare bredvid varandra och ljust trägolv
Inspiration för en funkis parallell tvättstuga enbart för tvätt, med släta luckor, gula skåp, bänkskiva i kvarts, vita väggar, en tvättmaskin och torktumlare bredvid varandra och ljust trägolv

An open 2 story foyer also serves as a laundry space for a family of 5. Previously the machines were hidden behind bifold doors along with a utility sink. The new space is completely open to the foyer and the stackable machines are hidden behind flipper pocket doors so they can be tucked away when not in use. An extra deep countertop allow for plenty of space while folding and sorting laundry. A small deep sink offers opportunities for soaking the wash, as well as a makeshift wet bar during social events. Modern slab doors of solid Sapele with a natural stain showcases the inherent honey ribbons with matching vertical panels. Lift up doors and pull out towel racks provide plenty of useful storage in this newly invigorated space.
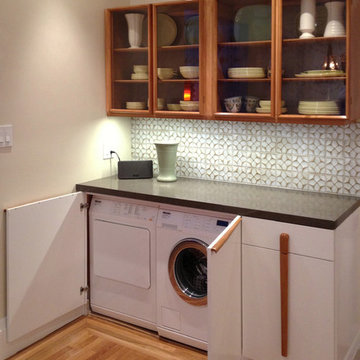
Inspiration för en liten funkis tvättstuga, med släta luckor, bänkskiva i kvarts, ljust trägolv och vita skåp

The kitchen, butlers pantry and laundry form a corridor which can be partitioned off with sliding doors
Clever storage for school bags and sports equipment Easy access from the side entrance so there is no need to clutter the kitchen.
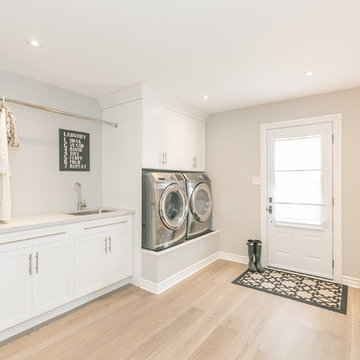
Nicole Millard
Exempel på ett stort modernt linjärt grovkök, med en undermonterad diskho, skåp i shakerstil, vita skåp, bänkskiva i kvarts, grå väggar, ljust trägolv, en tvättmaskin och torktumlare bredvid varandra och grått golv
Exempel på ett stort modernt linjärt grovkök, med en undermonterad diskho, skåp i shakerstil, vita skåp, bänkskiva i kvarts, grå väggar, ljust trägolv, en tvättmaskin och torktumlare bredvid varandra och grått golv
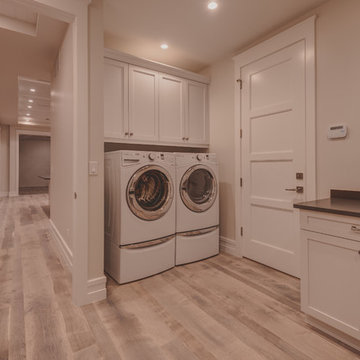
Matt Steeves
Idéer för stora vintage u-formade tvättstugor enbart för tvätt, med en nedsänkt diskho, luckor med infälld panel, vita skåp, bänkskiva i kvarts, grå väggar, ljust trägolv och en tvättmaskin och torktumlare bredvid varandra
Idéer för stora vintage u-formade tvättstugor enbart för tvätt, med en nedsänkt diskho, luckor med infälld panel, vita skåp, bänkskiva i kvarts, grå väggar, ljust trägolv och en tvättmaskin och torktumlare bredvid varandra
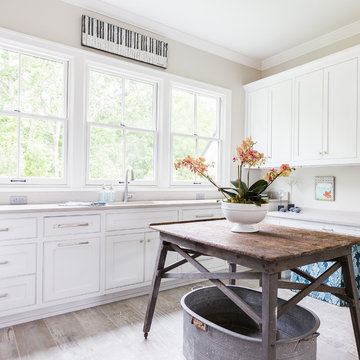
Room Details:
Design by Castle Homes
•The thrill of aged boards, for contemporary interiors, Italgraniti GroupScrapwood porcelain tile floors
•Countertops are a beautiful soft fusion of light gray and white features in Caeserstone Classico Clamshell™
•Rustic wood worktable and vintage wash tub from area antique store•Built-in mud room bench with chevron wood planking by Hammer Design Inc.
Photo: Alyssa Rosenheck
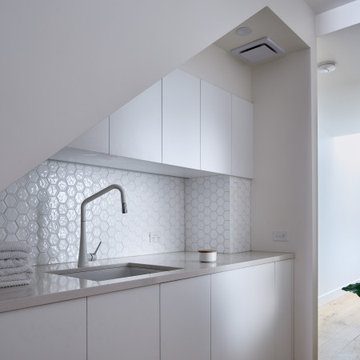
Laundry design cleverly utilising the under staircase space in this townhouse space.
Inspiration för en liten funkis vita parallell vitt tvättstuga, med en undermonterad diskho, vita skåp, bänkskiva i kvarts, vitt stänkskydd, stänkskydd i mosaik, vita väggar, ljust trägolv, tvättmaskin och torktumlare byggt in i ett skåp och brunt golv
Inspiration för en liten funkis vita parallell vitt tvättstuga, med en undermonterad diskho, vita skåp, bänkskiva i kvarts, vitt stänkskydd, stänkskydd i mosaik, vita väggar, ljust trägolv, tvättmaskin och torktumlare byggt in i ett skåp och brunt golv
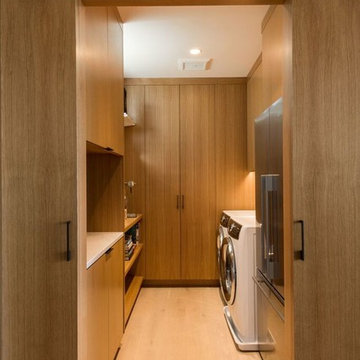
Rebecca Gosselin Photography
Bild på ett mellanstort funkis vit u-format vitt grovkök, med släta luckor, skåp i mellenmörkt trä, bänkskiva i kvarts, ljust trägolv, en tvättmaskin och torktumlare bredvid varandra och beiget golv
Bild på ett mellanstort funkis vit u-format vitt grovkök, med släta luckor, skåp i mellenmörkt trä, bänkskiva i kvarts, ljust trägolv, en tvättmaskin och torktumlare bredvid varandra och beiget golv
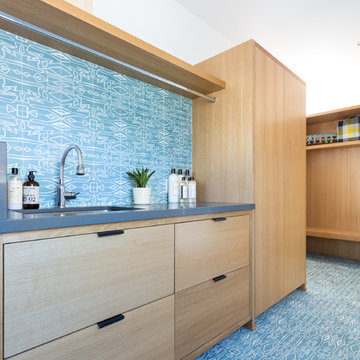
Remodeled by Lion Builder construction
Design By Veneer Designs
Inredning av en 60 tals stor grå linjär grått tvättstuga, med en undermonterad diskho, släta luckor, skåp i ljust trä, bänkskiva i kvarts, blå väggar, ljust trägolv och en tvättmaskin och torktumlare bredvid varandra
Inredning av en 60 tals stor grå linjär grått tvättstuga, med en undermonterad diskho, släta luckor, skåp i ljust trä, bänkskiva i kvarts, blå väggar, ljust trägolv och en tvättmaskin och torktumlare bredvid varandra
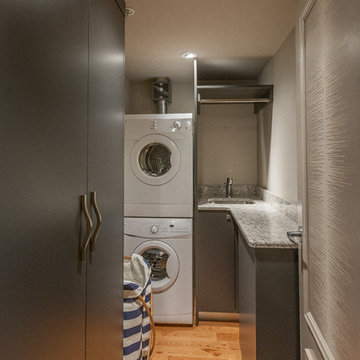
Inspiration för små parallella tvättstugor enbart för tvätt, med en undermonterad diskho, släta luckor, grå skåp, bänkskiva i kvarts, grå väggar, ljust trägolv och en tvättpelare
369 foton på tvättstuga, med bänkskiva i kvarts och ljust trägolv
5