6 264 foton på tvättstuga, med bänkskiva i kvartsit och laminatbänkskiva
Sortera efter:
Budget
Sortera efter:Populärt i dag
61 - 80 av 6 264 foton
Artikel 1 av 3
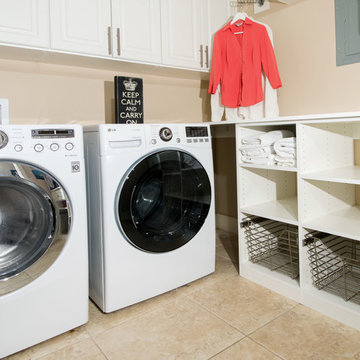
White Cabinets above the washer and dryer add storage space. A laundry caddy helps hang clothing to dry. Additional storage shelves and baskets below a folding counter create great functionality in a small space.
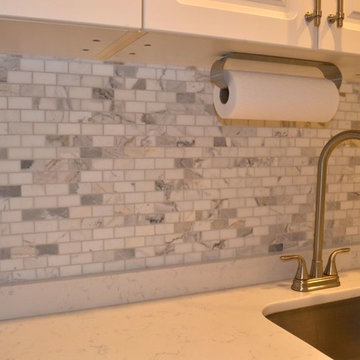
Klassisk inredning av en liten linjär tvättstuga enbart för tvätt, med en undermonterad diskho, luckor med upphöjd panel, vita skåp, bänkskiva i kvartsit, vita väggar, vinylgolv och en tvättmaskin och torktumlare bredvid varandra
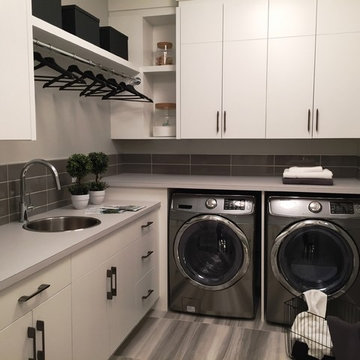
Elegant Woodwork
Inspiration för mellanstora moderna l-formade tvättstugor enbart för tvätt, med en enkel diskho, släta luckor, vita skåp, laminatbänkskiva och en tvättmaskin och torktumlare bredvid varandra
Inspiration för mellanstora moderna l-formade tvättstugor enbart för tvätt, med en enkel diskho, släta luckor, vita skåp, laminatbänkskiva och en tvättmaskin och torktumlare bredvid varandra
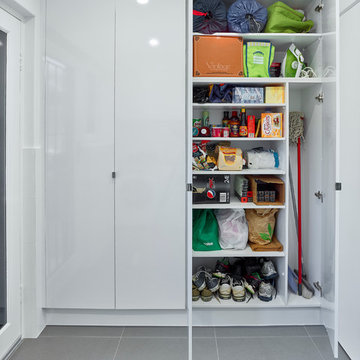
Designed by Alex Norman of Brilliant SA and built by the BSA Team.
Copyright Brilliant SA
Inspiration för mellanstora moderna linjära tvättstugor enbart för tvätt, med en nedsänkt diskho, vita skåp, laminatbänkskiva, vita väggar och en tvättmaskin och torktumlare bredvid varandra
Inspiration för mellanstora moderna linjära tvättstugor enbart för tvätt, med en nedsänkt diskho, vita skåp, laminatbänkskiva, vita väggar och en tvättmaskin och torktumlare bredvid varandra

Forget just one room with a view—Lochley has almost an entire house dedicated to capturing nature’s best views and vistas. Make the most of a waterside or lakefront lot in this economical yet elegant floor plan, which was tailored to fit a narrow lot and has more than 1,600 square feet of main floor living space as well as almost as much on its upper and lower levels. A dovecote over the garage, multiple peaks and interesting roof lines greet guests at the street side, where a pergola over the front door provides a warm welcome and fitting intro to the interesting design. Other exterior features include trusses and transoms over multiple windows, siding, shutters and stone accents throughout the home’s three stories. The water side includes a lower-level walkout, a lower patio, an upper enclosed porch and walls of windows, all designed to take full advantage of the sun-filled site. The floor plan is all about relaxation – the kitchen includes an oversized island designed for gathering family and friends, a u-shaped butler’s pantry with a convenient second sink, while the nearby great room has built-ins and a central natural fireplace. Distinctive details include decorative wood beams in the living and kitchen areas, a dining area with sloped ceiling and decorative trusses and built-in window seat, and another window seat with built-in storage in the den, perfect for relaxing or using as a home office. A first-floor laundry and space for future elevator make it as convenient as attractive. Upstairs, an additional 1,200 square feet of living space include a master bedroom suite with a sloped 13-foot ceiling with decorative trusses and a corner natural fireplace, a master bath with two sinks and a large walk-in closet with built-in bench near the window. Also included is are two additional bedrooms and access to a third-floor loft, which could functions as a third bedroom if needed. Two more bedrooms with walk-in closets and a bath are found in the 1,300-square foot lower level, which also includes a secondary kitchen with bar, a fitness room overlooking the lake, a recreation/family room with built-in TV and a wine bar perfect for toasting the beautiful view beyond.
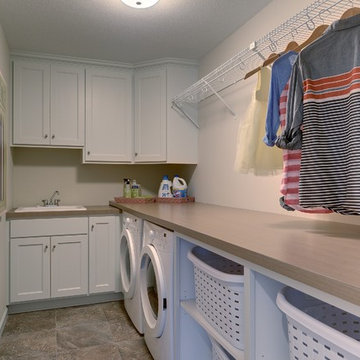
Laundry closet is an efficient use of space. Side by side washer and dryer, built in shelves for laundry baskets. Wire shelf and closet bar.
Photography by Spacecrafting.

This spacious mudroom features a versatile and highly functional island with drawer storage, bench seating and Quartzite countertop. Stackable washer and dryer appliances proved extra laundry facilities for wet, muddy play cloths. Several cubby hole closets provide individual storage compartments for coats, shoes and backpacks with cabinets both under and over the open cubbies.
Carlos Vergara Photography

Inredning av en maritim mellanstor bruna linjär brunt tvättstuga enbart för tvätt, med en nedsänkt diskho, släta luckor, blå skåp, laminatbänkskiva, rosa stänkskydd, stänkskydd i porslinskakel, vita väggar, klinkergolv i porslin, en tvättmaskin och torktumlare bredvid varandra och grått golv

A big pantry was designed next to the kitchen. Generous, includes for a wine fridge and a big sink, making the kitchen even more functional.
Redded glass doors bring natural light into the space while allowing for privacy

Retro inredning av en mellanstor svarta linjär svart tvättstuga enbart för tvätt, med släta luckor, vita skåp, bänkskiva i kvartsit, gult stänkskydd, stänkskydd i tunnelbanekakel, vita väggar, klinkergolv i porslin, en tvättmaskin och torktumlare bredvid varandra och svart golv
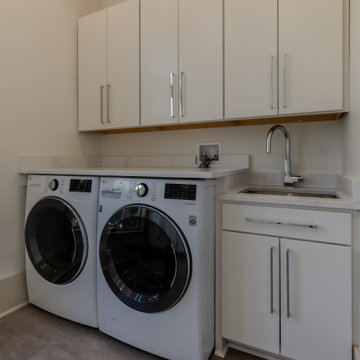
This custom home in heart of Great Falls Village, has been an elder couple's home for years. Since moving to this large home, they had a different vision for the main level of the home, specifically the kitchen, sunroom and laundry area.
The wife loves modern arts, modern cabinets, sleek counter tops and floors.
The breakfast room was separated by a bearing wall from the kitchen space. The kitchen was confined with surrounding walls and disconnected from rest of the main level.
Tall eleven foot ceiling with large scale coved crown molding was a signature mark of this home and she wanted to continue that look throughout the new remodeled area.
We took down the middle bearing wall by inserting structural beams, moved the back wall into the laundry space to create a pantry and a space for wall cabinets, and on the opposite side created space for a desk area.
We implemented two large scale islands with all kinds of amenities such as an espresso maker, warming drawer, steam oven all wrapped in waterfall quartz.
We relocated major soil stack and duct chases to allow taller cabinetry and open the flow between the two new spaces,
Our expert designers cleverly implemented French doors and used long plank porcelain tile for seamless connections among all new space.
Modern style glossy white cabinetry with exquisite selection of hardware and carefully selected quartz top brightens up this new kitchen.
A new and modern laundry room was designed and got added to front side of the kitchen.
Clever placement of LED lighting, pendent lights and under cabinet lights, brightens up this kitchen.
The new kitchen space is perfectly suited for friendly gatherings.

Elegant, yet functional laundry room off the kitchen. Hidden away behind sliding doors, this laundry space opens to double as a butler's pantry during preparations and service for entertaining guests.

We see so many beautiful homes in so many amazing locations, but every now and then we step into a home that really does take our breath away!
Located on the most wonderfully serene country lane in the heart of East Sussex, Mr & Mrs Carter's home really is one of a kind. A period property originally built in the 14th century, it holds so much incredible history, and has housed many families over the hundreds of years. Burlanes were commissioned to design, create and install the kitchen and utility room, and a number of other rooms in the home, including the family bathroom, the master en-suite and dressing room, and bespoke shoe storage for the entrance hall.
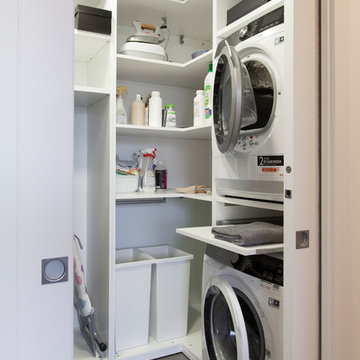
Michela Melotti
Foto på ett funkis vit u-format grovkök, med öppna hyllor, vita skåp, laminatbänkskiva, betonggolv, en tvättpelare och grått golv
Foto på ett funkis vit u-format grovkök, med öppna hyllor, vita skåp, laminatbänkskiva, betonggolv, en tvättpelare och grått golv
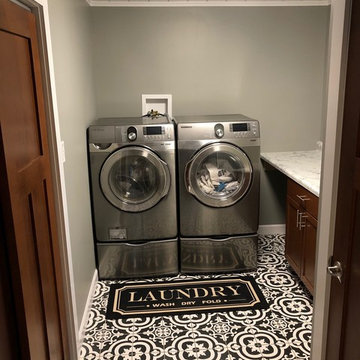
Ceramic tile flooring and mission style doors and cabinetry
Inredning av ett lantligt mellanstort flerfärgad l-format flerfärgat grovkök, med en nedsänkt diskho, skåp i shakerstil, skåp i mörkt trä, laminatbänkskiva, grå väggar, klinkergolv i keramik, en tvättmaskin och torktumlare bredvid varandra och flerfärgat golv
Inredning av ett lantligt mellanstort flerfärgad l-format flerfärgat grovkök, med en nedsänkt diskho, skåp i shakerstil, skåp i mörkt trä, laminatbänkskiva, grå väggar, klinkergolv i keramik, en tvättmaskin och torktumlare bredvid varandra och flerfärgat golv

Matt Harrer
Exempel på ett mellanstort klassiskt grå parallellt grått grovkök, med en undermonterad diskho, släta luckor, vita skåp, bänkskiva i kvartsit, grå väggar, mellanmörkt trägolv, en tvättmaskin och torktumlare bredvid varandra och brunt golv
Exempel på ett mellanstort klassiskt grå parallellt grått grovkök, med en undermonterad diskho, släta luckor, vita skåp, bänkskiva i kvartsit, grå väggar, mellanmörkt trägolv, en tvättmaskin och torktumlare bredvid varandra och brunt golv
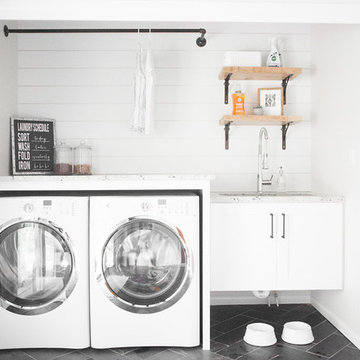
Laura Rae Photography
Foto på ett litet shabby chic-inspirerat linjärt grovkök, med en undermonterad diskho, vita skåp, grå väggar, skiffergolv, en tvättmaskin och torktumlare bredvid varandra, grått golv, skåp i shakerstil och bänkskiva i kvartsit
Foto på ett litet shabby chic-inspirerat linjärt grovkök, med en undermonterad diskho, vita skåp, grå väggar, skiffergolv, en tvättmaskin och torktumlare bredvid varandra, grått golv, skåp i shakerstil och bänkskiva i kvartsit

CR3 Studio
Exempel på en liten modern l-formad tvättstuga enbart för tvätt, med en nedsänkt diskho, släta luckor, vita skåp, laminatbänkskiva, vita väggar, klinkergolv i porslin, en tvättmaskin och torktumlare bredvid varandra och grått golv
Exempel på en liten modern l-formad tvättstuga enbart för tvätt, med en nedsänkt diskho, släta luckor, vita skåp, laminatbänkskiva, vita väggar, klinkergolv i porslin, en tvättmaskin och torktumlare bredvid varandra och grått golv
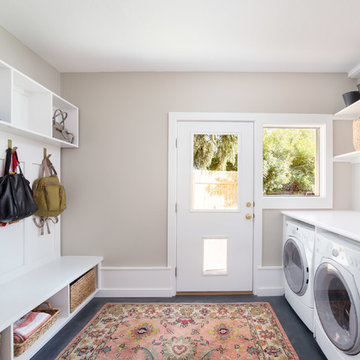
Scott Conover
Inspiration för stora moderna linjära grovkök, med vita skåp, laminatbänkskiva, betonggolv, en tvättmaskin och torktumlare bredvid varandra, svart golv och grå väggar
Inspiration för stora moderna linjära grovkök, med vita skåp, laminatbänkskiva, betonggolv, en tvättmaskin och torktumlare bredvid varandra, svart golv och grå väggar

A vintage reclaimed oak look, Adura® Max "Sausalito" luxury vinyl plank flooring captures the seaside chic vibe of the California coastal city for which it is named. It features rich oak graining with saw marks and a rustic surface texture emphasizing the look of aged reclaimed wood. Available in 6" wide planks and 4 colors (Waterfront shown here).
6 264 foton på tvättstuga, med bänkskiva i kvartsit och laminatbänkskiva
4