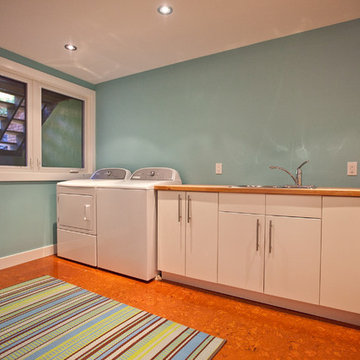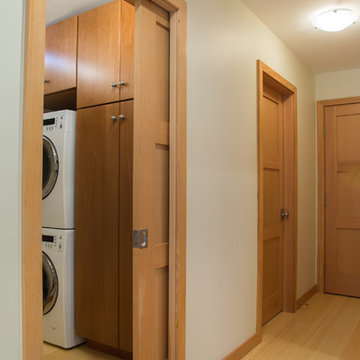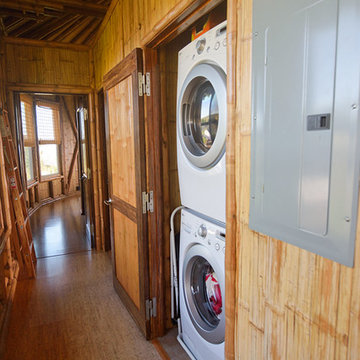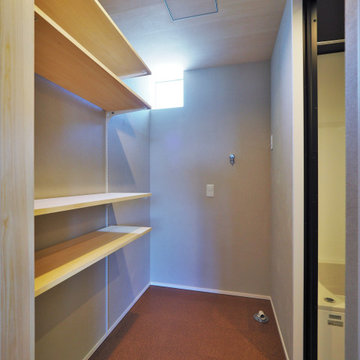137 foton på tvättstuga, med bambugolv och korkgolv
Sortera efter:
Budget
Sortera efter:Populärt i dag
61 - 80 av 137 foton
Artikel 1 av 3
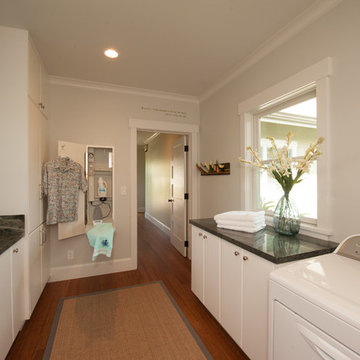
Augie Salbosa
Foto på en amerikansk tvättstuga enbart för tvätt, med vita skåp, granitbänkskiva, bambugolv och en tvättmaskin och torktumlare bredvid varandra
Foto på en amerikansk tvättstuga enbart för tvätt, med vita skåp, granitbänkskiva, bambugolv och en tvättmaskin och torktumlare bredvid varandra
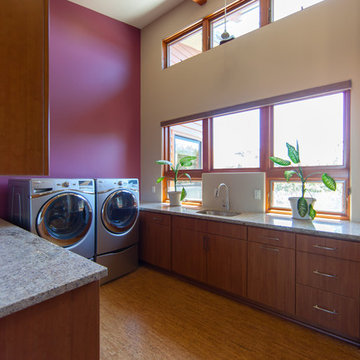
Located in the Las Ventanas community of Arroyo Grande, this single family residence was designed and built for a couple who desired a contemporary home that fit into the natural landscape. The design solution features multiple decks, including a large rear deck that is cantilevered out from the house and nestled among the trees. Three corners of the house are mitered and built of glass, offering more views of the wooded lot.
Organic materials bring warmth and texture to the space. A large natural stone “spine” wall runs from the front of the house through the main living space. Shower floors are clad in pebbles, which are both attractive and slipresistant. Mount Moriah stone, a type of quartzite, brings texture to the entry, kitchen and sunroom floors. The same stone was used for the front walkway and driveway, emphasizing the connection between indoor and outdoor spaces.
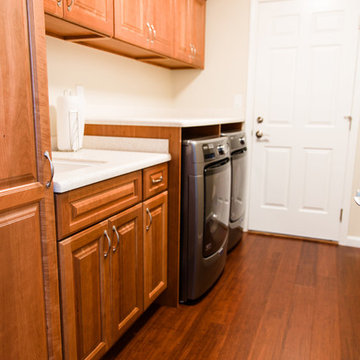
A counter top over front load laundry appliances provides additional work space to sort and fold items, and gives the laundry room a finished appearance.
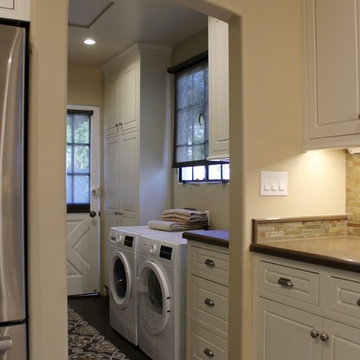
The laundry room is a narrow space that needs utility storage as well as a pantry. New full height cabinets are to the left of the new washer and dryer, and a new base and wall cabinet are on the right. The opposite wall contained the original utility closet. This was modified with new shelves and drawers to provide pantry storage. The original swinging door was replaced with a custom sliding barn door. New sun shades on the window and back door completes the new look.
JRY & Co.
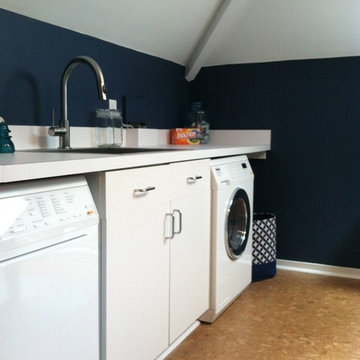
Laundry Room done by Organized Design in the 2014 Charlottesville Design House. Collaboration with Peggy Woodall of The Closet Factory. Paint color: Benjamin Moore's Van Deusen Blue, Cork flooring was installed, cabinetry installed by Closet Factory, new Kohler Sink & Faucet and Bosch washer & dryer. New lighting & hardware were installed, a cedar storage closet, and a chalkboard paint wall added. Designed for multiple functions: laundry, storage, and work space for kids or adults.
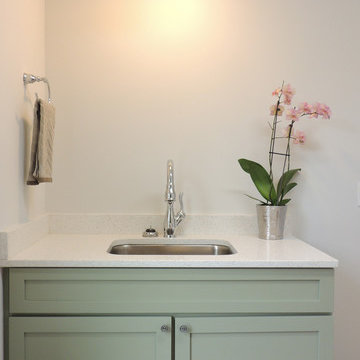
Cat McSwain, Maplestone Homes & Real Estate
Exempel på ett mellanstort lantligt l-format grovkök, med en undermonterad diskho, skåp i shakerstil, gröna skåp, träbänkskiva, grå väggar, bambugolv och en tvättmaskin och torktumlare bredvid varandra
Exempel på ett mellanstort lantligt l-format grovkök, med en undermonterad diskho, skåp i shakerstil, gröna skåp, träbänkskiva, grå väggar, bambugolv och en tvättmaskin och torktumlare bredvid varandra
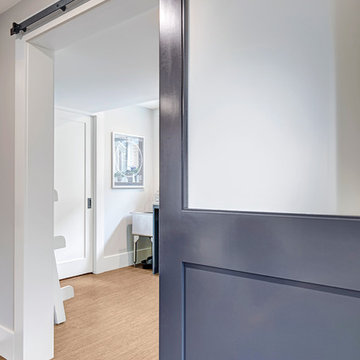
Our clients loved their homes location but needed more space. We added two bedrooms and a bathroom to the top floor and dug out the basement to make a daylight living space with a rec room, laundry, office and additional bath.
Although costly, this is a huge improvement to the home and they got all that they hoped for.
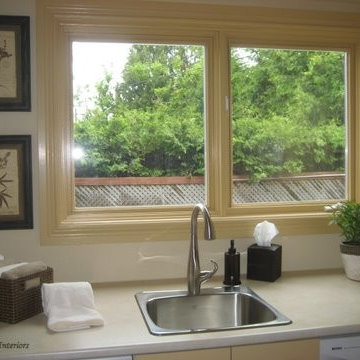
The space was essentially a mud room at the home’s back entry which over the years had been converted to a laundry area and small powder room.
A recent renovation of the adjacent kitchen dictated that the flooring for this area would be the same cork, and as the powder room could be seen from the kitchen and dining area, it was important that the colour scheme flow cohesively from the family area. Counter space was maximized by placing the work surface in front of the window on the widest wall (82“) and increasing the counter depth to 30”. Shelving in the alcove, wall cabinet and under sink cabinet provides accessible hidden storage.
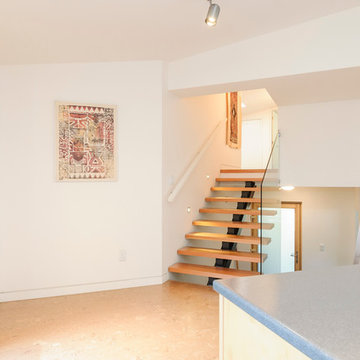
silvija crnjak
Inspiration för ett mellanstort grovkök, med släta luckor, skåp i ljust trä, laminatbänkskiva, vita väggar, korkgolv och en tvättmaskin och torktumlare bredvid varandra
Inspiration för ett mellanstort grovkök, med släta luckor, skåp i ljust trä, laminatbänkskiva, vita väggar, korkgolv och en tvättmaskin och torktumlare bredvid varandra
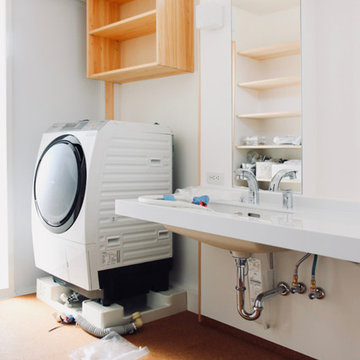
郡山市T様邸(開成の家) 設計:伊達な建築研究所 施工:BANKS
Foto på ett stort funkis vit linjärt grovkök med garderob, med en undermonterad diskho, luckor med profilerade fronter, bruna skåp, bänkskiva i koppar, vita väggar, korkgolv och brunt golv
Foto på ett stort funkis vit linjärt grovkök med garderob, med en undermonterad diskho, luckor med profilerade fronter, bruna skåp, bänkskiva i koppar, vita väggar, korkgolv och brunt golv
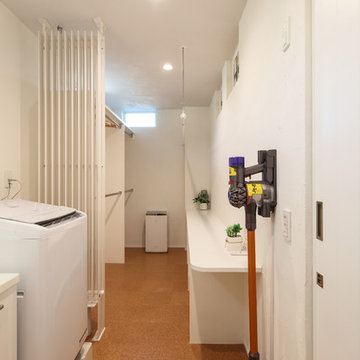
住宅街、美しい冷暖房器のある2階リビングの家
Inspiration för mellanstora moderna linjära vitt tvättstugor, med vita väggar, korkgolv och orange golv
Inspiration för mellanstora moderna linjära vitt tvättstugor, med vita väggar, korkgolv och orange golv
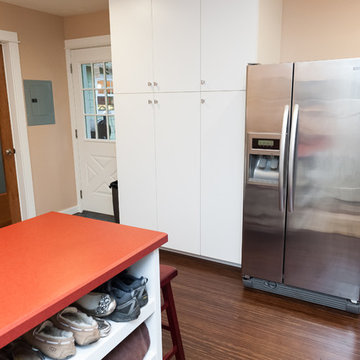
In addition to the kitchen remodel, we converted an existing garage into a laundry, entry, and additional kitchen storage space.
Inredning av ett eklektiskt mellanstort parallellt grovkök, med en allbänk, släta luckor, vita skåp, laminatbänkskiva, bambugolv, en tvättmaskin och torktumlare bredvid varandra och beige väggar
Inredning av ett eklektiskt mellanstort parallellt grovkök, med en allbänk, släta luckor, vita skåp, laminatbänkskiva, bambugolv, en tvättmaskin och torktumlare bredvid varandra och beige väggar
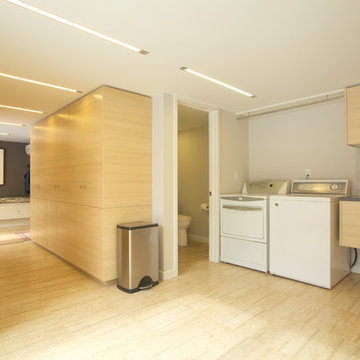
Thomas Robert Clarke
Idéer för mycket stora funkis l-formade grovkök, med en undermonterad diskho, släta luckor, skåp i ljust trä, beige väggar, bambugolv och en tvättmaskin och torktumlare bredvid varandra
Idéer för mycket stora funkis l-formade grovkök, med en undermonterad diskho, släta luckor, skåp i ljust trä, beige väggar, bambugolv och en tvättmaskin och torktumlare bredvid varandra
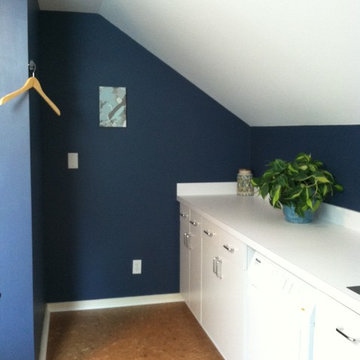
Laundry Room done by Organized Design in the 2014 Charlottesville Design House. Collaboration with Peggy Woodall of The Closet Factory. Paint color: Benjamin Moore's Van Deusen Blue, Cork flooring was installed, cabinetry installed by Closet Factory, new Kohler Sink & Faucet and Bosch washer & dryer. New lighting & hardware were installed, a cedar storage closet, and a chalkboard paint wall added. Designed for multiple functions: laundry, storage, and work space for kids or adults.
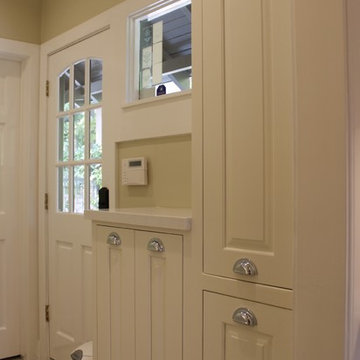
The laundry room between the kitchen and powder room received new cabinets, washer and dryer, cork flooring, as well as the new lighting.
JRY & Co.
Idéer för att renovera en mellanstor vintage parallell tvättstuga enbart för tvätt, med luckor med upphöjd panel, vita skåp, bänkskiva i kvarts, gröna väggar, korkgolv, en tvättmaskin och torktumlare bredvid varandra och vitt golv
Idéer för att renovera en mellanstor vintage parallell tvättstuga enbart för tvätt, med luckor med upphöjd panel, vita skåp, bänkskiva i kvarts, gröna väggar, korkgolv, en tvättmaskin och torktumlare bredvid varandra och vitt golv
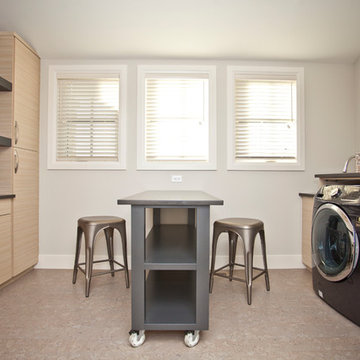
This expansive laundry room with movable island, granite countertops and cork flooring also doubles as a craft room.
Idéer för vintage grovkök, med släta luckor, skåp i ljust trä, granitbänkskiva, grå väggar, korkgolv och en tvättmaskin och torktumlare bredvid varandra
Idéer för vintage grovkök, med släta luckor, skåp i ljust trä, granitbänkskiva, grå väggar, korkgolv och en tvättmaskin och torktumlare bredvid varandra
137 foton på tvättstuga, med bambugolv och korkgolv
4
