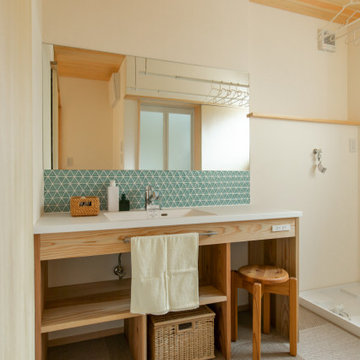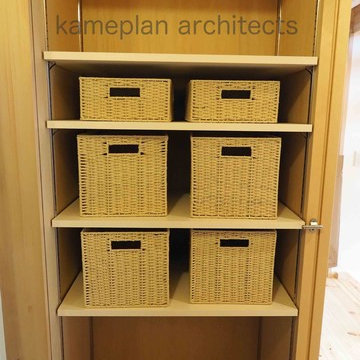91 foton på tvättstuga, med korkgolv
Sortera efter:
Budget
Sortera efter:Populärt i dag
1 - 20 av 91 foton
Artikel 1 av 2

Dale Lang NW Architectural Photography
Amerikansk inredning av en liten vita parallell vitt tvättstuga enbart för tvätt, med skåp i shakerstil, skåp i ljust trä, korkgolv, en tvättpelare, bänkskiva i kvarts, brunt golv och beige väggar
Amerikansk inredning av en liten vita parallell vitt tvättstuga enbart för tvätt, med skåp i shakerstil, skåp i ljust trä, korkgolv, en tvättpelare, bänkskiva i kvarts, brunt golv och beige väggar

Christina Wedge Photography
Idéer för att renovera en vintage svarta l-formad svart tvättstuga enbart för tvätt, med en rustik diskho, skåp i shakerstil, vita skåp, en tvättmaskin och torktumlare bredvid varandra och korkgolv
Idéer för att renovera en vintage svarta l-formad svart tvättstuga enbart för tvätt, med en rustik diskho, skåp i shakerstil, vita skåp, en tvättmaskin och torktumlare bredvid varandra och korkgolv

Former Kitchen was converted to new Laundry / Mud room, removing the need for the client to travel to basement for laundry. Bench is perfect place to put shoes on with storage drawer below
Photography by: Jeffrey E Tryon
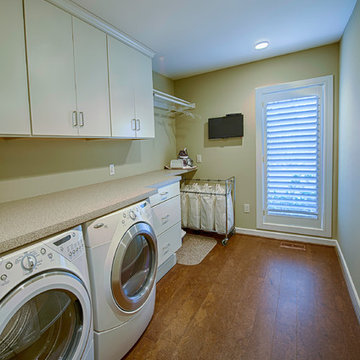
Robert J. Laramie Photography
Inspiration för klassiska linjära tvättstugor, med släta luckor, vita skåp, beige väggar, korkgolv och en tvättmaskin och torktumlare bredvid varandra
Inspiration för klassiska linjära tvättstugor, med släta luckor, vita skåp, beige väggar, korkgolv och en tvättmaskin och torktumlare bredvid varandra

Idéer för att renovera ett funkis linjärt grovkök, med släta luckor, skåp i ljust trä, grå väggar, tvättmaskin och torktumlare byggt in i ett skåp och korkgolv

This utility room (and WC) was created in a previously dead space. It included a new back door to the garden and lots of storage as well as more work surface and also a second sink. We continued the floor through. Glazed doors to the front and back of the house meant we could get light from all areas and access to all areas of the home.
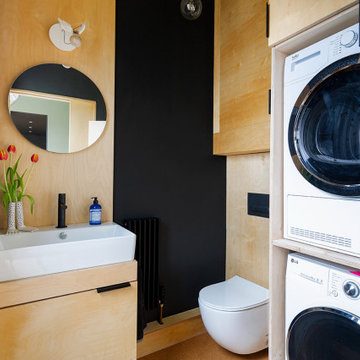
A compact WC and utility space with stacked machines.
Exempel på ett litet modernt grovkök, med korkgolv och en tvättpelare
Exempel på ett litet modernt grovkök, med korkgolv och en tvättpelare

The compact and functional ground floor utility room and WC has been positioned where the original staircase used to be in the centre of the house.
We kept to a paired down utilitarian style and palette when designing this practical space. A run of bespoke birch plywood full height cupboards for coats and shoes and a laundry cupboard with a stacked washing machine and tumble dryer. Tucked at the end is an enamel bucket sink and lots of open shelving storage. A simple white grid of tiles and the natural finish cork flooring which runs through out the house.

playful utility room, with pink cabinets and bright red handles
Foto på en liten eklektisk grå linjär tvättstuga med garderob, med en enkel diskho, släta luckor, bänkskiva i kvarts, blått stänkskydd, vita väggar och korkgolv
Foto på en liten eklektisk grå linjär tvättstuga med garderob, med en enkel diskho, släta luckor, bänkskiva i kvarts, blått stänkskydd, vita väggar och korkgolv
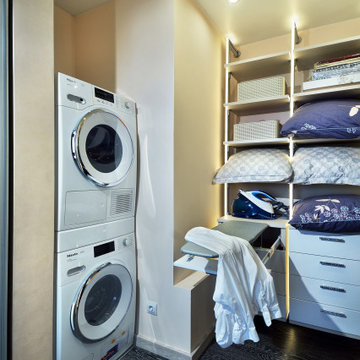
В гардеробной комнате при спальне разместилась не только удобная и эргономичная зона хранения, но и складная гладильная доска, которая прячется в выдвижной ящик комода и стиральная и сушильная машинки.

The laundry room between the kitchen and powder room received new cabinets, washer and dryer, cork flooring, as well as the new lighting.
JRY & Co.
Klassisk inredning av en mellanstor parallell tvättstuga enbart för tvätt, med luckor med upphöjd panel, vita skåp, bänkskiva i kvarts, vitt stänkskydd, stänkskydd i keramik, korkgolv, vitt golv, beige väggar och en tvättmaskin och torktumlare bredvid varandra
Klassisk inredning av en mellanstor parallell tvättstuga enbart för tvätt, med luckor med upphöjd panel, vita skåp, bänkskiva i kvarts, vitt stänkskydd, stänkskydd i keramik, korkgolv, vitt golv, beige väggar och en tvättmaskin och torktumlare bredvid varandra
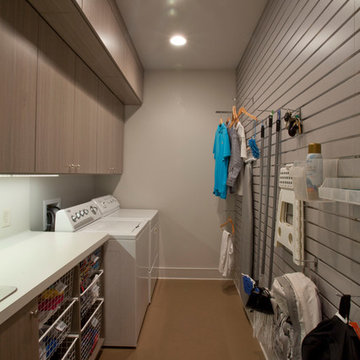
Slatwall, Laundry Room
Created by Ultimate Closet Systems
http://www.ultimateclosetsystems.com
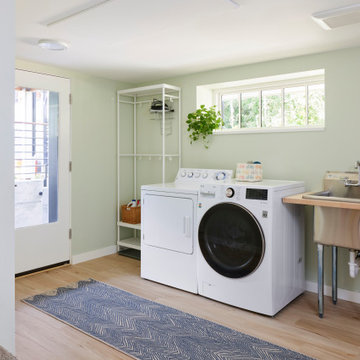
Inredning av en amerikansk mellanstor linjär tvättstuga enbart för tvätt, med en allbänk, träbänkskiva, gröna väggar, korkgolv och en tvättmaskin och torktumlare bredvid varandra
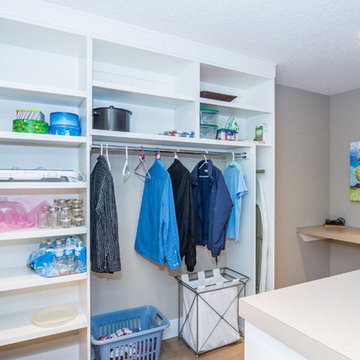
Inspiration för ett stort parallellt grovkök, med en allbänk, skåp i shakerstil, vita skåp, laminatbänkskiva, beige väggar, korkgolv och en tvättmaskin och torktumlare bredvid varandra
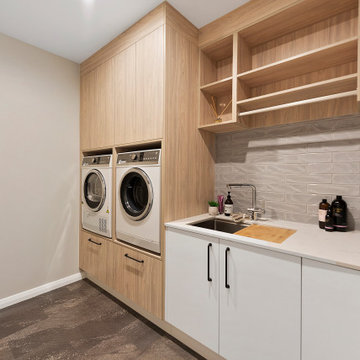
This internal laundry is spacious and modern, with extensive bench space and well placed appliances, that prevent unnecessary bending and maneuvering in order to complete your laundry tasks. Ample storage and excellent lighting, make this a really nice space.
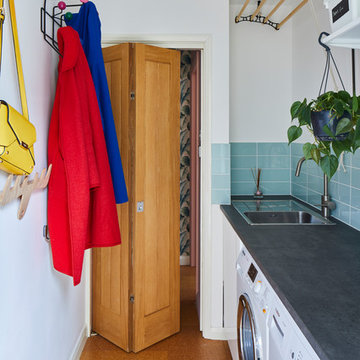
Idéer för 60 tals linjära grått tvättstugor enbart för tvätt, med en nedsänkt diskho, vita väggar, korkgolv och en tvättmaskin och torktumlare bredvid varandra

Idéer för att renovera en stor 50 tals grå grått tvättstuga enbart för tvätt, med blå väggar, en tvättmaskin och torktumlare bredvid varandra, en dubbel diskho, öppna hyllor, vita skåp och korkgolv
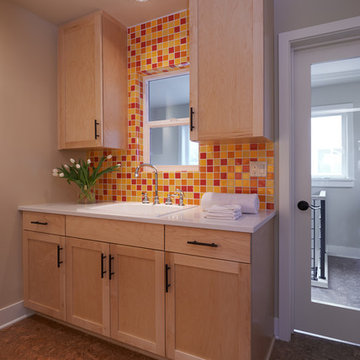
Dale Lang NW Architectural Photography
Inredning av en amerikansk mellanstor vita parallell vitt tvättstuga enbart för tvätt, med skåp i shakerstil, skåp i ljust trä, korkgolv, bänkskiva i kvarts, en tvättpelare, en nedsänkt diskho, brunt golv och grå väggar
Inredning av en amerikansk mellanstor vita parallell vitt tvättstuga enbart för tvätt, med skåp i shakerstil, skåp i ljust trä, korkgolv, bänkskiva i kvarts, en tvättpelare, en nedsänkt diskho, brunt golv och grå väggar
91 foton på tvättstuga, med korkgolv
1
