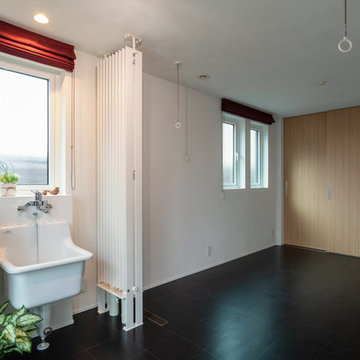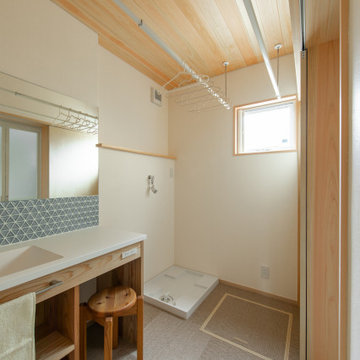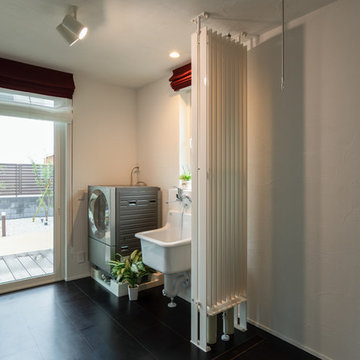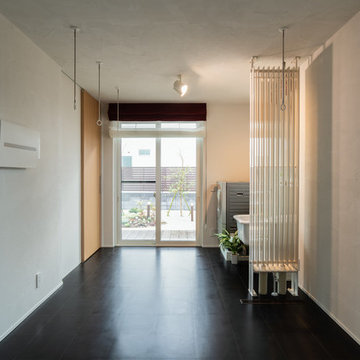91 foton på tvättstuga, med korkgolv
Sortera efter:
Budget
Sortera efter:Populärt i dag
61 - 80 av 91 foton
Artikel 1 av 2
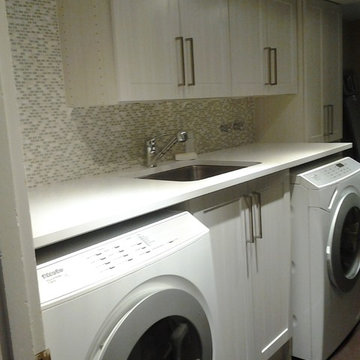
Idéer för en mellanstor klassisk parallell tvättstuga enbart för tvätt, med skåp i shakerstil, beige skåp, bänkskiva i kvarts, en tvättmaskin och torktumlare bredvid varandra, en undermonterad diskho, beige väggar och korkgolv
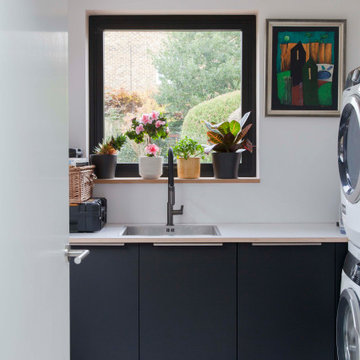
utility room with square window
Idéer för en mellanstor modern vita tvättstuga, med en integrerad diskho, släta luckor, vita väggar, korkgolv och vitt golv
Idéer för en mellanstor modern vita tvättstuga, med en integrerad diskho, släta luckor, vita väggar, korkgolv och vitt golv
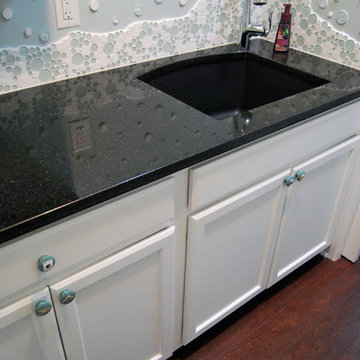
Inspiration för mellanstora klassiska l-formade tvättstugor enbart för tvätt, med en enkel diskho, luckor med infälld panel, vita skåp, granitbänkskiva, blå väggar, korkgolv och en tvättpelare
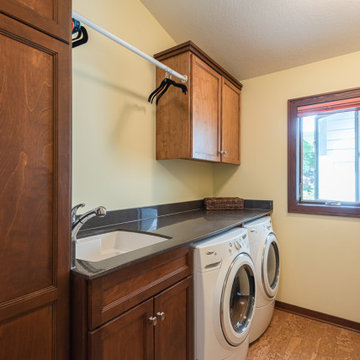
Idéer för mellanstora parallella svart tvättstugor, med en undermonterad diskho, släta luckor, bruna skåp, bänkskiva i kvarts, beige väggar, korkgolv, en tvättmaskin och torktumlare bredvid varandra och brunt golv
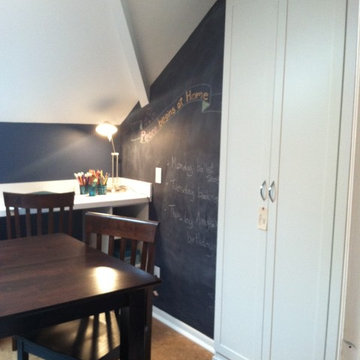
Laundry Room done by Organized Design in the 2014 Charlottesville Design House. Collaboration with Peggy Woodall of The Closet Factory. Paint color: Benjamin Moore's Van Deusen Blue, Cork flooring was installed, cabinetry installed by Closet Factory, new Kohler Sink & Faucet and Bosch washer & dryer. New lighting & hardware were installed, a cedar storage closet, and a chalkboard paint wall added. Designed for multiple functions: laundry, storage, and work space for kids or adults.
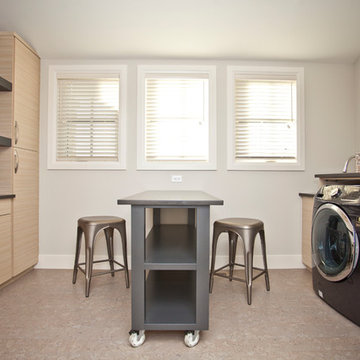
This expansive laundry room with movable island, granite countertops and cork flooring also doubles as a craft room.
Idéer för vintage grovkök, med släta luckor, skåp i ljust trä, granitbänkskiva, grå väggar, korkgolv och en tvättmaskin och torktumlare bredvid varandra
Idéer för vintage grovkök, med släta luckor, skåp i ljust trä, granitbänkskiva, grå väggar, korkgolv och en tvättmaskin och torktumlare bredvid varandra
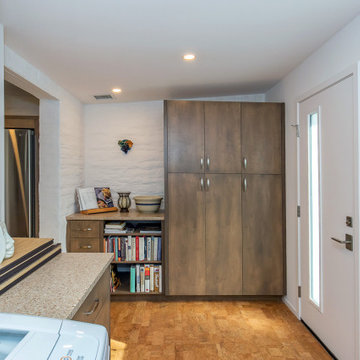
The Laundry/Pantry/Mudroom provides easy access to the exterior from the adjacent Kitchen.
Exempel på ett mellanstort grovkök, med släta luckor, skåp i mellenmörkt trä, bänkskiva i kvarts, vita väggar, korkgolv och en tvättmaskin och torktumlare bredvid varandra
Exempel på ett mellanstort grovkök, med släta luckor, skåp i mellenmörkt trä, bänkskiva i kvarts, vita väggar, korkgolv och en tvättmaskin och torktumlare bredvid varandra
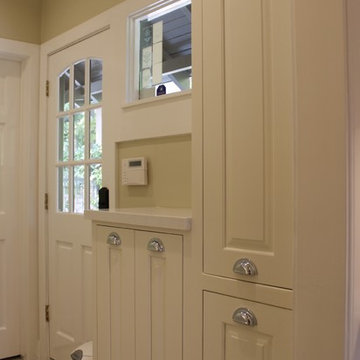
The laundry room between the kitchen and powder room received new cabinets, washer and dryer, cork flooring, as well as the new lighting.
JRY & Co.
Idéer för att renovera en mellanstor vintage parallell tvättstuga enbart för tvätt, med luckor med upphöjd panel, vita skåp, bänkskiva i kvarts, gröna väggar, korkgolv, en tvättmaskin och torktumlare bredvid varandra och vitt golv
Idéer för att renovera en mellanstor vintage parallell tvättstuga enbart för tvätt, med luckor med upphöjd panel, vita skåp, bänkskiva i kvarts, gröna väggar, korkgolv, en tvättmaskin och torktumlare bredvid varandra och vitt golv
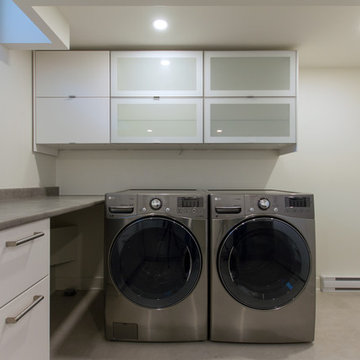
Pure Organic Design Inc.
Idéer för en stor modern tvättstuga, med vita väggar och korkgolv
Idéer för en stor modern tvättstuga, med vita väggar och korkgolv
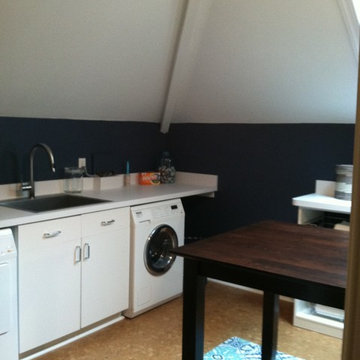
Laundry Room done by Organized Design in the 2014 Charlottesville Design House. Collaboration with Peggy Woodall of The Closet Factory. Paint color: Benjamin Moore's Van Deusen Blue, Cork flooring was installed, cabinetry installed by Closet Factory, new Kohler Sink & Faucet and Bosch washer & dryer. New lighting & hardware were installed, a cedar storage closet, and a chalkboard paint wall added. Designed for multiple functions: laundry, storage, and work space for kids or adults.

This utility room (and WC) was created in a previously dead space. It included a new back door to the garden and lots of storage as well as more work surface and also a second sink. We continued the floor through. Glazed doors to the front and back of the house meant we could get light from all areas and access to all areas of the home.

This utility room (and WC) was created in a previously dead space. It included a new back door to the garden and lots of storage as well as more work surface and also a second sink. We continued the floor through. Glazed doors to the front and back of the house meant we could get light from all areas and access to all areas of the home.
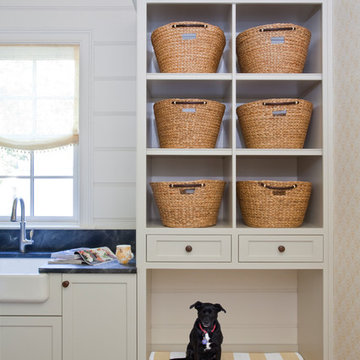
Christina Wedge Photography
Inspiration för klassiska tvättstugor, med en rustik diskho, bänkskiva i täljsten, vita väggar och korkgolv
Inspiration för klassiska tvättstugor, med en rustik diskho, bänkskiva i täljsten, vita väggar och korkgolv
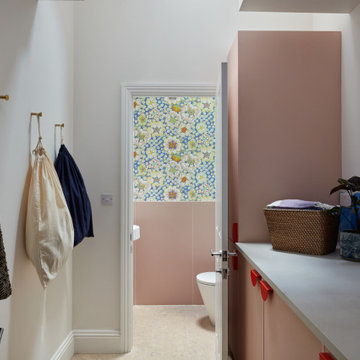
playful utility room, with pink cabinets and bright red handles
Foto på en liten eklektisk grå linjär tvättstuga med garderob, med en enkel diskho, släta luckor, bänkskiva i kvarts, blått stänkskydd, vita väggar och korkgolv
Foto på en liten eklektisk grå linjär tvättstuga med garderob, med en enkel diskho, släta luckor, bänkskiva i kvarts, blått stänkskydd, vita väggar och korkgolv
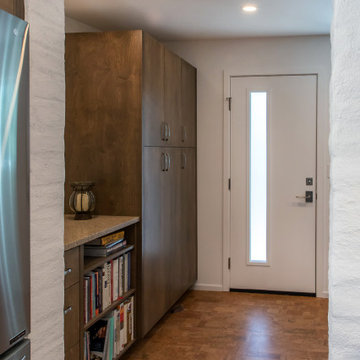
Located just off the Kitchen, the Laundry/Pantry/Mudroom is a continuation of the Kitchen design.
Inspiration för mellanstora beige grovkök, med släta luckor, skåp i mellenmörkt trä, bänkskiva i kvarts, vita väggar, korkgolv och en tvättmaskin och torktumlare bredvid varandra
Inspiration för mellanstora beige grovkök, med släta luckor, skåp i mellenmörkt trä, bänkskiva i kvarts, vita väggar, korkgolv och en tvättmaskin och torktumlare bredvid varandra
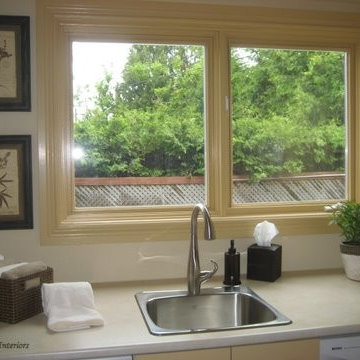
The space was essentially a mud room at the home’s back entry which over the years had been converted to a laundry area and small powder room.
A recent renovation of the adjacent kitchen dictated that the flooring for this area would be the same cork, and as the powder room could be seen from the kitchen and dining area, it was important that the colour scheme flow cohesively from the family area. Counter space was maximized by placing the work surface in front of the window on the widest wall (82“) and increasing the counter depth to 30”. Shelving in the alcove, wall cabinet and under sink cabinet provides accessible hidden storage.
91 foton på tvättstuga, med korkgolv
4
