750 foton på tvättstuga, med bambugolv och travertin golv
Sortera efter:
Budget
Sortera efter:Populärt i dag
81 - 100 av 750 foton
Artikel 1 av 3

We were hired to turn this standard townhome into an eclectic farmhouse dream. Our clients are worldly traveled, and they wanted the home to be the backdrop for the unique pieces they have collected over the years. We changed every room of this house in some way and the end result is a showcase for eclectic farmhouse style.
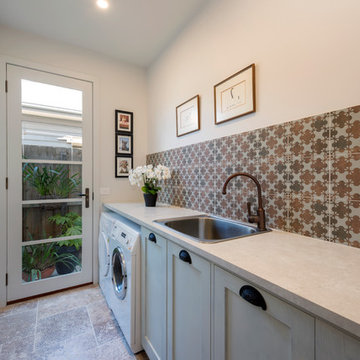
This laundry has many traditional features while still feeling fresh and light. Tying in with the other rooms it boasts antique brass finishes and patterned tiles. The cabinetry has been kept quite traditional, with each piece being hand painted to give the feeling that it has been there for years.
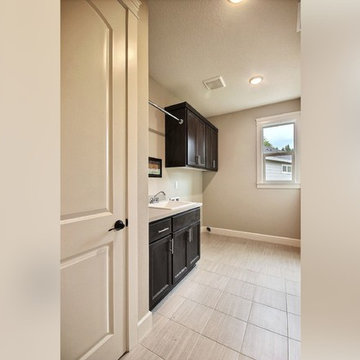
The Erickson Farm - in Vancouver, Washington by Cascade West Development Inc.
Cascade West Facebook: https://goo.gl/MCD2U1
Cascade West Website: https://goo.gl/XHm7Un
These photos, like many of ours, were taken by the good people of ExposioHDR - Portland, Or
Exposio Facebook: https://goo.gl/SpSvyo
Exposio Website: https://goo.gl/Cbm8Ya

After going through the tragedy of losing their home to a fire, Cherie Miller of CDH Designs and her family were having a difficult time finding a home they liked on a large enough lot. They found a builder that would work with their needs and incredibly small budget, even allowing them to do much of the work themselves. Cherie not only designed the entire home from the ground up, but she and her husband also acted as Project Managers. They custom designed everything from the layout of the interior - including the laundry room, kitchen and bathrooms; to the exterior. There's nothing in this home that wasn't specified by them.
CDH Designs
15 East 4th St
Emporium, PA 15834

The laundry room was kept in the same space, adjacent to the mudroom and walk-in pantry. It features the same cherry wood cabinetry with plenty of countertop surface area for folding laundry. The laundry room is also designed with under-counter space for storing clothes hampers, tall storage for an ironing board, and storage for cleaning supplies. Unique to the space were custom built-in dog crates for our client’s canine companions, as well as special storage space for their dogs’ food.

This stunning home is a combination of the best of traditional styling with clean and modern design, creating a look that will be as fresh tomorrow as it is today. Traditional white painted cabinetry in the kitchen, combined with the slab backsplash, a simpler door style and crown moldings with straight lines add a sleek, non-fussy style. An architectural hood with polished brass accents and stainless steel appliances dress up this painted kitchen for upscale, contemporary appeal. The kitchen islands offers a notable color contrast with their rich, dark, gray finish.
The stunning bar area is the entertaining hub of the home. The second bar allows the homeowners an area for their guests to hang out and keeps them out of the main work zone.
The family room used to be shut off from the kitchen. Opening up the wall between the two rooms allows for the function of modern living. The room was full of built ins that were removed to give the clean esthetic the homeowners wanted. It was a joy to redesign the fireplace to give it the contemporary feel they longed for.
Their used to be a large angled wall in the kitchen (the wall the double oven and refrigerator are on) by straightening that out, the homeowners gained better function in the kitchen as well as allowing for the first floor laundry to now double as a much needed mudroom room as well.
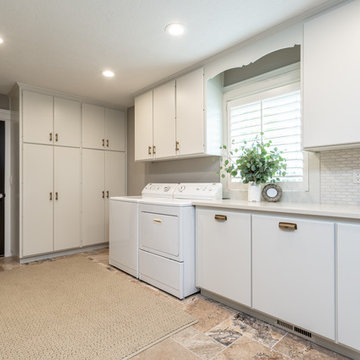
Foto på ett vintage vit l-format grovkök, med släta luckor, vita skåp, bänkskiva i kvarts, grå väggar, travertin golv, en tvättmaskin och torktumlare bredvid varandra och brunt golv
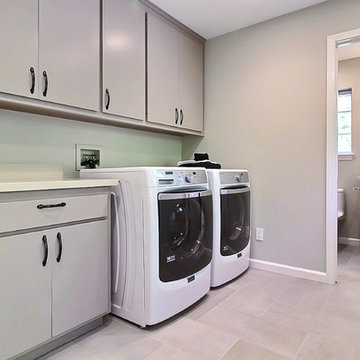
Foto på ett mellanstort vintage linjärt grovkök, med släta luckor, grå skåp, bänkskiva i koppar, beige väggar, travertin golv och en tvättmaskin och torktumlare bredvid varandra
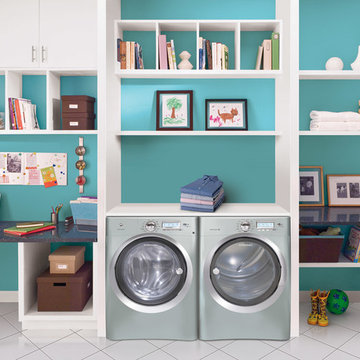
Electrolux appliances are developed in close collaboration with professional chefs and can be found in many Michelin-star restaurants across Europe and North America. Our laundry products are also trusted by the world finest hotels and healthcare facilities, where clean is paramount.

pull out toe kick dog bowls
Photo by Ron Garrison
Idéer för att renovera ett stort vintage svart u-format svart grovkök, med skåp i shakerstil, blå skåp, granitbänkskiva, vita väggar, travertin golv, en tvättpelare och flerfärgat golv
Idéer för att renovera ett stort vintage svart u-format svart grovkök, med skåp i shakerstil, blå skåp, granitbänkskiva, vita väggar, travertin golv, en tvättpelare och flerfärgat golv
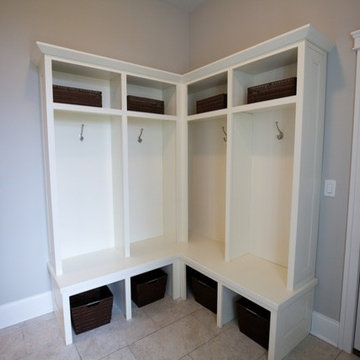
The mud room has an over-sized locker for each member of the family!
Bild på en stor lantlig u-formad tvättstuga, med grå väggar, släta luckor, vita skåp, bänkskiva i kvarts och travertin golv
Bild på en stor lantlig u-formad tvättstuga, med grå väggar, släta luckor, vita skåp, bänkskiva i kvarts och travertin golv
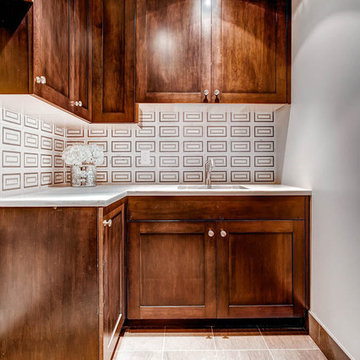
Exempel på en mellanstor modern l-formad tvättstuga enbart för tvätt, med en undermonterad diskho, luckor med infälld panel, skåp i mellenmörkt trä och bambugolv

The kitchen renovation included expanding the existing laundry cabinet by increasing the depth into an adjacent closet. This allowed for large capacity machines and additional space for stowing brooms and laundry items.

Custom built Bellmont cabinets from their Natura collection in the 1900 series. Designed to maximize space and storage. Surround panels help give the washer and dryer a built-in look.
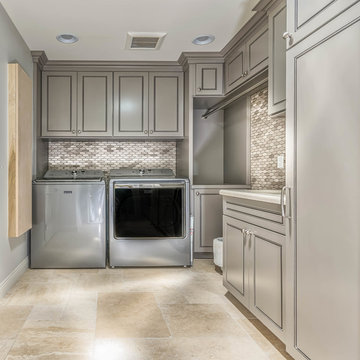
Large grey laundry room features decorative marble look tile, sink, folding area, drying rod and plenty of storage.
Inspiration för en stor l-formad tvättstuga enbart för tvätt, med en undermonterad diskho, grå skåp, bänkskiva i kvarts, grå väggar, travertin golv, en tvättmaskin och torktumlare bredvid varandra och luckor med profilerade fronter
Inspiration för en stor l-formad tvättstuga enbart för tvätt, med en undermonterad diskho, grå skåp, bänkskiva i kvarts, grå väggar, travertin golv, en tvättmaskin och torktumlare bredvid varandra och luckor med profilerade fronter
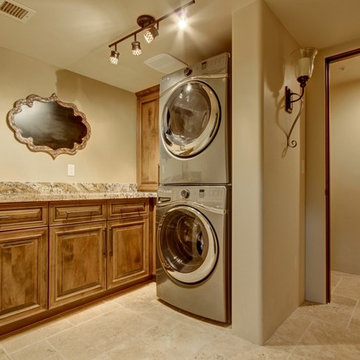
Inspiration för mellanstora amerikanska l-formade tvättstugor enbart för tvätt, med en undermonterad diskho, luckor med upphöjd panel, skåp i mörkt trä, granitbänkskiva, beige väggar, travertin golv och en tvättpelare
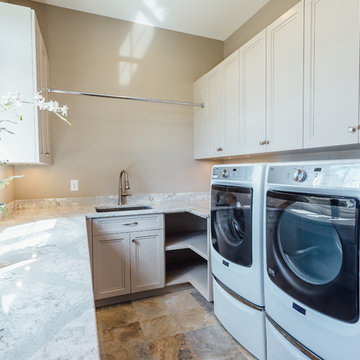
Kelsey Gene Photography
Idéer för en stor klassisk u-formad tvättstuga enbart för tvätt, med luckor med infälld panel, beige skåp, bänkskiva i koppar, beige väggar, travertin golv och en tvättmaskin och torktumlare bredvid varandra
Idéer för en stor klassisk u-formad tvättstuga enbart för tvätt, med luckor med infälld panel, beige skåp, bänkskiva i koppar, beige väggar, travertin golv och en tvättmaskin och torktumlare bredvid varandra

Cabinetry - Briggs Biscotti Veneer; Flooring and walls - Alabastrino (Asciano) by Milano Stone; Handles - 320mm SS Bar Handles; Sink - Franke Steel Queen SQX 610-60 flushmount trough; Benchtops - Caesarstone Wild Rice.
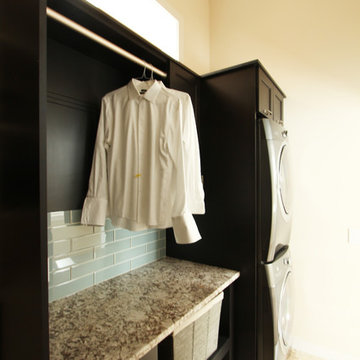
Idéer för ett litet klassiskt beige linjärt grovkök, med luckor med infälld panel, skåp i mörkt trä, granitbänkskiva, beige väggar, travertin golv, en tvättmaskin och torktumlare bredvid varandra och beiget golv
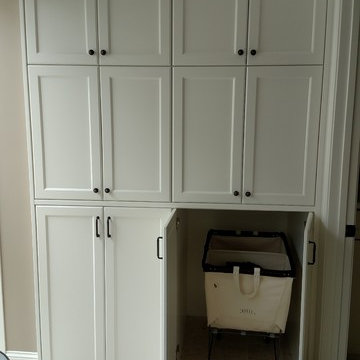
Klassisk inredning av en mellanstor linjär tvättstuga enbart för tvätt, med skåp i shakerstil, beige väggar, travertin golv, en tvättmaskin och torktumlare bredvid varandra och vita skåp
750 foton på tvättstuga, med bambugolv och travertin golv
5