750 foton på tvättstuga, med bambugolv och travertin golv
Sortera efter:
Budget
Sortera efter:Populärt i dag
121 - 140 av 750 foton
Artikel 1 av 3
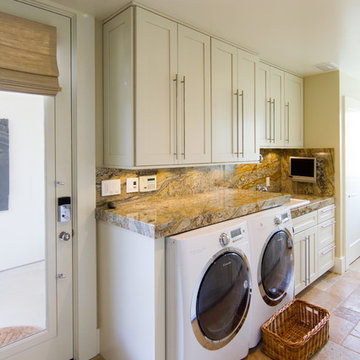
Perched in the foothills of Edna Valley, this single family residence was designed to fulfill the clients’ desire for seamless indoor-outdoor living. Much of the program and architectural forms were driven by the picturesque views of Edna Valley vineyards, visible from every room in the house. Ample amounts of glazing brighten the interior of the home, while framing the classic Central California landscape. Large pocketing sliding doors disappear when open, to effortlessly blend the main interior living spaces with the outdoor patios. The stone spine wall runs from the exterior through the home, housing two different fireplaces that can be enjoyed indoors and out.
Because the clients work from home, the plan was outfitted with two offices that provide bright and calm work spaces separate from the main living area. The interior of the home features a floating glass stair, a glass entry tower and two master decks outfitted with a hot tub and outdoor shower. Through working closely with the landscape architect, this rather contemporary home blends into the site to maximize the beauty of the surrounding rural area.

Idéer för att renovera ett mellanstort vintage vit vitt grovkök, med en undermonterad diskho, skåp i shakerstil, blå skåp, bänkskiva i kvarts, vitt stänkskydd, stänkskydd i marmor, grå väggar, travertin golv, en tvättmaskin och torktumlare bredvid varandra och beiget golv
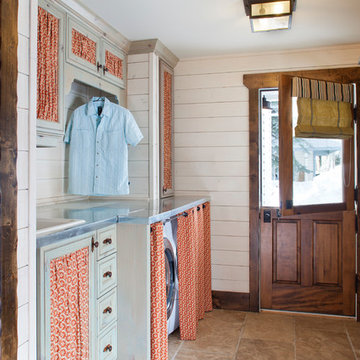
Lantlig inredning av ett mellanstort linjärt grovkök, med en nedsänkt diskho, bänkskiva i rostfritt stål, travertin golv och en tvättmaskin och torktumlare bredvid varandra
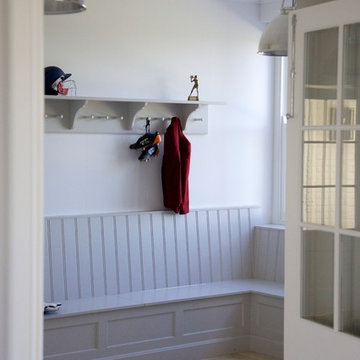
A curious quirk of the long-standing popularity of open plan kitchen /dining spaces is the need to incorporate boot rooms into kitchen re-design plans. We all know that open plan kitchen – dining rooms are absolutely perfect for modern family living but the downside is that for every wall knocked through, precious storage space is lost, which can mean that clutter inevitably ensues.
Designating an area just off the main kitchen, ideally near the back entrance, which incorporates storage and a cloakroom is the ideal placement for a boot room. For families whose focus is on outdoor pursuits, incorporating additional storage under bespoke seating that can hide away wellies, walking boots and trainers will always prove invaluable particularly during the colder months.
A well-designed boot room is not just about storage though, it’s about creating a practical space that suits the needs of the whole family while keeping the design aesthetic in line with the rest of the project.
With tall cupboards and under seating storage, it’s easy to pack away things that you don’t use on a daily basis but require from time to time, but what about everyday items you need to hand? Incorporating artisan shelves with coat pegs ensures that coats and jackets are easily accessible when coming in and out of the home and also provides additional storage above for bulkier items like cricket helmets or horse-riding hats.
In terms of ensuring continuity and consistency with the overall project design, we always recommend installing the same cabinetry design and hardware as the main kitchen, however, changing the paint choices to reflect a change in light and space is always an excellent idea; thoughtful consideration of the colour palette is always time well spent in the long run.
Lastly, a key consideration for the boot rooms is the flooring. A hard-wearing and robust stone flooring is essential in what is inevitably an area of high traffic.
Idéer för ett medelhavsstil parallellt grovkök, med luckor med upphöjd panel, skåp i mellenmörkt trä, granitbänkskiva, beige väggar, travertin golv, en tvättmaskin och torktumlare bredvid varandra och en nedsänkt diskho
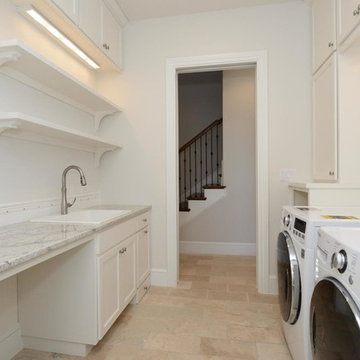
Inredning av en klassisk mellanstor grå parallell grått tvättstuga enbart för tvätt, med en enkel diskho, skåp i shakerstil, vita skåp, granitbänkskiva, vita väggar, travertin golv, en tvättmaskin och torktumlare bredvid varandra och beiget golv

Country laundry room with a butchertop counter for folding and crema marfil countertop around sink.
Idéer för små lantliga parallella beige tvättstugor enbart för tvätt, med en rustik diskho, skåp i shakerstil, vita skåp, träbänkskiva, grå väggar, travertin golv och en tvättmaskin och torktumlare bredvid varandra
Idéer för små lantliga parallella beige tvättstugor enbart för tvätt, med en rustik diskho, skåp i shakerstil, vita skåp, träbänkskiva, grå väggar, travertin golv och en tvättmaskin och torktumlare bredvid varandra
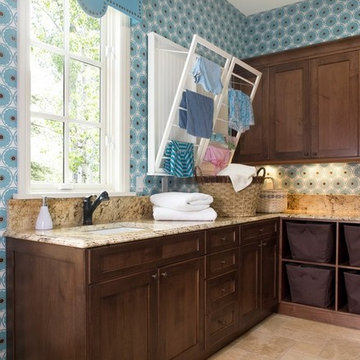
CAPCO Tile's Antique Ivory Travertine Floor
New Venetian Gold Granite counter
Designed by Cheryl Scarlet - Design Transformations
Photographed by Kimberly Gavin Photography
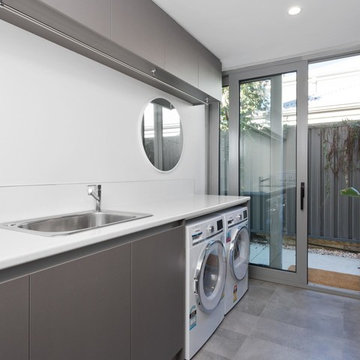
Crib Creative
Idéer för ett stort modernt parallellt grovkök, med grå skåp, vita väggar, travertin golv, en tvättmaskin och torktumlare bredvid varandra och grått golv
Idéer för ett stort modernt parallellt grovkök, med grå skåp, vita väggar, travertin golv, en tvättmaskin och torktumlare bredvid varandra och grått golv
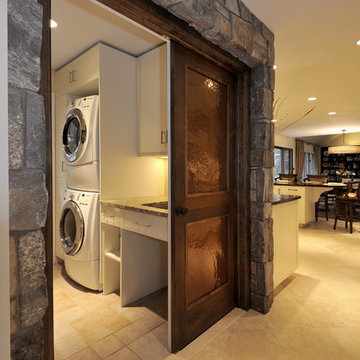
Inspiration för mellanstora klassiska linjära tvättstugor enbart för tvätt, med en undermonterad diskho, skåp i shakerstil, vita skåp, granitbänkskiva, beige väggar, travertin golv och en tvättpelare
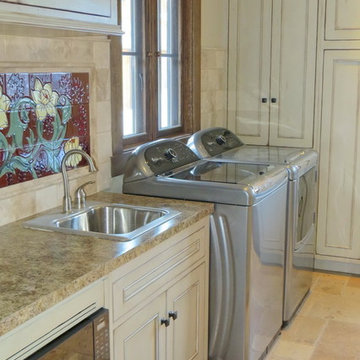
Idéer för att renovera ett lantligt l-format grovkök, med luckor med infälld panel, vita skåp, granitbänkskiva, travertin golv, en tvättmaskin och torktumlare bredvid varandra och en nedsänkt diskho
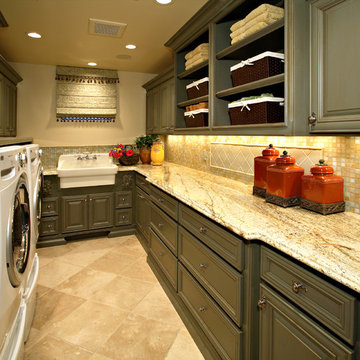
Image Photography
Klassisk inredning av en beige beige tvättstuga, med en rustik diskho, gröna skåp, travertin golv och beiget golv
Klassisk inredning av en beige beige tvättstuga, med en rustik diskho, gröna skåp, travertin golv och beiget golv

The client wanted a happier looking place to do the laundry that was well organized, free from clutter and pretty to look at. The wallpaper and lighting is from Serena & Lily. It creates the happy feeling, The built-in cabinets ad the function and clear the clutter. The new energy efficient appliances do the work.
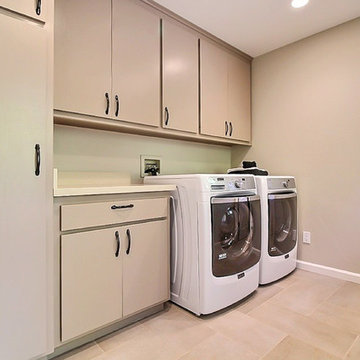
Idéer för mellanstora vintage linjära grovkök, med släta luckor, grå skåp, bänkskiva i koppar, beige väggar, travertin golv och en tvättmaskin och torktumlare bredvid varandra
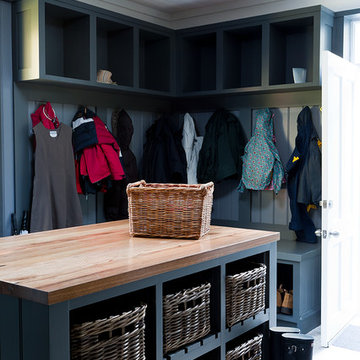
Idéer för stora vintage tvättstugor enbart för tvätt, med en rustik diskho, skåp i shakerstil, grå skåp, marmorbänkskiva, grå väggar, travertin golv och en tvättmaskin och torktumlare bredvid varandra
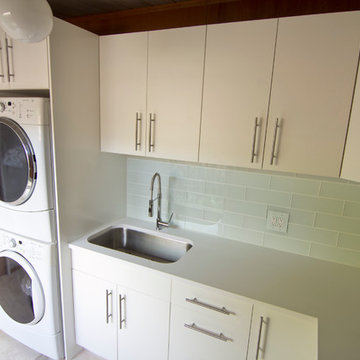
photos by Kyle Chesser, Hands On Studio
Retro inredning av ett litet l-format grovkök, med en undermonterad diskho, släta luckor, vita skåp, bänkskiva i kvarts, vita väggar, travertin golv och en tvättpelare
Retro inredning av ett litet l-format grovkök, med en undermonterad diskho, släta luckor, vita skåp, bänkskiva i kvarts, vita väggar, travertin golv och en tvättpelare
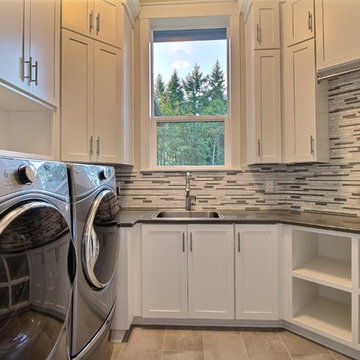
The Ascension - Super Ranch on Acreage in Ridgefield Washington by Cascade West Development Inc. for the Clark County Parade of Homes 2016.
As soon as you pass under the timber framed entry and through the custom 8ft tall double-doors you’re immersed in a landscape of high ceilings, sharp clean lines, soft light and sophisticated trim. The expansive foyer you’re standing in offers a coffered ceiling of 12ft and immediate access to the central stairwell. Procession to the Great Room reveals a wall of light accompanied by every angle of lush forest scenery. Overhead a series of exposed beams invite you to cross the room toward the enchanting, tree-filled windows. In the distance a coffered-box-beam ceiling rests above a dining area glowing with light, flanked by double islands and a wrap-around kitchen, they make every meal at home inclusive. The kitchen is composed to entertain and promote all types of social activity; large work areas, ubiquitous storage and very few walls allow any number of people, large or small, to create or consume comfortably. An integrated outdoor living space, with it’s large fireplace, formidable cooking area and built-in BBQ, acts as an extension of the Great Room further blurring the line between fabricated and organic settings.
Cascade West Facebook: https://goo.gl/MCD2U1
Cascade West Website: https://goo.gl/XHm7Un
These photos, like many of ours, were taken by the good people of ExposioHDR - Portland, Or
Exposio Facebook: https://goo.gl/SpSvyo
Exposio Website: https://goo.gl/Cbm8Ya
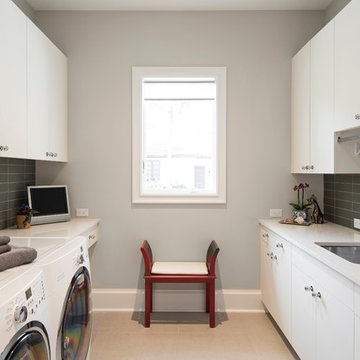
Amber Frederiksen Photography
Idéer för att renovera en mellanstor vintage linjär tvättstuga enbart för tvätt, med en undermonterad diskho, släta luckor, vita skåp, bänkskiva i koppar, grå väggar, travertin golv och en tvättmaskin och torktumlare bredvid varandra
Idéer för att renovera en mellanstor vintage linjär tvättstuga enbart för tvätt, med en undermonterad diskho, släta luckor, vita skåp, bänkskiva i koppar, grå väggar, travertin golv och en tvättmaskin och torktumlare bredvid varandra
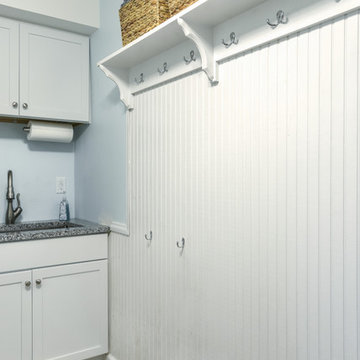
Bild på en mellanstor vintage linjär tvättstuga enbart för tvätt, med en undermonterad diskho, skåp i shakerstil, vita skåp, granitbänkskiva, blå väggar, travertin golv och en tvättpelare
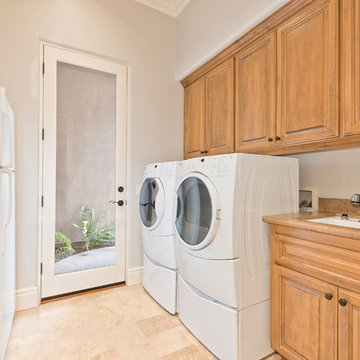
Idéer för att renovera ett mellanstort 50 tals linjärt grovkök, med en undermonterad diskho, luckor med upphöjd panel, skåp i mellenmörkt trä, granitbänkskiva, grå väggar, travertin golv och en tvättmaskin och torktumlare bredvid varandra
750 foton på tvättstuga, med bambugolv och travertin golv
7