1 421 foton på tvättstuga, med beige skåp och gula skåp
Sortera efter:
Budget
Sortera efter:Populärt i dag
121 - 140 av 1 421 foton
Artikel 1 av 3

Idéer för stora lantliga parallella grått tvättstugor enbart för tvätt, med en undermonterad diskho, släta luckor, beige skåp, granitbänkskiva, vita väggar, skiffergolv, en tvättpelare och grått golv
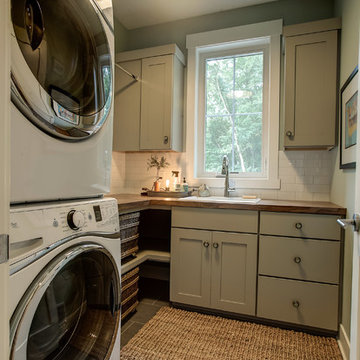
Inspiration för en liten 50 tals l-formad tvättstuga enbart för tvätt, med en nedsänkt diskho, skåp i shakerstil, beige skåp, träbänkskiva, grå väggar, en tvättpelare och beiget golv

Grary Keith Jackson Design Inc, Architect
Matt McGhee, Builder
Interior Design Concepts, Interior Designer
Medelhavsstil inredning av en mycket stor u-formad tvättstuga, med en rustik diskho, luckor med upphöjd panel, beige skåp, granitbänkskiva, beige väggar, travertin golv och en tvättmaskin och torktumlare bredvid varandra
Medelhavsstil inredning av en mycket stor u-formad tvättstuga, med en rustik diskho, luckor med upphöjd panel, beige skåp, granitbänkskiva, beige väggar, travertin golv och en tvättmaskin och torktumlare bredvid varandra

Exempel på en mellanstor klassisk vita linjär vitt tvättstuga enbart för tvätt, med skåp i shakerstil, beige skåp, grå väggar, en tvättpelare, klinkergolv i keramik, beiget golv och en nedsänkt diskho
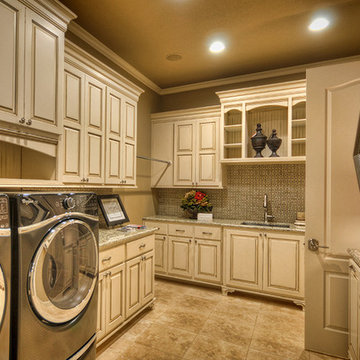
Bild på en stor vintage linjär liten tvättstuga, med en undermonterad diskho, luckor med upphöjd panel, beige skåp, granitbänkskiva, beige väggar, klinkergolv i porslin, en tvättmaskin och torktumlare bredvid varandra och brunt golv
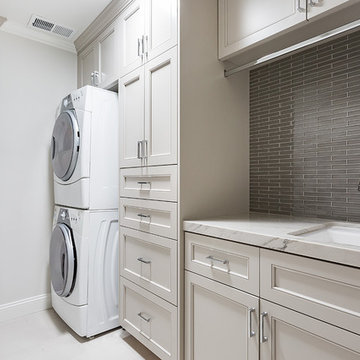
Inspiration för en vintage vita linjär vitt tvättstuga, med en undermonterad diskho, beige skåp, marmorbänkskiva, grå väggar, en tvättpelare och luckor med infälld panel

These Laundry Rooms show the craftsmenship and dedication Fratantoni Luxury Estates takes on each and every aspect to deliver the highest quality material for the lowest possible price.
Follow us on Facebook, Pinterest, Instagram and Twitter for more inspirational photos of Laundry Rooms!!

This home had a generous master suite prior to the renovation; however, it was located close to the rest of the bedrooms and baths on the floor. They desired their own separate oasis with more privacy and asked us to design and add a 2nd story addition over the existing 1st floor family room, that would include a master suite with a laundry/gift wrapping room.
We added a 2nd story addition without adding to the existing footprint of the home. The addition is entered through a private hallway with a separate spacious laundry room, complete with custom storage cabinetry, sink area, and countertops for folding or wrapping gifts. The bedroom is brimming with details such as custom built-in storage cabinetry with fine trim mouldings, window seats, and a fireplace with fine trim details. The master bathroom was designed with comfort in mind. A custom double vanity and linen tower with mirrored front, quartz countertops and champagne bronze plumbing and lighting fixtures make this room elegant. Water jet cut Calcatta marble tile and glass tile make this walk-in shower with glass window panels a true work of art. And to complete this addition we added a large walk-in closet with separate his and her areas, including built-in dresser storage, a window seat, and a storage island. The finished renovation is their private spa-like place to escape the busyness of life in style and comfort. These delightful homeowners are already talking phase two of renovations with us and we look forward to a longstanding relationship with them.
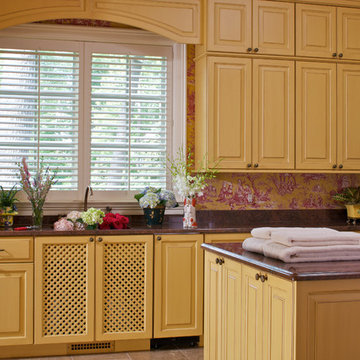
Inredning av en klassisk l-formad tvättstuga, med luckor med upphöjd panel, gula skåp och flerfärgade väggar

Joinery by Luxe Projects London — joinery colour is Slaked Lime Deep #150 by Little Greene
Idéer för att renovera en liten vintage liten tvättstuga, med luckor med infälld panel, beige skåp, beige väggar, mörkt trägolv, en tvättpelare och brunt golv
Idéer för att renovera en liten vintage liten tvättstuga, med luckor med infälld panel, beige skåp, beige väggar, mörkt trägolv, en tvättpelare och brunt golv
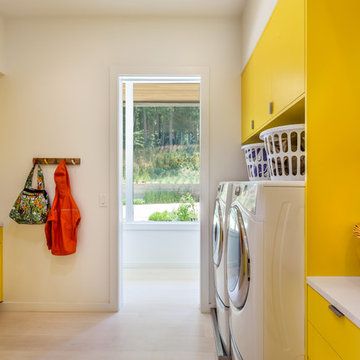
Photography by Rebecca Lehde
Inspiration för en funkis parallell tvättstuga enbart för tvätt, med släta luckor, gula skåp, bänkskiva i kvarts, vita väggar, en tvättmaskin och torktumlare bredvid varandra och ljust trägolv
Inspiration för en funkis parallell tvättstuga enbart för tvätt, med släta luckor, gula skåp, bänkskiva i kvarts, vita väggar, en tvättmaskin och torktumlare bredvid varandra och ljust trägolv
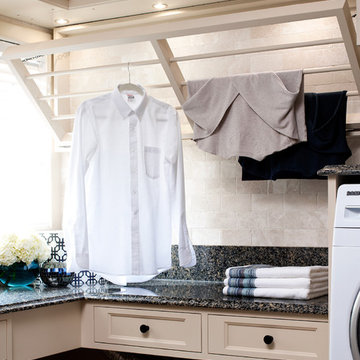
Pulldown drying rack. Photo by Brandon Barré.
Klassisk inredning av en svarta svart tvättstuga, med beige skåp och luckor med infälld panel
Klassisk inredning av en svarta svart tvättstuga, med beige skåp och luckor med infälld panel

Exempel på en liten modern bruna parallell brunt tvättstuga enbart för tvätt, med en rustik diskho, skåp i shakerstil, beige skåp, träbänkskiva och en tvättmaskin och torktumlare bredvid varandra

Idéer för mellanstora eklektiska parallella flerfärgat grovkök, med en rustik diskho, luckor med infälld panel, beige skåp, granitbänkskiva, flerfärgad stänkskydd, grå väggar, betonggolv, en tvättmaskin och torktumlare bredvid varandra och flerfärgat golv
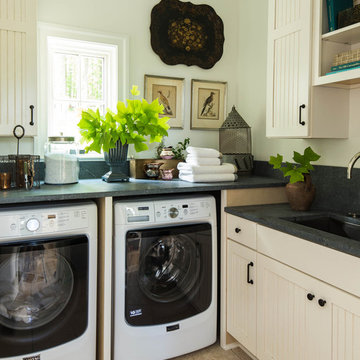
Photography by Laurey Glenn
Exempel på en mellanstor lantlig l-formad tvättstuga enbart för tvätt, med skåp i shakerstil, beige skåp, en tvättmaskin och torktumlare bredvid varandra, bänkskiva i täljsten, en undermonterad diskho och vita väggar
Exempel på en mellanstor lantlig l-formad tvättstuga enbart för tvätt, med skåp i shakerstil, beige skåp, en tvättmaskin och torktumlare bredvid varandra, bänkskiva i täljsten, en undermonterad diskho och vita väggar

Tom Crane
Inspiration för stora klassiska l-formade beige tvättstugor enbart för tvätt, med beige skåp, en allbänk, skåp i shakerstil, träbänkskiva, beige väggar, mörkt trägolv, en tvättmaskin och torktumlare bredvid varandra och brunt golv
Inspiration för stora klassiska l-formade beige tvättstugor enbart för tvätt, med beige skåp, en allbänk, skåp i shakerstil, träbänkskiva, beige väggar, mörkt trägolv, en tvättmaskin och torktumlare bredvid varandra och brunt golv

This stunning home is a combination of the best of traditional styling with clean and modern design, creating a look that will be as fresh tomorrow as it is today. Traditional white painted cabinetry in the kitchen, combined with the slab backsplash, a simpler door style and crown moldings with straight lines add a sleek, non-fussy style. An architectural hood with polished brass accents and stainless steel appliances dress up this painted kitchen for upscale, contemporary appeal. The kitchen islands offers a notable color contrast with their rich, dark, gray finish.
The stunning bar area is the entertaining hub of the home. The second bar allows the homeowners an area for their guests to hang out and keeps them out of the main work zone.
The family room used to be shut off from the kitchen. Opening up the wall between the two rooms allows for the function of modern living. The room was full of built ins that were removed to give the clean esthetic the homeowners wanted. It was a joy to redesign the fireplace to give it the contemporary feel they longed for.
Their used to be a large angled wall in the kitchen (the wall the double oven and refrigerator are on) by straightening that out, the homeowners gained better function in the kitchen as well as allowing for the first floor laundry to now double as a much needed mudroom room as well.
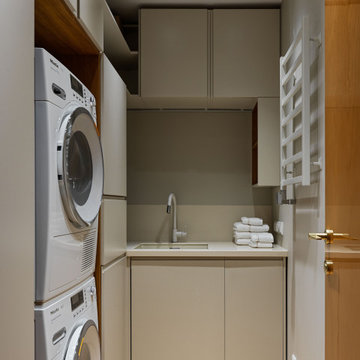
Idéer för funkis l-formade vitt tvättstugor enbart för tvätt, med en undermonterad diskho, släta luckor, beige skåp, en tvättpelare och brunt golv

Large, stainless steel sink with wall faucet that has a sprinkler head makes bath time easier. This unique space is loaded with amenities devoted to pampering four-legged family members, including an island for brushing, built-in water fountain, and hideaway food dish holders.

John Christenson Photographer
Inspiration för ett stort rustikt svart u-format svart grovkök, med luckor med upphöjd panel, bänkskiva i täljsten, beige väggar, travertin golv, en tvättmaskin och torktumlare bredvid varandra och beige skåp
Inspiration för ett stort rustikt svart u-format svart grovkök, med luckor med upphöjd panel, bänkskiva i täljsten, beige väggar, travertin golv, en tvättmaskin och torktumlare bredvid varandra och beige skåp
1 421 foton på tvättstuga, med beige skåp och gula skåp
7