1 421 foton på tvättstuga, med beige skåp och gula skåp
Sortera efter:
Budget
Sortera efter:Populärt i dag
141 - 160 av 1 421 foton
Artikel 1 av 3
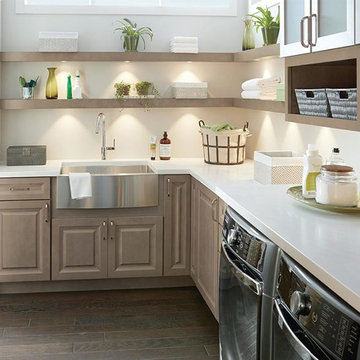
Exempel på ett mellanstort klassiskt vit u-format vitt grovkök, med en rustik diskho, luckor med upphöjd panel, beige skåp, beige väggar, mörkt trägolv, en tvättmaskin och torktumlare bredvid varandra och brunt golv

This laundry room / mudroom is fitted with storage, counter space, and a large sink. The mosaic tile flooring makes clean-up simple. We love how the painted beadboard adds interest and texture to the walls.
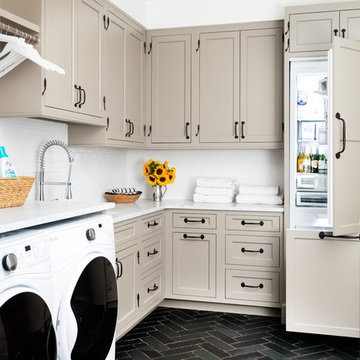
This laundry room offers so much more then just cleaning. Thermador fridges and a substantial amount of storage makes it easy to store items. The gray cabinets with the slate herringbone floors makes this laundry room a one of kind. Space planning and cabinetry: Jennifer Howard, JWH Construction: JWH Construction Management Photography: Tim Lenz.
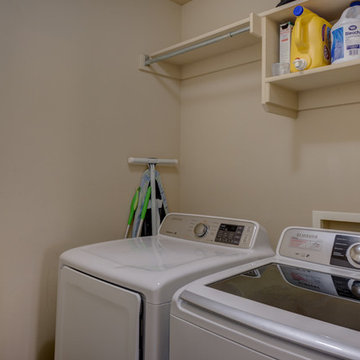
Inredning av en klassisk liten linjär tvättstuga enbart för tvätt, med öppna hyllor, beige skåp, beige väggar och en tvättmaskin och torktumlare bredvid varandra
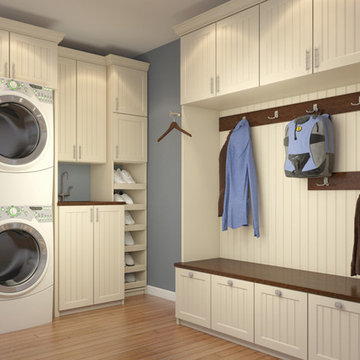
Merge laundry room and mudroom effortlessly, with stacked washer/dryer and a built-in sink and valet rod for hanging damp clothes.
Foto på ett litet l-format grovkök, med beige skåp och en tvättpelare
Foto på ett litet l-format grovkök, med beige skåp och en tvättpelare

The Highfield is a luxurious waterfront design, with all the quaintness of a gabled, shingle-style home. The exterior combines shakes and stone, resulting in a warm, authentic aesthetic. The home is positioned around three wings, each ending in a set of balconies, which take full advantage of lake views. The main floor features an expansive master bedroom with a private deck, dual walk-in closets, and full bath. The wide-open living, kitchen, and dining spaces make the home ideal for entertaining, especially in conjunction with the lower level’s billiards, bar, family, and guest rooms. A two-bedroom guest apartment over the garage completes this year-round vacation residence.
The main floor features an expansive master bedroom with a private deck, dual walk-in closets, and full bath. The wide-open living, kitchen, and dining spaces make the home ideal for entertaining, especially in conjunction with the lower level’s billiards, bar, family, and guest rooms. A two-bedroom guest apartment over the garage completes this year-round vacation residence.
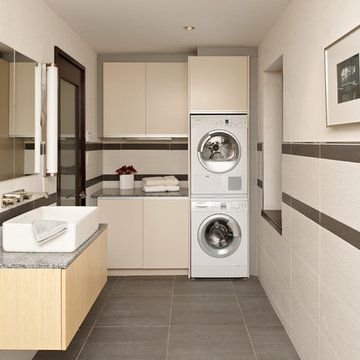
- Interior Designer: InUnison Design, Inc. - Christine Frisk
- Architect: TE Studio Ltd. - Tim Eian
- Builder: Moore Construction Services
Inspiration för ett funkis grå l-format grått grovkök, med släta luckor, beige skåp, en tvättpelare och grått golv
Inspiration för ett funkis grå l-format grått grovkök, med släta luckor, beige skåp, en tvättpelare och grått golv
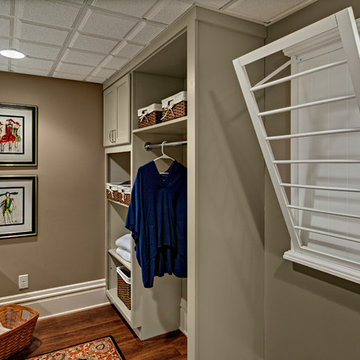
Mark Ehlen
Inredning av ett klassiskt stort linjärt grovkök, med en undermonterad diskho, skåp i shakerstil, beige skåp, granitbänkskiva, beige väggar, mellanmörkt trägolv och en tvättmaskin och torktumlare bredvid varandra
Inredning av ett klassiskt stort linjärt grovkök, med en undermonterad diskho, skåp i shakerstil, beige skåp, granitbänkskiva, beige väggar, mellanmörkt trägolv och en tvättmaskin och torktumlare bredvid varandra
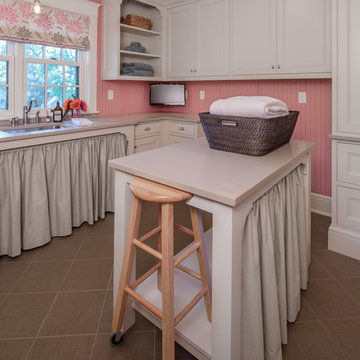
Farm Kid Studios
Exempel på en klassisk tvättstuga enbart för tvätt, med en undermonterad diskho, luckor med infälld panel, beige skåp, rosa väggar och en tvättmaskin och torktumlare bredvid varandra
Exempel på en klassisk tvättstuga enbart för tvätt, med en undermonterad diskho, luckor med infälld panel, beige skåp, rosa väggar och en tvättmaskin och torktumlare bredvid varandra

Inspiration för mellanstora eklektiska parallella flerfärgat grovkök, med en rustik diskho, luckor med infälld panel, beige skåp, granitbänkskiva, flerfärgad stänkskydd, grå väggar, betonggolv, en tvättmaskin och torktumlare bredvid varandra och flerfärgat golv

This stunning home is a combination of the best of traditional styling with clean and modern design, creating a look that will be as fresh tomorrow as it is today. Traditional white painted cabinetry in the kitchen, combined with the slab backsplash, a simpler door style and crown moldings with straight lines add a sleek, non-fussy style. An architectural hood with polished brass accents and stainless steel appliances dress up this painted kitchen for upscale, contemporary appeal. The kitchen islands offers a notable color contrast with their rich, dark, gray finish.
The stunning bar area is the entertaining hub of the home. The second bar allows the homeowners an area for their guests to hang out and keeps them out of the main work zone.
The family room used to be shut off from the kitchen. Opening up the wall between the two rooms allows for the function of modern living. The room was full of built ins that were removed to give the clean esthetic the homeowners wanted. It was a joy to redesign the fireplace to give it the contemporary feel they longed for.
Their used to be a large angled wall in the kitchen (the wall the double oven and refrigerator are on) by straightening that out, the homeowners gained better function in the kitchen as well as allowing for the first floor laundry to now double as a much needed mudroom room as well.
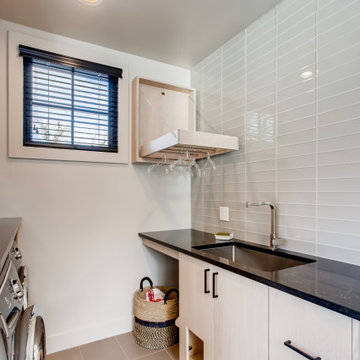
Quarter Sawn White Oak with a White Wash Stain
Inspiration för en funkis svarta svart tvättstuga enbart för tvätt, med släta luckor, beige skåp, en undermonterad diskho, vita väggar, en tvättmaskin och torktumlare bredvid varandra och beiget golv
Inspiration för en funkis svarta svart tvättstuga enbart för tvätt, med släta luckor, beige skåp, en undermonterad diskho, vita väggar, en tvättmaskin och torktumlare bredvid varandra och beiget golv
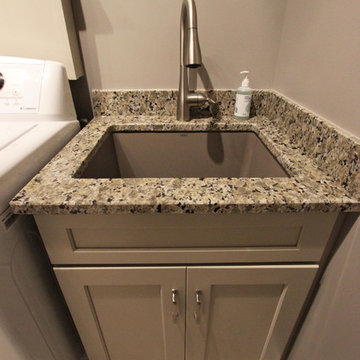
In the laundry room, Medallion Gold series Park Place door style with flat center panel finished in Chai Latte classic paint accented with Westerly 3 ¾” pulls in Satin Nickel. Giallo Traversella Granite was installed on the countertop. A Moen Arbor single handle faucet with pull down spray in Spot Resist Stainless. The sink is a Blanco Liven laundry sink finished in truffle. The flooring is Kraus Enstyle Culbres vinyl tile 12” x 24” in the color Blancos.

Inredning av en modern liten vita l-formad vitt tvättstuga enbart för tvätt, med en enkel diskho, släta luckor, beige skåp, bänkskiva i kvarts, grått stänkskydd, stänkskydd i porslinskakel, grå väggar, klinkergolv i porslin, en tvättmaskin och torktumlare bredvid varandra och grått golv

Photographer: Kerri Torrey
Exempel på ett mellanstort modernt beige linjärt beige grovkök, med en tvättmaskin och torktumlare bredvid varandra, beiget golv, en nedsänkt diskho, skåp i shakerstil, beige skåp, bänkskiva i kvarts, beige väggar och klinkergolv i keramik
Exempel på ett mellanstort modernt beige linjärt beige grovkök, med en tvättmaskin och torktumlare bredvid varandra, beiget golv, en nedsänkt diskho, skåp i shakerstil, beige skåp, bänkskiva i kvarts, beige väggar och klinkergolv i keramik
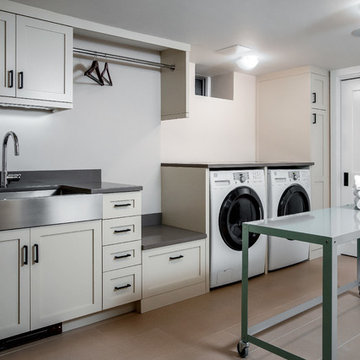
What else could you want. Washer/Dryer, beverage refrigerator, pantry, extra refrigerator, hanging clothes storage, a retro folding table, laundry farm sink and a broom closet......all in this new basement laundry room.
The mechanical room is tucked behind the sliding doors.

Architecture: Noble Johnson Architects
Interior Design: Rachel Hughes - Ye Peddler
Photography: Garett + Carrie Buell of Studiobuell/ studiobuell.com
Exempel på en stor klassisk vita l-formad vitt tvättstuga enbart för tvätt, med en undermonterad diskho, skåp i shakerstil, beige skåp, bänkskiva i kvarts, vita väggar, klinkergolv i porslin och en tvättmaskin och torktumlare bredvid varandra
Exempel på en stor klassisk vita l-formad vitt tvättstuga enbart för tvätt, med en undermonterad diskho, skåp i shakerstil, beige skåp, bänkskiva i kvarts, vita väggar, klinkergolv i porslin och en tvättmaskin och torktumlare bredvid varandra
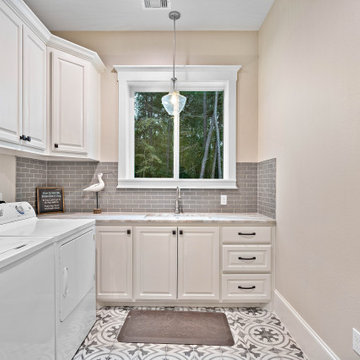
Laundry Room
Inspiration för l-formade beige tvättstugor enbart för tvätt, med en undermonterad diskho, luckor med upphöjd panel, beige skåp, beige väggar, en tvättmaskin och torktumlare bredvid varandra och grått golv
Inspiration för l-formade beige tvättstugor enbart för tvätt, med en undermonterad diskho, luckor med upphöjd panel, beige skåp, beige väggar, en tvättmaskin och torktumlare bredvid varandra och grått golv
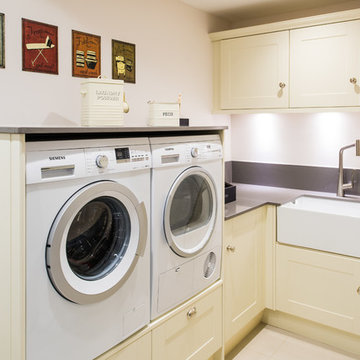
Idéer för ett litet klassiskt grå l-format grovkök, med en nedsänkt diskho, släta luckor, beige skåp, vita väggar och en tvättmaskin och torktumlare bredvid varandra

Inspiration för stora medelhavsstil u-formade grovkök, med en undermonterad diskho, luckor med upphöjd panel, beige skåp, granitbänkskiva, beige väggar, mörkt trägolv, en tvättmaskin och torktumlare bredvid varandra och rött golv
1 421 foton på tvättstuga, med beige skåp och gula skåp
8