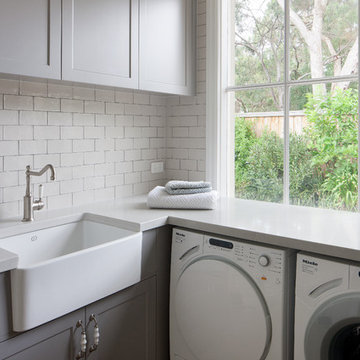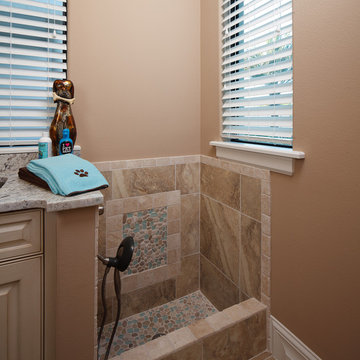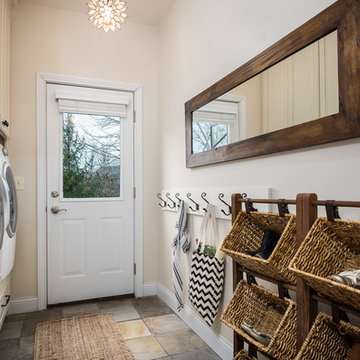1 939 foton på tvättstuga, med beige skåp och svarta skåp
Sortera efter:
Budget
Sortera efter:Populärt i dag
81 - 100 av 1 939 foton
Artikel 1 av 3

Before the remodel!
Idéer för mycket stora medelhavsstil u-formade grovkök, med luckor med infälld panel, bänkskiva i kalksten, kalkstensgolv, en tvättmaskin och torktumlare bredvid varandra, beige skåp och beige väggar
Idéer för mycket stora medelhavsstil u-formade grovkök, med luckor med infälld panel, bänkskiva i kalksten, kalkstensgolv, en tvättmaskin och torktumlare bredvid varandra, beige skåp och beige väggar

Photography by Shannon McGrath
Inspiration för mellanstora lantliga u-formade grovkök, med en rustik diskho, luckor med profilerade fronter, beige skåp, bänkskiva i koppar och en tvättmaskin och torktumlare bredvid varandra
Inspiration för mellanstora lantliga u-formade grovkök, med en rustik diskho, luckor med profilerade fronter, beige skåp, bänkskiva i koppar och en tvättmaskin och torktumlare bredvid varandra

Our Fabulous Features Include:
Breathtaking Lake View Home-site
Private guest wing
Open Great Room Design
Movie Theatre/Media Room
Burton's Original All Glass Dining Room
Infinity Pool/Marble Lanai
Designer Master Bath w/ Courtyard Shower
Burton-Smart Energy Package and Automation

Laundry & Mudroom Entry.
Ema Peter Photography
www.emapeter.com
Idéer för en klassisk beige tvättstuga, med luckor med infälld panel, beige skåp, en tvättmaskin och torktumlare bredvid varandra och svart golv
Idéer för en klassisk beige tvättstuga, med luckor med infälld panel, beige skåp, en tvättmaskin och torktumlare bredvid varandra och svart golv

Handmade in-frame kitchen, boot and utility room featuring a two colour scheme, Caesarstone Eternal Statuario main countertops, Sensa premium Glacial Blue island countertop. Bora vented induction hob, Miele oven quad and appliances, Fisher and Paykel fridge freezer and caple wine coolers.

Our St. Pete studio designed this stunning home in a Greek Mediterranean style to create the best of Florida waterfront living. We started with a neutral palette and added pops of bright blue to recreate the hues of the ocean in the interiors. Every room is carefully curated to ensure a smooth flow and feel, including the luxurious bathroom, which evokes a calm, soothing vibe. All the bedrooms are decorated to ensure they blend well with the rest of the home's decor. The large outdoor pool is another beautiful highlight which immediately puts one in a relaxing holiday mood!
---
Pamela Harvey Interiors offers interior design services in St. Petersburg and Tampa, and throughout Florida's Suncoast area, from Tarpon Springs to Naples, including Bradenton, Lakewood Ranch, and Sarasota.
For more about Pamela Harvey Interiors, see here: https://www.pamelaharveyinteriors.com/
To learn more about this project, see here: https://www.pamelaharveyinteriors.com/portfolio-galleries/waterfront-home-tampa-fl

Bild på en vintage vita vitt tvättstuga, med en undermonterad diskho, svarta skåp, bänkskiva i kvarts, vitt stänkskydd, stänkskydd i keramik, vita väggar, klinkergolv i keramik, en tvättmaskin och torktumlare bredvid varandra och grått golv

Idéer för funkis beige tvättstugor enbart för tvätt, med en undermonterad diskho, släta luckor, beige skåp, beige stänkskydd, beige väggar och en tvättpelare

Advisement + Design - Construction advisement, custom millwork & custom furniture design, interior design & art curation by Chango & Co.
Foto på ett mycket stort vintage vit l-format grovkök, med en integrerad diskho, luckor med profilerade fronter, svarta skåp, bänkskiva i kvarts, vitt stänkskydd, vita väggar, klinkergolv i keramik, en tvättmaskin och torktumlare bredvid varandra och flerfärgat golv
Foto på ett mycket stort vintage vit l-format grovkök, med en integrerad diskho, luckor med profilerade fronter, svarta skåp, bänkskiva i kvarts, vitt stänkskydd, vita väggar, klinkergolv i keramik, en tvättmaskin och torktumlare bredvid varandra och flerfärgat golv

Idéer för ett mellanstort modernt vit parallellt grovkök, med en undermonterad diskho, släta luckor, svarta skåp, bänkskiva i kvarts, vita väggar och en tvättpelare

Klassisk inredning av en mellanstor bruna parallell brunt tvättstuga enbart för tvätt, med luckor med profilerade fronter, beige skåp, träbänkskiva, beige väggar, målat trägolv och en tvättmaskin och torktumlare bredvid varandra

Photography by Shannon McGrath
Exempel på ett mellanstort lantligt u-format grovkök, med en rustik diskho, luckor med profilerade fronter, beige skåp, bänkskiva i koppar och en tvättmaskin och torktumlare bredvid varandra
Exempel på ett mellanstort lantligt u-format grovkök, med en rustik diskho, luckor med profilerade fronter, beige skåp, bänkskiva i koppar och en tvättmaskin och torktumlare bredvid varandra

A small laundry room was reworked to provide space for a mudroom bench and additional storage
Foto på ett litet vintage linjärt grovkök, med luckor med upphöjd panel, beige skåp, beige väggar, klinkergolv i keramik, en tvättpelare och beiget golv
Foto på ett litet vintage linjärt grovkök, med luckor med upphöjd panel, beige skåp, beige väggar, klinkergolv i keramik, en tvättpelare och beiget golv

Inredning av ett modernt litet vit vitt grovkök, med en undermonterad diskho, släta luckor, beige skåp, bänkskiva i kvarts, beige stänkskydd, stänkskydd i porslinskakel, vita väggar, mellanmörkt trägolv, en tvättmaskin och torktumlare bredvid varandra och brunt golv

This laundry room shows off the beautiful Beach Textile finish from Plato Woodwork’s Inovae 2.0 collection. Custom arched floor-to-ceiling cabinets soften the look of the frameless cabinetry. Natural stone countertops provide ample room for folding laundry. Interior Design: Sarah Sherman Samuel; Architect: J. Visser Design; Builder: Insignia Homes; Cabinetry: PLATO Woodwork; Appliances: Bekins; Photo: Nicole Franzen

We planned a thoughtful redesign of this beautiful home while retaining many of the existing features. We wanted this house to feel the immediacy of its environment. So we carried the exterior front entry style into the interiors, too, as a way to bring the beautiful outdoors in. In addition, we added patios to all the bedrooms to make them feel much bigger. Luckily for us, our temperate California climate makes it possible for the patios to be used consistently throughout the year.
The original kitchen design did not have exposed beams, but we decided to replicate the motif of the 30" living room beams in the kitchen as well, making it one of our favorite details of the house. To make the kitchen more functional, we added a second island allowing us to separate kitchen tasks. The sink island works as a food prep area, and the bar island is for mail, crafts, and quick snacks.
We designed the primary bedroom as a relaxation sanctuary – something we highly recommend to all parents. It features some of our favorite things: a cognac leather reading chair next to a fireplace, Scottish plaid fabrics, a vegetable dye rug, art from our favorite cities, and goofy portraits of the kids.
---
Project designed by Courtney Thomas Design in La Cañada. Serving Pasadena, Glendale, Monrovia, San Marino, Sierra Madre, South Pasadena, and Altadena.
For more about Courtney Thomas Design, see here: https://www.courtneythomasdesign.com/
To learn more about this project, see here:
https://www.courtneythomasdesign.com/portfolio/functional-ranch-house-design/

Before we started this dream laundry room was a draughty lean-to with all sorts of heating and plumbing on show. Now all of that is stylishly housed but still easily accessible and surrounded by storage.
Contemporary, charcoal wood grain and knurled brass handles give these shaker doors a cool, modern edge.

This property has been transformed into an impressive home that our clients can be proud of. Our objective was to carry out a two storey extension which was considered to complement the existing features and period of the house. This project was set at the end of a private road with large grounds.
During the build we applied stepped foundations due to the nearby trees. There was also a hidden water main in the ground running central to new floor area. We increased the water pressure by installing a break tank (this is a separate water storage tank where a large pump pulls the water from here and pressurises the mains incoming supplying better pressure all over the house hot and cold feeds.). This can be seen in the photo below in the cladded bespoke external box.
Our client has gained a large luxurious lounge with a feature log burner fireplace with oak hearth and a practical utility room downstairs. Upstairs, we have created a stylish master bedroom with a walk in wardrobe and ensuite. We added beautiful custom oak beams, raised the ceiling level and deigned trusses to allow sloping ceiling either side.
Other special features include a large bi-folding door to bring the lovely garden into the new lounge. Upstairs, custom air dried aged oak which we ordered and fitted to the bedroom ceiling and a beautiful Juliet balcony with raw iron railing in black.
This property has a tranquil farm cottage feel and now provides stylish adequate living space.

Side by side washer and dryer were built up on a pedestal. The floor is LVT tile. White cabinets above the washer and dryer are 18" deep for easy access.

This light and airy laundry room/mudroom beckons you with beautiful white capiz seashell pendant lights, custom floor to ceiling cabinetry with crown molding, raised washer and dryer with storage underneath, coat, backpack and shoe storage.
1 939 foton på tvättstuga, med beige skåp och svarta skåp
5