1 939 foton på tvättstuga, med beige skåp och svarta skåp
Sortera efter:
Budget
Sortera efter:Populärt i dag
141 - 160 av 1 939 foton
Artikel 1 av 3

Roundhouse Urbo and Metro matt lacquer bespoke kitchen in Farrow & Ball Railings and horizontal grain Driftwood veneer with worktop in Nero Assoluto Linen Finish with honed edges. Photography by Nick Kane.

The Official Photographers - Aaron & Shannon Radford
Exempel på ett lantligt beige linjärt beige grovkök, med en rustik diskho, skåp i shakerstil, beige skåp, vita väggar, mörkt trägolv, en tvättmaskin och torktumlare bredvid varandra och brunt golv
Exempel på ett lantligt beige linjärt beige grovkök, med en rustik diskho, skåp i shakerstil, beige skåp, vita väggar, mörkt trägolv, en tvättmaskin och torktumlare bredvid varandra och brunt golv

Contemporary Style
Architectural Photography - Ron Rosenzweig
Inspiration för en stor funkis linjär tvättstuga, med en undermonterad diskho, luckor med infälld panel, svarta skåp, marmorbänkskiva, beige väggar, marmorgolv och en tvättmaskin och torktumlare bredvid varandra
Inspiration för en stor funkis linjär tvättstuga, med en undermonterad diskho, luckor med infälld panel, svarta skåp, marmorbänkskiva, beige väggar, marmorgolv och en tvättmaskin och torktumlare bredvid varandra

In collaboration with Carol Abbott Design.
Idéer för en mellanstor klassisk parallell tvättstuga enbart för tvätt, med en undermonterad diskho, skåp i shakerstil, svarta skåp, marmorbänkskiva, grå väggar, marmorgolv och en tvättpelare
Idéer för en mellanstor klassisk parallell tvättstuga enbart för tvätt, med en undermonterad diskho, skåp i shakerstil, svarta skåp, marmorbänkskiva, grå väggar, marmorgolv och en tvättpelare
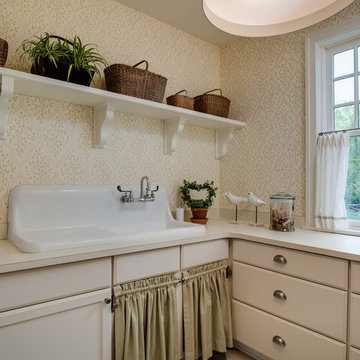
Idéer för att renovera en shabby chic-inspirerad beige beige tvättstuga, med beige skåp och en allbänk

Framed Shaker utility painted in Little Greene 'Portland Stone Deep'
Walls: Farrow & Ball 'Wimbourne White'
Worktops are SG Carrara quartz
Villeroy & Boch Farmhouse 60 sink
Perrin and Rowe - Ionian deck mounted tap with crosshead handles in Aged brass finish.
Burnished Brass handles by Armac Martin
Photo by Rowland Roques-O'Neil.

Working with repeat clients is always a dream! The had perfect timing right before the pandemic for their vacation home to get out city and relax in the mountains. This modern mountain home is stunning. Check out every custom detail we did throughout the home to make it a unique experience!
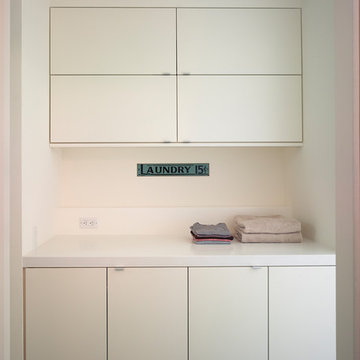
This Cole Valley home is transformed through the integration of a skylight shaft that brings natural light to both stories and nearly all living space within the home. The ingenious design creates a dramatic shift in volume for this modern, two-story rear addition, completed in only four months. In appreciation of the home’s original Victorian bones, great care was taken to restore the architectural details of the front façade.
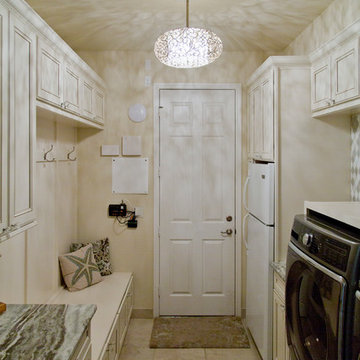
Nichole Kennelly Photography
Idéer för mellanstora vintage parallella grovkök, med luckor med infälld panel, beige skåp, granitbänkskiva, beige väggar, klinkergolv i keramik, en tvättmaskin och torktumlare bredvid varandra och beiget golv
Idéer för mellanstora vintage parallella grovkök, med luckor med infälld panel, beige skåp, granitbänkskiva, beige väggar, klinkergolv i keramik, en tvättmaskin och torktumlare bredvid varandra och beiget golv

Foto på en stor funkis l-formad tvättstuga enbart för tvätt, med en allbänk, släta luckor, svarta skåp, vita väggar, klinkergolv i porslin, en tvättmaskin och torktumlare bredvid varandra och grått golv
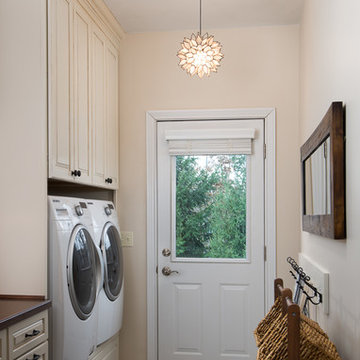
This light and airy laundry room/mudroom beckons you with two beautiful white capiz seashell pendant lights, custom floor to ceiling cabinetry with crown molding, raised washer and dryer with storage underneath, coat, backpack and shoe storage.

Idéer för att renovera en mellanstor amerikansk linjär tvättstuga enbart för tvätt, med en undermonterad diskho, luckor med infälld panel, beige skåp, granitbänkskiva, vita väggar, mörkt trägolv och en tvättpelare
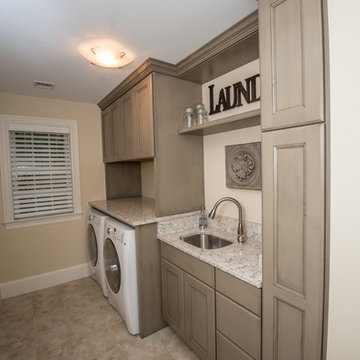
Decora Cabinetry, Maple Roslyn Door Style in the Angora finish. The countertops are Viatera “Aria” with eased edge.
Designer: Dave Mauricio
Photo Credit: Nicola Richard

The best of past and present architectural styles combine in this welcoming, farmhouse-inspired design. Clad in low-maintenance siding, the distinctive exterior has plenty of street appeal, with its columned porch, multiple gables, shutters and interesting roof lines. Other exterior highlights included trusses over the garage doors, horizontal lap siding and brick and stone accents. The interior is equally impressive, with an open floor plan that accommodates today’s family and modern lifestyles. An eight-foot covered porch leads into a large foyer and a powder room. Beyond, the spacious first floor includes more than 2,000 square feet, with one side dominated by public spaces that include a large open living room, centrally located kitchen with a large island that seats six and a u-shaped counter plan, formal dining area that seats eight for holidays and special occasions and a convenient laundry and mud room. The left side of the floor plan contains the serene master suite, with an oversized master bath, large walk-in closet and 16 by 18-foot master bedroom that includes a large picture window that lets in maximum light and is perfect for capturing nearby views. Relax with a cup of morning coffee or an evening cocktail on the nearby covered patio, which can be accessed from both the living room and the master bedroom. Upstairs, an additional 900 square feet includes two 11 by 14-foot upper bedrooms with bath and closet and a an approximately 700 square foot guest suite over the garage that includes a relaxing sitting area, galley kitchen and bath, perfect for guests or in-laws.
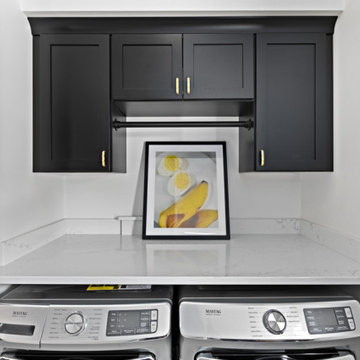
Bild på en liten funkis vita linjär vitt tvättstuga enbart för tvätt, med luckor med infälld panel, svarta skåp, bänkskiva i kvartsit och en tvättmaskin och torktumlare bredvid varandra

Inspiration för en funkis svarta linjär svart tvättstuga, med en undermonterad diskho, luckor med profilerade fronter, svarta skåp, grått stänkskydd, grå väggar, ljust trägolv, en tvättmaskin och torktumlare bredvid varandra och beiget golv

Idéer för att renovera ett mellanstort funkis linjärt grovkök, med en nedsänkt diskho, släta luckor, svarta skåp, laminatbänkskiva, vita väggar, betonggolv och en tvättmaskin och torktumlare bredvid varandra

Idéer för små lantliga linjära små tvättstugor, med skåp i shakerstil, svarta skåp, grå väggar, mellanmörkt trägolv, en tvättmaskin och torktumlare bredvid varandra och brunt golv
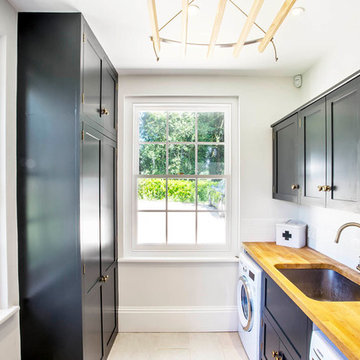
Bild på ett mellanstort vintage parallellt grovkök, med skåp i shakerstil, svarta skåp och träbänkskiva

The kitchen, butler’s pantry, and laundry room uses Arbor Mills cabinetry and quartz counter tops. Wide plank flooring is installed to bring in an early world feel. Encaustic tiles and black iron hardware were used throughout. The butler’s pantry has polished brass latches and cup pulls which shine brightly on black painted cabinets. Across from the laundry room the fully custom mudroom wall was built around a salvaged 4” thick seat stained to match the laundry room cabinets.
1 939 foton på tvättstuga, med beige skåp och svarta skåp
8