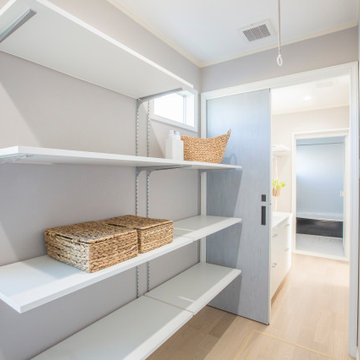209 foton på tvättstuga, med beiget golv
Sortera efter:
Budget
Sortera efter:Populärt i dag
61 - 80 av 209 foton
Artikel 1 av 3
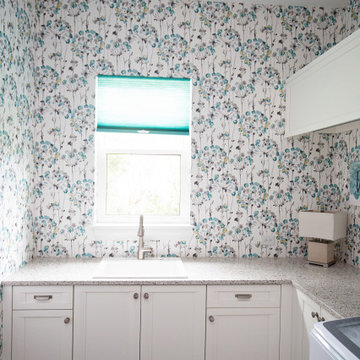
Project Number: MS1037
Design/Manufacturer/Installer: Marquis Fine Cabinetry
Collection: Classico
Finishes: Frosty White
Features: Adjustable Legs/Soft Close (Standard)
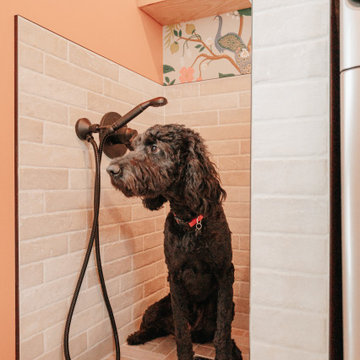
Eklektisk inredning av en liten bruna parallell brunt tvättstuga enbart för tvätt, med skåp i shakerstil, gröna skåp, träbänkskiva, flerfärgad stänkskydd, orange väggar, tegelgolv, en tvättmaskin och torktumlare bredvid varandra och beiget golv
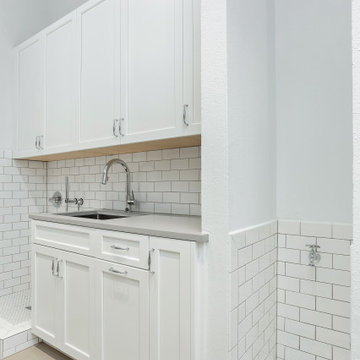
This laundry room "plus" sits just off the kitchen and triples as a pet washing/grooming station and secondary kitchen storage space. A true utility closet that used to be a standard laundry/mud room when entering from the garage.
Cabinets are from Ultracraft - Rockford door in Arctic White on Maple. Hardware is from Alno - Charlie 4" pull in polished chrome. Countertops are Raw Concrete 3cm quartz from Ceasarstone and wall tile is Interceramic 3x6 White tile from their Wall Tile Collection. Also from Interceramic is the pet shower floor - a 1" hex mosaic in White from the Restoration collection. The floors are Crossville Ready to Wear 12x24 in their Perfect Fit color.
Faucet, handshower, trim and valve are from Delta - Trinsic and Compel series, all in Chrome. The laundry sink is the Quartus R15 stainless steel from Blanco and Elkay provided the hose bib - also in Chrome. Drains for both the pet shower and water filling station are chrome from Ebbe.

This multi purpose room includes custom pet beds, a built-in workstation, built-in lockers and utility cabinets.
Exempel på ett stort klassiskt beige parallellt beige grovkök, med en undermonterad diskho, luckor med infälld panel, vita skåp, bänkskiva i kvarts, grå väggar, klinkergolv i porslin, en tvättmaskin och torktumlare bredvid varandra, beiget golv, vitt stänkskydd och stänkskydd i trä
Exempel på ett stort klassiskt beige parallellt beige grovkök, med en undermonterad diskho, luckor med infälld panel, vita skåp, bänkskiva i kvarts, grå väggar, klinkergolv i porslin, en tvättmaskin och torktumlare bredvid varandra, beiget golv, vitt stänkskydd och stänkskydd i trä

This Spanish influenced Modern Farmhouse style Kitchen incorporates a variety of textures and finishes to create a calming and functional space to entertain a houseful of guests. The extra large island is in an historic Sherwin Williams green with banquette seating at the end. It provides ample storage and countertop space to prep food and hang around with family. The surrounding wall cabinets are a shade of white that gives contrast to the walls while maintaining a bright and airy feel to the space. Matte black hardware is used on all of the cabinetry to give a cohesive feel. The countertop is a Cambria quartz with grey veining that adds visual interest and warmth to the kitchen that plays well with the white washed brick backsplash. The brick backsplash gives an authentic feel to the room and is the perfect compliment to the deco tile behind the range. The pendant lighting over the island and wall sconce over the kitchen sink add a personal touch and finish while the use of glass globes keeps them from interfering with the open feel of the space and allows the chandelier over the dining table to be the focal lighting fixture.
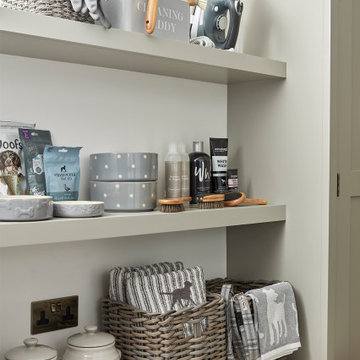
In a bootility room it's always good to have a mixture of concealed cabinets and open shelving designed to simplify everyday tasks. If the space is more laundry-focused, you can use floating shelving to place detergents out of reach, store spare towels, and keep household essentials streamlined and organised in baskets or jars. Whilst you should let walls share the workload, you should still consider work surface space and low fitted cabinets to maximise storage capacity.

Modern farmhouse laundry room with marble mosaic tile backsplash.
Exempel på ett litet lantligt flerfärgad linjärt flerfärgat grovkök med garderob, med en rustik diskho, släta luckor, beige skåp, granitbänkskiva, beige stänkskydd, stänkskydd i marmor, beige väggar, klinkergolv i porslin och beiget golv
Exempel på ett litet lantligt flerfärgad linjärt flerfärgat grovkök med garderob, med en rustik diskho, släta luckor, beige skåp, granitbänkskiva, beige stänkskydd, stänkskydd i marmor, beige väggar, klinkergolv i porslin och beiget golv
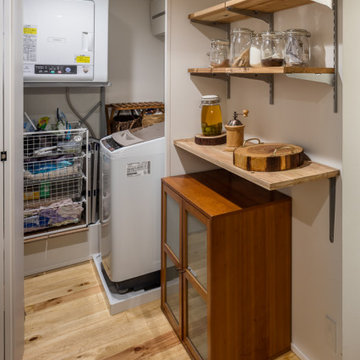
Idéer för en liten modern linjär tvättstuga enbart för tvätt, med vita väggar, mellanmörkt trägolv, en tvättmaskin och torktumlare bredvid varandra och beiget golv

The laundry room at the top of the stair has been home to drying racks as well as a small computer work station. There is plenty of room for additional storage, and the large square window allows plenty of light.
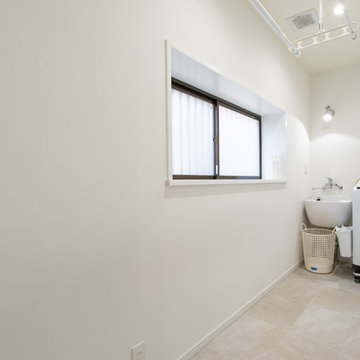
ホワイトでまとめられたランドリールーム。フロアタイルは、ダイニングキッチンと同じサンゲツのクォーツサイト。
時間を気にせず、洗濯物を干せるので、子育てママに重宝されます。
Idéer för en liten modern linjär tvättstuga enbart för tvätt, med en enkel diskho, vita väggar och beiget golv
Idéer för en liten modern linjär tvättstuga enbart för tvätt, med en enkel diskho, vita väggar och beiget golv
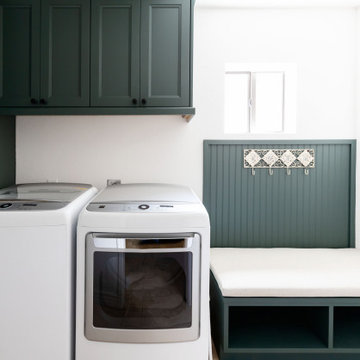
This Spanish influenced Modern Farmhouse style Kitchen incorporates a variety of textures and finishes to create a calming and functional space to entertain a houseful of guests. The extra large island is in an historic Sherwin Williams green with banquette seating at the end. It provides ample storage and countertop space to prep food and hang around with family. The surrounding wall cabinets are a shade of white that gives contrast to the walls while maintaining a bright and airy feel to the space. Matte black hardware is used on all of the cabinetry to give a cohesive feel. The countertop is a Cambria quartz with grey veining that adds visual interest and warmth to the kitchen that plays well with the white washed brick backsplash. The brick backsplash gives an authentic feel to the room and is the perfect compliment to the deco tile behind the range. The pendant lighting over the island and wall sconce over the kitchen sink add a personal touch and finish while the use of glass globes keeps them from interfering with the open feel of the space and allows the chandelier over the dining table to be the focal lighting fixture.
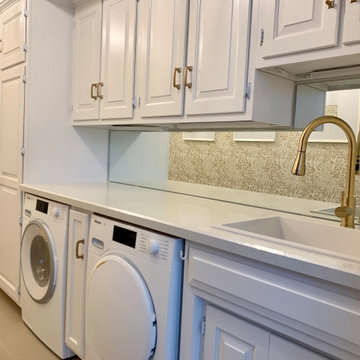
Laundry room renovation
Idéer för att renovera en liten vintage vita parallell vitt tvättstuga, med en enkel diskho, luckor med upphöjd panel, vita skåp, laminatbänkskiva, spegel som stänkskydd, vita väggar, klinkergolv i keramik, en tvättmaskin och torktumlare bredvid varandra och beiget golv
Idéer för att renovera en liten vintage vita parallell vitt tvättstuga, med en enkel diskho, luckor med upphöjd panel, vita skåp, laminatbänkskiva, spegel som stänkskydd, vita väggar, klinkergolv i keramik, en tvättmaskin och torktumlare bredvid varandra och beiget golv
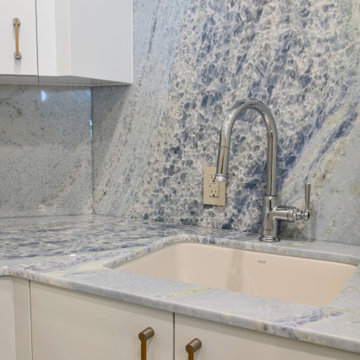
Exempel på en liten eklektisk blå linjär blått tvättstuga enbart för tvätt, med en undermonterad diskho, släta luckor, vita skåp, bänkskiva i kvartsit, blått stänkskydd, stänkskydd i sten, beige väggar, klinkergolv i porslin, en tvättpelare och beiget golv
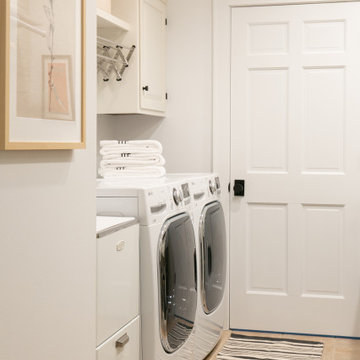
Bild på en mellanstor vintage svarta parallell svart tvättstuga enbart för tvätt, med en allbänk, skåp i shakerstil, vita skåp, granitbänkskiva, vitt stänkskydd, vita väggar, klinkergolv i porslin, en tvättmaskin och torktumlare bredvid varandra och beiget golv
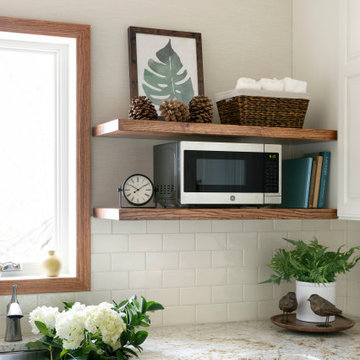
Idéer för att renovera ett litet amerikanskt vit parallellt vitt grovkök, med en undermonterad diskho, luckor med upphöjd panel, vita skåp, granitbänkskiva, vitt stänkskydd, stänkskydd i keramik, beige väggar, vinylgolv, en tvättpelare och beiget golv
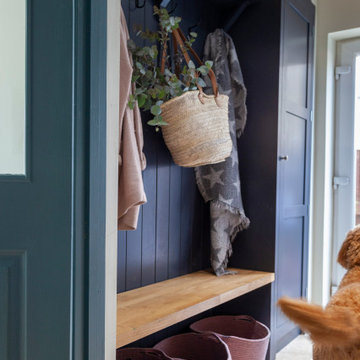
Foto på ett mellanstort minimalistiskt parallellt grovkök, med skåp i shakerstil, blå skåp, vita väggar, kalkstensgolv och beiget golv
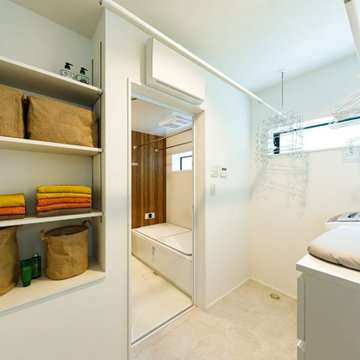
2階の洗濯室兼脱衣室。ここで洗濯、室内干し、アイロンがけを行い、同じく2階のWICへと収納する効率のよい家事動線を採用しました。
Idéer för mellanstora industriella tvättstugor enbart för tvätt, med vita väggar, ljust trägolv och beiget golv
Idéer för mellanstora industriella tvättstugor enbart för tvätt, med vita väggar, ljust trägolv och beiget golv

This laundry room "plus" sits just off the kitchen and triples as a pet washing/grooming station and secondary kitchen storage space. A true utility closet that used to be a standard laundry/mud room when entering from the garage.
Cabinets are from Ultracraft - Rockford door in Arctic White on Maple. Hardware is from Alno - Charlie 4" pull in polished chrome. Countertops are Raw Concrete 3cm quartz from Ceasarstone and wall tile is Interceramic 3x6 White tile from their Wall Tile Collection. Also from Interceramic is the pet shower floor - a 1" hex mosaic in White from the Restoration collection. The floors are Crossville Ready to Wear 12x24 in their Perfect Fit color.
Faucet, handshower, trim and valve are from Delta - Trinsic and Compel series, all in Chrome. The laundry sink is the Quartus R15 stainless steel from Blanco and Elkay provided the hose bib - also in Chrome. Drains for both the pet shower and water filling station are chrome from Ebbe.
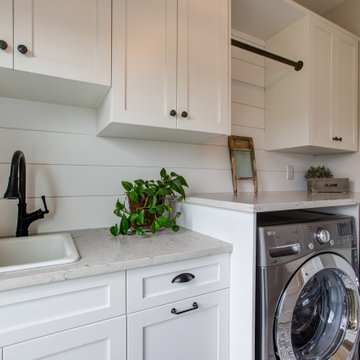
Every detail, and every area of this home was important and got our full attention. The laundry room, nicer than some kitchens, features a wall of custom cabinets for ample storage, quartz countertops, bar sink and vintage vinyl flooring.
209 foton på tvättstuga, med beiget golv
4
