58 foton på tvättstuga, med betonggolv och brunt golv
Sortera efter:
Budget
Sortera efter:Populärt i dag
41 - 58 av 58 foton
Artikel 1 av 3
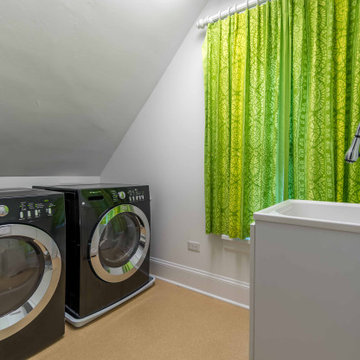
Inspiration för en mellanstor vintage vita parallell vitt tvättstuga enbart för tvätt, med en allbänk, bänkskiva i kvartsit, vita väggar, betonggolv, en tvättmaskin och torktumlare bredvid varandra och brunt golv
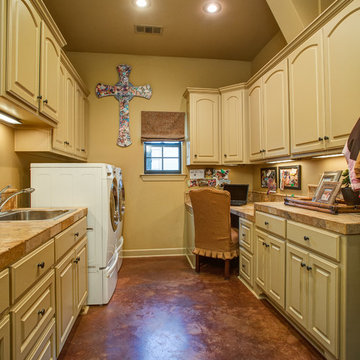
Custom home by Parkinson Building Group in Little Rock, AR.
Klassisk inredning av ett stort beige parallellt beige grovkök, med en nedsänkt diskho, luckor med upphöjd panel, beige skåp, träbänkskiva, beige väggar, betonggolv, en tvättmaskin och torktumlare bredvid varandra och brunt golv
Klassisk inredning av ett stort beige parallellt beige grovkök, med en nedsänkt diskho, luckor med upphöjd panel, beige skåp, träbänkskiva, beige väggar, betonggolv, en tvättmaskin och torktumlare bredvid varandra och brunt golv
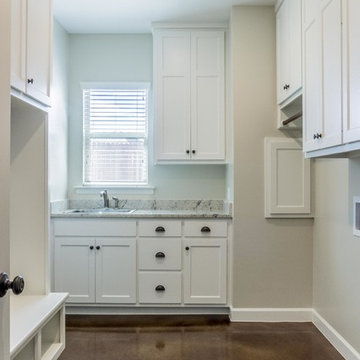
Large walk in laundry room with built in lockers for added storage. Custom cabinets, granite countertops with a drop in utility sink, and stained concrete floors.
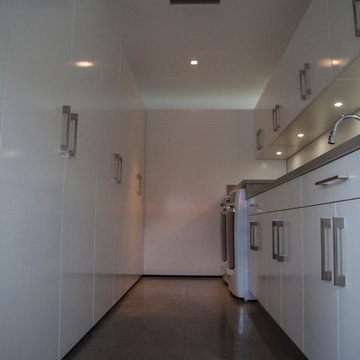
This Woodways laundry room utilizes bright white cabinetry to contain as much light within this dark room. Clean lines and flat panel doors keep the look contemporary and modern. This high gloss acrylic material will be easy to clean and will hold up against moisture in this space. Under cabinet lighting is used to highlight the working surfaces to provide better task lighting.
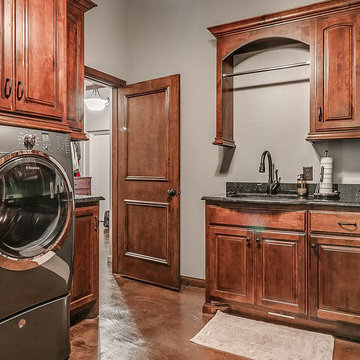
Laundry with master closet and hall access.
Exempel på en klassisk tvättstuga enbart för tvätt, med en undermonterad diskho, luckor med upphöjd panel, skåp i mellenmörkt trä, granitbänkskiva, grå väggar, betonggolv, en tvättmaskin och torktumlare bredvid varandra och brunt golv
Exempel på en klassisk tvättstuga enbart för tvätt, med en undermonterad diskho, luckor med upphöjd panel, skåp i mellenmörkt trä, granitbänkskiva, grå väggar, betonggolv, en tvättmaskin och torktumlare bredvid varandra och brunt golv
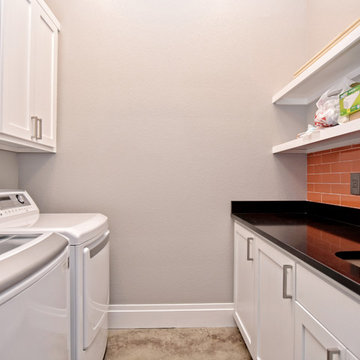
Idéer för en mellanstor modern svarta parallell tvättstuga enbart för tvätt, med en undermonterad diskho, skåp i shakerstil, vita skåp, bänkskiva i kvarts, grå väggar, betonggolv, en tvättmaskin och torktumlare bredvid varandra och brunt golv
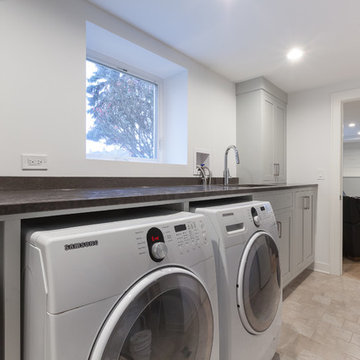
Elizabeth Steiner Photography
Inspiration för mellanstora klassiska linjära svart grovkök, med en undermonterad diskho, skåp i shakerstil, grå skåp, bänkskiva i kvarts, vita väggar, betonggolv, en tvättmaskin och torktumlare bredvid varandra och brunt golv
Inspiration för mellanstora klassiska linjära svart grovkök, med en undermonterad diskho, skåp i shakerstil, grå skåp, bänkskiva i kvarts, vita väggar, betonggolv, en tvättmaskin och torktumlare bredvid varandra och brunt golv
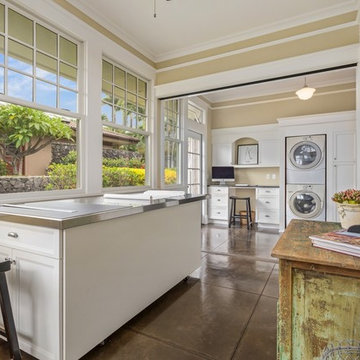
Maritim inredning av ett grovkök, med en rustik diskho, luckor med infälld panel, vita skåp, granitbänkskiva, betonggolv, en tvättpelare och brunt golv

Photography by: Dave Goldberg (Tapestry Images)
Foto på en mellanstor industriell u-formad tvättstuga, med en undermonterad diskho, släta luckor, vita skåp, bänkskiva i koppar, flerfärgad stänkskydd, stänkskydd i glaskakel, betonggolv och brunt golv
Foto på en mellanstor industriell u-formad tvättstuga, med en undermonterad diskho, släta luckor, vita skåp, bänkskiva i koppar, flerfärgad stänkskydd, stänkskydd i glaskakel, betonggolv och brunt golv
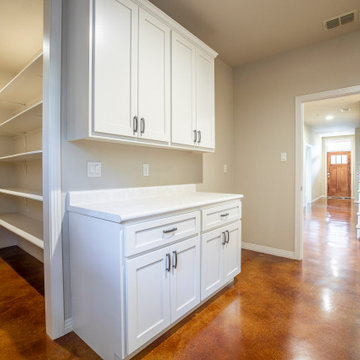
We combined the laundry room and pantry to give this custom home an amazingly functional space. It features an expansive pantry storage area and white shaker cabinets. The stained concrete flooring makes for easy clean-up.

This 2,500 square-foot home, combines the an industrial-meets-contemporary gives its owners the perfect place to enjoy their rustic 30- acre property. Its multi-level rectangular shape is covered with corrugated red, black, and gray metal, which is low-maintenance and adds to the industrial feel.
Encased in the metal exterior, are three bedrooms, two bathrooms, a state-of-the-art kitchen, and an aging-in-place suite that is made for the in-laws. This home also boasts two garage doors that open up to a sunroom that brings our clients close nature in the comfort of their own home.
The flooring is polished concrete and the fireplaces are metal. Still, a warm aesthetic abounds with mixed textures of hand-scraped woodwork and quartz and spectacular granite counters. Clean, straight lines, rows of windows, soaring ceilings, and sleek design elements form a one-of-a-kind, 2,500 square-foot home
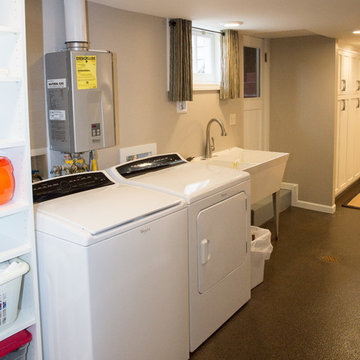
I designed and assisted the homeowners with the materials, and finish choices for this project while working at Corvallis Custom Kitchens and Baths.
Our client (and my former professor at OSU) wanted to have her basement finished. CCKB had competed a basement guest suite a few years prior and now it was time to finish the remaining space.
She wanted an organized area with lots of storage for her fabrics and sewing supplies, as well as a large area to set up a table for cutting fabric and laying out patterns. The basement also needed to house all of their camping and seasonal gear, as well as a workshop area for her husband.
The basement needed to have flooring that was not going to be damaged during the winters when the basement can become moist from rainfall. Out clients chose to have the cement floor painted with an epoxy material that would be easy to clean and impervious to water.
An update to the laundry area included replacing the window and re-routing the piping. Additional shelving was added for more storage.
Finally a walk-in closet was created to house our homeowners incredible vintage clothing collection away from any moisture.
LED lighting was installed in the ceiling and used for the scones. Our drywall team did an amazing job boxing in and finishing the ceiling which had numerous obstacles hanging from it and kept the ceiling to a height that was comfortable for all who come into the basement.
Our client is thrilled with the final project and has been enjoying her new sewing area.
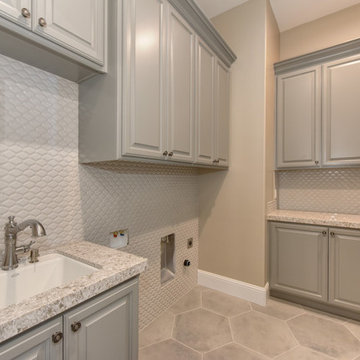
Idéer för stora vintage u-formade beige tvättstugor enbart för tvätt, med en undermonterad diskho, luckor med upphöjd panel, grå skåp, granitbänkskiva, beige väggar, betonggolv, en tvättmaskin och torktumlare bredvid varandra och brunt golv
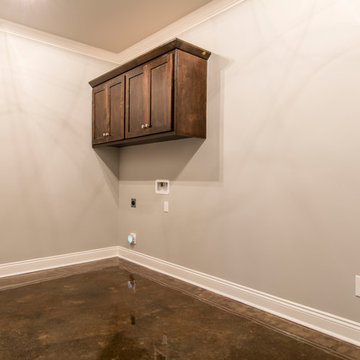
Foto på en mellanstor amerikansk linjär tvättstuga enbart för tvätt, med skåp i shakerstil, skåp i mörkt trä, grå väggar, betonggolv, en tvättmaskin och torktumlare bredvid varandra och brunt golv
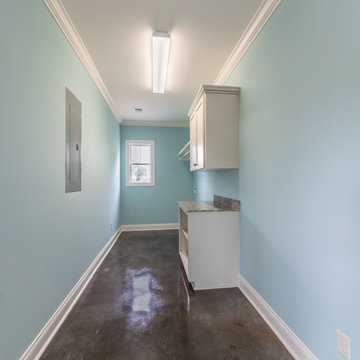
Bild på en mellanstor lantlig beige linjär beige tvättstuga enbart för tvätt, med släta luckor, vita skåp, granitbänkskiva, blå väggar, betonggolv, en tvättmaskin och torktumlare bredvid varandra och brunt golv
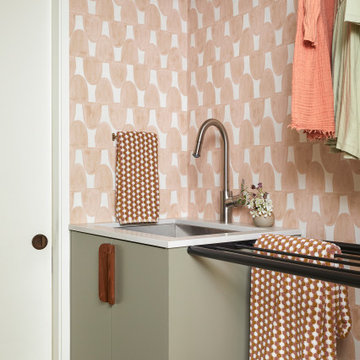
This 1960s home was in original condition and badly in need of some functional and cosmetic updates. We opened up the great room into an open concept space, converted the half bathroom downstairs into a full bath, and updated finishes all throughout with finishes that felt period-appropriate and reflective of the owner's Asian heritage.
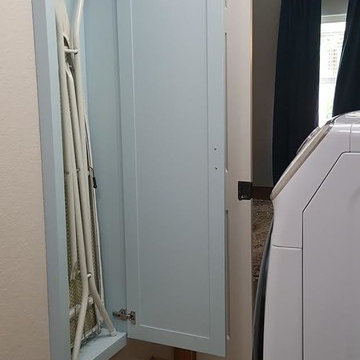
Idéer för mellanstora vintage grovkök, med skåp i shakerstil, grå skåp, beige väggar, betonggolv, en tvättmaskin och torktumlare bredvid varandra och brunt golv
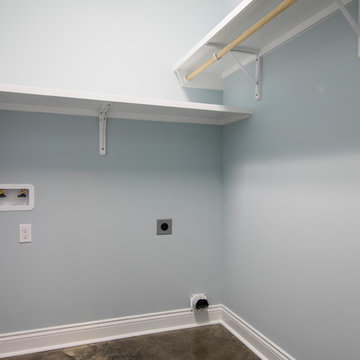
Idéer för mellanstora vintage linjära tvättstugor enbart för tvätt, med blå väggar, betonggolv, en tvättmaskin och torktumlare bredvid varandra och brunt golv
58 foton på tvättstuga, med betonggolv och brunt golv
3