229 foton på tvättstuga, med blå väggar och en tvättpelare
Sortera efter:
Budget
Sortera efter:Populärt i dag
21 - 40 av 229 foton
Artikel 1 av 3

Floor to ceiling cabinetry with a mixture of shelves provides plenty of storage space in this custom laundry room. Plenty of counter space for folding and watching your iPad while performing chores. Pet nook gives a proper space for pet bed and supplies. Space as pictured is in white melamine and RTF however we custom paint so it could be done in paint grade materials just as easily.
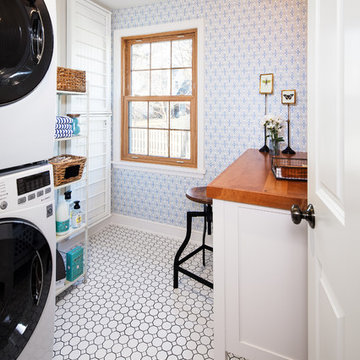
Thomas Grady Photography
Idéer för att renovera en vintage bruna linjär brunt tvättstuga enbart för tvätt, med vita skåp, träbänkskiva, blå väggar, en tvättpelare och vitt golv
Idéer för att renovera en vintage bruna linjär brunt tvättstuga enbart för tvätt, med vita skåp, träbänkskiva, blå väggar, en tvättpelare och vitt golv
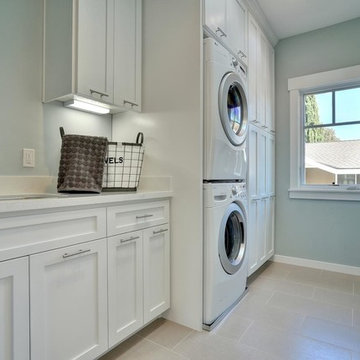
Idéer för en mellanstor klassisk linjär tvättstuga enbart för tvätt, med en enkel diskho, skåp i shakerstil, vita skåp, bänkskiva i kvarts, blå väggar, klinkergolv i porslin och en tvättpelare
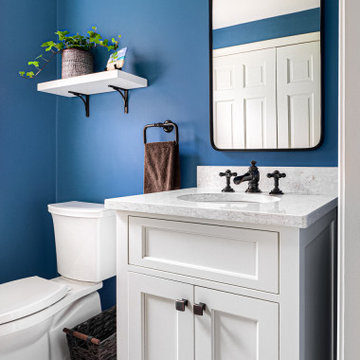
This space shows that form and function can exist beautifully in the same space! While guest use the powde room they are non the wiser that the laundry is just steps away. The laundry area side pocket doors, allow the space to be fully accessed when needed and look great when not!

Une pièce indispensable souvent oubliée
En complément de notre activité de cuisiniste, nous réalisons régulièrement des lingeries/ buanderies.
Fonctionnelle et esthétique
Venez découvrir dans notre showroom à Déville lès Rouen une lingerie/buanderie sur mesure.
Nous avons conçu une implantation fonctionnelle : un plan de travail en inox avec évier soudé et mitigeur, des paniers à linges intégrés en sous-plan, un espace de rangement pour les produits ménagers et une penderie pour suspendre quelques vêtements en attente de repassage.
Le lave-linge et le sèche-linge Miele sont superposés grâce au tiroir de rangement qui offre une tablette pour poser un panier afin de décharger le linge.
L’armoire séchante d’Asko vient compléter notre lingerie, véritable atout méconnu.
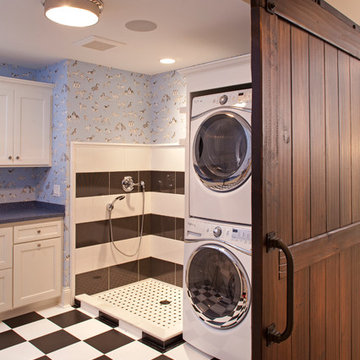
Inredning av en klassisk stor l-formad tvättstuga enbart för tvätt, med luckor med infälld panel, vita skåp, blå väggar, klinkergolv i keramik och en tvättpelare
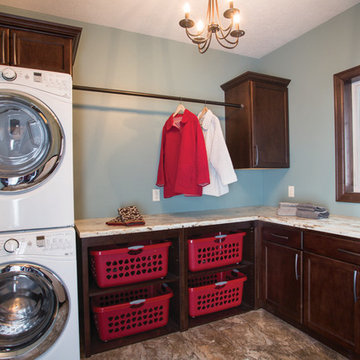
In south Sioux Falls, homeowners choose StarMark Cabinetry for their new home. Brooke, a designer on staff with Today's StarMark Custom Cabinetry in Sioux Falls, specified the Stratford door style in Maple finished in a dark brown cabinet color called Mocha. The countertop is Formica 180fx in a color called River Gold, fabricated with the Waterfall edge.
Lapour Photography

A dividing panel was included in the pull-out pantry, providing a place to hang brooms or dust trays. The top drawer below the counter houses a convenient hide-away ironing board.
The original window was enlarged so it could be centered and allow great natural light into the room.
The finished laundry room is a huge upgrade for the clients and they could not be happier! They now have plenty of storage space and counter space for improved organization and efficiency. Not only is the layout more functional, but the bright paint color, glamorous chandelier, elegant counter tops, show-stopping backsplash and sleek stainless-steel appliances make for a truly beautiful laundry room they can be proud of!
Photography by Todd Ramsey, Impressia.

Lanshai Stone tile form The Tile Shop laid in a herringbone pattern, Zodiak London Sky Quartz countertops, Reclaimed Barnwood backsplash from a Lincolnton, NC barn from ReclaimedNC, LED undercabinet lights, and custom dog feeding area.
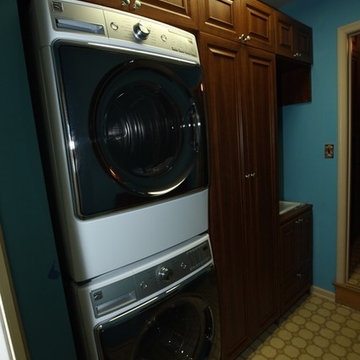
Elaborate laundry room in Ruby Planked Maple. Custom cabinetry with a sink and raised panel doors. Roll-out shelves and ironing board behind cabinet doors. Traditional style doors. Yardley, PA 19067. Installed 2015

Amazing transformation of a cluttered and old laundry room into a bright and organized space. We divided the large closet into 2 closets. The right side with open shelving for animal food, cat litter box, baskets and other items. While the left side is now organized for all of their cleaning products, shoes and vacuum/brooms. The coolest part of the new space is the custom BI_FOLD BARN DOOR SYSTEM for the closet. Hard to engineer but so worth it! Tons of storage in these grey shaker cabinets and lots of counter space with a deeper sink area and stacked washer/dryer.
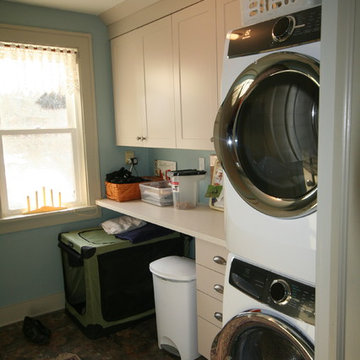
Inspiration för ett mellanstort lantligt linjärt grovkök, med skåp i shakerstil, beige skåp, laminatbänkskiva, blå väggar, laminatgolv och en tvättpelare
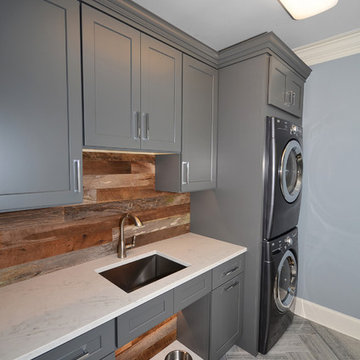
Lanshai Stone tile form The Tile Shop laid in a herringbone pattern, Zodiak London Sky Quartz countertops, Reclaimed Barnwood backsplash from a Lincolnton, NC barn from ReclaimedNC, LED undercabinet lights, and custom dog feeding area.
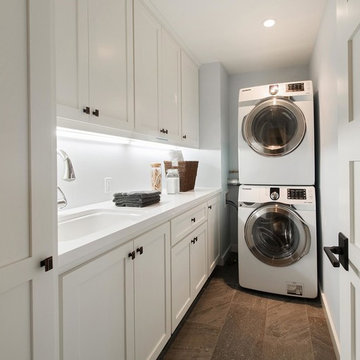
Klassisk inredning av en liten l-formad tvättstuga enbart för tvätt, med en undermonterad diskho, luckor med infälld panel, vita skåp, bänkskiva i kvarts, blå väggar, klinkergolv i porslin och en tvättpelare
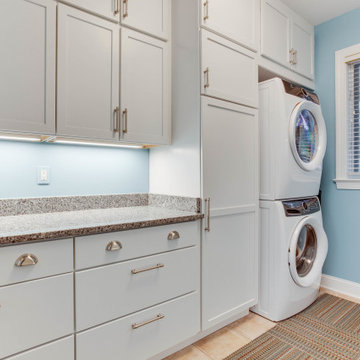
Designed by Marc Jean-Michel of Reico Kitchen & Bath in Bethesda, MD in collaboration with Kim Christie Interiors, this laundry room design features Merillat Basic cabinets in the Wesley door style in Birch with a Cotton finish.
Photos courtesy of BTW Images LLC.
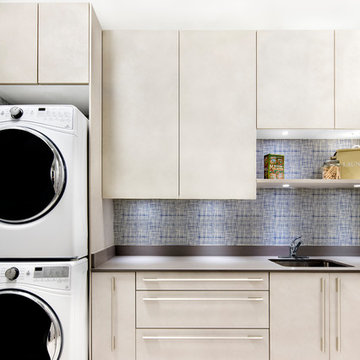
Snaidero CODE laundry room cabinets in Ash Resin Melamine. Photographed by Jennifer Hughes.
Exempel på en klassisk linjär tvättstuga, med en undermonterad diskho, släta luckor, grå skåp, bänkskiva i kvarts, blå väggar, en tvättpelare och vitt golv
Exempel på en klassisk linjär tvättstuga, med en undermonterad diskho, släta luckor, grå skåp, bänkskiva i kvarts, blå väggar, en tvättpelare och vitt golv
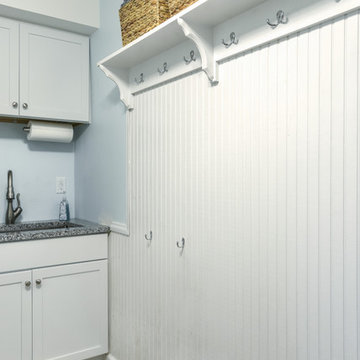
Bild på en mellanstor vintage linjär tvättstuga enbart för tvätt, med en undermonterad diskho, skåp i shakerstil, vita skåp, granitbänkskiva, blå väggar, travertin golv och en tvättpelare

Laundry room in rustic textured melamine for 2015 ASID Showcase Home
Interior Deisgn by Renae Keller Interior Design, ASID
Bild på en mellanstor maritim parallell tvättstuga enbart för tvätt, med en undermonterad diskho, släta luckor, marmorbänkskiva, blå väggar, linoleumgolv, en tvättpelare och skåp i mellenmörkt trä
Bild på en mellanstor maritim parallell tvättstuga enbart för tvätt, med en undermonterad diskho, släta luckor, marmorbänkskiva, blå väggar, linoleumgolv, en tvättpelare och skåp i mellenmörkt trä
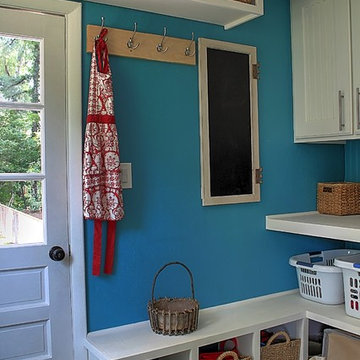
This room was completely gutted to add shelving and cabinetry for a large mudroom/laundry room. Since this room has an additional exterior door and walkway to the front of the home we wanted to create a "drop zone" for a busy family to unload everyday items and shoes out of the eye of guests. The home had a door that could be closed to contain the dirt that high traffic zones create and could be blocked off from being seen.
Photo Credit: Kimberly Schneider
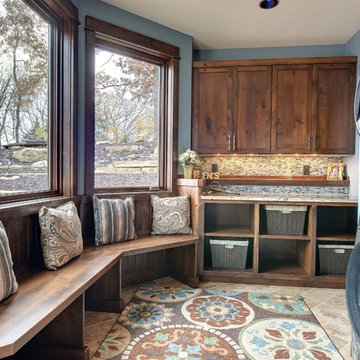
Home built and designed by Divine Custom Homes
Photos by Spacecrafting
Inredning av en klassisk tvättstuga, med skåp i shakerstil, skåp i mörkt trä, granitbänkskiva, blå väggar och en tvättpelare
Inredning av en klassisk tvättstuga, med skåp i shakerstil, skåp i mörkt trä, granitbänkskiva, blå väggar och en tvättpelare
229 foton på tvättstuga, med blå väggar och en tvättpelare
2