229 foton på tvättstuga, med blå väggar och en tvättpelare
Sortera efter:
Budget
Sortera efter:Populärt i dag
41 - 60 av 229 foton
Artikel 1 av 3

The custom laundry room remodel brings together classic and modern elements, combining the timeless appeal of a black and white checkerboard-pattern marble tile floor, white quartz countertops, and a glossy white ceramic tile backsplash. The laundry room’s Shaker cabinets, painted in Benjamin Moore Boothbay Gray, boast floor to ceiling storage with a wall mounted ironing board and hanging drying station. Additional features include full size stackable washer and dryer, white apron farmhouse sink with polished chrome faucet and decorative floating shelves.
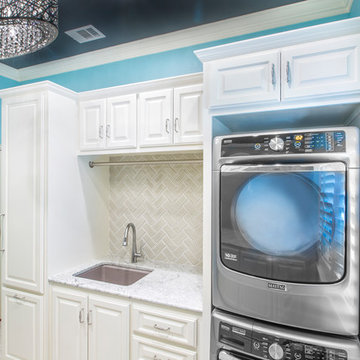
On the reverse side of the room, we stacked a new washer and dryer for a better use of space. Another counter area and wash sink were installed directly beside the washer and dryer, with storage drawers and cabinets underneath and a pull-out broom closet on the end. Another clothing rack was installed above the counter along with upper storage cabinets. For the backsplash, a neutral glass tile was laid in a herringbone pattern to create visual interest.
Photography by Todd Ramsey, Impressia

Bild på en vintage svarta svart tvättstuga, med en undermonterad diskho, blå skåp, bänkskiva i kvartsit, vitt stänkskydd, stänkskydd i marmor, blå väggar, klinkergolv i porslin och en tvättpelare

Idéer för en stor maritim blå tvättstuga enbart för tvätt, med en allbänk, luckor med infälld panel, grå skåp, blå väggar, klinkergolv i keramik, en tvättpelare och beiget golv
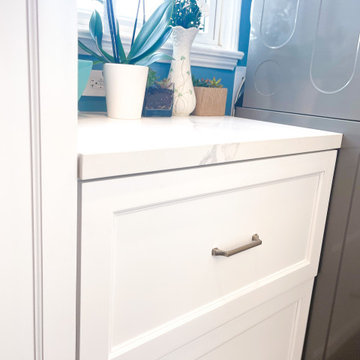
Inspiration för små maritima linjära vitt grovkök, med skåp i shakerstil, vita skåp, bänkskiva i kvartsit, blå väggar, mörkt trägolv, en tvättpelare och brunt golv
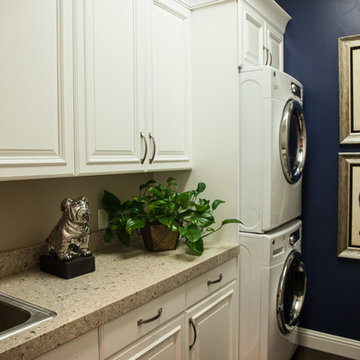
SunRiver St. George's Distinctions is a 2,365 square foot open floor plan. The layout includes 3 bedrooms, 2.5 bath and a spacious 3 car garage.
Photo credit: Miranda Madsen
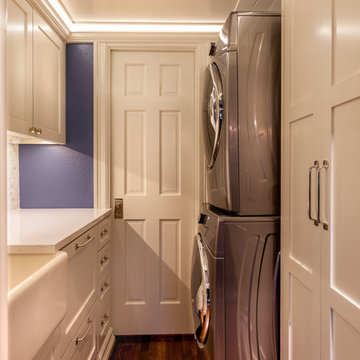
LAIR Architectural + Interior Photography
Inspiration för små klassiska parallella tvättstugor enbart för tvätt, med en rustik diskho, luckor med infälld panel, vita skåp, bänkskiva i kvartsit, blå väggar, mellanmörkt trägolv och en tvättpelare
Inspiration för små klassiska parallella tvättstugor enbart för tvätt, med en rustik diskho, luckor med infälld panel, vita skåp, bänkskiva i kvartsit, blå väggar, mellanmörkt trägolv och en tvättpelare

This laundry room in Scotch Plains, NJ, is just outside the master suite. Barn doors provide visual and sound screening. Galaxy Building, In House Photography.
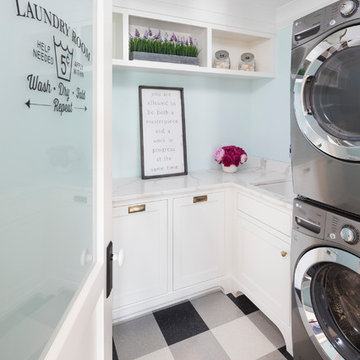
Landmark Photography
Idéer för en maritim grå l-formad tvättstuga enbart för tvätt, med en undermonterad diskho, vita skåp, blå väggar, en tvättpelare och flerfärgat golv
Idéer för en maritim grå l-formad tvättstuga enbart för tvätt, med en undermonterad diskho, vita skåp, blå väggar, en tvättpelare och flerfärgat golv
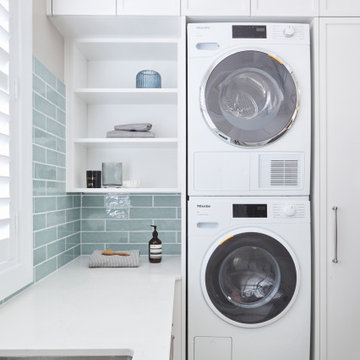
Inspiration för klassiska u-formade vitt grovkök, med en undermonterad diskho, vita skåp, bänkskiva i kvarts, blått stänkskydd, stänkskydd i keramik, blå väggar, klinkergolv i porslin, en tvättpelare och beiget golv
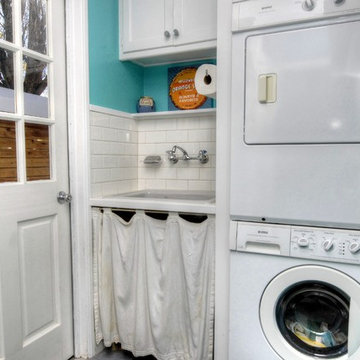
This laundry room used to have a side by side washer and dryer. To make the room more functional, a Kohler cast iron laundry tub was installed next to a stacked washer and dryer.
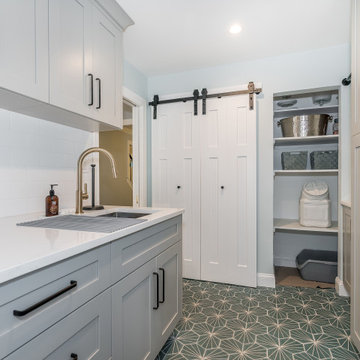
Amazing transformation of a cluttered and old laundry room into a bright and organized space. We divided the large closet into 2 closets. The right side with open shelving for animal food, cat litter box, baskets and other items. While the left side is now organized for all of their cleaning products, shoes and vacuum/brooms. The coolest part of the new space is the custom BI_FOLD BARN DOOR SYSTEM for the closet. Hard to engineer but so worth it! Tons of storage in these grey shaker cabinets and lots of counter space with a deeper sink area and stacked washer/dryer.
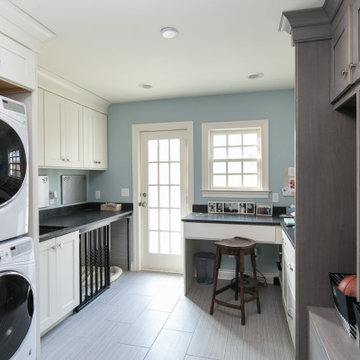
The new mudroom serves many purposes. Each kid in the family has their own cubby space to store their school and sports bags. The washer and dryer are also in this area which is convenient for washing dirty sports clothes. There’s even a space for the dogs under the counter with a sliding door. The desk and counter space work well for dropping mail or keeping things out of the view from the rest of the house.

Becky Pospical
large Laundry room and mudroom combined. Door in front leads to driveway, door in back leads to patio and pool. Built in desk provides a drop zone for items.
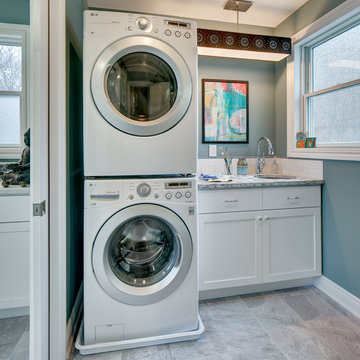
Wing Wong/Memories TTL
Bild på en liten vintage linjär tvättstuga enbart för tvätt, med en undermonterad diskho, skåp i shakerstil, vita skåp, bänkskiva i kvarts, klinkergolv i porslin, en tvättpelare, grått golv och blå väggar
Bild på en liten vintage linjär tvättstuga enbart för tvätt, med en undermonterad diskho, skåp i shakerstil, vita skåp, bänkskiva i kvarts, klinkergolv i porslin, en tvättpelare, grått golv och blå väggar

This spacious mudroom features a versatile and highly functional island with drawer storage, bench seating and Quartzite countertop. Stackable washer and dryer appliances proved extra laundry facilities for wet, muddy play cloths. Several cubby hole closets provide individual storage compartments for coats, shoes and backpacks with cabinets both under and over the open cubbies.
Carlos Vergara Photography
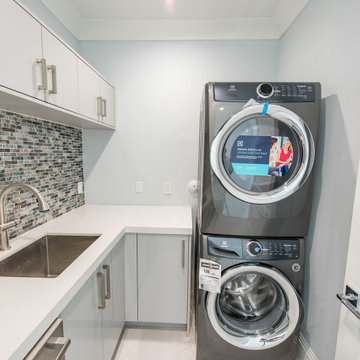
Idéer för funkis l-formade vitt tvättstugor, med en undermonterad diskho, blå skåp, bänkskiva i kvarts, blått stänkskydd, stänkskydd i mosaik, blå väggar, klinkergolv i keramik och en tvättpelare
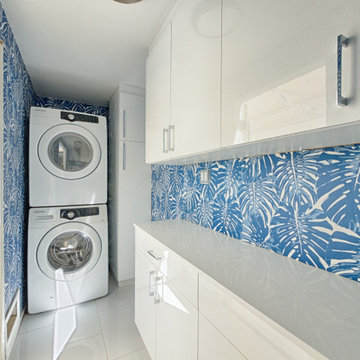
Photography by ABODE IMAGE
Foto på en liten 50 tals vita u-formad tvättstuga, med vita skåp, blå väggar, en tvättpelare och grått golv
Foto på en liten 50 tals vita u-formad tvättstuga, med vita skåp, blå väggar, en tvättpelare och grått golv

My weaknesses are vases, light fixtures and wallpaper. When I fell in love with Cole & Son’s Aldwych Albemarle wallpaper, the laundry room was the last available place to put it!
Photo © Bethany Nauert

Idéer för att renovera en vintage vita l-formad vitt tvättstuga, med en undermonterad diskho, luckor med infälld panel, grå skåp, blå väggar, en tvättpelare och blått golv
229 foton på tvättstuga, med blå väggar och en tvättpelare
3