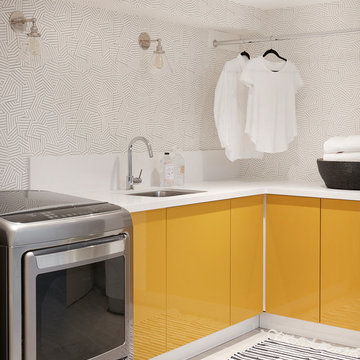615 foton på tvättstuga, med bruna skåp och gula skåp
Sortera efter:
Budget
Sortera efter:Populärt i dag
81 - 100 av 615 foton
Artikel 1 av 3
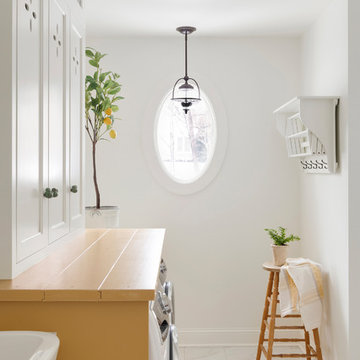
Idéer för ett mellanstort lantligt gul linjärt grovkök, med en nedsänkt diskho, luckor med profilerade fronter, gula skåp, en tvättmaskin och torktumlare bredvid varandra och vitt golv

Pine Valley is not your ordinary lake cabin. This craftsman-inspired design offers everything you love about summer vacation within the comfort of a beautiful year-round home. Metal roofing and custom wood trim accent the shake and stone exterior, while a cupola and flower boxes add quaintness to sophistication.
The main level offers an open floor plan, with multiple porches and sitting areas overlooking the water. The master suite is located on the upper level, along with two additional guest rooms. A custom-designed craft room sits just a few steps down from the upstairs study.
Billiards, a bar and kitchenette, a sitting room and game table combine to make the walkout lower level all about entertainment. In keeping with the rest of the home, this floor opens to lake views and outdoor living areas.
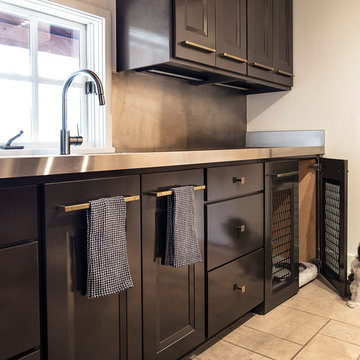
Kitchen Design by Austin Bean Design Studio
Inspiration för en stor funkis linjär tvättstuga enbart för tvätt, med en rustik diskho, bruna skåp, bänkskiva i rostfritt stål och beige väggar
Inspiration för en stor funkis linjär tvättstuga enbart för tvätt, med en rustik diskho, bruna skåp, bänkskiva i rostfritt stål och beige väggar
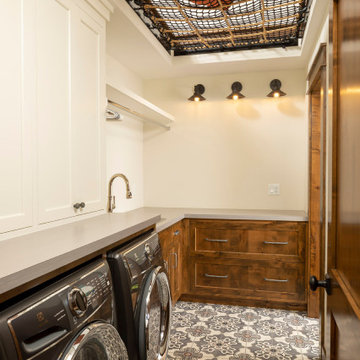
Fun cargo net for kids hideaway in the laundry room
Inredning av en rustik mellanstor l-formad tvättstuga, med en undermonterad diskho, luckor med infälld panel, bruna skåp, laminatbänkskiva, betonggolv, en tvättmaskin och torktumlare bredvid varandra och flerfärgat golv
Inredning av en rustik mellanstor l-formad tvättstuga, med en undermonterad diskho, luckor med infälld panel, bruna skåp, laminatbänkskiva, betonggolv, en tvättmaskin och torktumlare bredvid varandra och flerfärgat golv
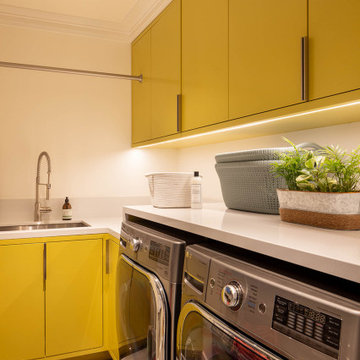
We juxtaposed bold colors and contemporary furnishings with the early twentieth-century interior architecture for this four-level Pacific Heights Edwardian. The home's showpiece is the living room, where the walls received a rich coat of blackened teal blue paint with a high gloss finish, while the high ceiling is painted off-white with violet undertones. Against this dramatic backdrop, we placed a streamlined sofa upholstered in an opulent navy velour and companioned it with a pair of modern lounge chairs covered in raspberry mohair. An artisanal wool and silk rug in indigo, wine, and smoke ties the space together.
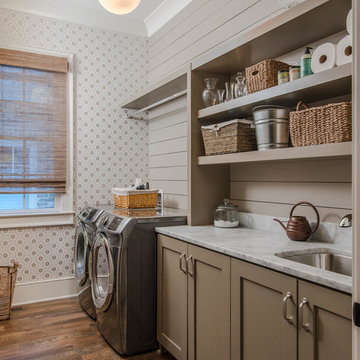
Garrett Buell
Idéer för att renovera en lantlig linjär tvättstuga enbart för tvätt, med en undermonterad diskho, bruna skåp, mörkt trägolv, en tvättmaskin och torktumlare bredvid varandra, brunt golv, skåp i shakerstil och grå väggar
Idéer för att renovera en lantlig linjär tvättstuga enbart för tvätt, med en undermonterad diskho, bruna skåp, mörkt trägolv, en tvättmaskin och torktumlare bredvid varandra, brunt golv, skåp i shakerstil och grå väggar
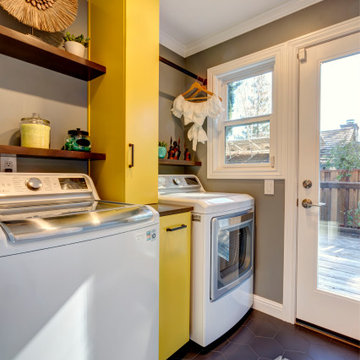
Yellow vertical cabinets provide readily accessible storage. The yellow color brightens the space and gives the laundry room a fun vibe. Wood shelves balance the space and provides additional storage.

This 2 story home with a first floor Master Bedroom features a tumbled stone exterior with iron ore windows and modern tudor style accents. The Great Room features a wall of built-ins with antique glass cabinet doors that flank the fireplace and a coffered beamed ceiling. The adjacent Kitchen features a large walnut topped island which sets the tone for the gourmet kitchen. Opening off of the Kitchen, the large Screened Porch entertains year round with a radiant heated floor, stone fireplace and stained cedar ceiling. Photo credit: Picture Perfect Homes
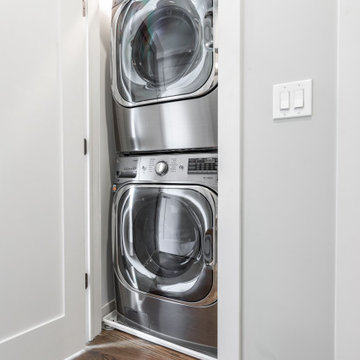
We created this mid-size trendy bathroom by refurbishing existing vanity and fixtures. White subway tiles were wrapped around the bathroom with grey porcelain tiles. The floor tiles bear a resemblance to brush strokes of watercolors, creating a flow in the space. We installed a new soaking bathtub with a frameless barn shower door to add to the unique look. The tile pattern and neutral colors help elongate the space and make it feel bigger. As a part of this renovation, we carved out a small laundry space in the hallway closet. Full size stacked washer and dryer fit perfectly and can be easily enclosed.
---
Project designed by Skokie renovation firm, Chi Renovations & Design - general contractors, kitchen and bath remodelers, and design & build company. They serve the Chicago area, and it's surrounding suburbs, with an emphasis on the North Side and North Shore. You'll find their work from the Loop through Lincoln Park, Skokie, Evanston, Wilmette, and all the way up to Lake Forest.
For more about Chi Renovation & Design, click here: https://www.chirenovation.com/
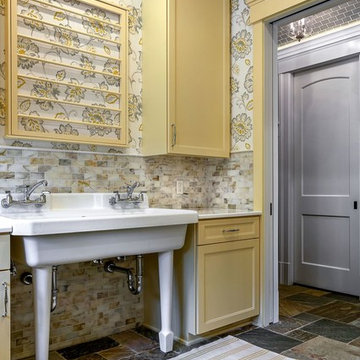
Idéer för att renovera en stor lantlig tvättstuga enbart för tvätt, med luckor med infälld panel, gula skåp, bänkskiva i kvartsit, skiffergolv och grått golv
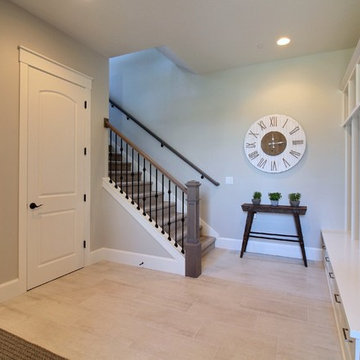
Paint Colors by Sherwin Williams
Interior Body Color : Agreeable Gray SW 7029
Interior Trim Color : Northwood Cabinets’ Eggshell
Flooring & Tile Supplied by Macadam Floor & Design
Floor Tile by Emser Tile
Floor Tile Product : Formwork in Bond
Backsplash Tile by Daltile
Backsplash Product : Daintree Exotics Carerra in Maniscalo
Slab Countertops by Wall to Wall Stone
Countertop Product : Caesarstone Blizzard
Faucets by Delta Faucet
Sinks by Decolav
Appliances by Maytag
Cabinets by Northwood Cabinets
Exposed Beams & Built-In Cabinetry Colors : Jute
Windows by Milgard Windows & Doors
Product : StyleLine Series Windows
Supplied by Troyco
Interior Design by Creative Interiors & Design
Lighting by Globe Lighting / Destination Lighting
Doors by Western Pacific Building Materials
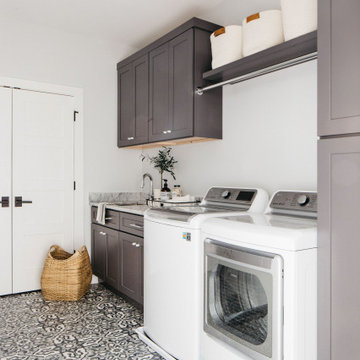
Style & storage all in one!?
Even the functional rooms in your home can show your personal style. Tap the link in our bio to get started on your home remodel!

This laundry room is filled with cabinetry, has a under mount sink, gas & electric ready for dryer and linen closet (not shown).
Inspiration för mellanstora klassiska vitt tvättstugor enbart för tvätt, med en undermonterad diskho, skåp i shakerstil, bruna skåp, bänkskiva i kvarts, vitt stänkskydd, grå väggar, vinylgolv, en tvättmaskin och torktumlare bredvid varandra och brunt golv
Inspiration för mellanstora klassiska vitt tvättstugor enbart för tvätt, med en undermonterad diskho, skåp i shakerstil, bruna skåp, bänkskiva i kvarts, vitt stänkskydd, grå väggar, vinylgolv, en tvättmaskin och torktumlare bredvid varandra och brunt golv
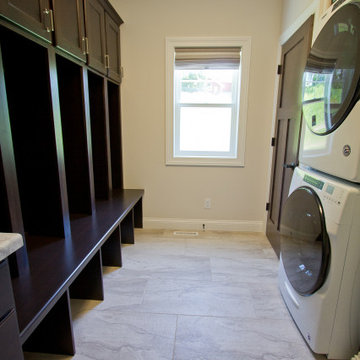
Bild på ett parallellt grovkök, med skåp i shakerstil, bruna skåp, laminatbänkskiva, klinkergolv i keramik och en tvättpelare
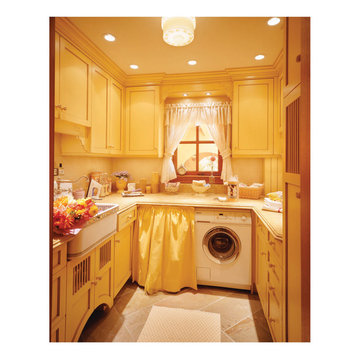
Winner: First Place California Home & Design Achievement Awards, Specialty Space.
Laundry Room that doubles as Butlers Pantry when entertaining,
Photo by Matthew Millman
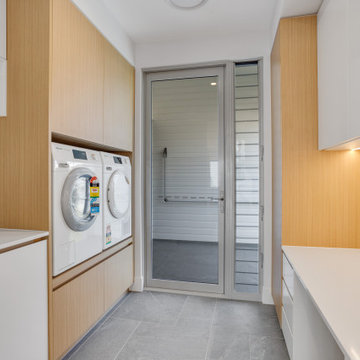
Foto på en mellanstor maritim vita parallell tvättstuga enbart för tvätt, med en undermonterad diskho, bruna skåp, bänkskiva i kvarts, grått stänkskydd, stänkskydd i mosaik, grå väggar, klinkergolv i porslin, en tvättpelare och grått golv
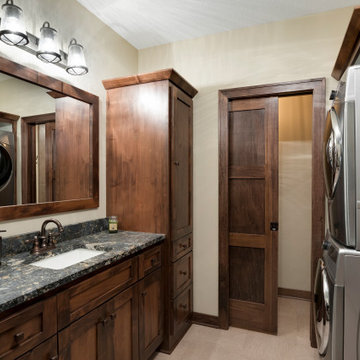
Idéer för mellanstora funkis parallella svart grovkök, med en undermonterad diskho, släta luckor, bruna skåp, granitbänkskiva, beige väggar, en tvättpelare och beiget golv
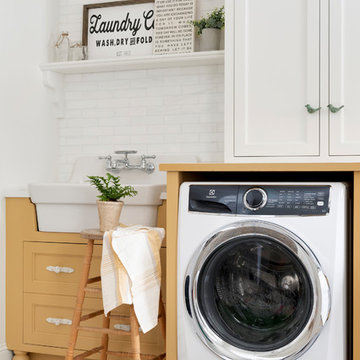
Foto på ett mellanstort lantligt gul linjärt grovkök, med en nedsänkt diskho, luckor med profilerade fronter, gula skåp, en tvättmaskin och torktumlare bredvid varandra och vitt golv

This compact dual purpose laundry mudroom is the point of entry for a busy family of four.
One side provides laundry facilities including a deep laundry sink, dry rack, a folding surface and storage. The other side of the room has the home's electrical panel and a boot bench complete with shoe cubbies, hooks and a bench. Note: the boot bench was niched back into the adjoining breakfast nook.
The flooring is rubber.
615 foton på tvättstuga, med bruna skåp och gula skåp
5
