615 foton på tvättstuga, med bruna skåp och gula skåp
Sortera efter:
Budget
Sortera efter:Populärt i dag
101 - 120 av 615 foton
Artikel 1 av 3
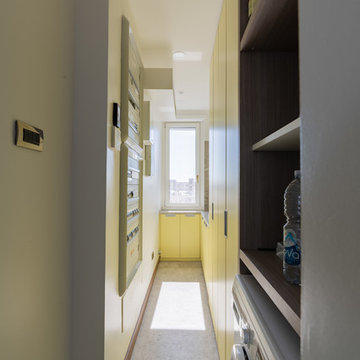
Lavanderia adiacente alla cucina.
Foto di Simone Marulli
Foto på en liten funkis gula linjär tvättstuga enbart för tvätt, med en nedsänkt diskho, släta luckor, gula skåp, bänkskiva i kvartsit, vita väggar, klinkergolv i porslin, en tvättpelare och grått golv
Foto på en liten funkis gula linjär tvättstuga enbart för tvätt, med en nedsänkt diskho, släta luckor, gula skåp, bänkskiva i kvartsit, vita väggar, klinkergolv i porslin, en tvättpelare och grått golv

A combination of quarter sawn white oak material with kerf cuts creates harmony between the cabinets and the warm, modern architecture of the home. We mirrored the waterfall of the island to the base cabinets on the range wall. This project was unique because the client wanted the same kitchen layout as their previous home but updated with modern lines to fit the architecture. Floating shelves were swapped out for an open tile wall, and we added a double access countertwall cabinet to the right of the range for additional storage. This cabinet has hidden front access storage using an intentionally placed kerf cut and modern handleless design. The kerf cut material at the knee space of the island is extended to the sides, emphasizing a sense of depth. The palette is neutral with warm woods, dark stain, light surfaces, and the pearlescent tone of the backsplash; giving the client’s art collection a beautiful neutral backdrop to be celebrated.
For the laundry we chose a micro shaker style cabinet door for a clean, transitional design. A folding surface over the washer and dryer as well as an intentional space for a dog bed create a space as functional as it is lovely. The color of the wall picks up on the tones of the beautiful marble tile floor and an art wall finishes out the space.
In the master bath warm taupe tones of the wall tile play off the warm tones of the textured laminate cabinets. A tiled base supports the vanity creating a floating feel while also providing accessibility as well as ease of cleaning.
An entry coat closet designed to feel like a furniture piece in the entry flows harmoniously with the warm taupe finishes of the brick on the exterior of the home. We also brought the kerf cut of the kitchen in and used a modern handleless design.
The mudroom provides storage for coats with clothing rods as well as open cubbies for a quick and easy space to drop shoes. Warm taupe was brought in from the entry and paired with the micro shaker of the laundry.
In the guest bath we combined the kerf cut of the kitchen and entry in a stained maple to play off the tones of the shower tile and dynamic Patagonia granite countertops.

Idéer för att renovera ett litet vit vitt grovkök, med en nedsänkt diskho, öppna hyllor, bruna skåp, granitbänkskiva, grå väggar, klinkergolv i porslin, en tvättmaskin och torktumlare bredvid varandra och grått golv
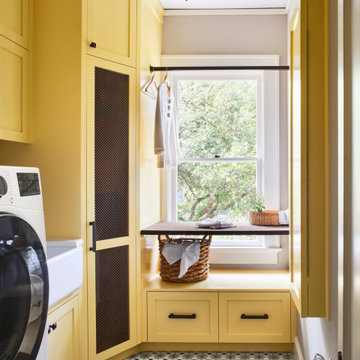
The Summit Project consisted of architectural and interior design services to remodel a house. A design challenge for this project was the remodel and reconfiguration of the second floor to include a primary bathroom and bedroom, a large primary walk-in closet, a guest bathroom, two separate offices, a guest bedroom, and adding a dedicated laundry room. An architectural study was made to retrofit the powder room on the first floor. The space layout was carefully thought out to accommodate these rooms and give a better flow to the second level, creating an oasis for the homeowners.

In collaboration with my client we found a space for a small bill paying station, or scullery. This space is part of the laundry room, but it is typical a quiet to write and create family plans.

Idéer för mycket stora vintage u-formade vitt grovkök, med luckor med infälld panel, bruna skåp, marmorbänkskiva, vita väggar, kalkstensgolv, en tvättmaskin och torktumlare bredvid varandra, beiget golv och en undermonterad diskho
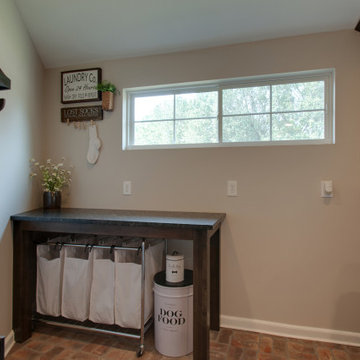
Exempel på ett litet lantligt svart svart grovkök, med en rustik diskho, skåp i shakerstil, bruna skåp, granitbänkskiva, grå väggar, tegelgolv, en tvättmaskin och torktumlare bredvid varandra och flerfärgat golv

The Highfield is a luxurious waterfront design, with all the quaintness of a gabled, shingle-style home. The exterior combines shakes and stone, resulting in a warm, authentic aesthetic. The home is positioned around three wings, each ending in a set of balconies, which take full advantage of lake views. The main floor features an expansive master bedroom with a private deck, dual walk-in closets, and full bath. The wide-open living, kitchen, and dining spaces make the home ideal for entertaining, especially in conjunction with the lower level’s billiards, bar, family, and guest rooms. A two-bedroom guest apartment over the garage completes this year-round vacation residence.
The main floor features an expansive master bedroom with a private deck, dual walk-in closets, and full bath. The wide-open living, kitchen, and dining spaces make the home ideal for entertaining, especially in conjunction with the lower level’s billiards, bar, family, and guest rooms. A two-bedroom guest apartment over the garage completes this year-round vacation residence.
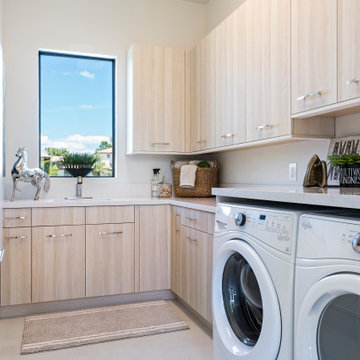
Exempel på en modern grå l-formad grått tvättstuga enbart för tvätt, med en undermonterad diskho, släta luckor, bruna skåp, vita väggar, en tvättmaskin och torktumlare bredvid varandra och beiget golv
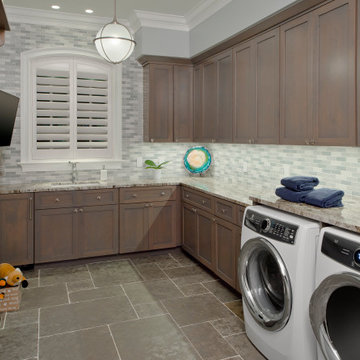
Idéer för l-formade flerfärgat tvättstugor enbart för tvätt, med en enkel diskho, skåp i shakerstil, bruna skåp, grå väggar, en tvättmaskin och torktumlare bredvid varandra och grått golv
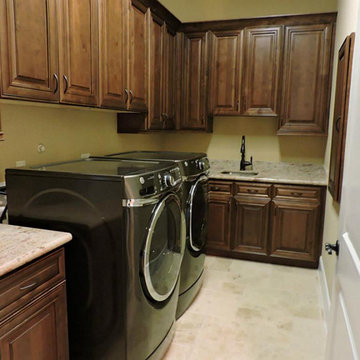
Inspiration för en mellanstor vintage beige l-formad beige tvättstuga enbart för tvätt, med en allbänk, luckor med upphöjd panel, bruna skåp, granitbänkskiva, gula väggar och en tvättmaskin och torktumlare bredvid varandra
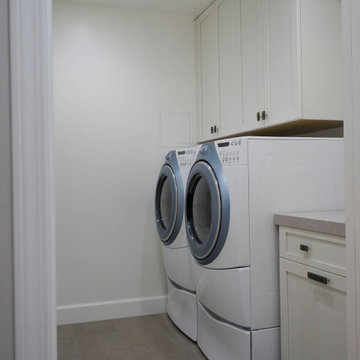
Cabinets: Sollera Fine Cabinetry
Countertop: Caesarstone Quartz Surface
This is a design-build project by Kitchen Inspiration Inc.
Inspiration för en mellanstor tropisk tvättstuga, med skåp i shakerstil, bruna skåp, vita väggar, klinkergolv i porslin och beiget golv
Inspiration för en mellanstor tropisk tvättstuga, med skåp i shakerstil, bruna skåp, vita väggar, klinkergolv i porslin och beiget golv
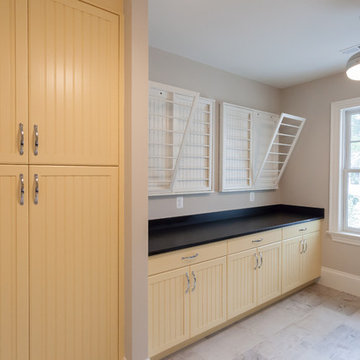
Idéer för att renovera en lantlig svarta parallell svart tvättstuga enbart för tvätt, med en rustik diskho, luckor med profilerade fronter, gula skåp, beige väggar, en tvättmaskin och torktumlare bredvid varandra och beiget golv

Idéer för ett mycket stort rustikt parallellt grovkök, med en nedsänkt diskho, luckor med upphöjd panel, bruna skåp, träbänkskiva, beige väggar, kalkstensgolv, en tvättmaskin och torktumlare bredvid varandra och beiget golv
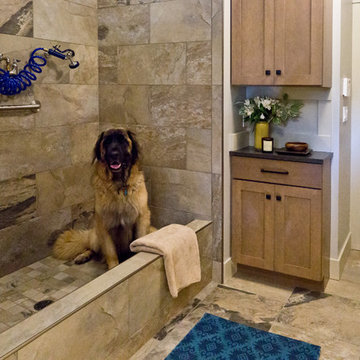
Kristin Buchmann Photography
Foto på ett vintage grovkök, med skåp i shakerstil, bruna skåp, laminatbänkskiva, beige väggar och klinkergolv i keramik
Foto på ett vintage grovkök, med skåp i shakerstil, bruna skåp, laminatbänkskiva, beige väggar och klinkergolv i keramik
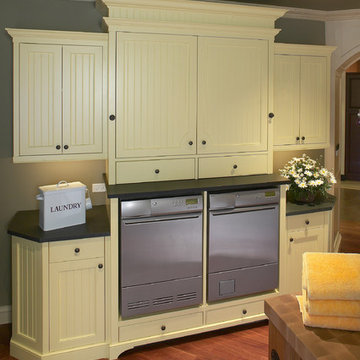
Beautiful and energy-efficient Asko washer-dryer laundry room. Come see this and experience these high-performance appliances at http://www.clarkecorp.com
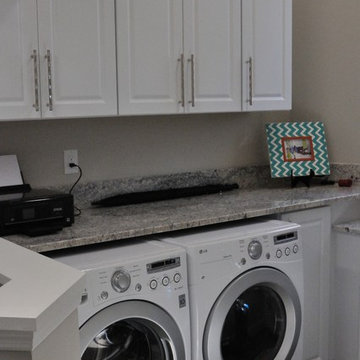
Inspiration för små klassiska linjära grått små tvättstugor, med luckor med upphöjd panel, gula skåp, granitbänkskiva, grå väggar, mellanmörkt trägolv, en tvättmaskin och torktumlare bredvid varandra och brunt golv

Exempel på en stor klassisk linjär tvättstuga enbart för tvätt, med en nedsänkt diskho, släta luckor, bruna skåp, bänkskiva i koppar, grå väggar, laminatgolv och en tvättmaskin och torktumlare bredvid varandra
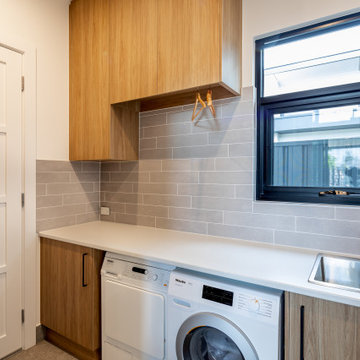
Inredning av en mellanstor vita vitt tvättstuga, med en dubbel diskho, släta luckor, bruna skåp, grått stänkskydd, vita väggar och en tvättmaskin och torktumlare bredvid varandra
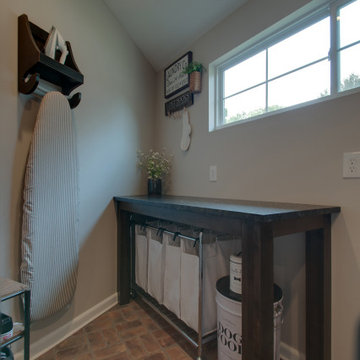
Idéer för små lantliga svart grovkök, med en rustik diskho, skåp i shakerstil, bruna skåp, granitbänkskiva, grå väggar, tegelgolv, en tvättmaskin och torktumlare bredvid varandra och flerfärgat golv
615 foton på tvättstuga, med bruna skåp och gula skåp
6