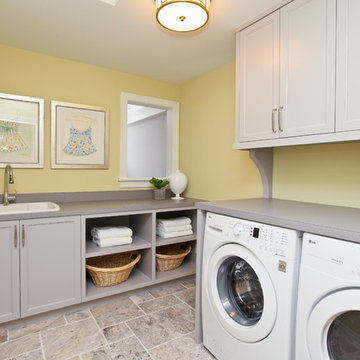951 foton på tvättstuga, med bruna väggar och gula väggar
Sortera efter:
Budget
Sortera efter:Populärt i dag
41 - 60 av 951 foton
Artikel 1 av 3

Please visit my website directly by copying and pasting this link directly into your browser: http://www.berensinteriors.com/ to learn more about this project and how we may work together!
This bright and cheerful laundry room will make doing laundry enjoyable. The frog wallpaper gives a funky cool vibe! Robert Naik Photography.

We wanted to showcase a fun multi-purpose room, combining a laundry room, pet supplies/bed and wrapping paper center.
Using Current frame-less cabinets, we show as much of the product as possible in a small space:
Lazy susan
Stack of 4 drawers (each drawer being a different box and glide offered in the line)
Pull out ironing board
Stacked washer and dryer
Clothes rod for both hanging clothes and wrapping paper
Open shelves
Square corner wall
Pull out hamper baskets
Pet bed
Tip up door
Open shelves with pull out hampers
We also wanted to combine cabinet materials with high gloss white laminate upper cabinets and Spokane lower cabinets. Keeping a budget in mind, plastic laminate counter tops with white wood-grain imprint and a top-mounted sink were used.
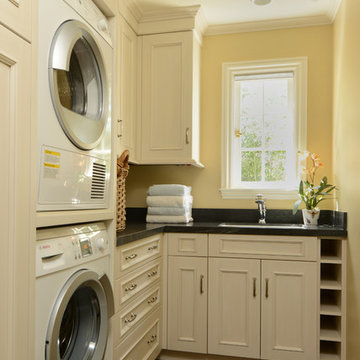
English craftsman style home renovation, with a new cottage and garage in Palo Alto, California.
Idéer för att renovera en vintage svarta svart tvättstuga, med en tvättpelare, vita skåp och gula väggar
Idéer för att renovera en vintage svarta svart tvättstuga, med en tvättpelare, vita skåp och gula väggar
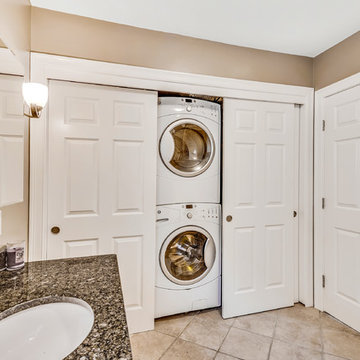
Copyright 2018 by http://www.homelistingphotography.com Home Listing Photography, all rights reserved.

Idéer för att renovera en mellanstor vintage parallell tvättstuga enbart för tvätt, med en undermonterad diskho, luckor med infälld panel, vita skåp, marmorbänkskiva, gula väggar, skiffergolv, en tvättmaskin och torktumlare bredvid varandra och grått golv

Bild på en liten vintage vita l-formad vitt tvättstuga enbart för tvätt, med skåp i shakerstil, grå skåp, gula väggar, mellanmörkt trägolv, en tvättmaskin och torktumlare bredvid varandra, en undermonterad diskho och brunt golv

Finger Photography
Foto på en liten amerikansk l-formad tvättstuga enbart för tvätt, med en undermonterad diskho, luckor med infälld panel, grå skåp, bänkskiva i kvarts, gula väggar, vinylgolv, en tvättpelare och brunt golv
Foto på en liten amerikansk l-formad tvättstuga enbart för tvätt, med en undermonterad diskho, luckor med infälld panel, grå skåp, bänkskiva i kvarts, gula väggar, vinylgolv, en tvättpelare och brunt golv

Danny Piassick
Exempel på ett klassiskt grovkök, med en rustik diskho, luckor med glaspanel, vita skåp, kaklad bänkskiva, gula väggar och en tvättmaskin och torktumlare bredvid varandra
Exempel på ett klassiskt grovkök, med en rustik diskho, luckor med glaspanel, vita skåp, kaklad bänkskiva, gula väggar och en tvättmaskin och torktumlare bredvid varandra

Rustik inredning av en stor tvättstuga enbart för tvätt, med luckor med upphöjd panel, skåp i mellenmörkt trä, granitbänkskiva, bruna väggar, klinkergolv i porslin, en tvättmaskin och torktumlare bredvid varandra och en nedsänkt diskho
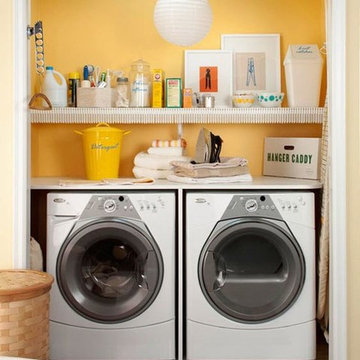
Although it may be small, the space is utilized quite well, while the yellow wall makes it inviting and fresh. A fantastically-designed laundry closet!
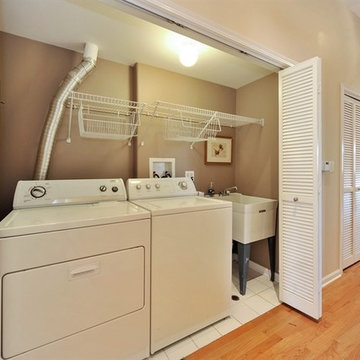
Bild på en mellanstor vintage linjär liten tvättstuga, med en allbänk, bruna väggar, klinkergolv i keramik och en tvättmaskin och torktumlare bredvid varandra
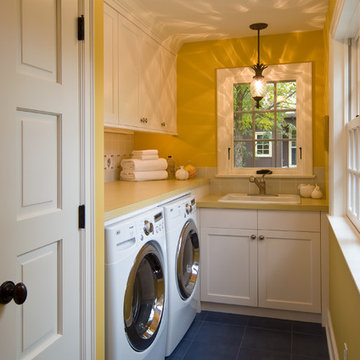
Inspiration för en liten vintage l-formad tvättstuga enbart för tvätt, med en nedsänkt diskho, vita skåp, laminatbänkskiva, gula väggar, en tvättmaskin och torktumlare bredvid varandra, klinkergolv i keramik och skåp i shakerstil
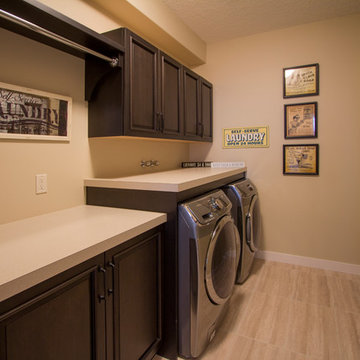
Laundry room with vintage prints.
Idéer för en klassisk linjär tvättstuga, med luckor med infälld panel, skåp i mörkt trä, laminatbänkskiva, bruna väggar, klinkergolv i keramik och en tvättmaskin och torktumlare bredvid varandra
Idéer för en klassisk linjär tvättstuga, med luckor med infälld panel, skåp i mörkt trä, laminatbänkskiva, bruna väggar, klinkergolv i keramik och en tvättmaskin och torktumlare bredvid varandra
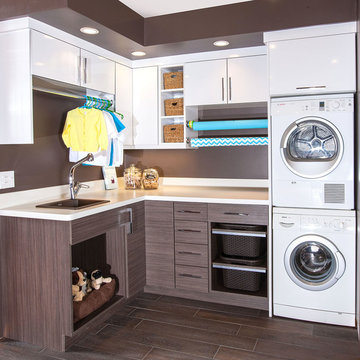
We wanted to showcase a fun multi-purpose room, combining a laundry room, pet supplies/bed and wrapping paper center.
Using Current frame-less cabinets, we show as much of the product as possible in a small space:
Lazy susan
Stack of 4 drawers (each drawer being a different box and glide offered in the line)
Pull out ironing board
Stacked washer and dryer
Clothes rod for both hanging clothes and wrapping paper
Open shelves
Square corner wall
Pull out hamper baskets
Pet bed
Tip up door
Open shelves with pull out hampers
We also wanted to combine cabinet materials with high gloss white laminate upper cabinets and Spokane lower cabinets. Keeping a budget in mind, plastic laminate counter tops with white wood-grain imprint and a top-mounted sink were used.
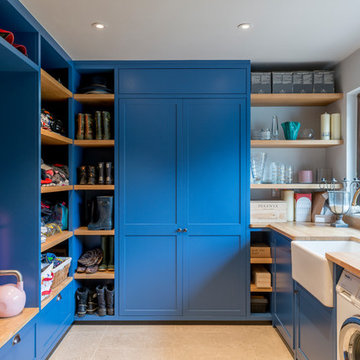
Boot room and utility area with bespoke built-in storage.
A space for everything and more!
Inredning av ett lantligt beige u-format beige grovkök, med en rustik diskho, skåp i shakerstil, blå skåp, träbänkskiva, gula väggar och beiget golv
Inredning av ett lantligt beige u-format beige grovkök, med en rustik diskho, skåp i shakerstil, blå skåp, träbänkskiva, gula väggar och beiget golv

Laundry room
www.press1photos.com
Inspiration för mellanstora rustika u-formade beige tvättstugor enbart för tvätt, med en undermonterad diskho, luckor med upphöjd panel, granitbänkskiva, klinkergolv i keramik, en tvättmaskin och torktumlare bredvid varandra, bruna väggar, beiget golv och beige skåp
Inspiration för mellanstora rustika u-formade beige tvättstugor enbart för tvätt, med en undermonterad diskho, luckor med upphöjd panel, granitbänkskiva, klinkergolv i keramik, en tvättmaskin och torktumlare bredvid varandra, bruna väggar, beiget golv och beige skåp

This dark, dreary kitchen was large, but not being used well. The family of 7 had outgrown the limited storage and experienced traffic bottlenecks when in the kitchen together. A bright, cheerful and more functional kitchen was desired, as well as a new pantry space.
We gutted the kitchen and closed off the landing through the door to the garage to create a new pantry. A frosted glass pocket door eliminates door swing issues. In the pantry, a small access door opens to the garage so groceries can be loaded easily. Grey wood-look tile was laid everywhere.
We replaced the small window and added a 6’x4’ window, instantly adding tons of natural light. A modern motorized sheer roller shade helps control early morning glare. Three free-floating shelves are to the right of the window for favorite décor and collectables.
White, ceiling-height cabinets surround the room. The full-overlay doors keep the look seamless. Double dishwashers, double ovens and a double refrigerator are essentials for this busy, large family. An induction cooktop was chosen for energy efficiency, child safety, and reliability in cooking. An appliance garage and a mixer lift house the much-used small appliances.
An ice maker and beverage center were added to the side wall cabinet bank. The microwave and TV are hidden but have easy access.
The inspiration for the room was an exclusive glass mosaic tile. The large island is a glossy classic blue. White quartz countertops feature small flecks of silver. Plus, the stainless metal accent was even added to the toe kick!
Upper cabinet, under-cabinet and pendant ambient lighting, all on dimmers, was added and every light (even ceiling lights) is LED for energy efficiency.
White-on-white modern counter stools are easy to clean. Plus, throughout the room, strategically placed USB outlets give tidy charging options.
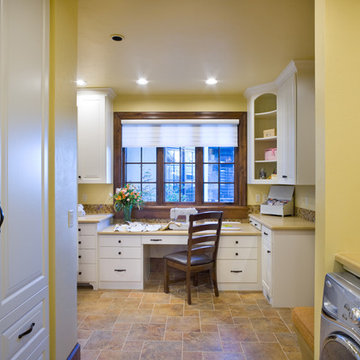
Photos by Bob Greenspan
Exempel på en klassisk tvättstuga, med gula väggar
Exempel på en klassisk tvättstuga, med gula väggar

Rustik inredning av ett mellanstort grovkök, med en undermonterad diskho, vita skåp, granitbänkskiva, gula väggar, travertin golv, beiget golv och luckor med infälld panel
951 foton på tvättstuga, med bruna väggar och gula väggar
3
