951 foton på tvättstuga, med bruna väggar och gula väggar
Sortera efter:
Budget
Sortera efter:Populärt i dag
61 - 80 av 951 foton
Artikel 1 av 3

The Barefoot Bay Cottage is the first-holiday house to be designed and built for boutique accommodation business, Barefoot Escapes (www.barefootescapes.com.au). Working with many of The Designory’s favourite brands, it has been designed with an overriding luxe Australian coastal style synonymous with Sydney based team. The newly renovated three bedroom cottage is a north facing home which has been designed to capture the sun and the cooling summer breeze. Inside, the home is light-filled, open plan and imbues instant calm with a luxe palette of coastal and hinterland tones. The contemporary styling includes layering of earthy, tribal and natural textures throughout providing a sense of cohesiveness and instant tranquillity allowing guests to prioritise rest and rejuvenation.
Images captured by Jessie Prince

This dark, dreary kitchen was large, but not being used well. The family of 7 had outgrown the limited storage and experienced traffic bottlenecks when in the kitchen together. A bright, cheerful and more functional kitchen was desired, as well as a new pantry space.
We gutted the kitchen and closed off the landing through the door to the garage to create a new pantry. A frosted glass pocket door eliminates door swing issues. In the pantry, a small access door opens to the garage so groceries can be loaded easily. Grey wood-look tile was laid everywhere.
We replaced the small window and added a 6’x4’ window, instantly adding tons of natural light. A modern motorized sheer roller shade helps control early morning glare. Three free-floating shelves are to the right of the window for favorite décor and collectables.
White, ceiling-height cabinets surround the room. The full-overlay doors keep the look seamless. Double dishwashers, double ovens and a double refrigerator are essentials for this busy, large family. An induction cooktop was chosen for energy efficiency, child safety, and reliability in cooking. An appliance garage and a mixer lift house the much-used small appliances.
An ice maker and beverage center were added to the side wall cabinet bank. The microwave and TV are hidden but have easy access.
The inspiration for the room was an exclusive glass mosaic tile. The large island is a glossy classic blue. White quartz countertops feature small flecks of silver. Plus, the stainless metal accent was even added to the toe kick!
Upper cabinet, under-cabinet and pendant ambient lighting, all on dimmers, was added and every light (even ceiling lights) is LED for energy efficiency.
White-on-white modern counter stools are easy to clean. Plus, throughout the room, strategically placed USB outlets give tidy charging options.
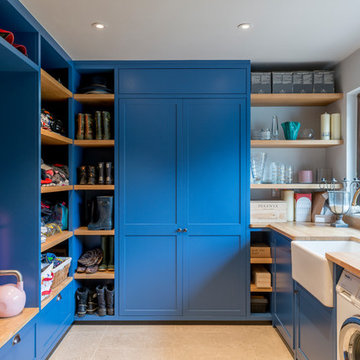
Boot room and utility area with bespoke built-in storage.
A space for everything and more!
Inredning av ett lantligt beige u-format beige grovkök, med en rustik diskho, skåp i shakerstil, blå skåp, träbänkskiva, gula väggar och beiget golv
Inredning av ett lantligt beige u-format beige grovkök, med en rustik diskho, skåp i shakerstil, blå skåp, träbänkskiva, gula väggar och beiget golv
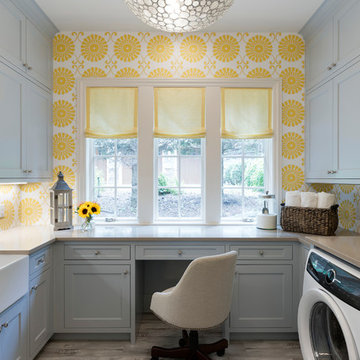
Spacecrafting
Foto på en maritim u-formad tvättstuga enbart för tvätt, med en rustik diskho, grå skåp, gula väggar, ljust trägolv, en tvättmaskin och torktumlare bredvid varandra, beiget golv och skåp i shakerstil
Foto på en maritim u-formad tvättstuga enbart för tvätt, med en rustik diskho, grå skåp, gula väggar, ljust trägolv, en tvättmaskin och torktumlare bredvid varandra, beiget golv och skåp i shakerstil

Idéer för att renovera ett vintage grå l-format grått grovkök, med en rustik diskho, skåp i shakerstil, skåp i mellenmörkt trä, bruna väggar, en tvättmaskin och torktumlare bredvid varandra och mellanmörkt trägolv
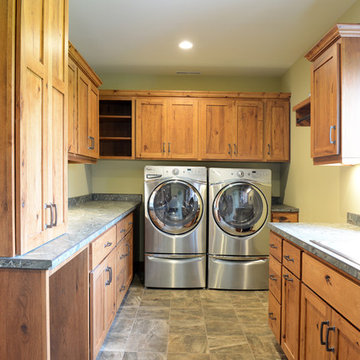
Design by: Bill Tweten, CKD, CBD
Photo by: Robb Siverson
www.robbsiverson.com
This laundry room maximizes its storage with the use of Crystal cabinets. A rustic hickory wood is used for the cabinets and are stained in a rich chestnut to add warmth. Wilsonart Golden Lightning countertops featuring a gem lock edge along with Berenson's weathered verona bronze pulls are a couple of unexpected details that set this laundry room apart from most and add character to the space.
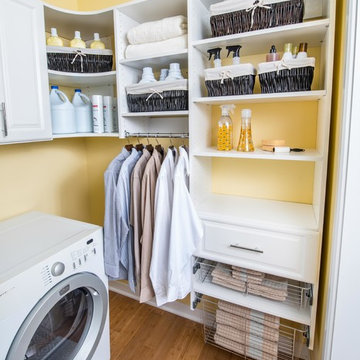
Made of furniture grade melamine, Organized Living Classica organizes spaces throughout the home. From closets, pantries, laundry rooms, office and more. Learn more about Classica;'s features and benefits here: http://organizedliving.com/home/products/classica/features-benefits
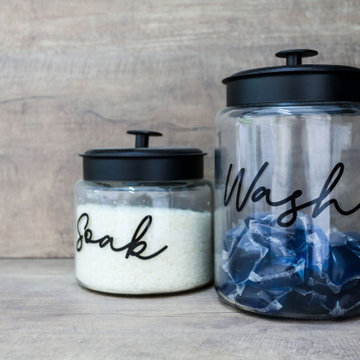
Bench-top and Splash-back are Laminex laminate "Artisan Beamwood" - Chalk Finish.
This laminate finish has a wonderful textured feel and subtle wood grain look while being robust enough for a true work environment.

Inspiration för en stor vintage bruna parallell brunt tvättstuga enbart för tvätt, med en nedsänkt diskho, skåp i shakerstil, gröna skåp, granitbänkskiva, bruna väggar, klinkergolv i porslin och brunt golv
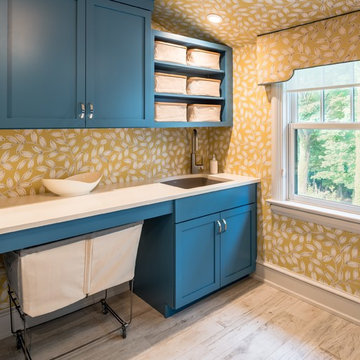
Inspiration för klassiska tvättstugor, med en undermonterad diskho, skåp i shakerstil, blå skåp och gula väggar
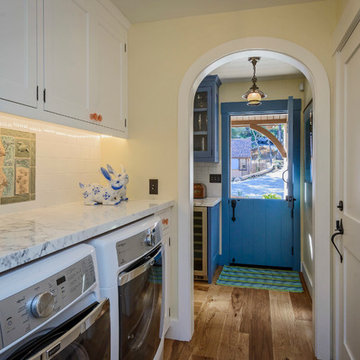
Dennis Mayer Photography
Inspiration för en lantlig linjär tvättstuga, med skåp i shakerstil, vita skåp, marmorbänkskiva, mellanmörkt trägolv, en tvättmaskin och torktumlare bredvid varandra och gula väggar
Inspiration för en lantlig linjär tvättstuga, med skåp i shakerstil, vita skåp, marmorbänkskiva, mellanmörkt trägolv, en tvättmaskin och torktumlare bredvid varandra och gula väggar
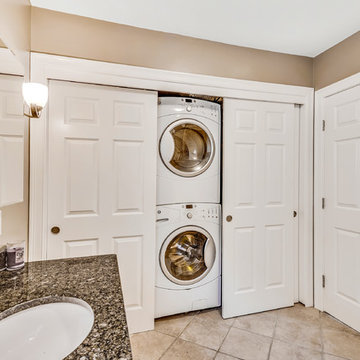
Copyright 2018 by http://www.homelistingphotography.com Home Listing Photography, all rights reserved.
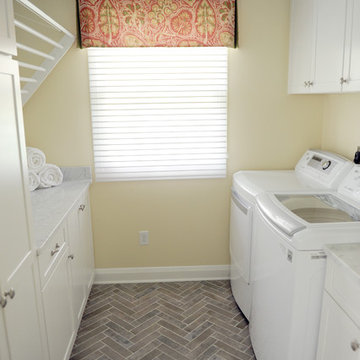
Stephanie London Photography
Exempel på ett litet klassiskt parallellt grovkök, med en undermonterad diskho, skåp i shakerstil, vita skåp, marmorbänkskiva, gula väggar, klinkergolv i keramik, en tvättmaskin och torktumlare bredvid varandra och grått golv
Exempel på ett litet klassiskt parallellt grovkök, med en undermonterad diskho, skåp i shakerstil, vita skåp, marmorbänkskiva, gula väggar, klinkergolv i keramik, en tvättmaskin och torktumlare bredvid varandra och grått golv

JANE BEILES
Inspiration för en mellanstor vintage parallell tvättstuga enbart för tvätt, med skåp i shakerstil, en rustik diskho, gröna skåp, marmorbänkskiva, klinkergolv i keramik, flerfärgat golv och gula väggar
Inspiration för en mellanstor vintage parallell tvättstuga enbart för tvätt, med skåp i shakerstil, en rustik diskho, gröna skåp, marmorbänkskiva, klinkergolv i keramik, flerfärgat golv och gula väggar

Northway Construction
Rustik inredning av en stor parallell tvättstuga enbart för tvätt, med en undermonterad diskho, luckor med infälld panel, skåp i mellenmörkt trä, granitbänkskiva, bruna väggar, linoleumgolv och en tvättmaskin och torktumlare bredvid varandra
Rustik inredning av en stor parallell tvättstuga enbart för tvätt, med en undermonterad diskho, luckor med infälld panel, skåp i mellenmörkt trä, granitbänkskiva, bruna väggar, linoleumgolv och en tvättmaskin och torktumlare bredvid varandra

Despite not having a view of the mountains, the windows of this multi-use laundry/prep room serve an important function by allowing one to keep an eye on the exterior dog-run enclosure. Beneath the window (and near to the dog-washing station) sits a dedicated doggie door for easy, four-legged access.
Custom windows, doors, and hardware designed and furnished by Thermally Broken Steel USA.
Other sources:
Western Hemlock wall and ceiling paneling: reSAWN TIMBER Co.

This white shaker style transitional laundry room features a sink, hanging pole, two hampers pull out, and baskets. the grey color quartz countertop and backsplash look like concrete.

Peak Construction & Remodeling, Inc.
Orland Park, IL (708) 516-9816
Inspiration för ett stort vintage u-format grovkök, med en allbänk, skåp i shakerstil, skåp i mörkt trä, granitbänkskiva, bruna väggar, klinkergolv i porslin, en tvättmaskin och torktumlare bredvid varandra och beiget golv
Inspiration för ett stort vintage u-format grovkök, med en allbänk, skåp i shakerstil, skåp i mörkt trä, granitbänkskiva, bruna väggar, klinkergolv i porslin, en tvättmaskin och torktumlare bredvid varandra och beiget golv
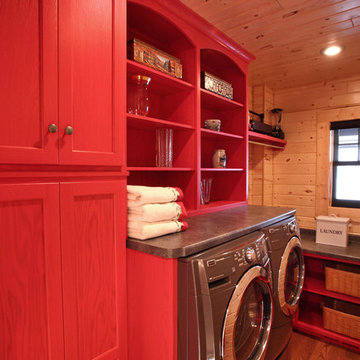
Michael's Photography
Inspiration för en mellanstor rustik linjär tvättstuga enbart för tvätt, med släta luckor, röda skåp, laminatbänkskiva, bruna väggar, mellanmörkt trägolv och en tvättmaskin och torktumlare bredvid varandra
Inspiration för en mellanstor rustik linjär tvättstuga enbart för tvätt, med släta luckor, röda skåp, laminatbänkskiva, bruna väggar, mellanmörkt trägolv och en tvättmaskin och torktumlare bredvid varandra

Rustik inredning av ett mellanstort grovkök, med en undermonterad diskho, vita skåp, granitbänkskiva, gula väggar, travertin golv, beiget golv och luckor med infälld panel
951 foton på tvättstuga, med bruna väggar och gula väggar
4