441 foton på tvättstuga, med en enkel diskho och grå väggar
Sortera efter:
Budget
Sortera efter:Populärt i dag
81 - 100 av 441 foton
Artikel 1 av 3
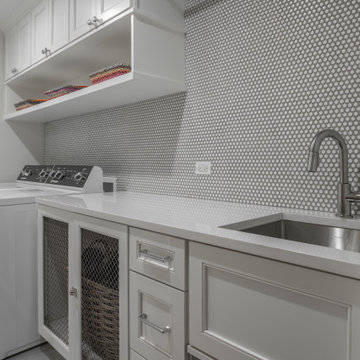
Idéer för ett litet lantligt vit linjärt grovkök, med en enkel diskho, skåp i shakerstil, vita skåp, bänkskiva i kvarts, grå väggar, klinkergolv i porslin, en tvättmaskin och torktumlare bredvid varandra och grått golv
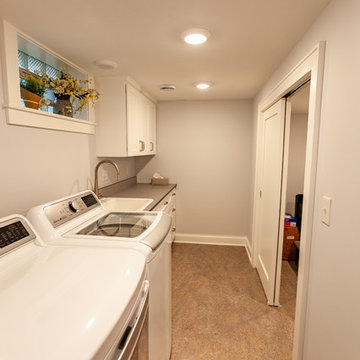
This Arts & Crafts home in the Longfellow neighborhood of Minneapolis was built in 1926 and has all the features associated with that traditional architectural style. After two previous remodels (essentially the entire 1st & 2nd floors) the homeowners were ready to remodel their basement.
The existing basement floor was in rough shape so the decision was made to remove the old concrete floor and pour an entirely new slab. A family room, spacious laundry room, powder bath, a huge shop area and lots of added storage were all priorities for the project. Working with and around the existing mechanical systems was a challenge and resulted in some creative ceiling work, and a couple of quirky spaces!
Custom cabinetry from The Woodshop of Avon enhances nearly every part of the basement, including a unique recycling center in the basement stairwell. The laundry also includes a Paperstone countertop, and one of the nicest laundry sinks you’ll ever see.
Come see this project in person, September 29 – 30th on the 2018 Castle Home Tour.
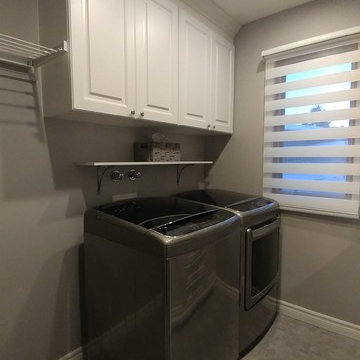
Small powder room / laundry room update.
Bild på ett litet vintage grå parallellt grått grovkök, med en enkel diskho, luckor med upphöjd panel, vita skåp, bänkskiva i kvartsit, grå väggar, vinylgolv, en tvättmaskin och torktumlare bredvid varandra och grått golv
Bild på ett litet vintage grå parallellt grått grovkök, med en enkel diskho, luckor med upphöjd panel, vita skåp, bänkskiva i kvartsit, grå väggar, vinylgolv, en tvättmaskin och torktumlare bredvid varandra och grått golv
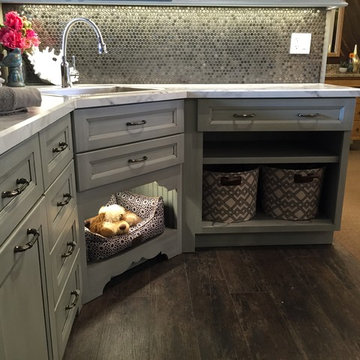
Keep Rover in your Laundry Room with you, yet not underfoot with a Pet Bed area just for him.
If you want additional space for some colorful Laundry Hampers, tuck them in the open Cabinet on the right. The shelf above them is adjustable and can be removed for taller height hampers - or place items on it for additional storage.
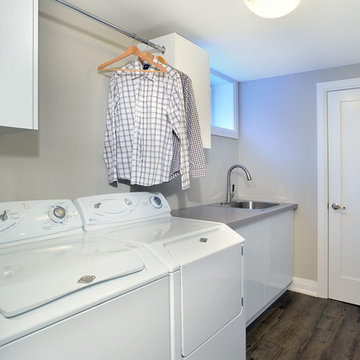
Arnal Photography
Idéer för en mellanstor modern linjär tvättstuga enbart för tvätt, med en enkel diskho, släta luckor, vita skåp, bänkskiva i kvarts, grå väggar och en tvättmaskin och torktumlare bredvid varandra
Idéer för en mellanstor modern linjär tvättstuga enbart för tvätt, med en enkel diskho, släta luckor, vita skåp, bänkskiva i kvarts, grå väggar och en tvättmaskin och torktumlare bredvid varandra
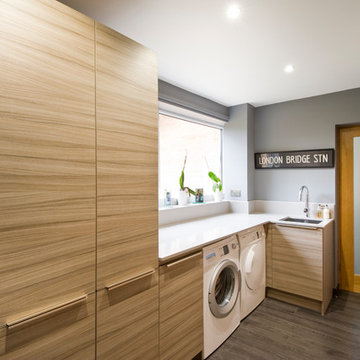
Idéer för mellanstora funkis l-formade vitt grovkök, med en enkel diskho, grå väggar, laminatgolv, en tvättmaskin och torktumlare bredvid varandra, grått golv och skåp i ljust trä
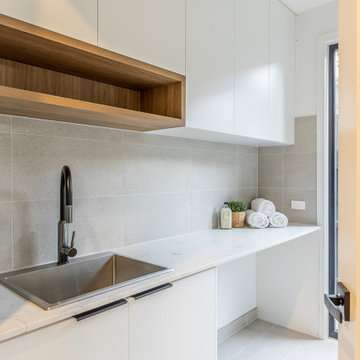
Inspiration för moderna linjära vitt tvättstugor enbart för tvätt, med en enkel diskho, vita skåp, marmorbänkskiva, grått stänkskydd, stänkskydd i porslinskakel, grå väggar, klinkergolv i porslin, en tvättmaskin och torktumlare bredvid varandra och grått golv
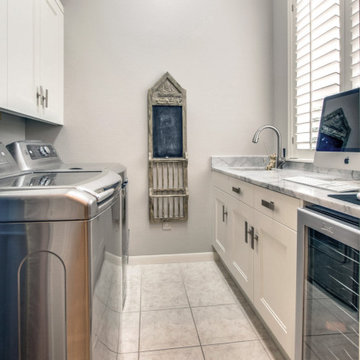
We feel a waterfall of emotion when we enter this monochromatic kitchen. The focus of this remodel was to update the clean lines and maintain the modern style. This was accomplished through the use of a bright white shaker style cabinet with a contemporary 2 step style and built-in appliances. The client expressed that organization and functionality of their cabinet interiors was a priority for them so we incorporated utensil, drawer and corner storage solutions that transfer their items with the slightest pull. A waterfall edge on the peninsula counter top shows off the beautiful marble stone and creates a feature unique to this kitchen.
Please note that phase I, the kitchen, was completed while Kay was employed by Redstone Kitchens. She served as the project manager and oversaw all aspects of kitchen design planning, cabinetry procurement, and material/fixture selection. Photos by Barrett Woodward of Showcase Photographers
![Chloe Project [6400]](https://st.hzcdn.com/fimgs/pictures/laundry-rooms/chloe-project-6400-reinbold-inc-img~8cd1262e098f4a50_3695-1-9c851c9-w360-h360-b0-p0.jpg)
Jim McClune
Inredning av en klassisk mellanstor u-formad tvättstuga enbart för tvätt, med en enkel diskho, luckor med upphöjd panel, vita skåp, marmorbänkskiva, grå väggar, mellanmörkt trägolv, en tvättmaskin och torktumlare bredvid varandra och brunt golv
Inredning av en klassisk mellanstor u-formad tvättstuga enbart för tvätt, med en enkel diskho, luckor med upphöjd panel, vita skåp, marmorbänkskiva, grå väggar, mellanmörkt trägolv, en tvättmaskin och torktumlare bredvid varandra och brunt golv
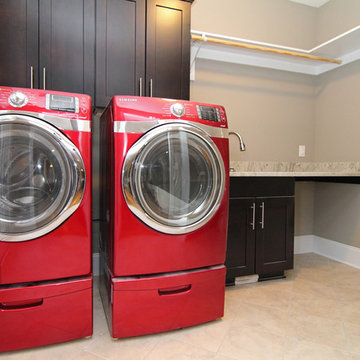
This laundry room is packed with purpose, with shelving, a hanging rod, sink, folding counter top, upper and lower cabinets, and washer/dryers with drawer storage.
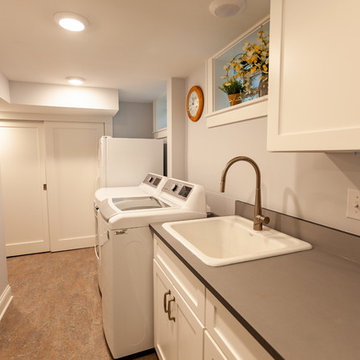
This Arts & Crafts home in the Longfellow neighborhood of Minneapolis was built in 1926 and has all the features associated with that traditional architectural style. After two previous remodels (essentially the entire 1st & 2nd floors) the homeowners were ready to remodel their basement.
The existing basement floor was in rough shape so the decision was made to remove the old concrete floor and pour an entirely new slab. A family room, spacious laundry room, powder bath, a huge shop area and lots of added storage were all priorities for the project. Working with and around the existing mechanical systems was a challenge and resulted in some creative ceiling work, and a couple of quirky spaces!
Custom cabinetry from The Woodshop of Avon enhances nearly every part of the basement, including a unique recycling center in the basement stairwell. The laundry also includes a Paperstone countertop, and one of the nicest laundry sinks you’ll ever see.
Come see this project in person, September 29 – 30th on the 2018 Castle Home Tour.
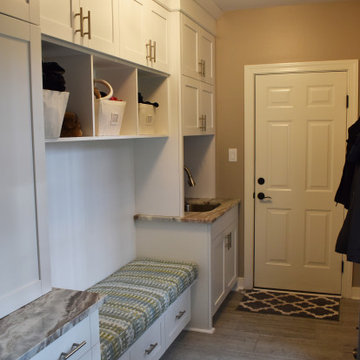
Bild på ett stort amerikanskt parallellt grovkök, med en enkel diskho, skåp i shakerstil, granitbänkskiva, grått stänkskydd, stänkskydd i marmor, grå väggar, klinkergolv i porslin, en tvättmaskin och torktumlare bredvid varandra och grått golv
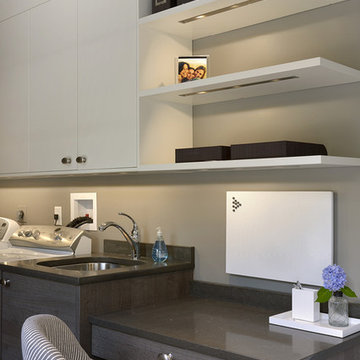
©2015 Carol Kurth Architecture, PC / Peter Krupenye
Inspiration för stora moderna linjära tvättstugor enbart för tvätt, med en enkel diskho, släta luckor, granitbänkskiva, grå väggar, klinkergolv i porslin, en tvättmaskin och torktumlare bredvid varandra och grå skåp
Inspiration för stora moderna linjära tvättstugor enbart för tvätt, med en enkel diskho, släta luckor, granitbänkskiva, grå väggar, klinkergolv i porslin, en tvättmaskin och torktumlare bredvid varandra och grå skåp
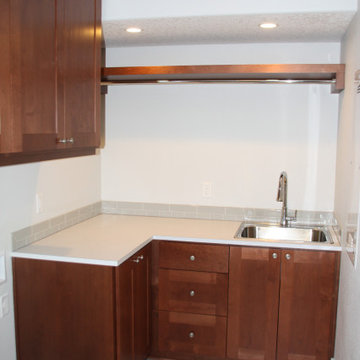
During the construction of the basement, the client requested a full size laundry room and taking over a small portion of the storage area achieved the result. This area includes a sink, closet, plenty of hanging space and room for side-by-side full size washer and dryer.
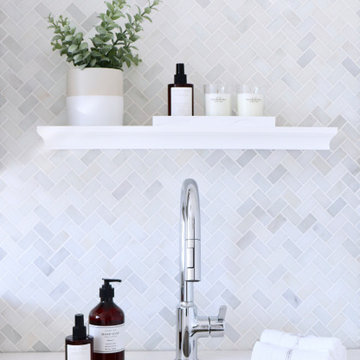
Bild på en mellanstor funkis vita parallell vitt tvättstuga, med en enkel diskho, släta luckor, grå skåp, bänkskiva i kvarts, stänkskydd i marmor, grå väggar och en tvättmaskin och torktumlare bredvid varandra
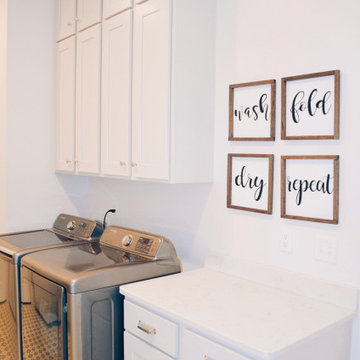
This beautiful custom laundry room features plenty of storage and a beautiful cement tile flooring.
Foto på en stor lantlig vita linjär tvättstuga enbart för tvätt, med en enkel diskho, skåp i shakerstil, vita skåp, bänkskiva i kvarts, grå väggar, betonggolv, en tvättmaskin och torktumlare bredvid varandra och blått golv
Foto på en stor lantlig vita linjär tvättstuga enbart för tvätt, med en enkel diskho, skåp i shakerstil, vita skåp, bänkskiva i kvarts, grå väggar, betonggolv, en tvättmaskin och torktumlare bredvid varandra och blått golv
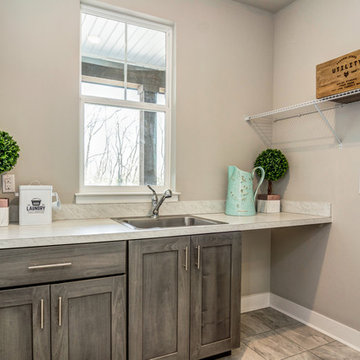
Mary Jane Salopek, Picatour
Idéer för en mellanstor lantlig grå parallell tvättstuga enbart för tvätt, med en enkel diskho, skåp i shakerstil, skåp i mellenmörkt trä, laminatbänkskiva, grå väggar, klinkergolv i keramik, en tvättmaskin och torktumlare bredvid varandra och grått golv
Idéer för en mellanstor lantlig grå parallell tvättstuga enbart för tvätt, med en enkel diskho, skåp i shakerstil, skåp i mellenmörkt trä, laminatbänkskiva, grå väggar, klinkergolv i keramik, en tvättmaskin och torktumlare bredvid varandra och grått golv
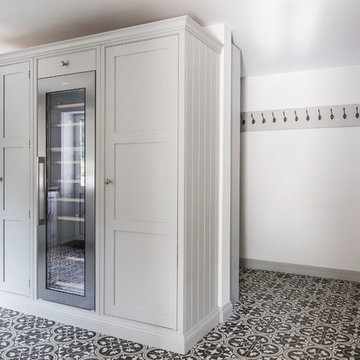
Whether it’s used as a laundry, cloakroom, stashing sports gear or for extra storage space a utility and boot room will help keep your kitchen clutter-free and ensure everything in your busy household is streamlined and organised!
Our head designer worked very closely with the clients on this project to create a utility and boot room that worked for all the family needs and made sure there was a place for everything. Masses of smart storage!
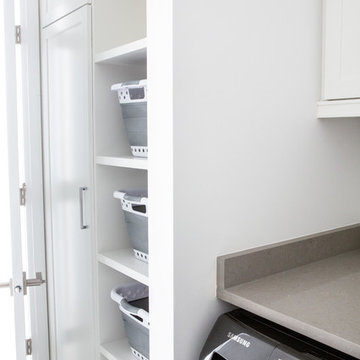
Idéer för en stor klassisk bruna l-formad tvättstuga enbart för tvätt, med en enkel diskho, skåp i shakerstil, vita skåp, bänkskiva i kvarts, grå väggar, en tvättmaskin och torktumlare bredvid varandra och grått golv
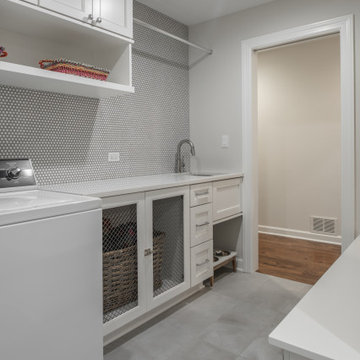
Idéer för små lantliga linjära vitt grovkök, med en enkel diskho, skåp i shakerstil, vita skåp, bänkskiva i kvarts, grå väggar, klinkergolv i porslin, en tvättmaskin och torktumlare bredvid varandra och grått golv
441 foton på tvättstuga, med en enkel diskho och grå väggar
5