87 foton på tvättstuga, med en enkel diskho och grått stänkskydd
Sortera efter:
Budget
Sortera efter:Populärt i dag
21 - 40 av 87 foton
Artikel 1 av 3

This remodel embodies the goals of practical function and timeless elegance, both important for this family of four. Despite the large size of the home, the kitchen & laundry seemed forgotten and disjointed from the living space. By reclaiming space in the under-utilized breakfast room, we doubled the size of the kitchen and relocated the laundry room from the garage to the old breakfast room. Expanding the opening from living room to kitchen was a game changer, integrating both high traffic spaces and providing ample space for activity.

Well, it's finally completed and the final photo shoot is done. ⠀
It's such an amazing feeling when our clients are ecstatic with the final outcome. What started out as an unfinished, rough-in only room has turned into an amazing "spa-throom" and boutique hotel ensuite bathroom.⠀
*⠀
We are over-the-moon proud to be able to give our clients a new space, for many generations to come. ⠀
*PS, the entire family will be at home for the weekend to enjoy it too...⠀
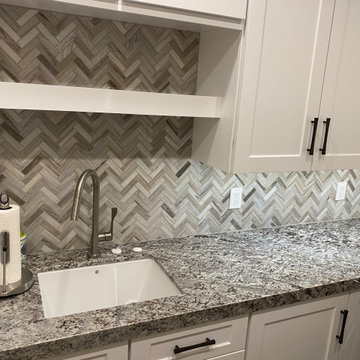
Exempel på en mellanstor modern grå l-formad grått tvättstuga enbart för tvätt, med vita skåp, granitbänkskiva, en tvättmaskin och torktumlare bredvid varandra, en enkel diskho, beige väggar, klinkergolv i keramik, luckor med profilerade fronter, grått stänkskydd, stänkskydd i cementkakel och beiget golv
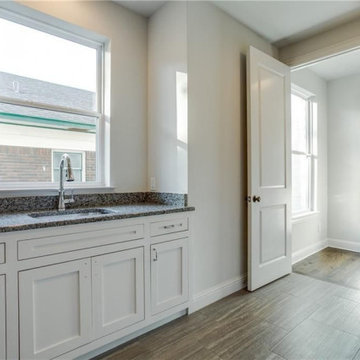
Idéer för stora vintage grått tvättstugor enbart för tvätt, med en enkel diskho, luckor med infälld panel, vita skåp, bänkskiva i kvartsit, grått stänkskydd, grå väggar, klinkergolv i porslin, en tvättmaskin och torktumlare bredvid varandra och grått golv
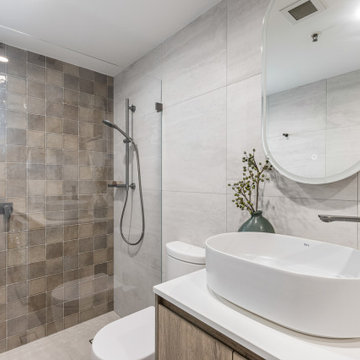
Laundry with Bathroom
Inredning av ett modernt mellanstort vit linjärt vitt grovkök, med en enkel diskho, släta luckor, skåp i mellenmörkt trä, grått stänkskydd, grå väggar, en tvättmaskin och torktumlare bredvid varandra och grått golv
Inredning av ett modernt mellanstort vit linjärt vitt grovkök, med en enkel diskho, släta luckor, skåp i mellenmörkt trä, grått stänkskydd, grå väggar, en tvättmaskin och torktumlare bredvid varandra och grått golv
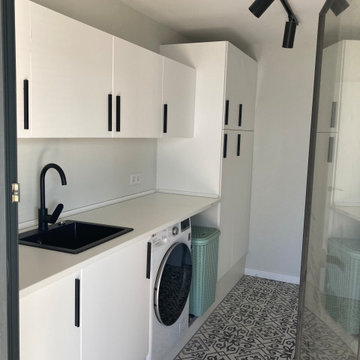
Nou rentador a planta baixa amb accés a la terrassa.
Inspiration för en mellanstor vita linjär vitt tvättstuga enbart för tvätt, med en enkel diskho, släta luckor, vita skåp, grått stänkskydd, grå väggar, klinkergolv i porslin, en tvättmaskin och torktumlare bredvid varandra och flerfärgat golv
Inspiration för en mellanstor vita linjär vitt tvättstuga enbart för tvätt, med en enkel diskho, släta luckor, vita skåp, grått stänkskydd, grå väggar, klinkergolv i porslin, en tvättmaskin och torktumlare bredvid varandra och flerfärgat golv
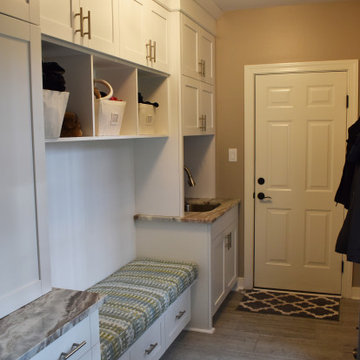
Bild på ett stort amerikanskt parallellt grovkök, med en enkel diskho, skåp i shakerstil, granitbänkskiva, grått stänkskydd, stänkskydd i marmor, grå väggar, klinkergolv i porslin, en tvättmaskin och torktumlare bredvid varandra och grått golv

Inredning av en modern liten vita l-formad vitt tvättstuga enbart för tvätt, med en enkel diskho, släta luckor, beige skåp, bänkskiva i kvarts, grått stänkskydd, stänkskydd i porslinskakel, grå väggar, klinkergolv i porslin, en tvättmaskin och torktumlare bredvid varandra och grått golv
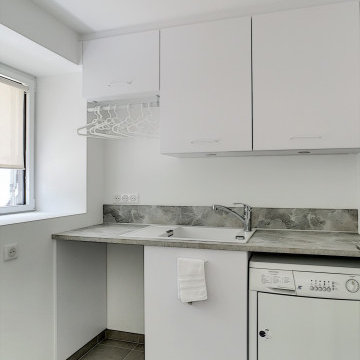
Inredning av en modern grå linjär grått tvättstuga enbart för tvätt, med en enkel diskho, luckor med profilerade fronter, vita skåp, träbänkskiva, grått stänkskydd, stänkskydd i trä, vita väggar, klinkergolv i keramik, en tvättmaskin och torktumlare bredvid varandra och grått golv
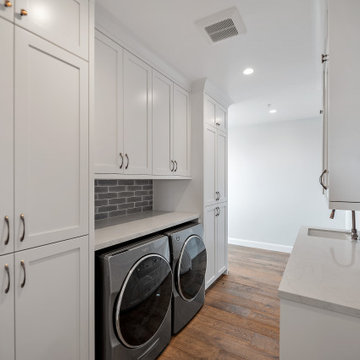
Every remodeling project presents its own unique challenges. This client’s original remodel vision was to replace an outdated kitchen, optimize ocean views with new decking and windows, updated the mother-in-law’s suite, and add a new loft. But all this changed one historic day when the Woolsey Fire swept through Malibu in November 2018 and leveled this neighborhood, including our remodel, which was underway.
Shifting to a ground-up design-build project, the JRP team worked closely with the homeowners through every step of designing, permitting, and building their new home. As avid horse owners, the redesign inspiration started with their love of rustic farmhouses and through the design process, turned into a more refined modern farmhouse reflected in the clean lines of white batten siding, and dark bronze metal roofing.
Starting from scratch, the interior spaces were repositioned to take advantage of the ocean views from all the bedrooms, kitchen, and open living spaces. The kitchen features a stacked chiseled edge granite island with cement pendant fixtures and rugged concrete-look perimeter countertops. The tongue and groove ceiling is repeated on the stove hood for a perfectly coordinated style. A herringbone tile pattern lends visual contrast to the cooking area. The generous double-section kitchen sink features side-by-side faucets.
Bi-fold doors and windows provide unobstructed sweeping views of the natural mountainside and ocean views. Opening the windows creates a perfect pass-through from the kitchen to outdoor entertaining. The expansive wrap-around decking creates the ideal space to gather for conversation and outdoor dining or soak in the California sunshine and the remarkable Pacific Ocean views.
Photographer: Andrew Orozco
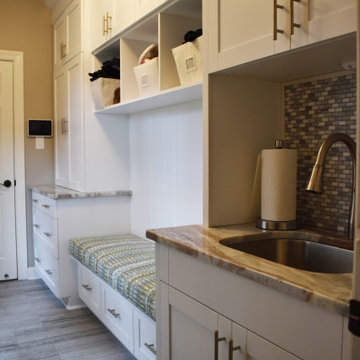
Amerikansk inredning av ett stort parallellt grovkök, med en enkel diskho, skåp i shakerstil, granitbänkskiva, grått stänkskydd, stänkskydd i marmor, grå väggar, klinkergolv i porslin, en tvättmaskin och torktumlare bredvid varandra och grått golv
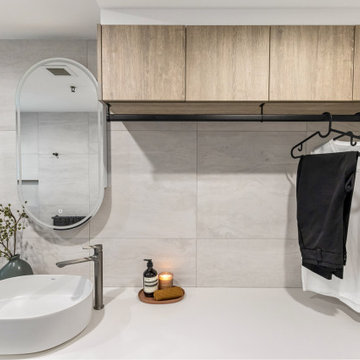
Laundry with Bathroom
Bild på ett mellanstort funkis vit linjärt vitt grovkök, med en enkel diskho, släta luckor, skåp i mellenmörkt trä, grått stänkskydd, grå väggar, en tvättmaskin och torktumlare bredvid varandra och grått golv
Bild på ett mellanstort funkis vit linjärt vitt grovkök, med en enkel diskho, släta luckor, skåp i mellenmörkt trä, grått stänkskydd, grå väggar, en tvättmaskin och torktumlare bredvid varandra och grått golv
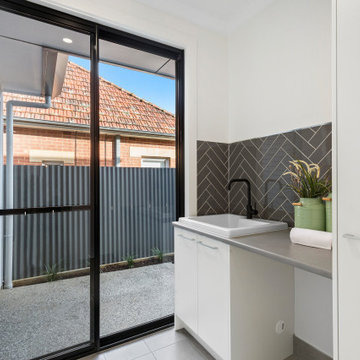
Foto på en funkis grå tvättstuga enbart för tvätt, med en enkel diskho, vita skåp, grått stänkskydd, vita väggar, klinkergolv i porslin och grått golv
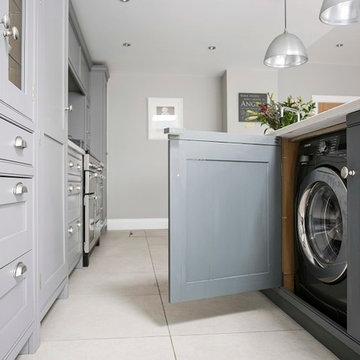
Our brief was to design, create and install a sleek, sophisticated kitchen for this beautiful home on the outskirts of London. The homeowners wanted a show stopping space to cook, socialise and to entertain; our design team created just that with our Wellsdown cabinetry.
With so much natural light flooding into the room, it seemed only natural to opt for a classic grey colour palette, allowing the light to bounce off the handmade furniture and reflect all around the room.
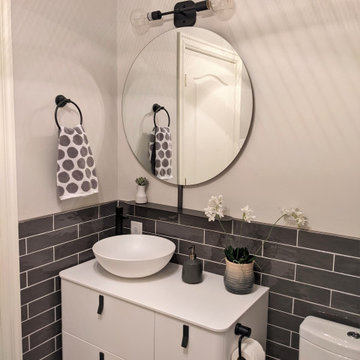
The clients wanted to add a powder room to the main floor. We suggested integrating it in a pre-existing laundry room that was disorganized with a lot of wasted space. We designed the new space with chic bifold doors to close of the washer-dryer, optimised the storage to organise it, and added a gorgeous wall-mounted vanity and toilet. The grey subway tile is a classic choice and yet the whole space feels fresh, modern and on trend. This is now a cute multifunctional space. It is welcoming and very organized!
Materials used:
A modern wall-mounted white matte lacquer vanity, matte solid-surface counter, porcelain vessel sink, round black iron mirror with shelf, solid-core bi-fold doors that hide away the washer-dryer, 12 x 24 Grey porcelain floor tile, 3 x 8 artisanal charcoal grey subway wall tile, white tile grout, black Riobel plumbing and accessories, Industrial-style ceiling light and wall sconce, Sherwin Williams paint
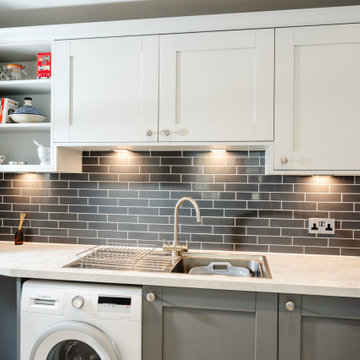
By removing the wall between the kitchen and the dining room allowed us to create a fabulous space to include a kitchen island ideal for food preparation and a space to house a library of cookery books!
This new space also future proofs the house, although the couples 3 children have now all left home, it will be an ideal space to welcome any potential grandchildren in the future.
A truly stunning combination of Dove Grey & Lead Farnley Shaker Kitchen Cabinetry with Eternal Statuario quartz work surfaces and grey porcelain floor tiles.
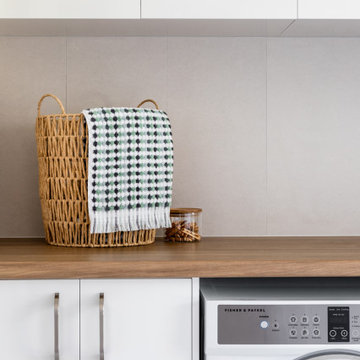
Inspiration för en mellanstor funkis bruna brunt tvättstuga, med en enkel diskho, vita skåp, laminatbänkskiva, grått stänkskydd, stänkskydd i keramik, vita väggar, klinkergolv i keramik, en tvättmaskin och torktumlare bredvid varandra och grått golv
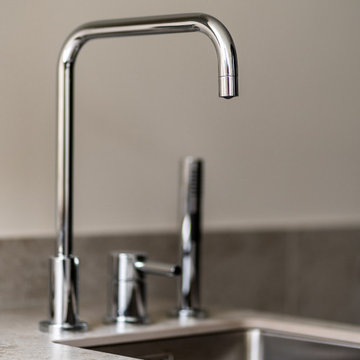
Från Dornbracht
Bild på en stor minimalistisk grå linjär grått tvättstuga med garderob, med en enkel diskho, släta luckor, grå skåp, bänkskiva i kalksten, grått stänkskydd, stänkskydd i kalk, grå väggar, kalkstensgolv och grått golv
Bild på en stor minimalistisk grå linjär grått tvättstuga med garderob, med en enkel diskho, släta luckor, grå skåp, bänkskiva i kalksten, grått stänkskydd, stänkskydd i kalk, grå väggar, kalkstensgolv och grått golv

Idéer för stora funkis linjära vitt grovkök, med en tvättpelare, vita väggar, grått golv, en enkel diskho, släta luckor, grå skåp, bänkskiva i kvartsit, grått stänkskydd, fönster som stänkskydd och klinkergolv i keramik
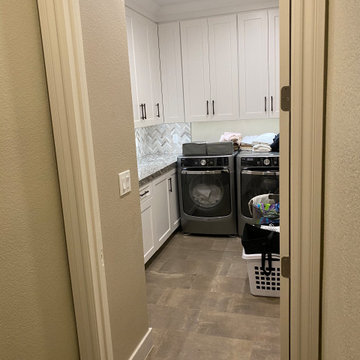
Inspiration för en mellanstor funkis grå l-formad grått tvättstuga enbart för tvätt, med en enkel diskho, luckor med profilerade fronter, vita skåp, granitbänkskiva, grått stänkskydd, stänkskydd i cementkakel, beige väggar, klinkergolv i keramik, en tvättmaskin och torktumlare bredvid varandra och beiget golv
87 foton på tvättstuga, med en enkel diskho och grått stänkskydd
2