1 949 foton på tvättstuga, med en enkel diskho
Sortera efter:
Budget
Sortera efter:Populärt i dag
161 - 180 av 1 949 foton
Artikel 1 av 3
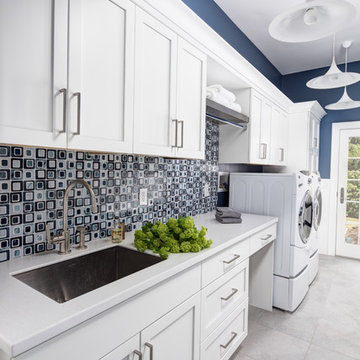
Photos by Christopher Galuzzo Visuals
Idéer för stora funkis parallella tvättstugor enbart för tvätt, med en enkel diskho, skåp i shakerstil, vita skåp, blå väggar, klinkergolv i keramik, en tvättmaskin och torktumlare bredvid varandra och bänkskiva i koppar
Idéer för stora funkis parallella tvättstugor enbart för tvätt, med en enkel diskho, skåp i shakerstil, vita skåp, blå väggar, klinkergolv i keramik, en tvättmaskin och torktumlare bredvid varandra och bänkskiva i koppar
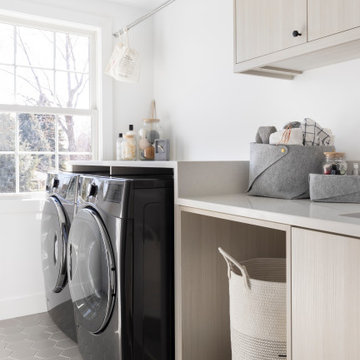
Exempel på en mellanstor modern vita linjär vitt tvättstuga enbart för tvätt, med en enkel diskho, släta luckor, skåp i ljust trä, bänkskiva i kvarts och en tvättmaskin och torktumlare bredvid varandra

Foto på en mellanstor funkis vita l-formad tvättstuga enbart för tvätt, med en enkel diskho, släta luckor, vita skåp, laminatbänkskiva, grönt stänkskydd, stänkskydd i keramik, vita väggar, en tvättpelare, klinkergolv i porslin och grått golv

For this knock-down rebuild family home, the interior design aesthetic was Hampton’s style in the city. The brief for this home was traditional with a touch of modern. Effortlessly elegant and very detailed with a warm and welcoming vibe. Built by R.E.P Building. Photography by Hcreations.
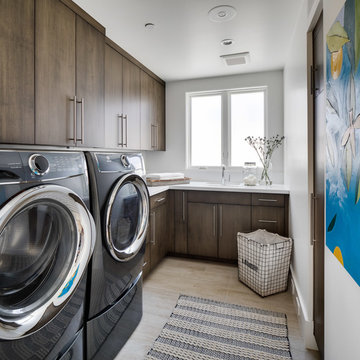
Idéer för funkis l-formade vitt tvättstugor enbart för tvätt, med en enkel diskho, släta luckor, skåp i mörkt trä, vita väggar, en tvättmaskin och torktumlare bredvid varandra och beiget golv

Not surprising, mudrooms are gaining in popularity, both for their practical and functional use. This busy Lafayette family was ready to build a mudroom of their own.
Riverside Construction helped them plan a mudroom layout that would work hard for the home. The design plan included combining three smaller rooms into one large, well-organized space. Several walls were knocked down and an old cabinet was removed, as well as an unused toilet.
As part of the remodel, a new upper bank of cabinets was installed along the wall, which included open shelving perfect for storing backpacks to tennis rackets. In addition, a custom wainscoting back wall was designed to hold several coat hooks. For shoe changing, Riverside Construction added a sturdy built-in bench seat and a lower bank of open shelves to store shoes. The existing bathroom sink was relocated to make room for a large closet.
To finish this mudroom/laundry room addition, the homeowners selected a fun pop of color for the walls and chose easy-to-clean, durable 13 x 13 tile flooring for high-trafficked areas.
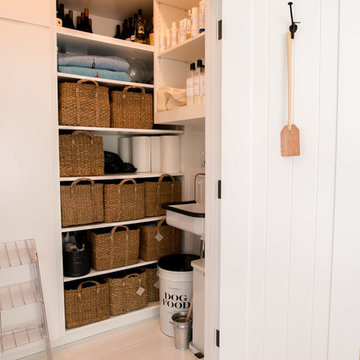
Idéer för att renovera ett litet maritimt parallellt grovkök, med släta luckor, vita skåp, vita väggar, klinkergolv i keramik, en tvättpelare och en enkel diskho

Black and white cement floor tile paired with navy cabinets and white countertops keeps this mudroom and laundry room interesting. The low maintenance materials keep this hard working space clean.
© Lassiter Photography **Any product tags listed as “related,” “similar,” or “sponsored” are done so by Houzz and are not the actual products specified. They have not been approved by, nor are they endorsed by ReVision Design/Remodeling.**

This laundry room was tight and non-functional. The door opened in and was quickly replaced with a pocket door. Space was taken from the attic behind this space to create the niche for the laundry sorter and a countertop for folding.
The tree wallpaper is Thibaut T35110 Russell Square in Green.
The countertop is Silestone by Cosentino - Yukon Leather.
The overhead light is from Shades of Light.
The green geometric indoor/outdoor rug is from Loloi Rugs.
The laundry sorter is from The Container Store.

Idéer för ett mellanstort modernt vit linjärt grovkök, med släta luckor, grå skåp, bänkskiva i kvarts, en enkel diskho, grått stänkskydd, stänkskydd i porslinskakel, beige väggar, klinkergolv i porslin, tvättmaskin och torktumlare byggt in i ett skåp och grått golv
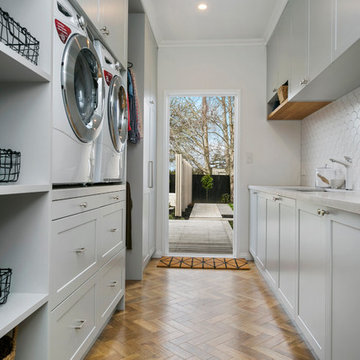
Treetown
Idéer för mellanstora vintage parallella grovkök, med en enkel diskho, luckor med profilerade fronter, grå skåp, marmorbänkskiva, beige väggar, laminatgolv, en tvättmaskin och torktumlare bredvid varandra och brunt golv
Idéer för mellanstora vintage parallella grovkök, med en enkel diskho, luckor med profilerade fronter, grå skåp, marmorbänkskiva, beige väggar, laminatgolv, en tvättmaskin och torktumlare bredvid varandra och brunt golv
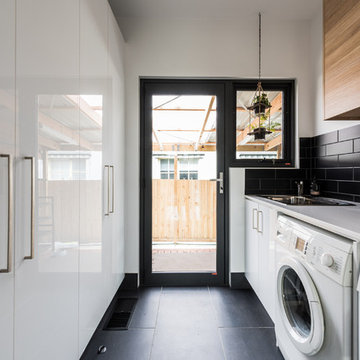
May Photography
Inspiration för en mellanstor funkis vita parallell vitt tvättstuga enbart för tvätt, med en enkel diskho, släta luckor, skåp i ljust trä, bänkskiva i kvarts, vita väggar, klinkergolv i porslin, en tvättmaskin och torktumlare bredvid varandra och grått golv
Inspiration för en mellanstor funkis vita parallell vitt tvättstuga enbart för tvätt, med en enkel diskho, släta luckor, skåp i ljust trä, bänkskiva i kvarts, vita väggar, klinkergolv i porslin, en tvättmaskin och torktumlare bredvid varandra och grått golv
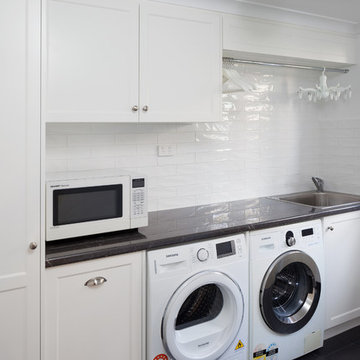
Miele washing machine and dryer.
Laminate benchtop: Laminex 854 Roman Marble.
Inspiration för moderna linjära svart tvättstugor, med en enkel diskho, laminatbänkskiva, vita väggar, en tvättmaskin och torktumlare bredvid varandra, skåp i shakerstil och vita skåp
Inspiration för moderna linjära svart tvättstugor, med en enkel diskho, laminatbänkskiva, vita väggar, en tvättmaskin och torktumlare bredvid varandra, skåp i shakerstil och vita skåp

Exempel på en mellanstor klassisk vita parallell vitt tvättstuga enbart för tvätt, med en enkel diskho, skåp i shakerstil, gröna skåp, bänkskiva i kvartsit, gröna väggar, klinkergolv i porslin, en tvättmaskin och torktumlare bredvid varandra och grått golv

Klassisk inredning av en stor vita parallell vitt tvättstuga enbart för tvätt, med en enkel diskho, släta luckor, vita skåp, bänkskiva i kvarts, vitt stänkskydd, stänkskydd i porslinskakel, vita väggar, skiffergolv, en tvättpelare och svart golv

Foto på ett stort funkis vit linjärt grovkök, med en enkel diskho, släta luckor, skåp i mörkt trä, bänkskiva i kvarts, glaspanel som stänkskydd, vita väggar, vinylgolv, tvättmaskin och torktumlare byggt in i ett skåp och brunt golv

This mudroom/laundry area was dark and disorganized. We created some much needed storage, stacked the laundry to provide more space, and a seating area for this busy family. The random hexagon tile pattern on the floor was created using 3 different shades of the same tile. We really love finding ways to use standard materials in new and fun ways that heighten the design and make things look custom. We did the same with the floor tile in the front entry, creating a basket-weave/plaid look with a combination of tile colours and sizes. A geometric light fixture and some fun wall hooks finish the space.

Our clients purchased this 1950 ranch style cottage knowing it needed to be updated. They fell in love with the location, being within walking distance to White Rock Lake. They wanted to redesign the layout of the house to improve the flow and function of the spaces while maintaining a cozy feel. They wanted to explore the idea of opening up the kitchen and possibly even relocating it. A laundry room and mudroom space needed to be added to that space, as well. Both bathrooms needed a complete update and they wanted to enlarge the master bath if possible, to have a double vanity and more efficient storage. With two small boys and one on the way, they ideally wanted to add a 3rd bedroom to the house within the existing footprint but were open to possibly designing an addition, if that wasn’t possible.
In the end, we gave them everything they wanted, without having to put an addition on to the home. They absolutely love the openness of their new kitchen and living spaces and we even added a small bar! They have their much-needed laundry room and mudroom off the back patio, so their “drop zone” is out of the way. We were able to add storage and double vanity to the master bathroom by enclosing what used to be a coat closet near the entryway and using that sq. ft. in the bathroom. The functionality of this house has completely changed and has definitely changed the lives of our clients for the better!
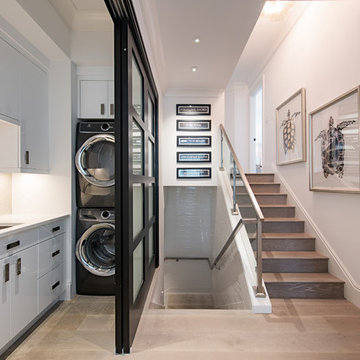
Klassisk inredning av en vita l-formad vitt tvättstuga enbart för tvätt, med en enkel diskho, släta luckor, vita skåp, vita väggar, ljust trägolv, en tvättpelare och beiget golv

Butler's Pantry between kitchen and dining room doubles as a Laundry room. Laundry machines are hidden behind doors. Leslie Schwartz Photography
Idéer för ett litet klassiskt svart linjärt grovkök, med en enkel diskho, luckor med profilerade fronter, vita skåp, bänkskiva i täljsten, gröna väggar, mellanmörkt trägolv och tvättmaskin och torktumlare byggt in i ett skåp
Idéer för ett litet klassiskt svart linjärt grovkök, med en enkel diskho, luckor med profilerade fronter, vita skåp, bänkskiva i täljsten, gröna väggar, mellanmörkt trägolv och tvättmaskin och torktumlare byggt in i ett skåp
1 949 foton på tvättstuga, med en enkel diskho
9