215 foton på tvättstuga, med en nedsänkt diskho och blå skåp
Sortera efter:
Budget
Sortera efter:Populärt i dag
201 - 215 av 215 foton
Artikel 1 av 3
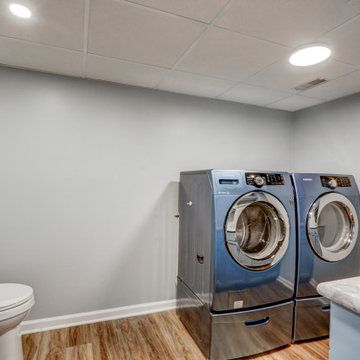
Basement laundry room with blue cabinets, lvp flooring, and laminate countertops.
Idéer för en mellanstor amerikansk grå l-formad tvättstuga enbart för tvätt, med en nedsänkt diskho, luckor med infälld panel, blå skåp, laminatbänkskiva, grå väggar, vinylgolv, en tvättmaskin och torktumlare bredvid varandra och brunt golv
Idéer för en mellanstor amerikansk grå l-formad tvättstuga enbart för tvätt, med en nedsänkt diskho, luckor med infälld panel, blå skåp, laminatbänkskiva, grå väggar, vinylgolv, en tvättmaskin och torktumlare bredvid varandra och brunt golv
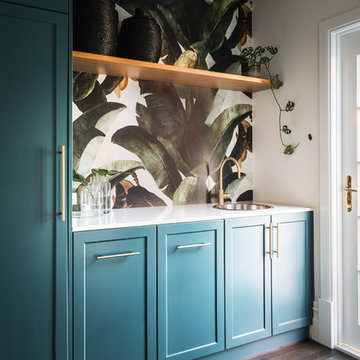
Anjie Blair Photography
Inspiration för ett mellanstort vintage vit parallellt vitt grovkök, med en nedsänkt diskho, skåp i shakerstil, bänkskiva i kvarts, vita väggar, mörkt trägolv, tvättmaskin och torktumlare byggt in i ett skåp, brunt golv och blå skåp
Inspiration för ett mellanstort vintage vit parallellt vitt grovkök, med en nedsänkt diskho, skåp i shakerstil, bänkskiva i kvarts, vita väggar, mörkt trägolv, tvättmaskin och torktumlare byggt in i ett skåp, brunt golv och blå skåp
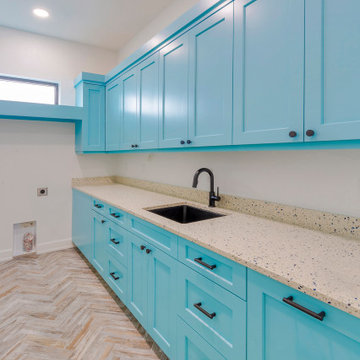
Welcome to our project hub, where we turn your vision into reality! Located in the vibrant area of 33756 in Clearwater, FL., we specialize in creating bespoke homes that reflect your unique style and personality.
With a focus on quality craftsmanship and attention to detail, our team offers a comprehensive range of services, including custom home design and construction, Home Additions, and Remodeling projects. Whether you're dreaming of a spacious kitchen with granite countertops and flats cabinets or envisioning a cozy living space adorned with ceiling lights and wall luxury lamps, we're here to bring your ideas to life.
Explore our curated collection of interior ideas and remodeling ideas, where inspiration meets innovation. From timeless tiles floors to elegant glass windows and wooden doors, every element is carefully selected to enhance the beauty and functionality of your home.
Let us handle the logistics with our expert general contracting services, ensuring seamless execution and exceptional results. Whether you're in Tampa or beyond, our team is dedicated to delivering excellence in every project.
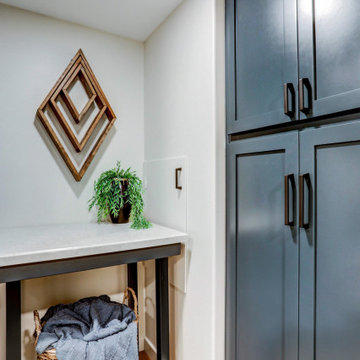
Rich "Adriatic Sea" blue cabinets with matte black hardware, white formica countertops, matte black faucet and hardware, floor to ceiling wall cabinets, vinyl plank flooring, and separate toilet room.
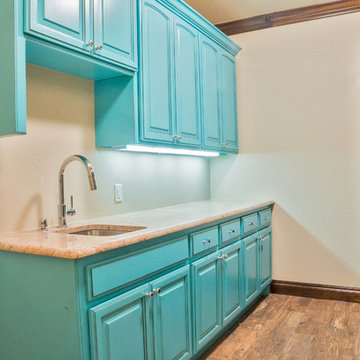
Inspiration för mellanstora klassiska parallella tvättstugor enbart för tvätt, med beige väggar, mellanmörkt trägolv, en nedsänkt diskho, luckor med upphöjd panel, blå skåp och granitbänkskiva
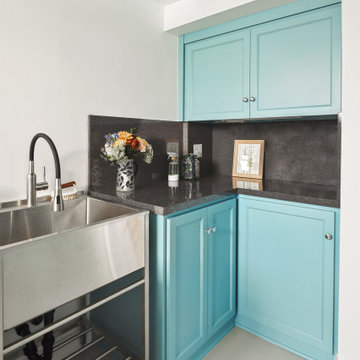
The owners of this beautiful 1908 NE Portland home wanted to breathe new life into their unfinished basement and dysfunctional main-floor bathroom and mudroom. Our goal was to create comfortable and practical spaces, while staying true to the preferences of the homeowners and age of the home.
The existing half bathroom and mudroom were situated in what was originally an enclosed back porch. The homeowners wanted to create a full bathroom on the main floor, along with a functional mudroom off the back entrance. Our team completely gutted the space, reframed the walls, leveled the flooring, and installed upgraded amenities, including a solid surface shower, custom cabinetry, blue tile and marmoleum flooring, and Marvin wood windows.
In the basement, we created a laundry room, designated workshop and utility space, and a comfortable family area to shoot pool. The renovated spaces are now up-to-code with insulated and finished walls, heating & cooling, epoxy flooring, and refurbished windows.
The newly remodeled spaces achieve the homeowner's desire for function, comfort, and to preserve the unique quality & character of their 1908 residence.
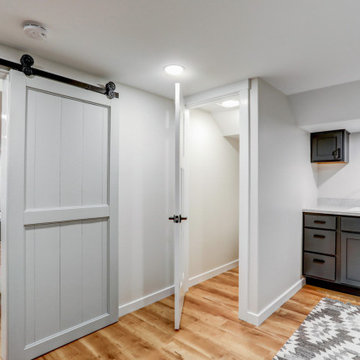
Rich "Adriatic Sea" blue cabinets with matte black hardware, white formica countertops, matte black faucet and hardware, floor to ceiling wall cabinets, vinyl plank flooring, and separate toilet room.
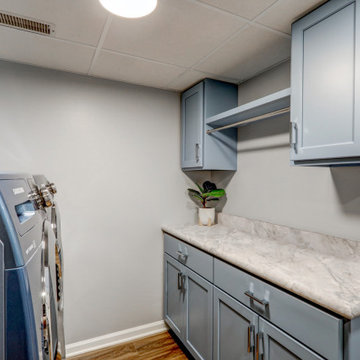
Basement laundry room with blue cabinets, lvp flooring, and laminate countertops.
Inspiration för mellanstora amerikanska l-formade grått tvättstugor enbart för tvätt, med en nedsänkt diskho, luckor med infälld panel, blå skåp, laminatbänkskiva, grå väggar, vinylgolv, en tvättmaskin och torktumlare bredvid varandra och brunt golv
Inspiration för mellanstora amerikanska l-formade grått tvättstugor enbart för tvätt, med en nedsänkt diskho, luckor med infälld panel, blå skåp, laminatbänkskiva, grå väggar, vinylgolv, en tvättmaskin och torktumlare bredvid varandra och brunt golv
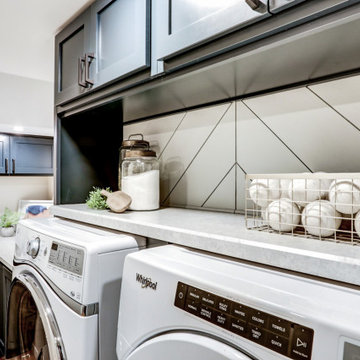
Shiplap backsplash above washer and dryer
Inspiration för stora klassiska l-formade grått tvättstugor enbart för tvätt, med en nedsänkt diskho, luckor med infälld panel, blå skåp, laminatbänkskiva, vita väggar, vinylgolv, en tvättmaskin och torktumlare bredvid varandra och brunt golv
Inspiration för stora klassiska l-formade grått tvättstugor enbart för tvätt, med en nedsänkt diskho, luckor med infälld panel, blå skåp, laminatbänkskiva, vita väggar, vinylgolv, en tvättmaskin och torktumlare bredvid varandra och brunt golv
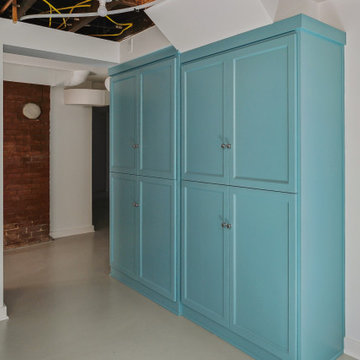
The owners of this beautiful 1908 NE Portland home wanted to breathe new life into their unfinished basement and dysfunctional main-floor bathroom and mudroom. Our goal was to create comfortable and practical spaces, while staying true to the preferences of the homeowners and age of the home.
The existing half bathroom and mudroom were situated in what was originally an enclosed back porch. The homeowners wanted to create a full bathroom on the main floor, along with a functional mudroom off the back entrance. Our team completely gutted the space, reframed the walls, leveled the flooring, and installed upgraded amenities, including a solid surface shower, custom cabinetry, blue tile and marmoleum flooring, and Marvin wood windows.
In the basement, we created a laundry room, designated workshop and utility space, and a comfortable family area to shoot pool. The renovated spaces are now up-to-code with insulated and finished walls, heating & cooling, epoxy flooring, and refurbished windows.
The newly remodeled spaces achieve the homeowner's desire for function, comfort, and to preserve the unique quality & character of their 1908 residence.
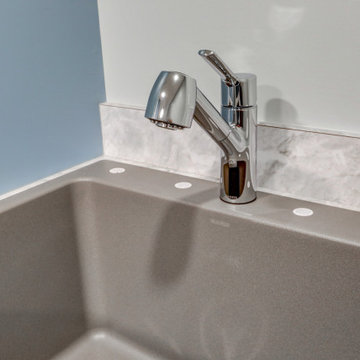
Basement laundry room with blue cabinets, lvp flooring, and laminate countertops.
Amerikansk inredning av en mellanstor grå l-formad grått tvättstuga enbart för tvätt, med en nedsänkt diskho, luckor med infälld panel, blå skåp, laminatbänkskiva, grå väggar, vinylgolv, en tvättmaskin och torktumlare bredvid varandra och brunt golv
Amerikansk inredning av en mellanstor grå l-formad grått tvättstuga enbart för tvätt, med en nedsänkt diskho, luckor med infälld panel, blå skåp, laminatbänkskiva, grå väggar, vinylgolv, en tvättmaskin och torktumlare bredvid varandra och brunt golv
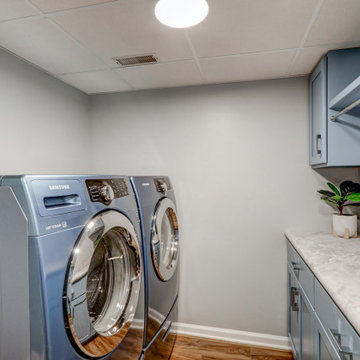
Basement laundry room with blue cabinets, lvp flooring, and laminate countertops.
Foto på en mellanstor amerikansk grå l-formad tvättstuga enbart för tvätt, med en nedsänkt diskho, luckor med infälld panel, blå skåp, laminatbänkskiva, grå väggar, vinylgolv, en tvättmaskin och torktumlare bredvid varandra och brunt golv
Foto på en mellanstor amerikansk grå l-formad tvättstuga enbart för tvätt, med en nedsänkt diskho, luckor med infälld panel, blå skåp, laminatbänkskiva, grå väggar, vinylgolv, en tvättmaskin och torktumlare bredvid varandra och brunt golv
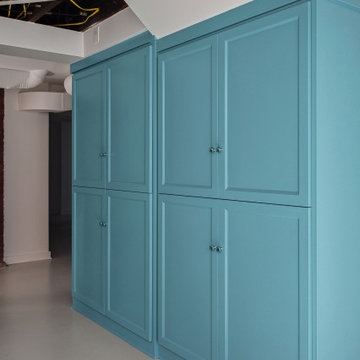
The owners of this beautiful 1908 NE Portland home wanted to breathe new life into their unfinished basement and dysfunctional main-floor bathroom and mudroom. Our goal was to create comfortable and practical spaces, while staying true to the preferences of the homeowners and age of the home.
The existing half bathroom and mudroom were situated in what was originally an enclosed back porch. The homeowners wanted to create a full bathroom on the main floor, along with a functional mudroom off the back entrance. Our team completely gutted the space, reframed the walls, leveled the flooring, and installed upgraded amenities, including a solid surface shower, custom cabinetry, blue tile and marmoleum flooring, and Marvin wood windows.
In the basement, we created a laundry room, designated workshop and utility space, and a comfortable family area to shoot pool. The renovated spaces are now up-to-code with insulated and finished walls, heating & cooling, epoxy flooring, and refurbished windows.
The newly remodeled spaces achieve the homeowner's desire for function, comfort, and to preserve the unique quality & character of their 1908 residence.
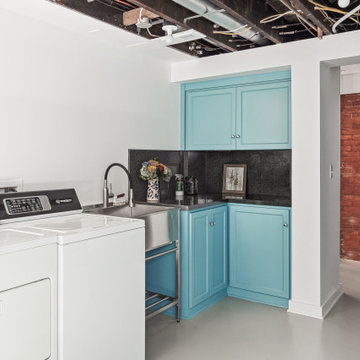
The owners of this beautiful 1908 NE Portland home wanted to breathe new life into their unfinished basement and dysfunctional main-floor bathroom and mudroom. Our goal was to create comfortable and practical spaces, while staying true to the preferences of the homeowners and age of the home.
The existing half bathroom and mudroom were situated in what was originally an enclosed back porch. The homeowners wanted to create a full bathroom on the main floor, along with a functional mudroom off the back entrance. Our team completely gutted the space, reframed the walls, leveled the flooring, and installed upgraded amenities, including a solid surface shower, custom cabinetry, blue tile and marmoleum flooring, and Marvin wood windows.
In the basement, we created a laundry room, designated workshop and utility space, and a comfortable family area to shoot pool. The renovated spaces are now up-to-code with insulated and finished walls, heating & cooling, epoxy flooring, and refurbished windows.
The newly remodeled spaces achieve the homeowner's desire for function, comfort, and to preserve the unique quality & character of their 1908 residence.
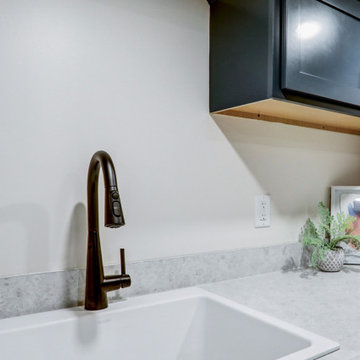
Rich "Adriatic Sea" blue cabinets with matte black hardware, white formica countertops, matte black faucet and hardware, floor to ceiling wall cabinets, vinyl plank flooring, and separate toilet room.
215 foton på tvättstuga, med en nedsänkt diskho och blå skåp
11