392 foton på tvättstuga, med en rustik diskho och brunt golv
Sortera efter:
Budget
Sortera efter:Populärt i dag
181 - 200 av 392 foton
Artikel 1 av 3

Utility room joinery was made bespoke and to match the style of the kitchen.
Photography by Chris Snook
Idéer för mellanstora lantliga linjära tvättstugor, med en rustik diskho, skåp i shakerstil, träbänkskiva, grå väggar, klinkergolv i porslin, tvättmaskin och torktumlare byggt in i ett skåp, brunt golv och blå skåp
Idéer för mellanstora lantliga linjära tvättstugor, med en rustik diskho, skåp i shakerstil, träbänkskiva, grå väggar, klinkergolv i porslin, tvättmaskin och torktumlare byggt in i ett skåp, brunt golv och blå skåp
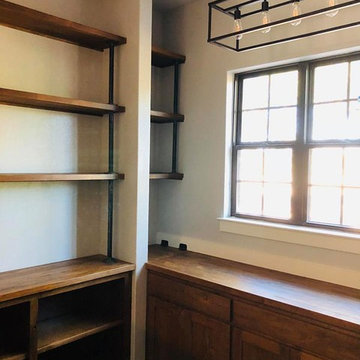
Exempel på ett mellanstort lantligt linjärt grovkök, med en rustik diskho, skåp i shakerstil, vita skåp, vita väggar, tegelgolv, en tvättmaskin och torktumlare bredvid varandra och brunt golv
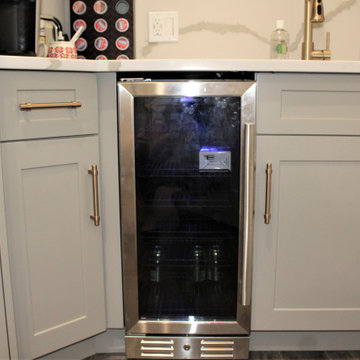
Cabinetry: Showplace EVO
Style: Pendleton w/ Five Piece Drawers
Finish: Paint Grade – Dorian Gray/Walnut - Natural
Countertop: (Customer’s Own) White w/ Gray Vein Quartz
Plumbing: (Customer’s Own)
Hardware: Richelieu – Champagne Bronze Bar Pulls
Backsplash: (Customer’s Own) Full-height Quartz
Floor: (Customer’s Own)
Designer: Devon Moore
Contractor: Carson’s Installations – Paul Carson
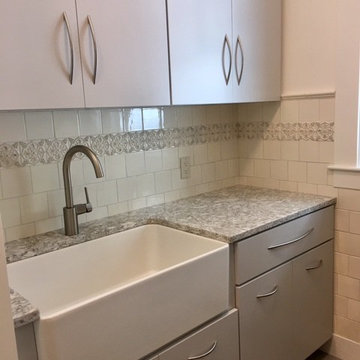
Idéer för mellanstora vintage linjära tvättstugor enbart för tvätt, med släta luckor, grå skåp, bänkskiva i kvarts, vita väggar, klinkergolv i porslin, en tvättmaskin och torktumlare bredvid varandra, brunt golv och en rustik diskho
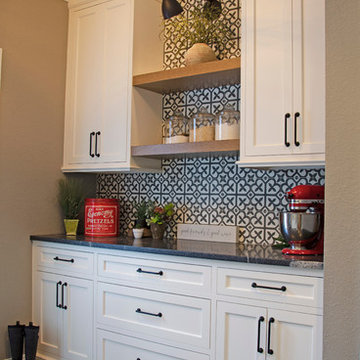
Idéer för en mellanstor lantlig svarta parallell tvättstuga, med en rustik diskho, skåp i shakerstil, vita skåp, granitbänkskiva, grå väggar, mörkt trägolv och brunt golv
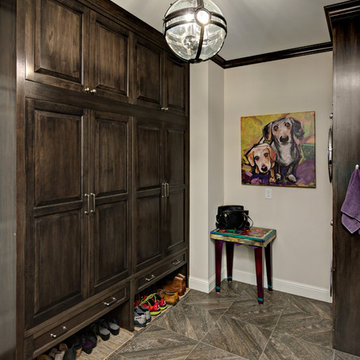
Foto på ett mellanstort vintage parallellt grovkök, med luckor med upphöjd panel, skåp i mellenmörkt trä, beige väggar, klinkergolv i keramik, en tvättpelare, brunt golv, en rustik diskho och granitbänkskiva
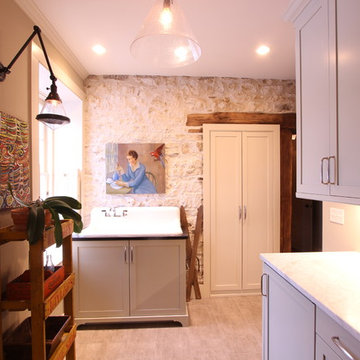
An old porcelain farmhouse sink with a drainboard was built in to a sea grass cabinet with a valance toe treatment. A stone wall from the original house was exposed and along with it, the old timber doorway was exposed. A shallow depth cabinet was recessed into the wall into an old opening to store shallow cleaning items.
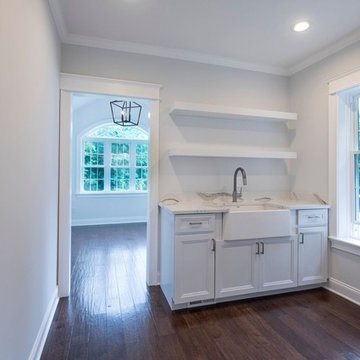
Kraftmaid Cabinetry in Dove White
Idéer för att renovera ett litet vintage parallellt grovkök, med en rustik diskho, luckor med infälld panel, vita skåp, bänkskiva i kvarts, grå väggar, mörkt trägolv, en tvättmaskin och torktumlare bredvid varandra och brunt golv
Idéer för att renovera ett litet vintage parallellt grovkök, med en rustik diskho, luckor med infälld panel, vita skåp, bänkskiva i kvarts, grå väggar, mörkt trägolv, en tvättmaskin och torktumlare bredvid varandra och brunt golv
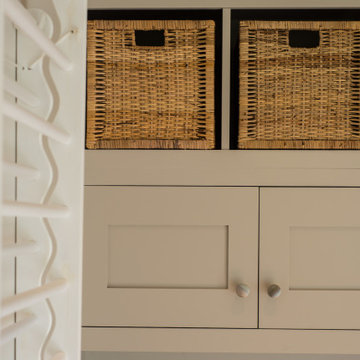
As part of a commission for a bespoke kitchen, we maximised this additional space for a utility boot room. The upper tier cabinets were designed to take a selection of storage baskets.
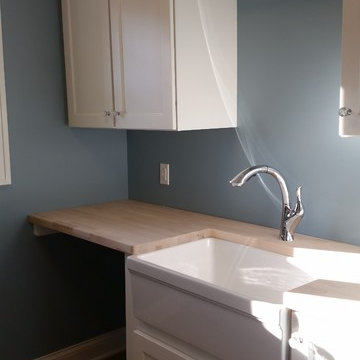
Klassisk inredning av en liten beige linjär beige liten tvättstuga, med en rustik diskho, luckor med infälld panel, vita skåp, träbänkskiva, grå väggar, klinkergolv i keramik, en tvättmaskin och torktumlare bredvid varandra och brunt golv
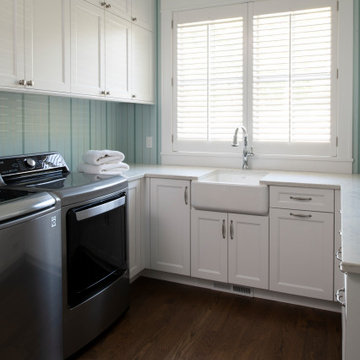
Builder: Michels Homes
Interior Design: Talla Skogmo Interior Design
Cabinetry Design: Megan at Michels Homes
Photography: Scott Amundson Photography
Idéer för en mellanstor maritim vita u-formad tvättstuga enbart för tvätt, med en rustik diskho, luckor med infälld panel, vita skåp, marmorbänkskiva, flerfärgade väggar, mörkt trägolv, en tvättmaskin och torktumlare bredvid varandra och brunt golv
Idéer för en mellanstor maritim vita u-formad tvättstuga enbart för tvätt, med en rustik diskho, luckor med infälld panel, vita skåp, marmorbänkskiva, flerfärgade väggar, mörkt trägolv, en tvättmaskin och torktumlare bredvid varandra och brunt golv

This laundry space was designed with storage, efficiency and highly functional to accommodate this large family. A touch of farmhouse charm adorns the space with an apron front sink and an old world faucet. Complete with wood looking porcelain tile, white shaker cabinets and a beautiful white marble counter. Hidden out of sight are 2 large roll out hampers, roll out trash, an ironing board tucked into a drawer and a trash receptacle roll out. Above the built in washer dryer units we have an area to hang items as we continue to do laundry and a pull out drying rack. No detail was missed in this dream laundry space.
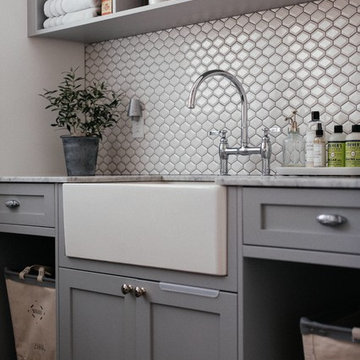
Custom gray cabinetry, honed marble counters, and a large farmhouse sink make this room a pleasant space to do laundry.
Photo by: Yinger Wong
Foto på en mellanstor lantlig vita linjär tvättstuga enbart för tvätt, med en rustik diskho, skåp i shakerstil, grå skåp, marmorbänkskiva, vita väggar, klinkergolv i porslin, en tvättpelare och brunt golv
Foto på en mellanstor lantlig vita linjär tvättstuga enbart för tvätt, med en rustik diskho, skåp i shakerstil, grå skåp, marmorbänkskiva, vita väggar, klinkergolv i porslin, en tvättpelare och brunt golv
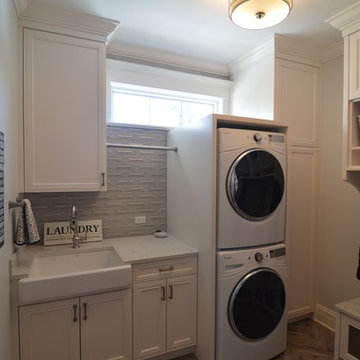
Karen Morrison
Inspiration för ett mellanstort vintage grovkök, med en rustik diskho, luckor med infälld panel, vita skåp, bänkskiva i kvarts, grå väggar, klinkergolv i porslin, en tvättpelare och brunt golv
Inspiration för ett mellanstort vintage grovkök, med en rustik diskho, luckor med infälld panel, vita skåp, bänkskiva i kvarts, grå väggar, klinkergolv i porslin, en tvättpelare och brunt golv
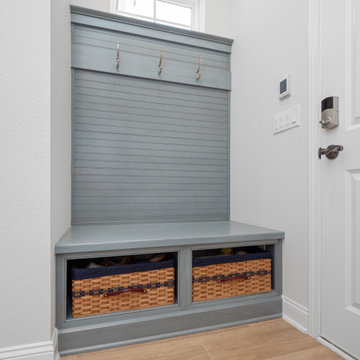
Gorgeous chefs kitchen with bread in the oven! Double stacked, painted white cabinets. Recessed flat panel doors with nickle hardware, pale blue back splash, Engineered quartz counter and eat-in island.

From little things, big things grow. This project originated with a request for a custom sofa. It evolved into decorating and furnishing the entire lower floor of an urban apartment. The distinctive building featured industrial origins and exposed metal framed ceilings. Part of our brief was to address the unfinished look of the ceiling, while retaining the soaring height. The solution was to box out the trimmers between each beam, strengthening the visual impact of the ceiling without detracting from the industrial look or ceiling height.
We also enclosed the void space under the stairs to create valuable storage and completed a full repaint to round out the building works. A textured stone paint in a contrasting colour was applied to the external brick walls to soften the industrial vibe. Floor rugs and window treatments added layers of texture and visual warmth. Custom designed bookshelves were created to fill the double height wall in the lounge room.
With the success of the living areas, a kitchen renovation closely followed, with a brief to modernise and consider functionality. Keeping the same footprint, we extended the breakfast bar slightly and exchanged cupboards for drawers to increase storage capacity and ease of access. During the kitchen refurbishment, the scope was again extended to include a redesign of the bathrooms, laundry and powder room.
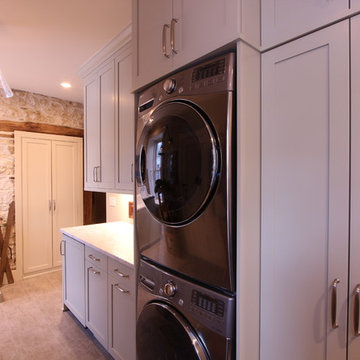
An old porcelain farmhouse sink with a drainboard was built in to a sea grass cabinet with a valance toe treatment. A stone wall from the original house was exposed and along with it, the old timber doorway was exposed. A shallow depth cabinet was recessed into the wall into an old opening to store shallow cleaning items.
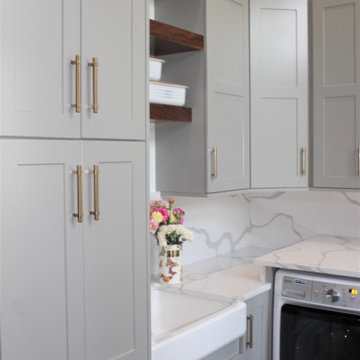
Cabinetry: Showplace EVO
Style: Pendleton w/ Five Piece Drawers
Finish: Paint Grade – Dorian Gray/Walnut - Natural
Countertop: (Customer’s Own) White w/ Gray Vein Quartz
Plumbing: (Customer’s Own)
Hardware: Richelieu – Champagne Bronze Bar Pulls
Backsplash: (Customer’s Own) Full-height Quartz
Floor: (Customer’s Own)
Designer: Devon Moore
Contractor: Carson’s Installations – Paul Carson
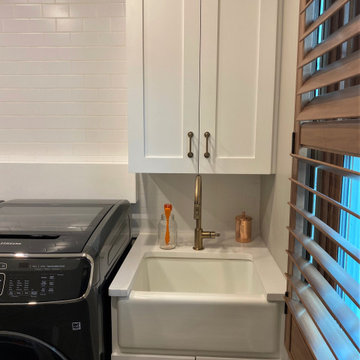
Inredning av en klassisk mellanstor vita parallell vitt tvättstuga enbart för tvätt, med en rustik diskho, släta luckor, vita skåp, bänkskiva i kvarts, beige väggar, klinkergolv i keramik, en tvättmaskin och torktumlare bredvid varandra och brunt golv
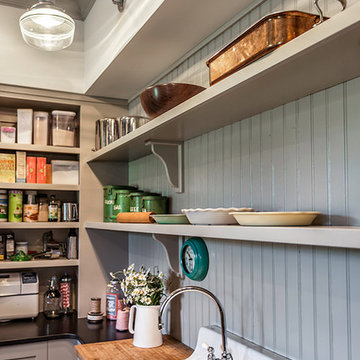
Inspiro 8 Studio
Idéer för ett stort lantligt l-format grovkök, med en rustik diskho, skåp i shakerstil, grå skåp, granitbänkskiva, grå väggar, mellanmörkt trägolv, en tvättmaskin och torktumlare bredvid varandra och brunt golv
Idéer för ett stort lantligt l-format grovkök, med en rustik diskho, skåp i shakerstil, grå skåp, granitbänkskiva, grå väggar, mellanmörkt trägolv, en tvättmaskin och torktumlare bredvid varandra och brunt golv
392 foton på tvättstuga, med en rustik diskho och brunt golv
10